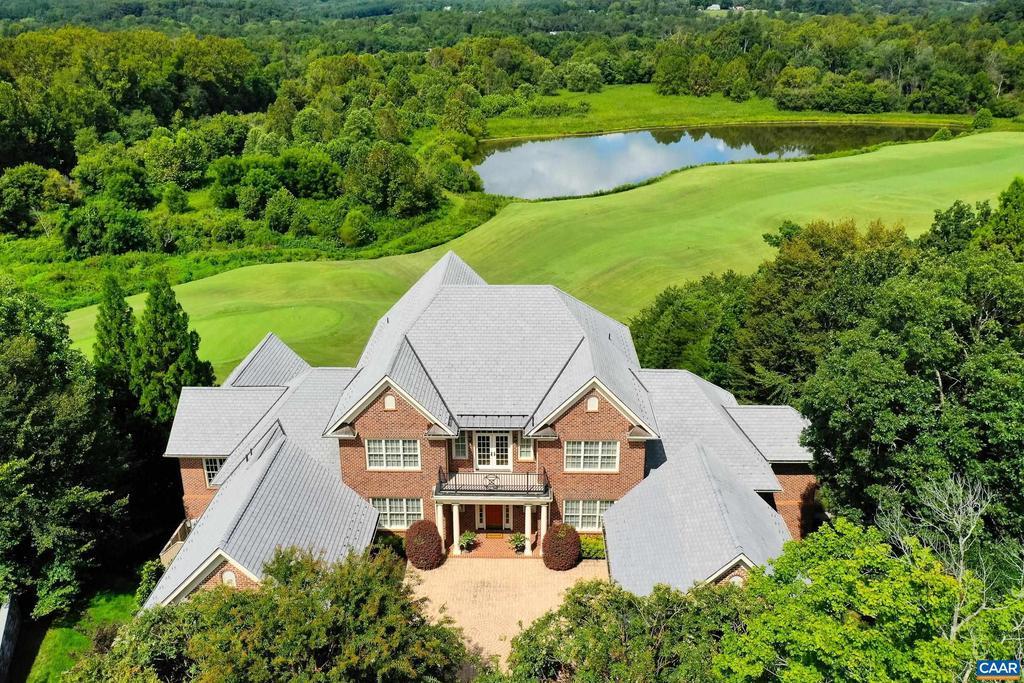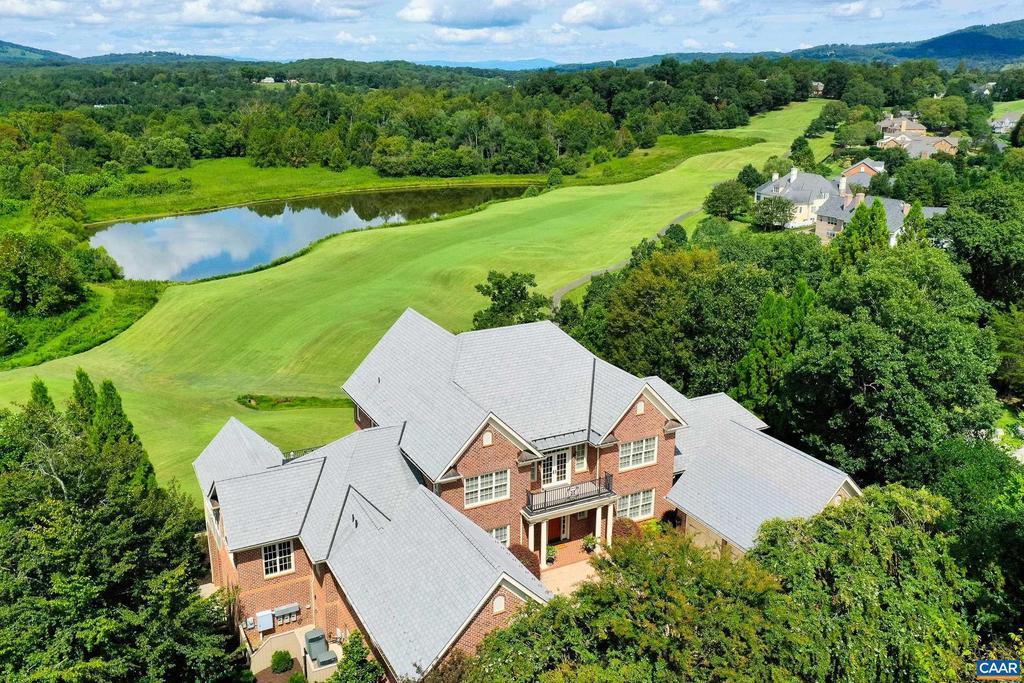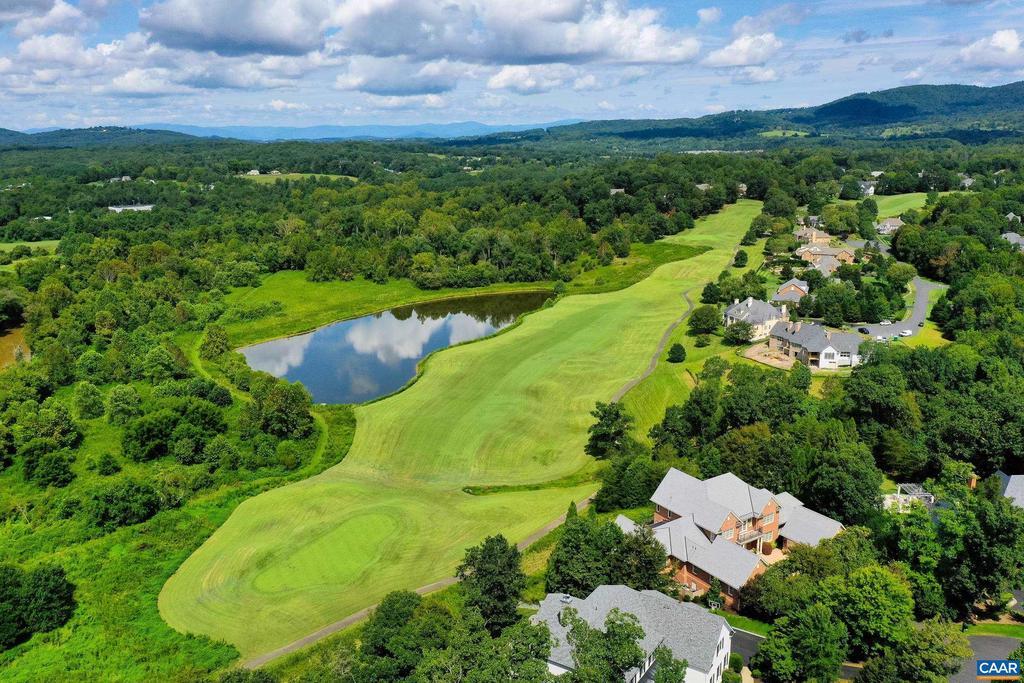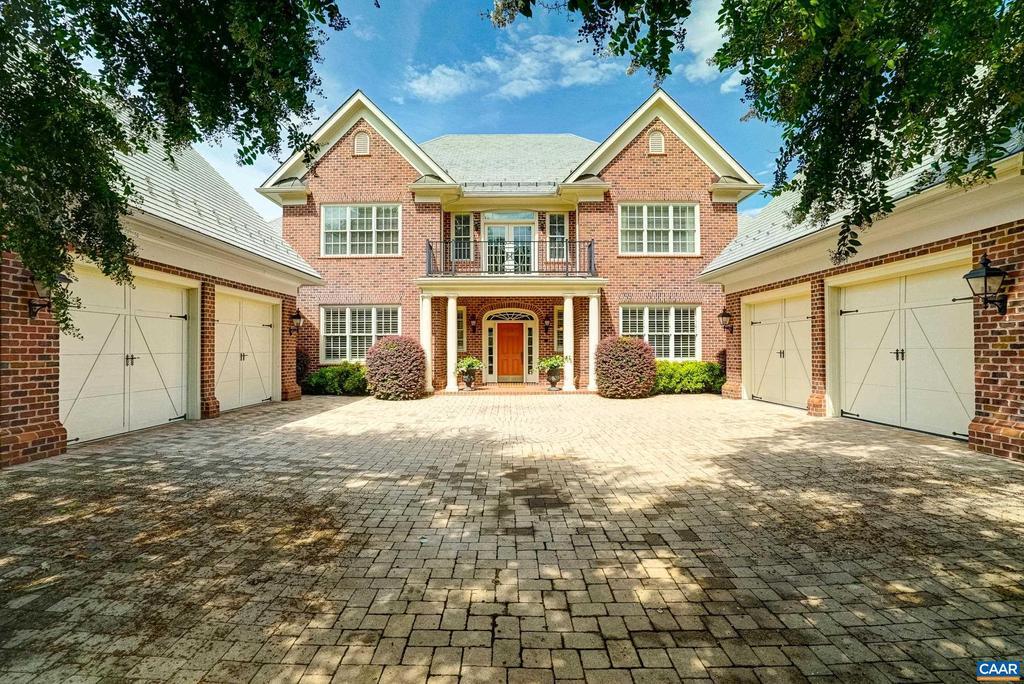Mountain Homes Realty
1-833-379-63931477 kinross ln
KESWICK, VA 22947
$2,500,000
6 BEDS 9 BATHS
8,585 SQFT0.68 AC LOTResidential-Detached




Bedrooms 6
Total Baths 9
Full Baths 7
Square Feet 8585
Acreage 0.69
Status Active
MLS # 668039
County ALBEMARLE
More Info
Category Residential-Detached
Status Active
Square Feet 8585
Acreage 0.69
MLS # 668039
County ALBEMARLE
The former owner of Glenmore Club chose this location to build this exceptional, luxury estate. Why? This homesite overlooks the 17th hole of the golf course, the Rivanna River and Monticello! One could say this home offers the best views in all of Keswick and Glenmore. Enjoy the views with Pella windows and expansive back deck and terrace. Luxury abounds in this custom home designed for easy entertaining and great comfort.No expense was spared in this home including hardwood floors throughout main level, coffered ceilings, built ins and travertine surrounded gas fireplace in great room.Kitchen includes cherry cabinets, honed granite countertops, and top-of-the-line stainless steel appliances. Primary suite is a retreat with its own fireplace, sitting area, spa-like bathroom, custom shower, and incredible walk-in closet. A second main-level accessible suite is perfect for aging parents or guests. Upstairs, you?ll find four large bedrooms, each with ensuite bathrooms. The terrace level is an entertainers dream! A large rec room with pool table and gorgeous stone fireplace, wine cellar for 500+ bottles, huge workout room and home theater. Outdoor spaces are so inviting with expansive deck and professionally landscaped yard.,Cherry Cabinets,Granite Counter,Fireplace in Great Room,Fireplace in Master Bedroom,Fireplace in Rec Room
Location not available
Exterior Features
- Style Manor
- Construction Single Family
- Siding Brick
- Exterior Exterior Lighting
- Roof Slate
- Garage No
- Water Public
- Sewer Public Sewer
- Lot Description Landscaping, Private, Secluded
Interior Features
- Appliances Dryer, Washer
- Heating Central, Forced Air
- Cooling Programmable Thermostat, Central A/C
- Basement Full, Interior Access, Outside Entrance, Walkout Level, Windows
- Fireplaces 3
- Living Area 8,585 SQFT
- Year Built 2008
Neighborhood & Schools
- Subdivision UNKNOWN
- Elementary School STONE-ROBINSON
- Middle School BURLEY
- High School MONTICELLO
Financial Information
- Zoning R
Additional Services
Internet Service Providers
Listing Information
Listing Provided Courtesy of LONG & FOSTER - CHARLOTTESVILLE WEST - (434) 812-2388
© Bright MLS. All rights reserved. Listings provided by Bright MLS from various brokers who participate in IDX (Internet Data Exchange). Information deemed reliable but not guaranteed.
Listing data is current as of 09/15/2025.


 All information is deemed reliable but not guaranteed accurate. Such Information being provided is for consumers' personal, non-commercial use and may not be used for any purpose other than to identify prospective properties consumers may be interested in purchasing.
All information is deemed reliable but not guaranteed accurate. Such Information being provided is for consumers' personal, non-commercial use and may not be used for any purpose other than to identify prospective properties consumers may be interested in purchasing.