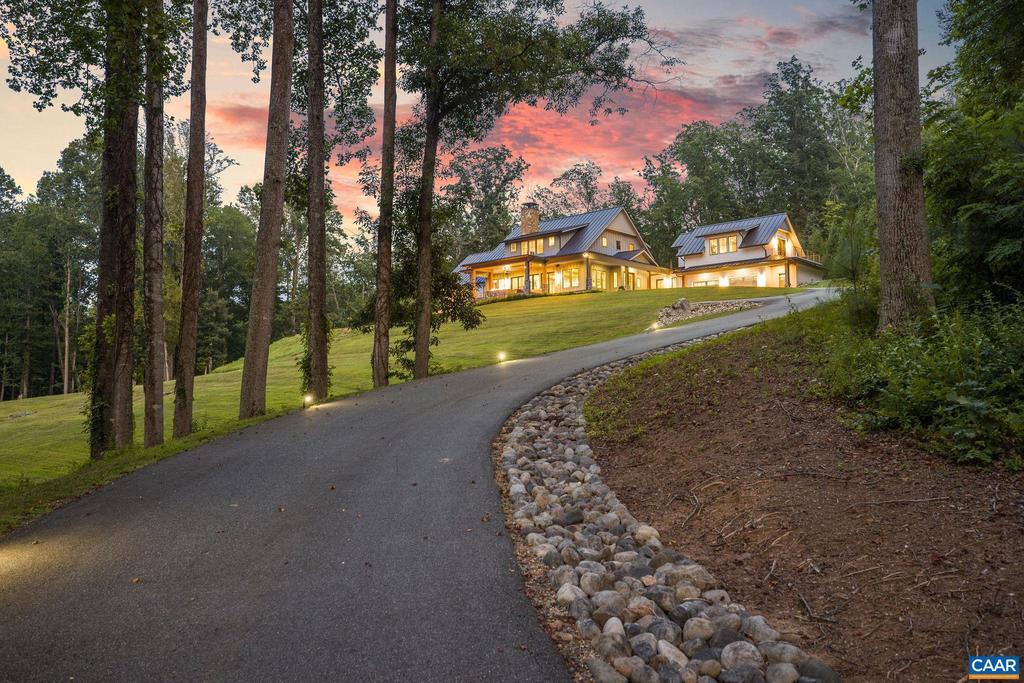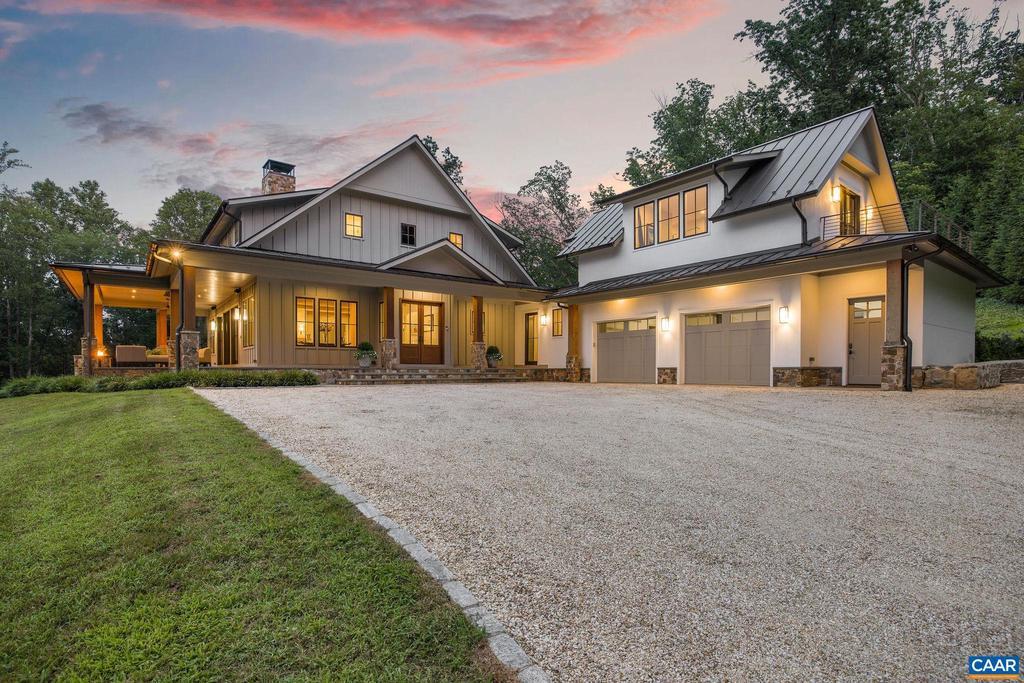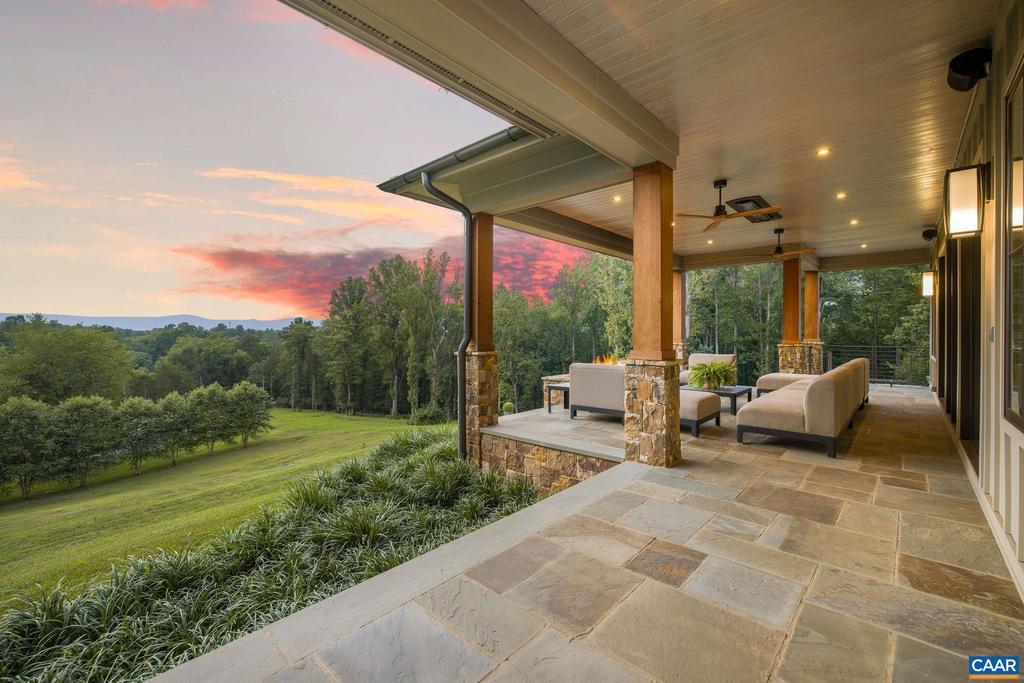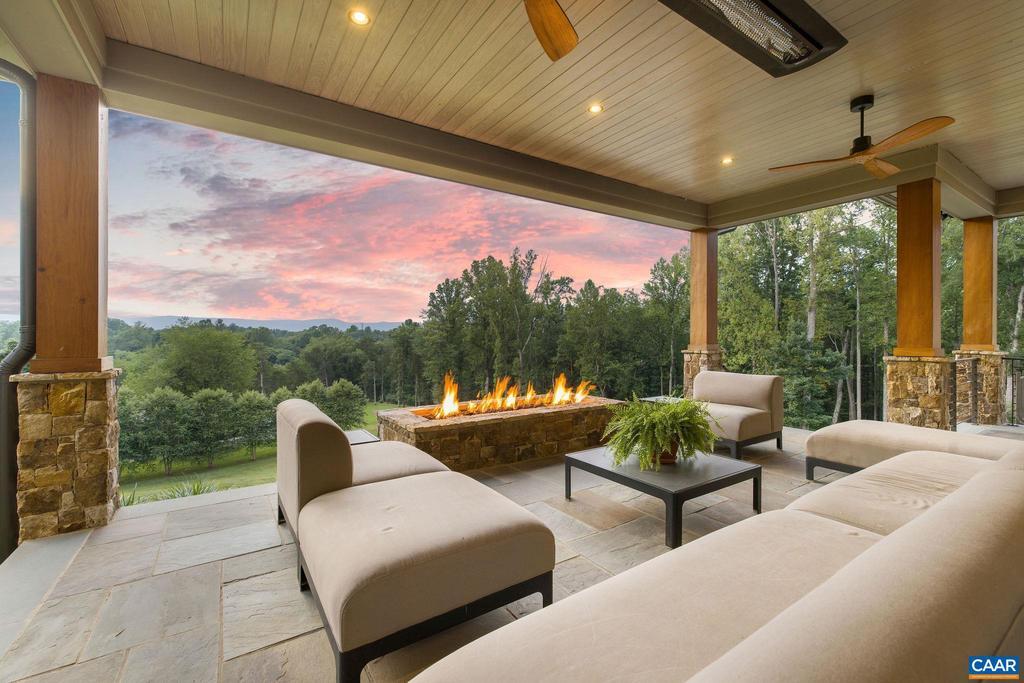Mountain Homes Realty
1-833-379-6393111 falcon dr
CHARLOTTESVILLE, VA 22901
$4,500,000
6 BEDS 7 BATHS
7,611 SQFT6.23 AC LOTResidential-Detached




Bedrooms 6
Total Baths 7
Full Baths 6
Square Feet 7611
Acreage 6.23
Status Pending
MLS # 667504
County ALBEMARLE
More Info
Category Residential-Detached
Status Pending
Square Feet 7611
Acreage 6.23
MLS # 667504
County ALBEMARLE
Sweeping Blue Ridge Views and Exceptional Design. A rare offering in Charlottesville?s premier Colthurst Farm neighborhood minutes from UVA, Historic Downtown and two Country Clubs. Set on 6+ private acres with just under 8,000 sf of living space and 1,700+ sf of outdoor porches and terraces, this custom-built estate captures sweeping Blue Ridge Mountain views from nearly every room. Thoughtfully designed for luxurious everyday living and grand entertaining the home features soaring ceilings, a breathtaking great room with wood burning fireplace and a chef?s kitchen with 6 burner Wolf range and Sub-Zero appliances and wine fridge. The main-level primary suite is a tranquil retreat with spa-like amenities and a huge closet with custom shelving. Additional highlights include a home office, library with gas fireplace and built-ins, a second primary suite upstairs, two ensuite bedrooms and a private guest suite/office wing. The terrace level offers a full gym, home theater, rec room with wet bar and guest suite. Outside, enjoy a covered terrace with built in gas firepit, heated saltwater pool with state-of-the-art automation, private terrace with jacuzzi hot tub and an outdoor shower. A stunning blend of privacy, elegance and views.,Quartz Counter,Wood Cabinets,Fireplace in Great Room,Fireplace in Study/Library
Location not available
Exterior Features
- Style Other
- Construction Single Family
- Siding Fiber Cement, Stucco
- Exterior Hot Tub
- Roof Metal
- Garage No
- Water Public
- Sewer Septic Exists
- Lot Description Landscaping, Private, Open, Partly Wooded, Secluded
Interior Features
- Appliances Dryer, Washer
- Heating Forced Air, Heat Pump(s)
- Cooling Heat Pump(s)
- Basement Full, Partially Finished, Walkout Level, Windows
- Fireplaces 2
- Living Area 7,611 SQFT
- Year Built 2018
Neighborhood & Schools
- Subdivision COLTHURST FARM
- Elementary School GREER
- High School ALBEMARLE
Financial Information
- Zoning RA
Additional Services
Internet Service Providers
Listing Information
Listing Provided Courtesy of LORING WOODRIFF REAL ESTATE ASSOCIATES - (434) 977-4005
© Bright MLS. All rights reserved. Listings provided by Bright MLS from various brokers who participate in IDX (Internet Data Exchange). Information deemed reliable but not guaranteed.
Listing data is current as of 09/15/2025.


 All information is deemed reliable but not guaranteed accurate. Such Information being provided is for consumers' personal, non-commercial use and may not be used for any purpose other than to identify prospective properties consumers may be interested in purchasing.
All information is deemed reliable but not guaranteed accurate. Such Information being provided is for consumers' personal, non-commercial use and may not be used for any purpose other than to identify prospective properties consumers may be interested in purchasing.