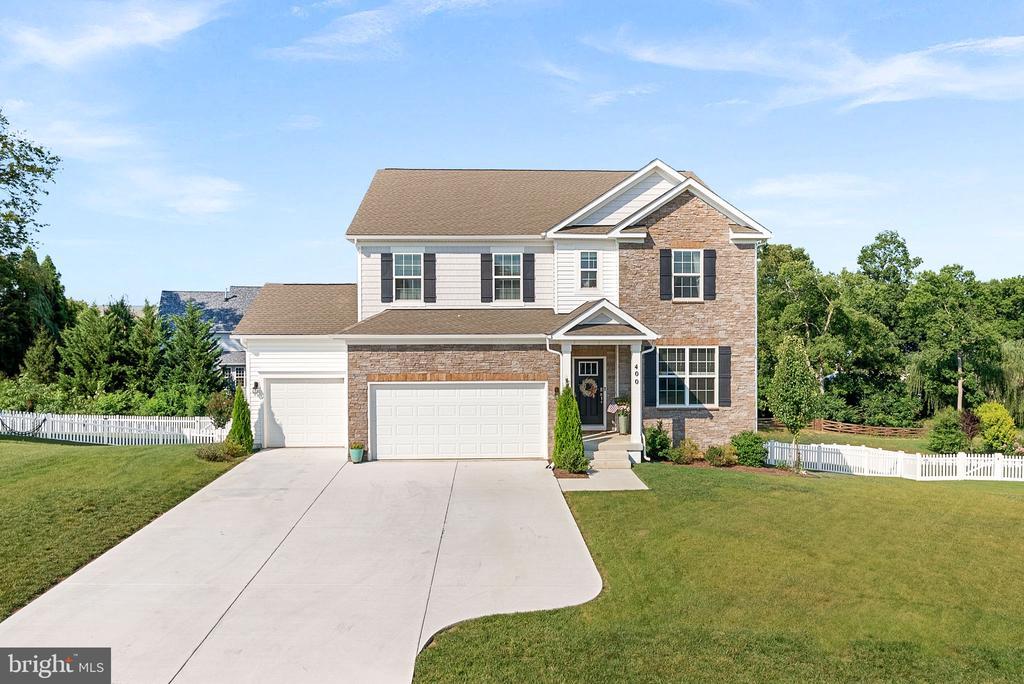400 norris street
BERRYVILLE, VA 22611
5 BEDS 4-Full BATHS
0.37 AC LOTResidential-Detached

Bedrooms 5
Total Baths 4
Full Baths 4
Acreage 0.37
Status Off Market
MLS # VACL2005918
County CLARKE
More Info
Category Residential-Detached
Status Off Market
Acreage 0.37
MLS # VACL2005918
County CLARKE
Built in 2022, this Hampshire model is one of the most versatile and sought after floorplans in Berryville’s Hermitage V community. Within the town limits and just minutes from charming downtown Berryville, this home stands apart with thoughtful upgrades and unique design elements that make it truly one of a kind. Offering five bedrooms and four full baths, this home includes bedrooms and full baths on both the main level and the finished walk out basement, giving you flexibility for guests or multi generational living. Throughout the home, you’ll find designer touches such as custom accent walls, built-in cabinetry and upgraded lighting, At the front of the home, a versatile flex space can serve as a dining room, living room, or office. The open concept kitchen and family room are the heart of the home, featuring a massive walk in pantry, large island with seating and quartz countertops for a sleek, elevated look. The owners enhanced the family room with a stunning decorative feature wall and built in LED fireplace. Also on this level: a bedroom that can double as a den, office, or playroom, a full bath, and a convenient mudroom. The oversized three car garage offers plenty of space for vehicles and storage. Upstairs, behind elegant double doors, you’ll discover a spacious primary suite with a private sitting area—a perfect retreat at the end of the day. This level also offers two additional bedrooms, a generous loft, and a huge laundry room with custom cabinetry for both style and function. The finished walk out basement features a large recreation room, an additional bedroom, a full bath, and plenty of storage.And then there’s the outdoor space: a $32,000 custom deck with stairs leading down to a beautiful fenced backyard that backs to trees and offers mountain views—a serene setting to enjoy year round. Why settle for standard when you can have spectacular? This home delivers the best of Hermitage V with upgrades and features you won’t find elsewhere.
Location not available
Exterior Features
- Style Traditional
- Construction Single Family
- Siding Stone, Vinyl Siding
- Roof Architectural Shingle
- Garage Yes
- Garage Description 3
- Water Public
- Sewer Public Sewer
Interior Features
- Appliances Dishwasher, Disposal, Stove, Refrigerator
- Heating Central
- Cooling Central A/C
- Basement Poured Concrete, SumpPump, Walkout Level, Interior Access, Outside Entrance, Heated, Improved, Full
- Fireplaces 1
- Year Built 2022
Neighborhood & Schools
- Subdivision HERMITAGE
- Elementary School D G COOLEY
- Middle School JOHNSON-WILLIAMS
- High School CLARKE COUNTY
Financial Information
- Zoning RESIDENTIAL
Listing Information
Properties displayed may be listed or sold by various participants in the MLS.


 All information is deemed reliable but not guaranteed accurate. Such Information being provided is for consumers' personal, non-commercial use and may not be used for any purpose other than to identify prospective properties consumers may be interested in purchasing.
All information is deemed reliable but not guaranteed accurate. Such Information being provided is for consumers' personal, non-commercial use and may not be used for any purpose other than to identify prospective properties consumers may be interested in purchasing.