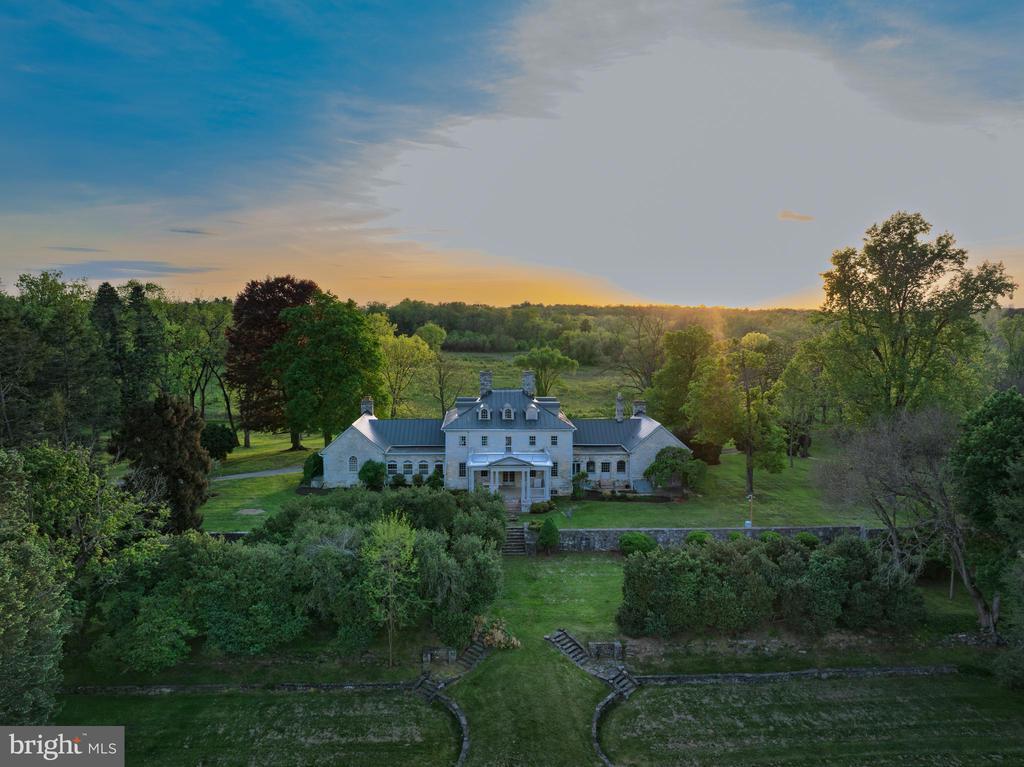159 fairfield lane
BERRYVILLE, VA 22611
9 BEDS 5-Full 1-Half BATHS
35.86 AC LOTResidential-Detached

Bedrooms 9
Total Baths 6
Full Baths 5
Acreage 35.87
Status Off Market
MLS # VACL2003656
County CLARKE
More Info
Category Residential-Detached
Status Off Market
Acreage 35.87
MLS # VACL2003656
County CLARKE
Located in the Virginia countryside, Fairfield Farm has a significant history as it was originally built by Warner Washington, George Washington’s first cousin. Architect John Ariss designed the Georgian style stone manor with a hipped-roof central block design and walls of irregular native limestone ashlar. Initially built in 1768, additions were made in 1919 to expand the house to its current nine-bedroom layout. The home flows with charm from one room to the next, features include a wood-burning fireplace in the living room, a spacious eat-in kitchen & breakfast room, formal dining room, original hardwood floors, detailed moldings, and exposed stone in the sitting room. There is a two-bedroom, pleasing guest house with well-proportioned rooms, perfect for extended family stays or potential income. The brick outbuildings could be repurposed into a variety of uses such as an art studio or potting shed. Inscriptions B.W., Betty Washington, George Washington’s little sister, and F.W. for Fairfield Washington were carved onto the home’s walls. The comfortable manor is minutes from Route 7, an hour and a half from Washington DC, and forty-five minutes to Dulles International Airport. Fairfield is a Virginia Historic Landmark and listed on the National Register of Historic Places. Starlink internet is available. Furnishings convey with an acceptable offer. Property being sold as-is. 2 DURs available, conservation easement potential.
Location not available
Exterior Features
- Style Georgian
- Construction Single Family
- Siding Stone
- Exterior Outbuilding(s), Stone Retaining Walls
- Roof Metal
- Garage No
- Water Well
- Sewer Septic Exists
Interior Features
- Appliances Dishwasher, Disposal, Refrigerator, Stove
- Heating Radiator, Other
- Cooling None
- Basement Connecting Stairway, Interior Access, Outside Entrance, Poured Concrete, Unfinished
- Fireplaces 4
- Year Built 1768
Neighborhood & Schools
- Subdivision CLARKE COUNTY
- Elementary School CALL SCHOOL BOARD
- Middle School CALL SCHOOL BOARD
- High School CALL SCHOOL BOARD
Financial Information
- Zoning AOC
Listing Information
Properties displayed may be listed or sold by various participants in the MLS.


 All information is deemed reliable but not guaranteed accurate. Such Information being provided is for consumers' personal, non-commercial use and may not be used for any purpose other than to identify prospective properties consumers may be interested in purchasing.
All information is deemed reliable but not guaranteed accurate. Such Information being provided is for consumers' personal, non-commercial use and may not be used for any purpose other than to identify prospective properties consumers may be interested in purchasing.