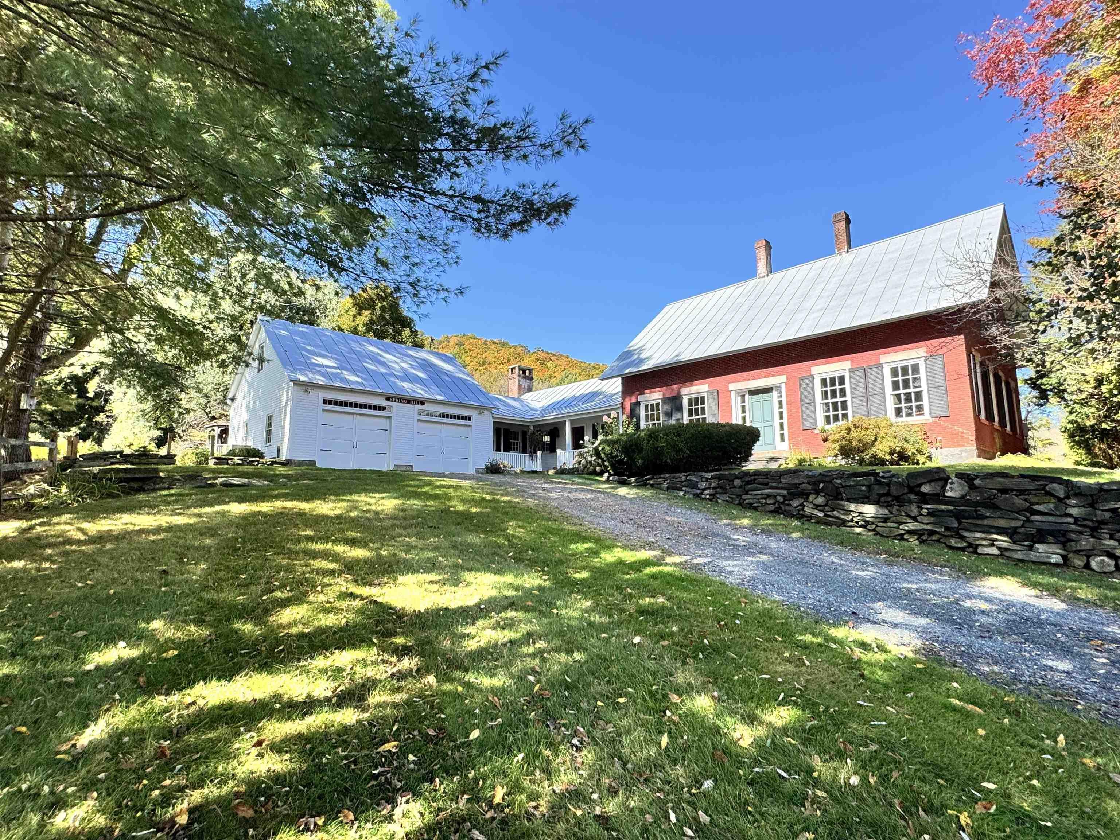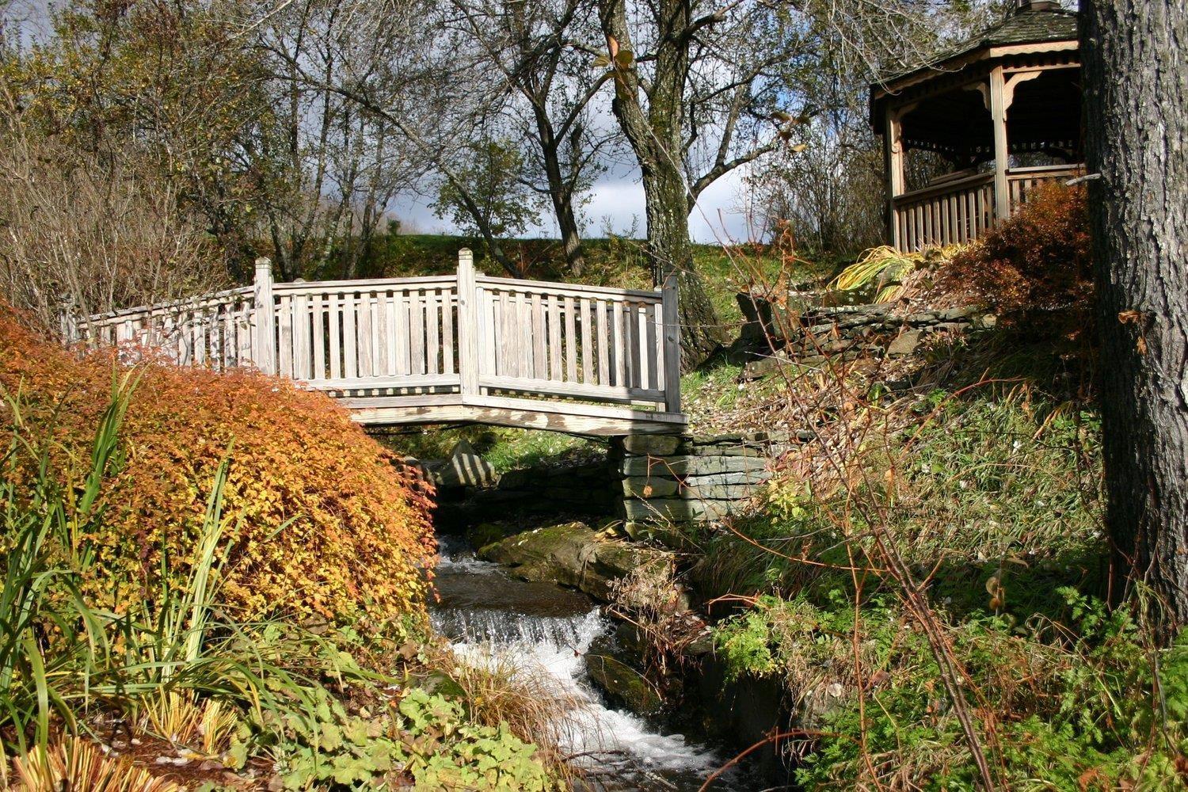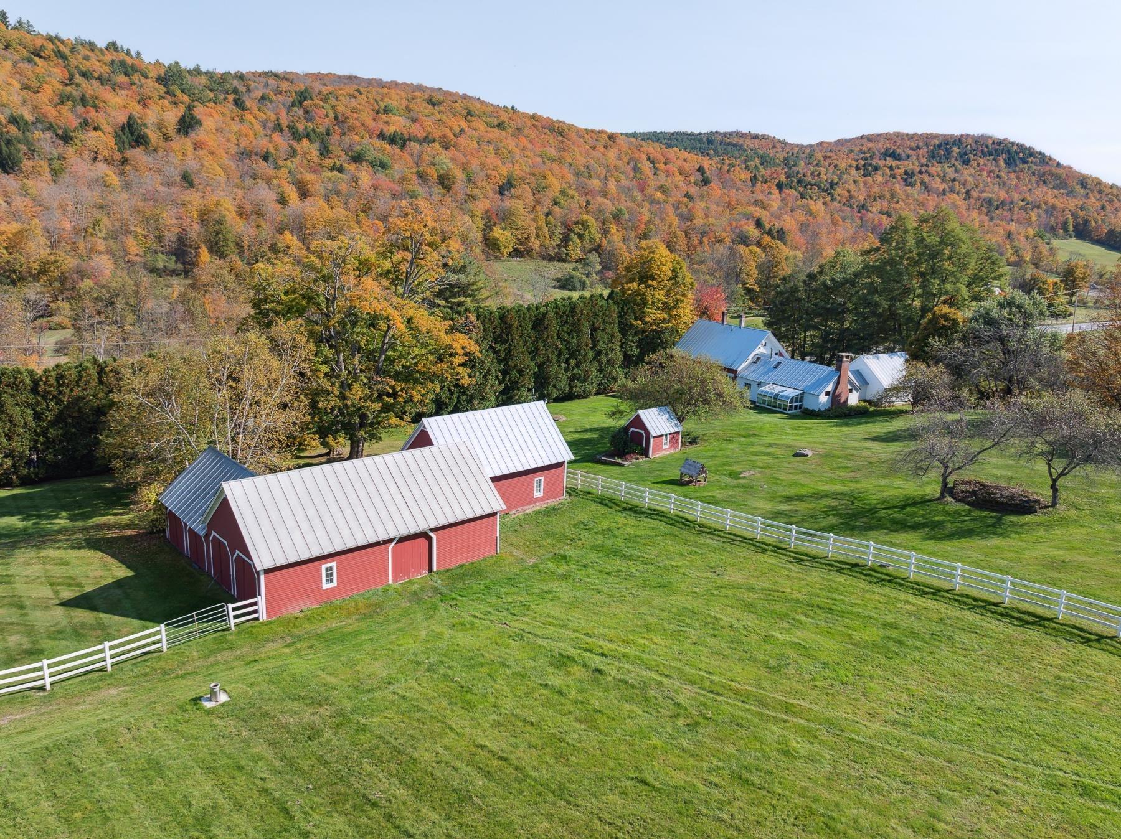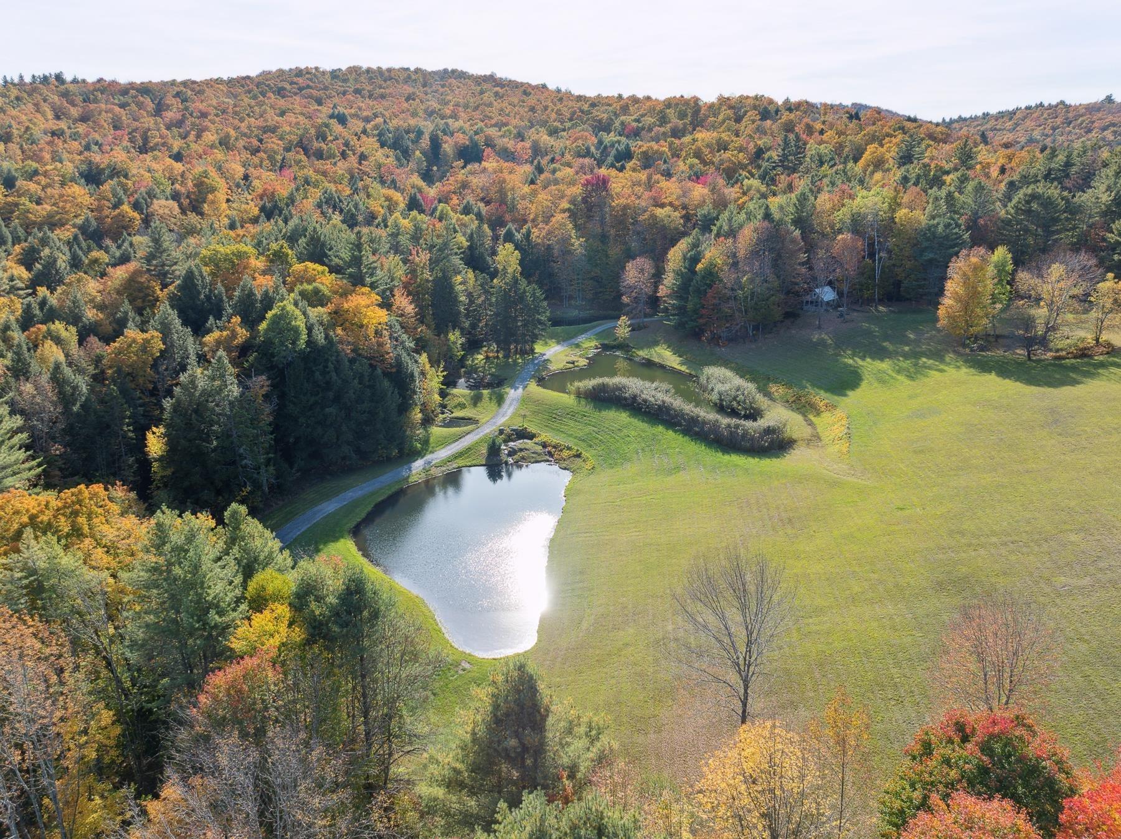Mountain Homes Realty
1-833-379-63939671 vt route 12
Barnard, VT 05031
$2,195,000
3 BEDS 3-Full BATHS
2,997 SQFT207.24 AC LOTResidential




Bedrooms 3
Total Baths 3
Full Baths 3
Square Feet 2997
Acreage 207.24
Status Active Under Contract
MLS # 5043252
County VT-Windsor
More Info
Category Residential
Status Active Under Contract
Square Feet 2997
Acreage 207.24
MLS # 5043252
County VT-Windsor
Listed By: Listing Agent Susan Hickey
Snyder Donegan Real Estate Group
[See the property specific website with video, hi-rez photos and more]. SPRING HILL FARM – A Storied Vermont Estate with Timeless Appeal. Set amidst the rolling hills of Barnard, Vermont, Spring Hill Farm is a distinguished country estate where historic charm and thoughtful stewardship come together across 207 acres of beautifully maintained landscape. Anchoring the property is a stately brick residence dating to 1795, offering a refined sense of heritage and permanence. A later addition introduces a striking post-and-beam great room, with soaring cathedral ceilings and a fieldstone fireplace that brings warmth, scale, and a sense of rustic elegance to the home’s traditional architecture. The result is a sophisticated yet approachable interior, ideal for both intimate gatherings and relaxed everyday living. The grounds are equally compelling. A series of manicured ponds adds visual interest and tranquility, drawing wildlife and reflecting the changing sky. Meandering through the property is a spring-fed stream, which courses gently across the land—its flow punctuated by small waterfalls. The estate also includes a variety of well-preserved outbuildings,including a potting shed, sugar house, and a recently renovated guest cabin nestled high up in a quiet meadow with big views. While the estate enjoys gentle visibility within the surrounding landscape, it offers a unique sense of openness, rhythm, and retreat—perfect for those seeking a connection to land, light, and legacy.
Location not available
Exterior Features
- Construction Single Family
- Siding Masonry, Timber Frame, Brick, Clapboard, Wood Siding
- Exterior Barn, Invisible Pet Fence, Garden, Gazebo, Outbuilding, Patio, Shed, Stable(s)
- Roof Metal, Standing Seam
- Garage Yes
- Water Cistern, Dug Well, Private, Spring
- Sewer Concrete, Holding Tank, Mound Leach Field, Private Sewer, Septic Tank
- Lot Description Agricultural, Country Setting, Farm, Dairy Farm, Horse/Animal Farm, Pasture, Hilly, Landscaped, Mountain View, Orchard(s), Pond, Rolling Slope, Secluded, Sloping, Stream, Timber, Trail/Near Trail, Views, Walking Trails, Waterfall, Wooded
Interior Features
- Appliances Gas Cooktop, ENERGY STAR Qualified Dishwasher, Dryer, Exhaust Hood, Double Oven, Wall Oven, Gas Range, Refrigerator, Washer
- Heating Propane, Oil, Wood, Baseboard, Direct Vent, Electric, Forced Air, Hot Air, Wood Stove
- Cooling Wall Unit(s)
- Basement Gravel, Interior Access
- Living Area 2,997 SQFT
- Year Built 1795
- Stories Two
Neighborhood & Schools
- School Disrict Woodstock UHSD 4
- Elementary School Barnard Academy
- Middle School Woodstock Union Middle Sch
- High School Woodstock Senior UHSD #4
Financial Information
- Zoning Residential
Additional Services
Internet Service Providers
Listing Information
Listing Provided Courtesy of Snyder Donegan Real Estate Group
| Copyright 2025 PrimeMLS, Inc. All rights reserved. This information is deemed reliable, but not guaranteed. The data relating to real estate displayed on this display comes in part from the IDX Program of PrimeMLS. The information being provided is for consumers’ personal, non-commercial use and may not be used for any purpose other than to identify prospective properties consumers may be interested in purchasing. Data last updated 12/18/2025. |
Listing data is current as of 12/18/2025.


 All information is deemed reliable but not guaranteed accurate. Such Information being provided is for consumers' personal, non-commercial use and may not be used for any purpose other than to identify prospective properties consumers may be interested in purchasing.
All information is deemed reliable but not guaranteed accurate. Such Information being provided is for consumers' personal, non-commercial use and may not be used for any purpose other than to identify prospective properties consumers may be interested in purchasing.