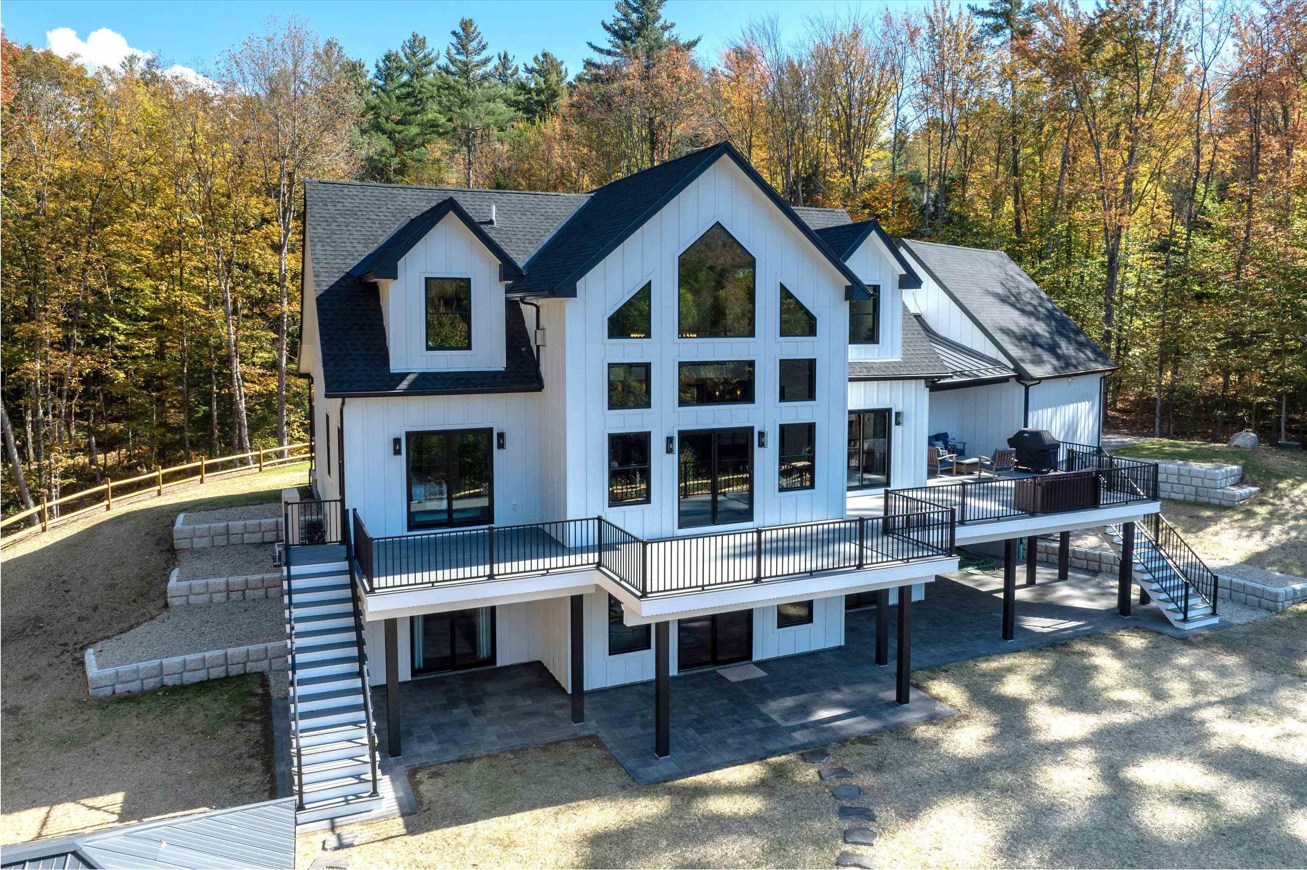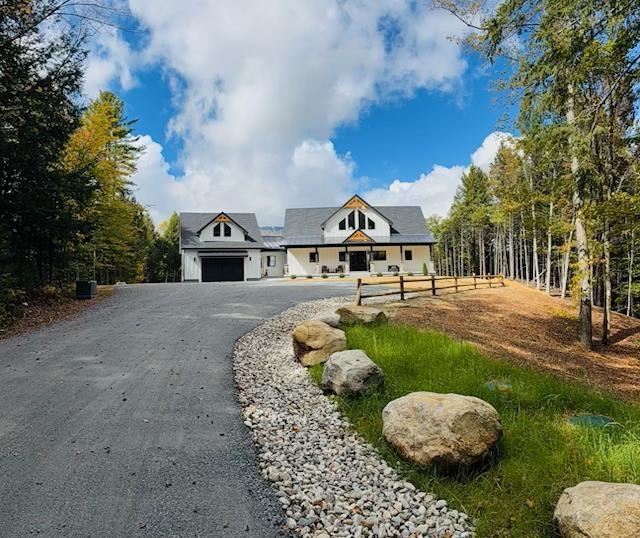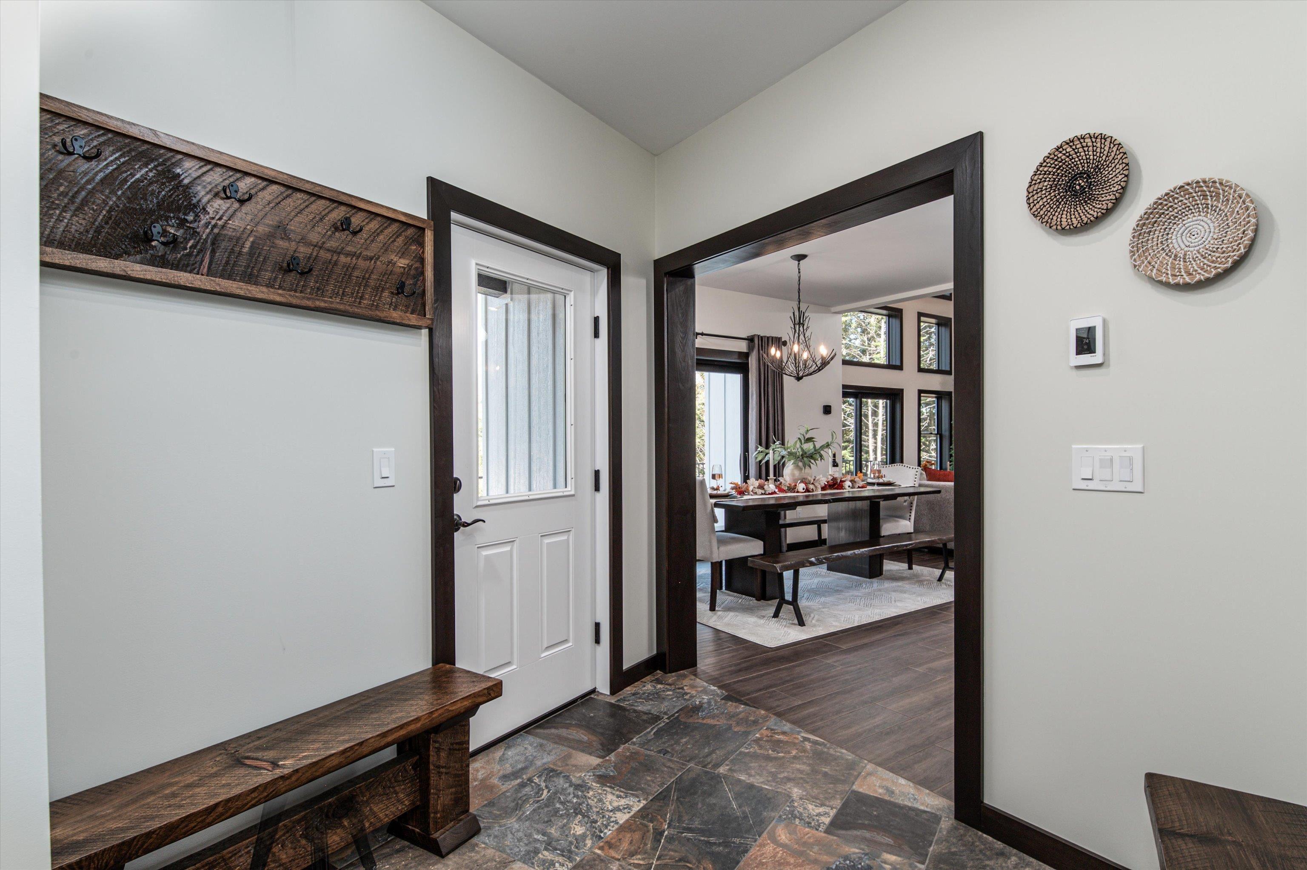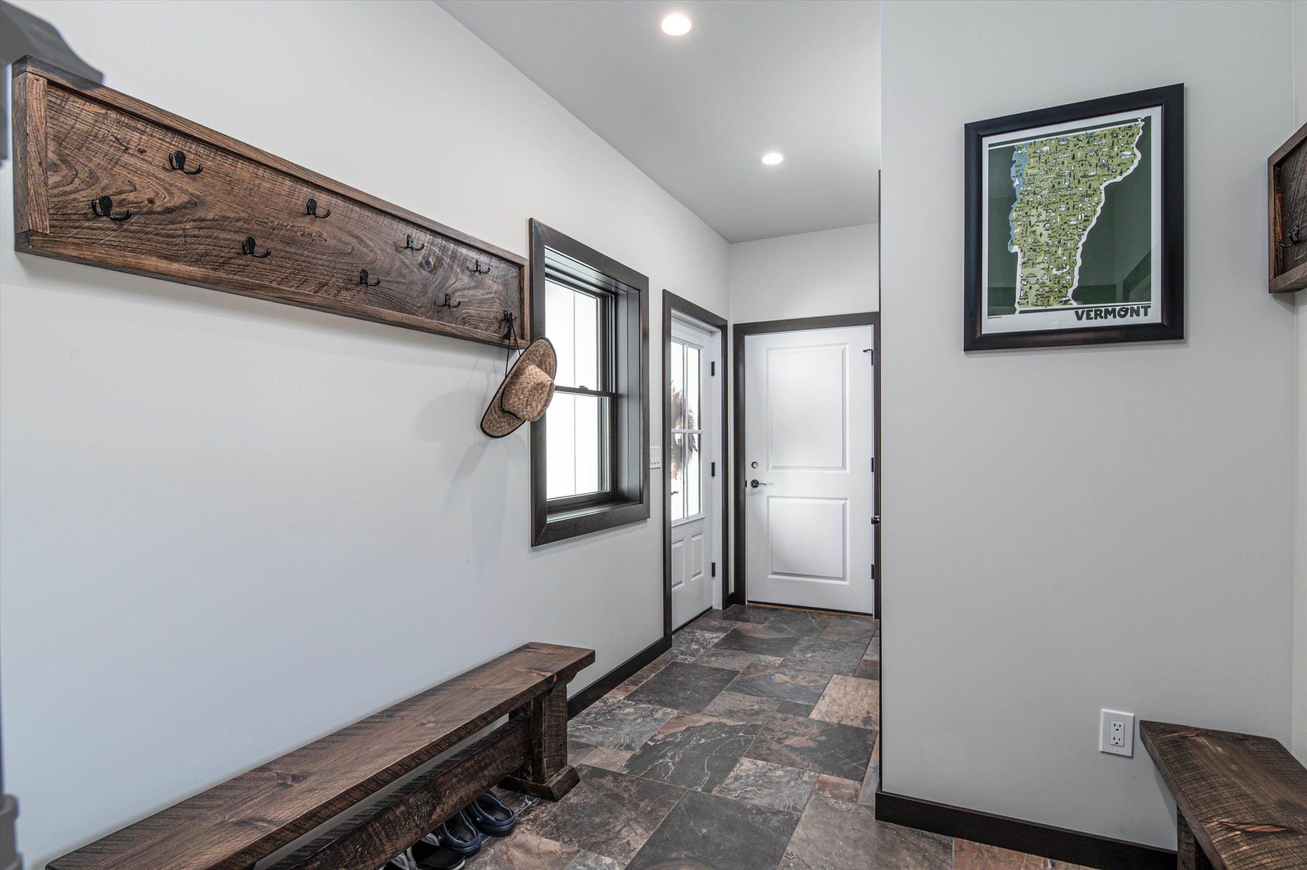Mountain Homes Realty
1-833-379-639346 partridge road
Ludlow, VT 05149
$2,499,000
5 BEDS 1-Full 2-Half 2-¾ BATHS
5,305 SQFT5 AC LOTResidential - Single Family




Bedrooms 5
Total Baths 5
Full Baths 1
Square Feet 5305
Acreage 5
Status Active
MLS # 5064278
County Windsor
More Info
Category Residential - Single Family
Status Active
Square Feet 5305
Acreage 5
MLS # 5064278
County Windsor
Listed By: Listing Agent Elissa Scully
Mary W. Davis Realtor & Assoc., Inc. - (802) 228-8811
Grand Living on South Hill. Warm and inviting throughout, this new construction home offers all that you need: privacy (on 5 acres), views, outdoor recreation, open floor plan and so much more. Pull into the attached roomy garage to the mud/laundry room. As you enter the custom kitchen with lots of counter space, Viking appliances and center island, you feel the warmth of the home immediately. Sunny dining and living rooms with floor to ceiling gas fireplace, a fantastic Okemo Mountain view and entertaining deck that overlooks a covered hot tub area and a fire pit for friends and family to gather. Both have light bulb strings attached for ambiance. The main level also has a 1/2 bath and a primary bedroom suite with a 2nd gas fireplace in the bathroom. A gorgeous tub and an open, tiled shower give this room a true relaxing spa feel. Mini-splits throughout the home cool you in the summer and warm you in the winter, along with radiant heat flooring. The upper level has 2 bedrooms and 3/4 hall bath, and a loft den. Head down to the lowest level walkout to find a bedroom, 3/4 bath, family room, recreation room with sweet bar, and the utility and storage rooms. Over the garage is a large finished bedroom with a 1/2 bath, perfect for additional guests. Serenity and luxury best describe this picture-perfect home.
Location not available
Exterior Features
- Style Contemporary, Detached, Modern Architecture, Multi-Level, Tri-Level, Walkou
- Construction Board and Batten Exterior, Wood Siding
- Siding Board and Batten Exterior, Wood Siding
- Exterior Deck, Garden Space, Hot Tub, Outbuilding, Covered Porch, Storage
- Roof Asphalt Shingle
- Garage Yes
- Garage Description Yes
- Water Drilled Well, Private
- Sewer Public
- Lot Description Country Setting, Interior Lot, Mountain View, Secluded, Ski Area, Sloping, View, Near Country Club, Near Golf Course, Near Skiing, Neighborhood
Interior Features
- Appliances Gas Cooktop, Dishwasher, Disposal, Dryer, Range Hood, Microwave, Gas Range, Refrigerator, Washer, Water Heater
- Heating Propane, Radiant Floor, Wall Units, Mini Split
- Cooling Mini Split
- Basement Yes
- Fireplaces Description Hearth
- Living Area 5,305 SQFT
- Year Built 2024
- Stories 2
Financial Information
Additional Services
Internet Service Providers
Listing Information
Listing Provided Courtesy of Mary W. Davis Realtor & Assoc., Inc. - (802) 228-8811
| Copyright 2025 PrimeMLS, Inc. All rights reserved. This information is deemed reliable, but not guaranteed. The data relating to real estate displayed on this display comes in part from the IDX Program of PrimeMLS. The information being provided is for consumers’ personal, non-commercial use and may not be used for any purpose other than to identify prospective properties consumers may be interested in purchasing. Data last updated 11/02/2025. |
Listing data is current as of 11/02/2025.


 All information is deemed reliable but not guaranteed accurate. Such Information being provided is for consumers' personal, non-commercial use and may not be used for any purpose other than to identify prospective properties consumers may be interested in purchasing.
All information is deemed reliable but not guaranteed accurate. Such Information being provided is for consumers' personal, non-commercial use and may not be used for any purpose other than to identify prospective properties consumers may be interested in purchasing.