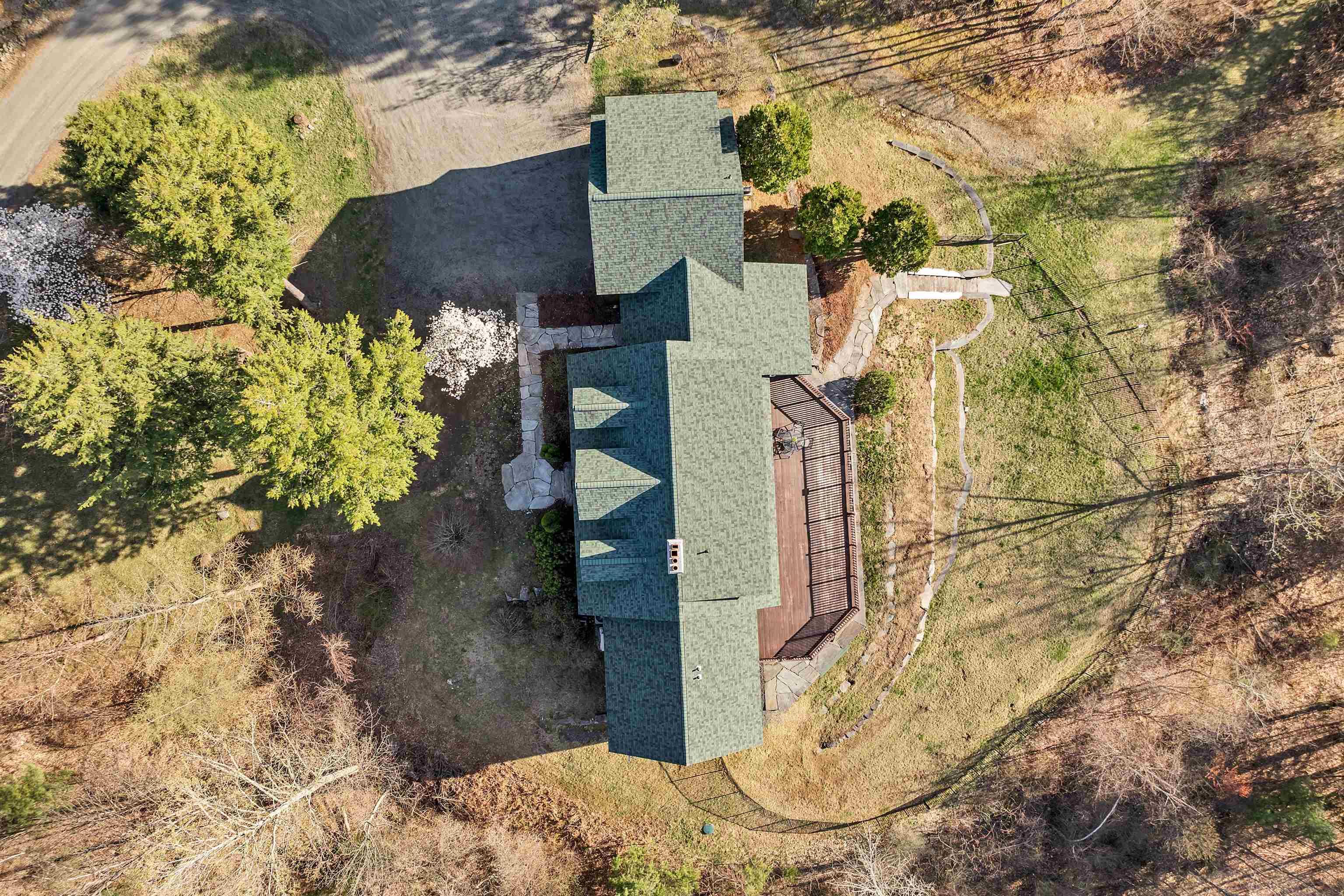423 taft family road
Hartford, VT 05059
5 BEDS 3-Full BATHS
4.3 AC LOTResidential - Single Family

Bedrooms 5
Total Baths 5
Full Baths 3
Acreage 4.3
Status Off Market
MLS # 5038781
County Windsor
More Info
Category Residential - Single Family
Status Off Market
Acreage 4.3
MLS # 5038781
County Windsor
RARE OPPORTUNITY to own a fully renovated luxury home in Quechee Lakes with spectacular mountain views and over 5,000 sq ft of versatile living space on a 4.3-acre double lot. Updated throughout in 2023–2024 and now back on the market due to a professional relocation. This 5-bedroom, 5-bath luxury home offers substance and versatility to suit any new owners’ needs. A private studio apartment with remodeled full bath, and a kitchenette serves as an accessory dwelling. The main floor features a stunning custom chef’s kitchen with eat-in kitchen island, Wolf range/griddle, open dining/living space, screened 3-season room (easily converted), a designated office (or bedroom), full bath, and a spacious primary suite with walk-in closet, double shower, soaking tub, and Jack & Jill bath. Upstairs includes 1 full bath, 3 bedrooms, and an a large unfinished room could be converted to an en suite bath. The walk-out lower level has a custom raw edge wood wet bar, fireplace, renovated bath, office, gym/bedroom, and ample storage. Recent upgrades: new roof, mechanicals, high-efficiency hot water, central A/C, mini splits, generator, sewer, radon, washer/dryer, water filtration, landscaping, and more. As a QLLA parcel, enjoy all the amenities of the Quechee Club, such as ski passes, access to an indoor and outdoor pool, a gym, several dining and bar options and access to two private golf courses. The current owners can share their contractor’s information for future customization projects.
Location not available
Exterior Features
- Style Cape
- Construction Wood Frame, Wood Siding
- Siding Wood Frame, Wood Siding
- Exterior Deck, Fence - Dog, Garden Space
- Roof Shingle - Asphalt
- Garage Yes
- Garage Description Yes
- Water Private
- Sewer Public
- Lot Description Country Setting, Landscaped, Mountain View, Sloping, View, Wooded, Near Country Club, Near Golf Course
Interior Features
- Appliances Dishwasher, Dryer, Microwave, Range - Gas, Refrigerator, Washer, Wine Cooler, Exhaust Fan, Water Heater
- Heating Propane, Baseboard, Electric, Heat Pump, Multi Zone, Radiant, Stove - Wood, Mini Split
- Cooling Central AC, Multi Zone, Mini Split
- Basement Yes
- Fireplaces Description Wood, Hearth
- Year Built 2005
- Stories 1.75
Neighborhood & Schools
- School Disrict Hartford School District
- Elementary School Ottauquechee School
- Middle School Hartford Memorial Middle
- High School Hartford High School


 All information is deemed reliable but not guaranteed accurate. Such Information being provided is for consumers' personal, non-commercial use and may not be used for any purpose other than to identify prospective properties consumers may be interested in purchasing.
All information is deemed reliable but not guaranteed accurate. Such Information being provided is for consumers' personal, non-commercial use and may not be used for any purpose other than to identify prospective properties consumers may be interested in purchasing.