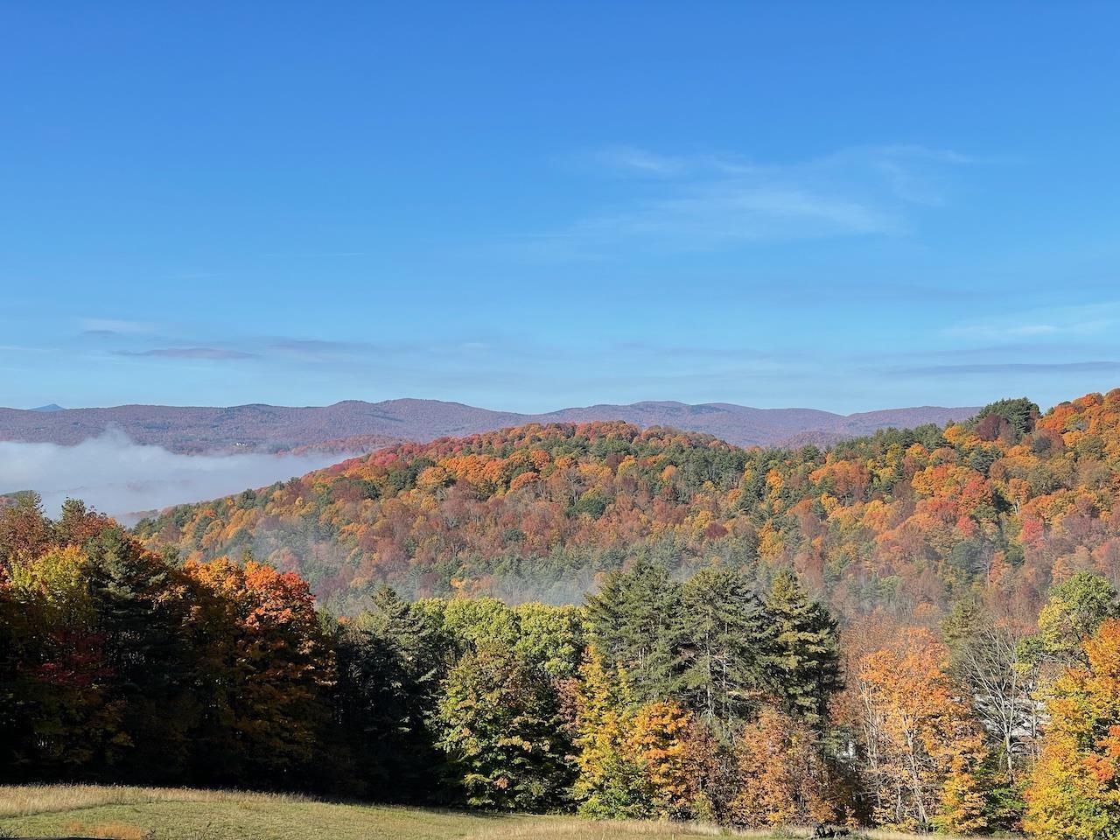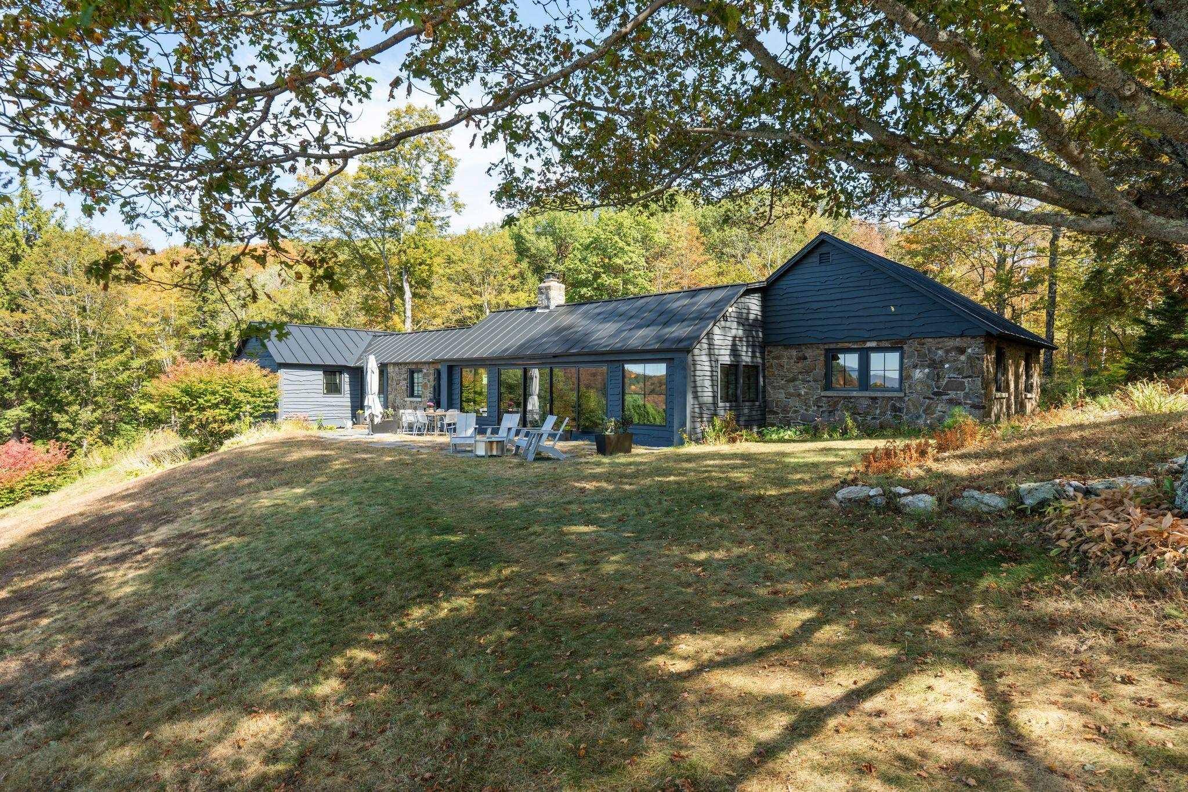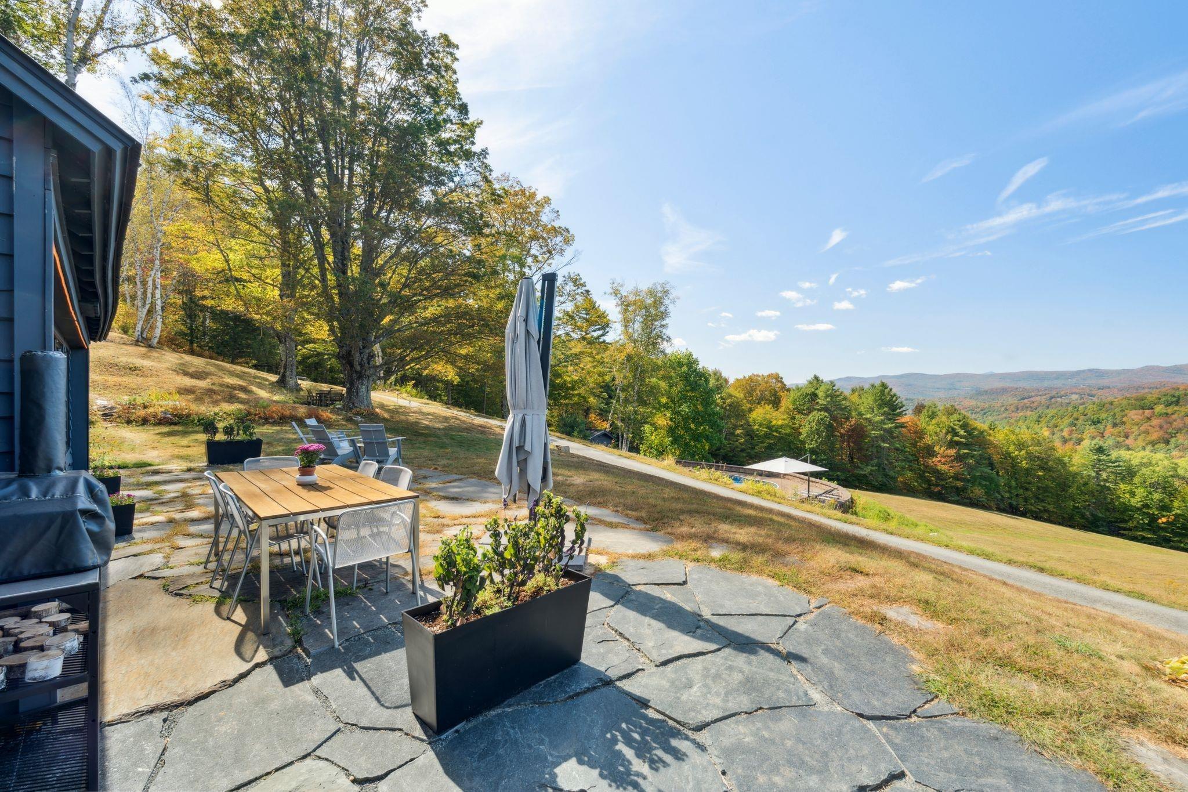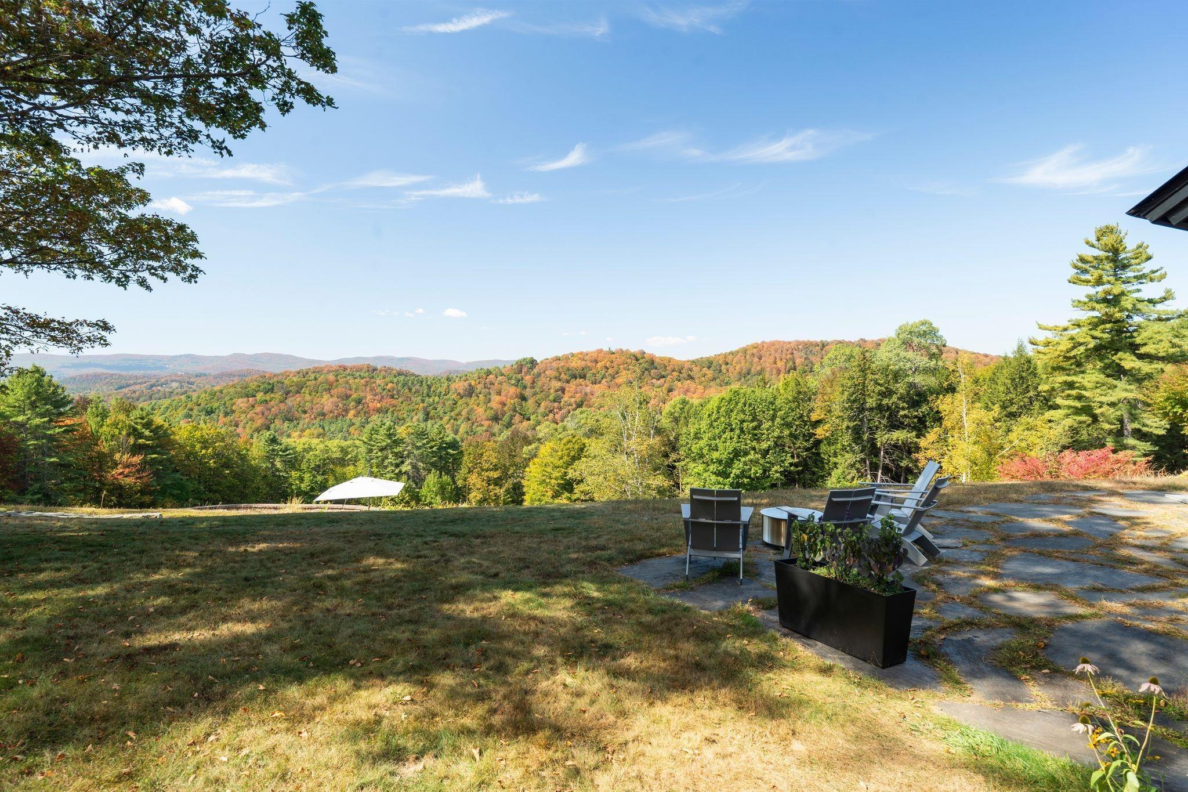Mountain Homes Realty
1-833-379-63932769 cloudland road
Pomfret, VT 05067
$3,400,000
4 BEDS 4 BATHS
3,485 SQFT90.8 AC LOTResidential




Bedrooms 4
Total Baths 4
Full Baths 2
Square Feet 3485
Acreage 90.8
Status Active Under Contract
MLS # 5064364
County VT-Windsor
More Info
Category Residential
Status Active Under Contract
Square Feet 3485
Acreage 90.8
MLS # 5064364
County VT-Windsor
Listed By: Listing Agent Dan Noble
Snyder Donegan Real Estate Group
Breathtaking long range views of Killington Peak and Saskadena 6 greet you as you wind your way up to your private slice of Heaven. Situated on nearly 91 acres, this spectacular property offers everything, from the views and open fields to the saltwater pool tucked nicely into the hillside to the trails running throughout the woods and a lovely stone patio aligned perfectly for evening sunsets. Inside, nearly every aspect of the house has been updated. There are four bedrooms including a primary with ensuite bath and two additional full baths. The fully renovated kitchen is open to the dining area which leads to the living room with new floor to ceiling windows overlooking the Pomfret hills and mountains beyond. A stone fireplace anchors the living room, complete with a new insert and chimney liner. Between mini splits in all rooms and radiant floor heat in select areas, this house is fossil fuel free and derives most of its power from 61 onsite solar panels. Two Tesla power walls provide backup in the event of a grid outage. Separate from the main house is a two room cottage that was completely redone and currently set up as a guest bedroom and office, with a half bath inside and a seasonal outdoor shower on the deck. A short trek up through the woods takes you to an open meadow with a small cabin awaiting some finishing touches. Located privately atop the coveted Cloudland neighborhood just minutes from downtown Woodstock and Saskadena 6, this is a must see property.
Location not available
Exterior Features
- Construction Single Family
- Siding Log Home, Masonry, Wood Frame, Clapboard, Stone, Wood, Wood Siding, Spray Foam Insulation
- Exterior Deck, Garden, Guest House, Patio, In-Ground Pool, Shed, Triple Pane Window(s)
- Roof Metal, Standing Seam
- Garage Yes
- Water Drilled Well
- Sewer Leach Field, On-Site Septic Exists, Private Sewer, Septic Tank
- Lot Description Country Setting, Pasture, Hilly, Landscaped, Mountain View, Open Lot, Recreational, Secluded, Sloping, Timber, Trail/Near Trail, Views, Wooded, Near Skiing, Near Snowmobile Trails
Interior Features
- Appliances Dishwasher, Dryer, Electric Range, Refrigerator, Washer, Water Heater
- Heating Solar, Radiant Floor, Wood Stove, Mini Split
- Cooling Mini Split
- Basement Crawl Space
- Living Area 3,485 SQFT
- Year Built 1927
- Stories One
Neighborhood & Schools
- School Disrict Mountain Views Supervisory Union
- Elementary School Woodstock Elementary School
- Middle School Woodstock Union Middle Sch
- High School Woodstock Senior UHSD #4
Financial Information
- Zoning RR
Additional Services
Internet Service Providers
Listing Information
Listing Provided Courtesy of Snyder Donegan Real Estate Group
| Copyright 2026 PrimeMLS, Inc. All rights reserved. This information is deemed reliable, but not guaranteed. The data relating to real estate displayed on this display comes in part from the IDX Program of PrimeMLS. The information being provided is for consumers’ personal, non-commercial use and may not be used for any purpose other than to identify prospective properties consumers may be interested in purchasing. Data last updated 02/13/2026. |
Listing data is current as of 02/13/2026.


 All information is deemed reliable but not guaranteed accurate. Such Information being provided is for consumers' personal, non-commercial use and may not be used for any purpose other than to identify prospective properties consumers may be interested in purchasing.
All information is deemed reliable but not guaranteed accurate. Such Information being provided is for consumers' personal, non-commercial use and may not be used for any purpose other than to identify prospective properties consumers may be interested in purchasing.