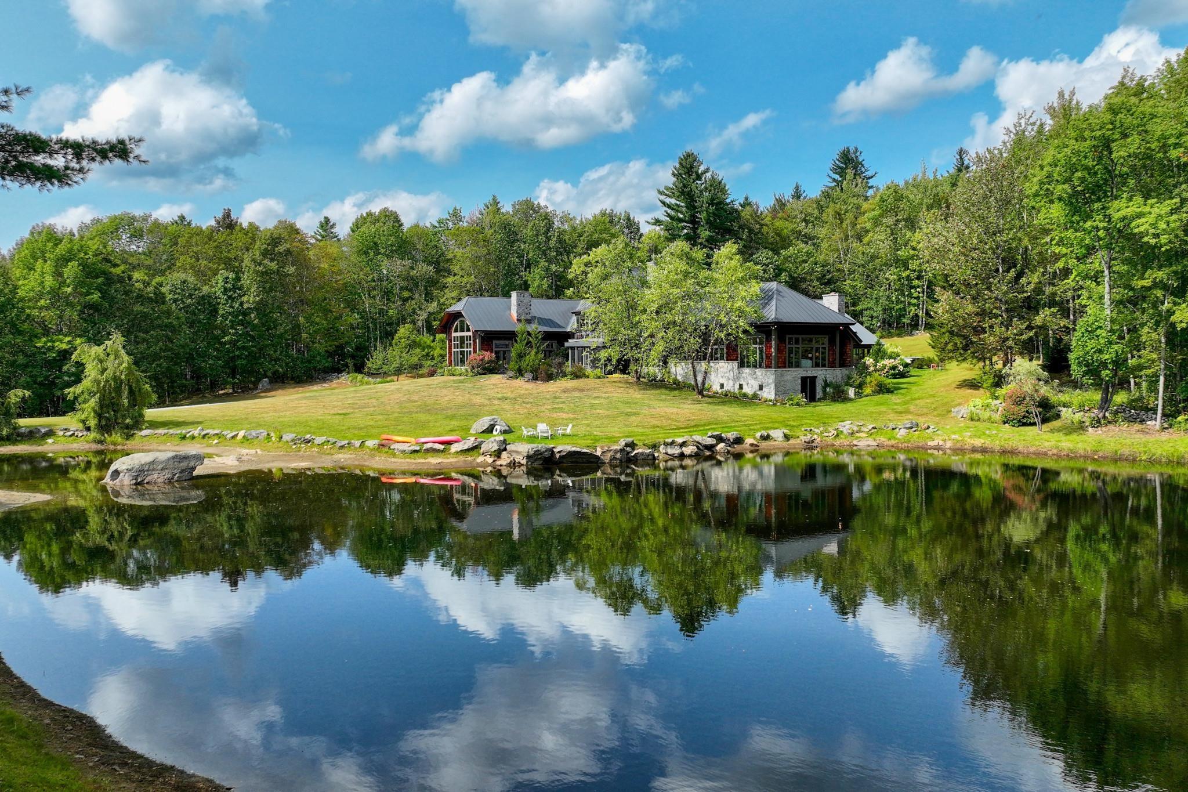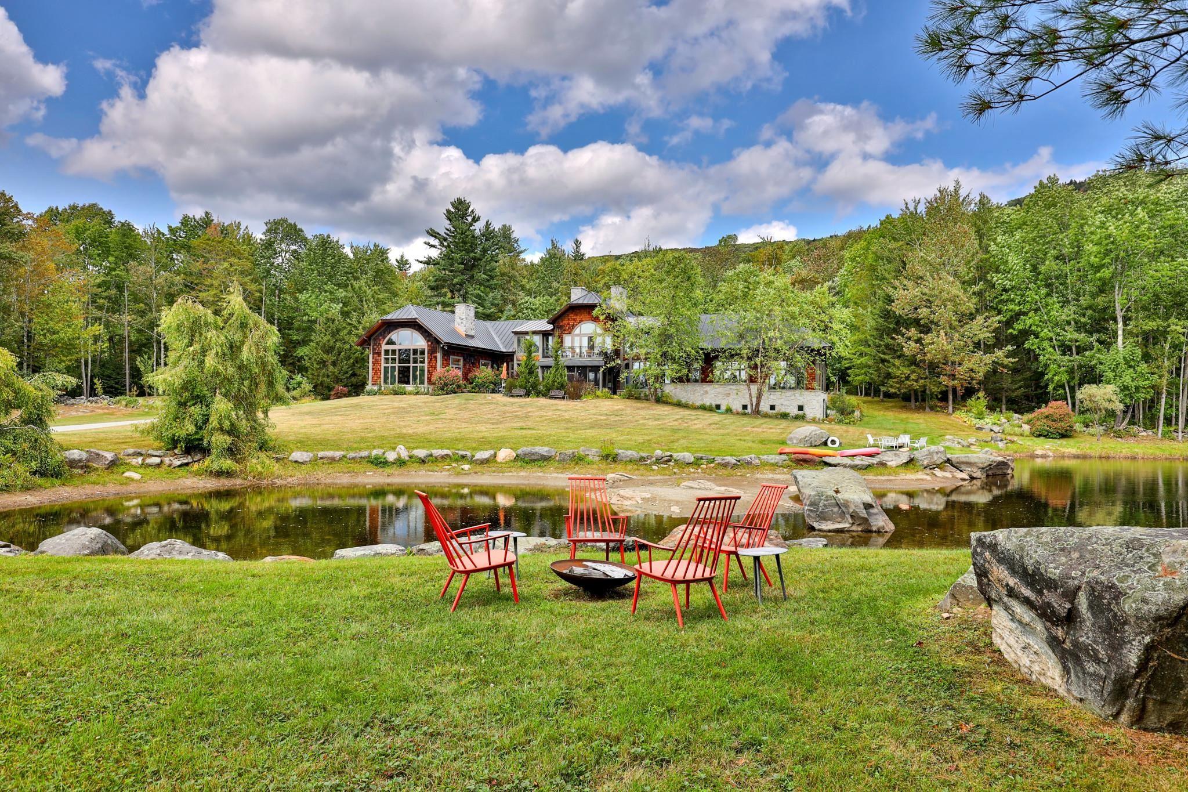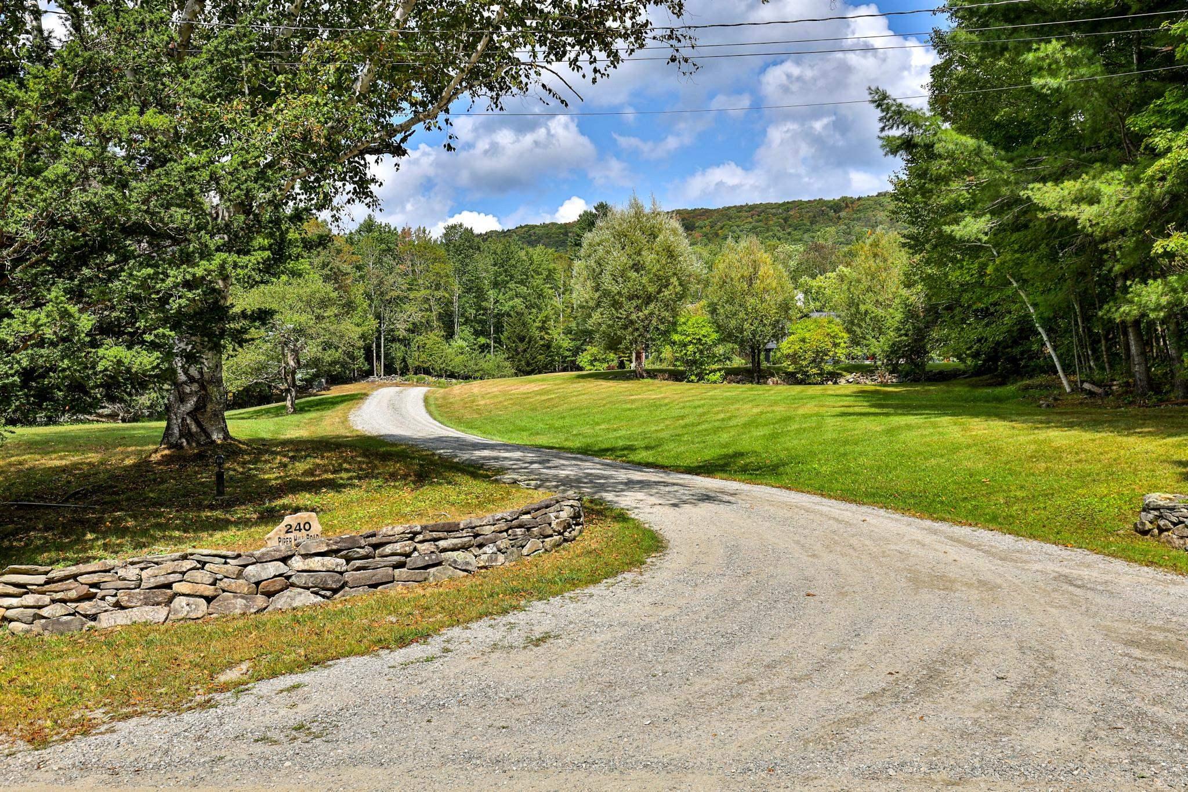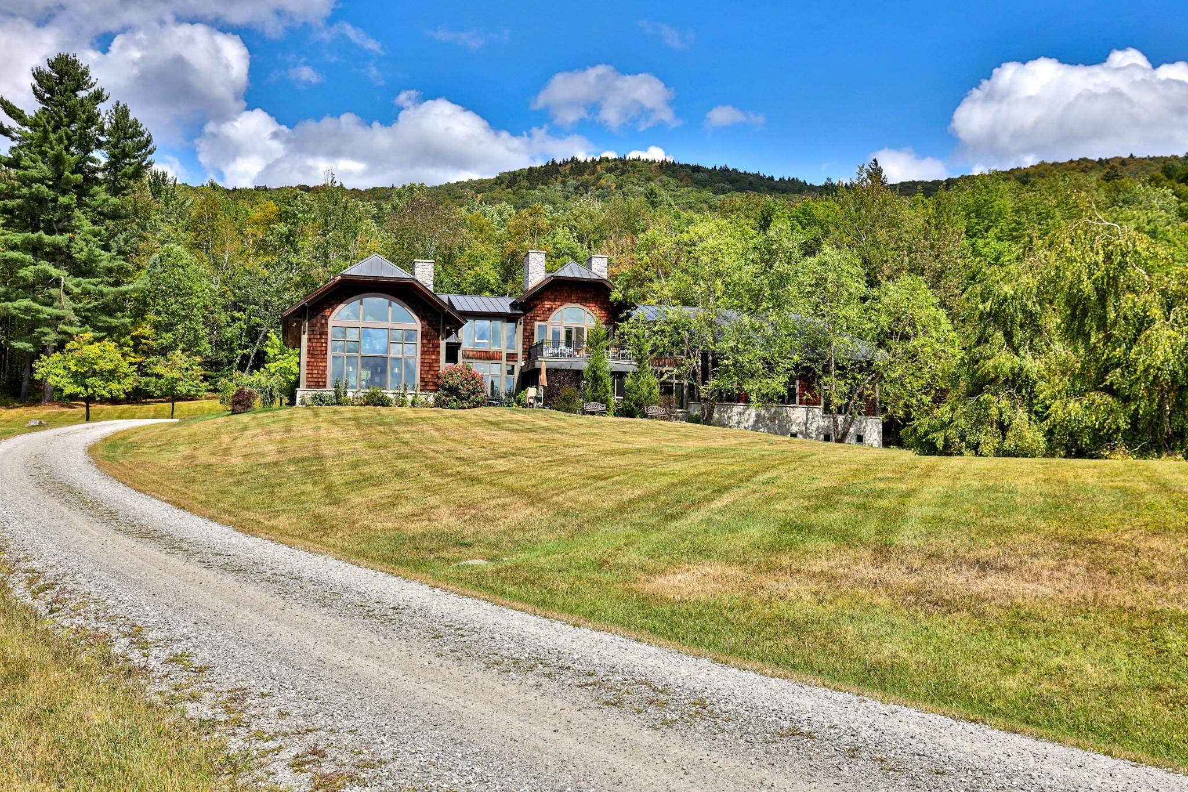Mountain Homes Realty
1-833-379-6393240 piper hill road
Weston, VT 05161
$2,950,000
5 BEDS 1-Full 1-Half 5-¾ BATHS
8,056 SQFT9.3 AC LOTResidential - Single Family




Bedrooms 5
Total Baths 7
Full Baths 1
Square Feet 8056
Acreage 9.3
Status Active
MLS # 5064867
County Windsor
More Info
Category Residential - Single Family
Status Active
Square Feet 8056
Acreage 9.3
MLS # 5064867
County Windsor
Listed By: Listing Agent Steve Stettler
Four Seasons Sotheby's Int'l Realty - steve.stettler@fourseasonssir.com
This spectacular Vermont estate, completely refurbished and magnificently landscaped, is available for the first time in 20 years. Surrounded by conserved forest on its own 10 rolling acres with a swimming pond, 2 bedroom guest house, and mountain views, it is just minutes from the vibrant and picturesque village of Weston and a short drive to Stratton, Bromley, Magic and Okemo ski resorts. The 10,000+ square foot main house is open and light filled with a combination of large and gracious gathering spaces and comfortable, even cozy dens and sitting rooms. Its 5 bedrooms, 6.5 baths, and 6 stone fireplaces complemented by a 50 foot indoor pool and sauna, a large rec room/game room with bath, a screen porch, stone patio, and wooden second floor deck make it a luxurious family compound. Equipped with high speed internet, a standby generator, a security system, and serviced by a local property manager, it supports easy coming and going, working from home, and entertaining in style. The unfinished walkout basement, currently housing a home gym, potters studio, and wine storage, leaves more room for your imagination. From the home's new copper roof, heated 3 bay garage, first floor primary suite, walk in pantry, bespoke built ins, handcrafted ironwork and fixtures, to its charming air conditioned guest cottage with custom milled cabinetry and 2 car garage, the property exudes quality and fine living in one of the Green Mountains' most treasured locations.
Location not available
Exterior Features
- Style Adirondack
- Construction Steel Frame, Wood Frame, Shake Siding, Stone Exterior, Wood Siding
- Siding Steel Frame, Wood Frame, Shake Siding, Stone Exterior, Wood Siding
- Exterior Deck, Garden Space, Guest House, Hot Tub, Natural Shade, Patio, Covered Porch, Screened Porch
- Roof Standing Seam
- Garage Yes
- Garage Description Yes
- Water Drilled Well, Private
- Sewer Conventional Leach Field, Private, Septic
- Lot Description Country Setting, Landscaped, Mountain View, Pond, Rolling, Secluded, Water View, Wooded, Near Skiing, Near Snowmobile Trails, Rural
Interior Features
- Appliances Gas Cooktop, Dishwasher, Disposal, Dryer, Microwave, Double Oven, Refrigerator, Washer, Electric Water Heater, Wine Cooler
- Heating Oil, Hot Air
- Cooling Central AC
- Basement Yes
- Fireplaces Description N/A
- Living Area 8,056 SQFT
- Year Built 1990
- Stories 2
Neighborhood & Schools
- School Disrict Taconic and Green Regional
- Elementary School Flood Brook Union School
- Middle School Flood Brook Union School
- High School Choice
Financial Information
Additional Services
Internet Service Providers
Listing Information
Listing Provided Courtesy of Four Seasons Sotheby's Int'l Realty - steve.stettler@fourseasonssir.com
| Copyright 2025 PrimeMLS, Inc. All rights reserved. This information is deemed reliable, but not guaranteed. The data relating to real estate displayed on this display comes in part from the IDX Program of PrimeMLS. The information being provided is for consumers’ personal, non-commercial use and may not be used for any purpose other than to identify prospective properties consumers may be interested in purchasing. Data last updated 11/02/2025. |
Listing data is current as of 11/02/2025.


 All information is deemed reliable but not guaranteed accurate. Such Information being provided is for consumers' personal, non-commercial use and may not be used for any purpose other than to identify prospective properties consumers may be interested in purchasing.
All information is deemed reliable but not guaranteed accurate. Such Information being provided is for consumers' personal, non-commercial use and may not be used for any purpose other than to identify prospective properties consumers may be interested in purchasing.