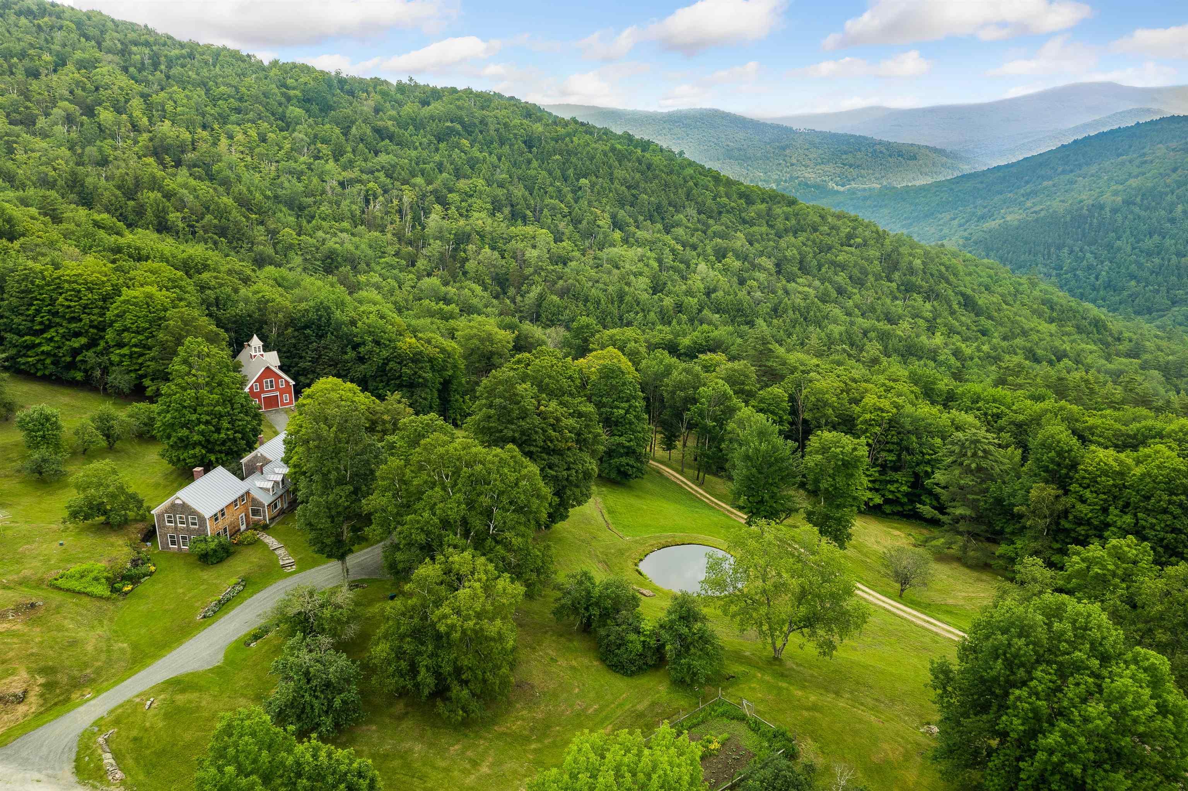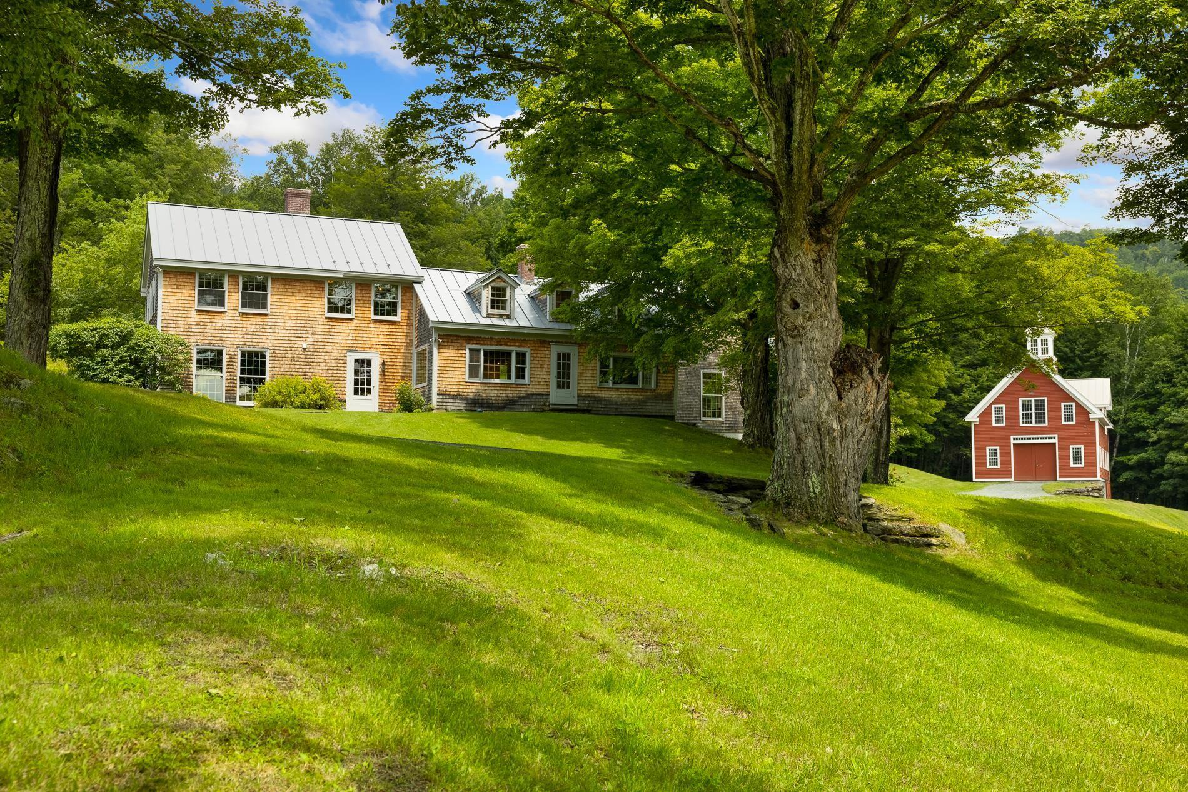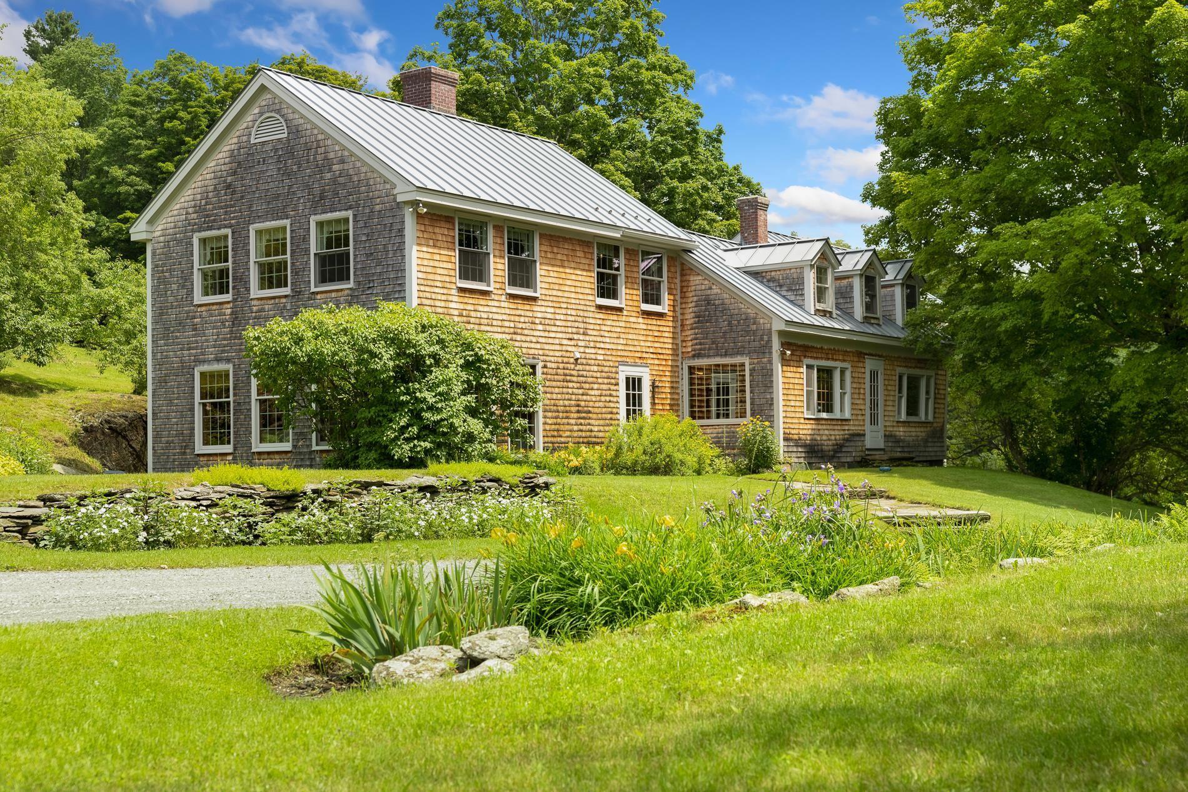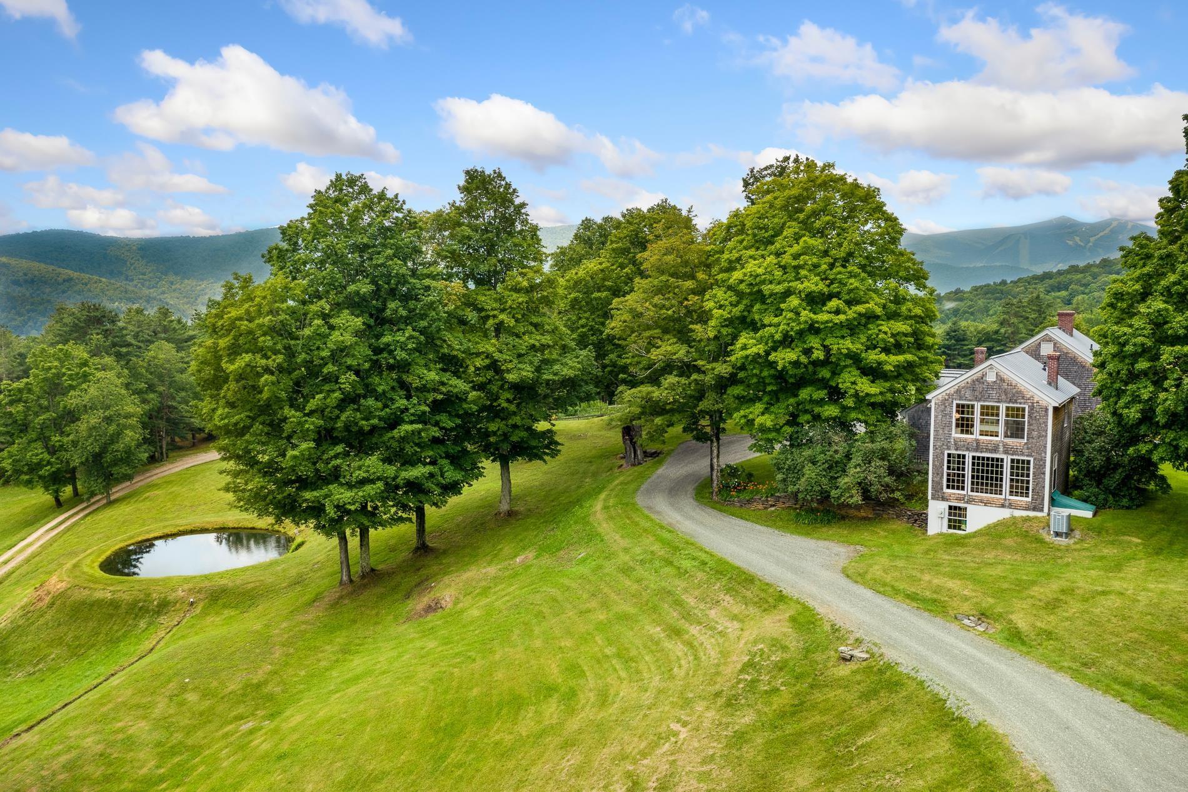Mountain Homes Realty
1-833-379-63931279 old bridgewater hill road
Bridgewater, VT 05035
$3,300,000
4 BEDS 2-Full 2-Half 1-¾ BATHS
5,000 SQFT47.24 AC LOTResidential - Single Family




Bedrooms 4
Total Baths 5
Full Baths 2
Square Feet 5000
Acreage 47.24
Status Active
MLS # 5049332
County Windsor
More Info
Category Residential - Single Family
Status Active
Square Feet 5000
Acreage 47.24
MLS # 5049332
County Windsor
Listed By: Listing Agent Laird Bradley
Williamson Group Sothebys Intl. Realty - (802) 457-2000
Asa Greene traveled to Vermont in 1783 to establish a farm in the high hills in Bridgewater after serving in the American Revolution. 242 Years later the farmhouse still stands at the end of Old Bridgewater Hill Road after nearly 50 years of careful restoration and renovations made to accommodate an active, growing family. Creatively blending old & new the farmhouse takes advantage of an inspired site overlooking the Ottauquechee (Abnaki translated Bright Water) River with views sweeping from west & Killington Peak to the valley leading to Woodstock a few miles east. Surrounded by 47 acres of fields & forest and sheltered from nor'easter storms the farm is the gateway to exploring wild lands. Nearby you'll enjoy the peaceful pastimes Vermont is famous for-hiking, biking, snowshoeing, skiing, boarding (8 miles to Bear Mt lifts), snowmobiling, fishing or just hanging out in a hammock with a book you've been meaning to read. The home provides a pleasing combination of spacious gathering rooms & secluded private spots all with splendid views of the natural world in all seasons. A handcrafted Post & Beam barn serves as a classic setting for holiday celebrations, guest quarters & a place to protect equipment from winter's biting cold & wind. Come see for yourself what time & thoughtful stewardship have created.
Location not available
Exterior Features
- Style Cape
- Construction Timber Frame, Wood Frame, Cedar Exterior, Clapboard Exterior, Shingle Siding, Wood Siding
- Siding Timber Frame, Wood Frame, Cedar Exterior, Clapboard Exterior, Shingle Siding, Wood Siding
- Roof Standing Seam
- Garage Yes
- Garage Description Yes
- Water Drilled Well
- Sewer 1000 Gallon, Leach Field On-Site, On-Site Septic Exists, Private
- Lot Description Agricultural, Country Setting, Horse/Animal Farm, Field/Pasture, Landscaped, Mountain View, Pond, Recreational, Secluded, Timber, Trail/Near Trail, Walking Trails, Wooded, Near Skiing, Near Snowmobile Trails
Interior Features
- Appliances Dishwasher, Dryer, Microwave, Double Oven, Gas Range, Refrigerator, Wood Cook Stove, Gas Water Heater
- Heating Propane, Oil, Forced Air, Hot Air, Wood Stove
- Cooling Central AC
- Basement Yes
- Fireplaces Description N/A
- Living Area 5,000 SQFT
- Year Built 1783
- Stories 1.5
Neighborhood & Schools
- School Disrict Mountain Views Supervisory Union
- Elementary School Woodstock Elementary School
- Middle School Woodstock Union Middle Sch
- High School Woodstock Senior UHSD #4
Financial Information
Additional Services
Internet Service Providers
Listing Information
Listing Provided Courtesy of Williamson Group Sothebys Intl. Realty - (802) 457-2000
| Copyright 2025 PrimeMLS, Inc. All rights reserved. This information is deemed reliable, but not guaranteed. The data relating to real estate displayed on this display comes in part from the IDX Program of PrimeMLS. The information being provided is for consumers’ personal, non-commercial use and may not be used for any purpose other than to identify prospective properties consumers may be interested in purchasing. Data last updated 11/02/2025. |
Listing data is current as of 11/02/2025.


 All information is deemed reliable but not guaranteed accurate. Such Information being provided is for consumers' personal, non-commercial use and may not be used for any purpose other than to identify prospective properties consumers may be interested in purchasing.
All information is deemed reliable but not guaranteed accurate. Such Information being provided is for consumers' personal, non-commercial use and may not be used for any purpose other than to identify prospective properties consumers may be interested in purchasing.