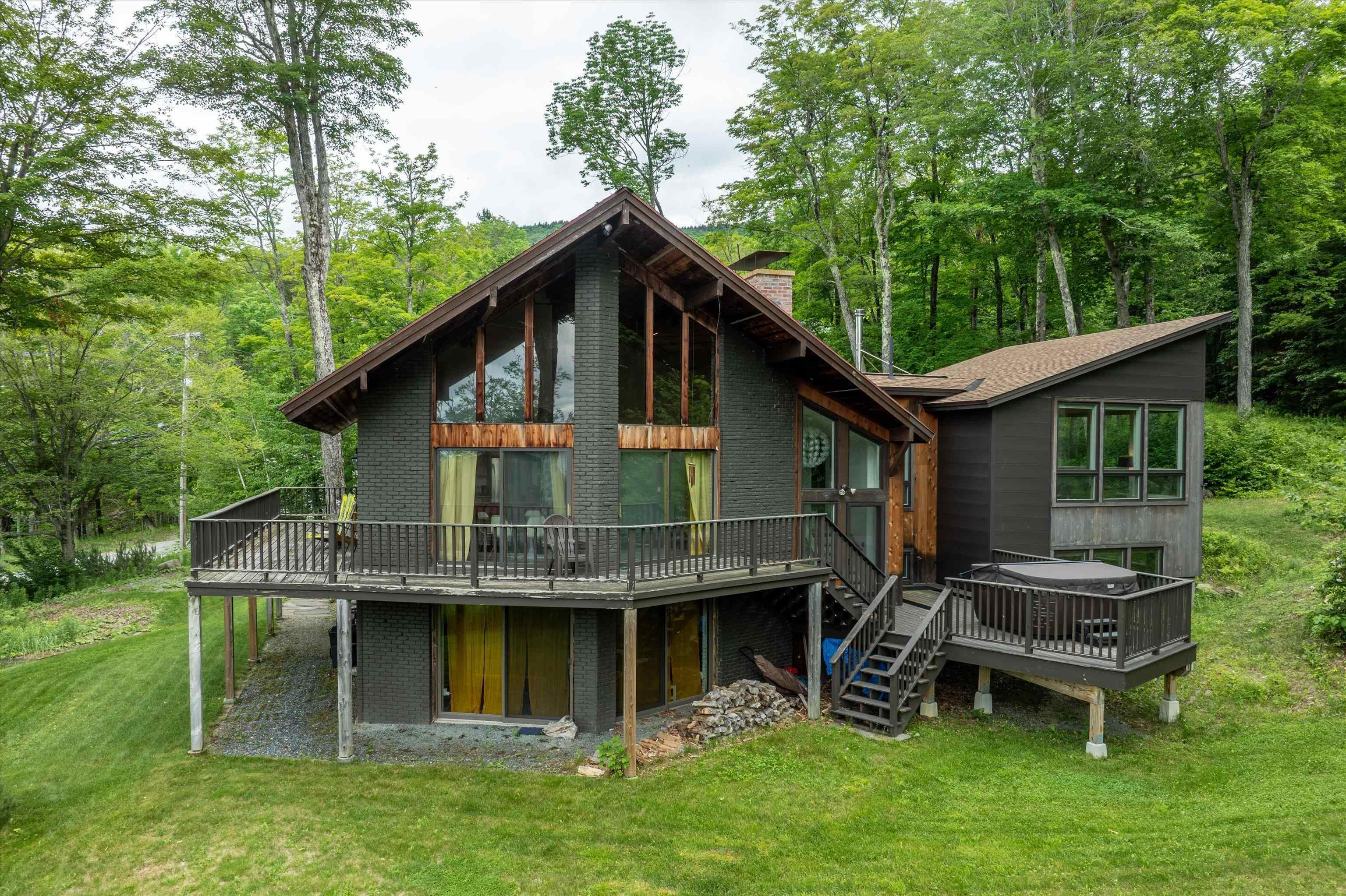126 route 66
Ludlow, VT 05149
6 BEDS 2-Full BATHS
0.6 AC LOTResidential - Single Family

Bedrooms 6
Total Baths 4
Full Baths 2
Acreage 0.6
Status Off Market
MLS # 5049916
County Windsor
More Info
Category Residential - Single Family
Status Off Market
Acreage 0.6
MLS # 5049916
County Windsor
Ski-in, ski-out from this exceptional home located directly on the Sachem Trail at Okemo Mountain. Fully renovated with a spacious addition in 2018, this two-family property offers flexibility, comfort, and incredible slope-side living. The main residence spans three levels with 4 bedrooms and 3 bathrooms, featuring an open-concept kitchen and dining area perfect for entertaining. Expansive windows frame long-range mountain views, while a wood-burning stove and fireplace create a cozy mountain retreat. A spacious living room with soaring ceilings and a wood-burning stove creates the ultimate gathering space—perfect for cozying up with family and friends after a day on the slopes. Expansive windows bring in natural light and stunning views of the Sachem Trail, blending comfort with mountain charm. The primary bedroom is ensuite and includes a walk-in closet for added comfort. The lower-level apartment includes 2 bedrooms, a full kitchen, and a wood-burning fireplace—ideal for guests, rental income, or multigenerational living. If preferred, the home could be easily converted back to a single-family residence. Enjoy après-ski evenings on the large deck with hot tub, overlooking the trails and mountains. Whether you're seeking a personal ski home, a family mountain getaway, or a rental opportunity, this property delivers unmatched location and lifestyle. Visit the Okemo real estate community today. Taxes are based on town assessment. ROFR
Location not available
Exterior Features
- Style Chalet, Contemporary, Multi-Family, Multi-Level, Tri-Level, Walkout Lower L
- Construction Wood Frame, Brick Exterior, Wood Exterior
- Siding Wood Frame, Brick Exterior, Wood Exterior
- Roof Architectural Shingle
- Garage No
- Garage Description No
- Water Private
- Sewer Public
- Lot Description Country Setting, Landscaped, Mountain View, Ski Area, Ski Trailside, Sloping, Trail/Near Trail, View, Walking Trails, Mountain, Near Golf Course, Near Paths, Near Shopping, Near Skiing, Near Snowmobile Trails, Near School(s)
Interior Features
- Appliances Dishwasher, Disposal, Dryer, Range Hood, Microwave, Electric Range, Refrigerator, Washer, Water Heater
- Heating Propane, Baseboard, Radiant
- Cooling None
- Basement No
- Fireplaces Description N/A
- Year Built 1971
- Stories 3
Neighborhood & Schools
- School Disrict Two Rivers Supervisory Union
- Elementary School Ludlow Elementary School
- Middle School Choice
- High School Choice


 All information is deemed reliable but not guaranteed accurate. Such Information being provided is for consumers' personal, non-commercial use and may not be used for any purpose other than to identify prospective properties consumers may be interested in purchasing.
All information is deemed reliable but not guaranteed accurate. Such Information being provided is for consumers' personal, non-commercial use and may not be used for any purpose other than to identify prospective properties consumers may be interested in purchasing.