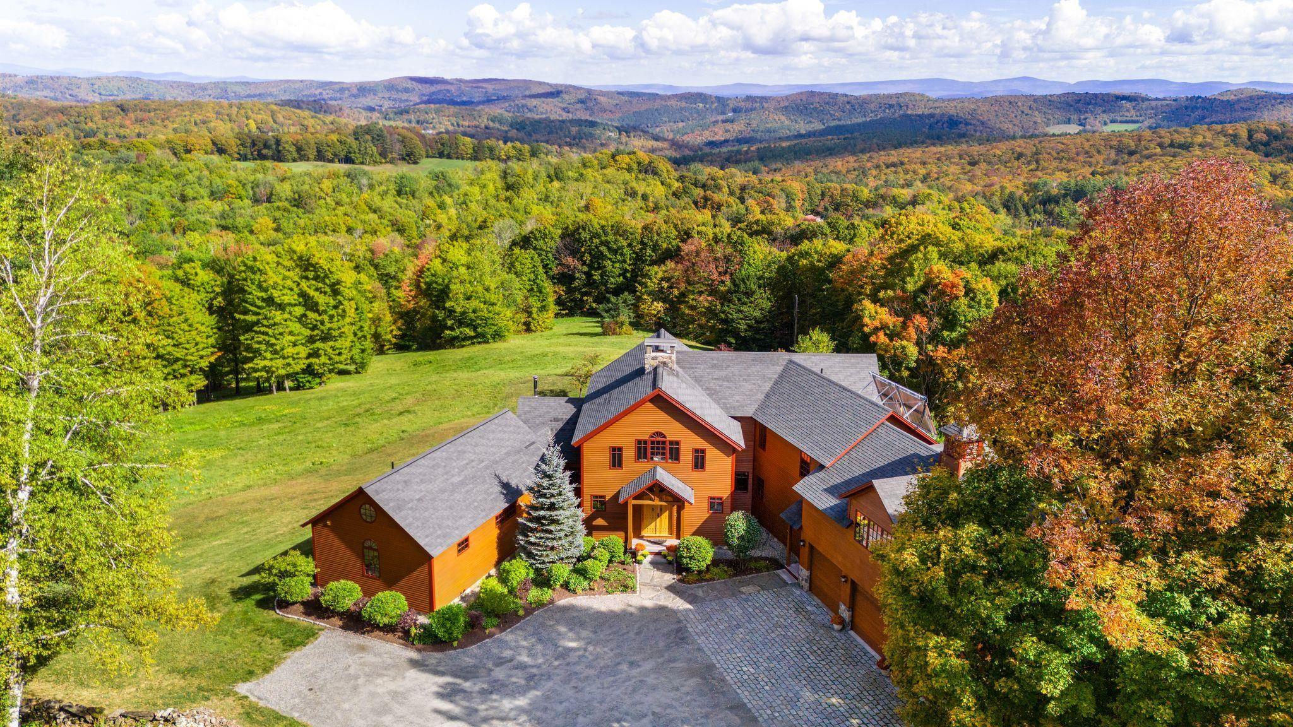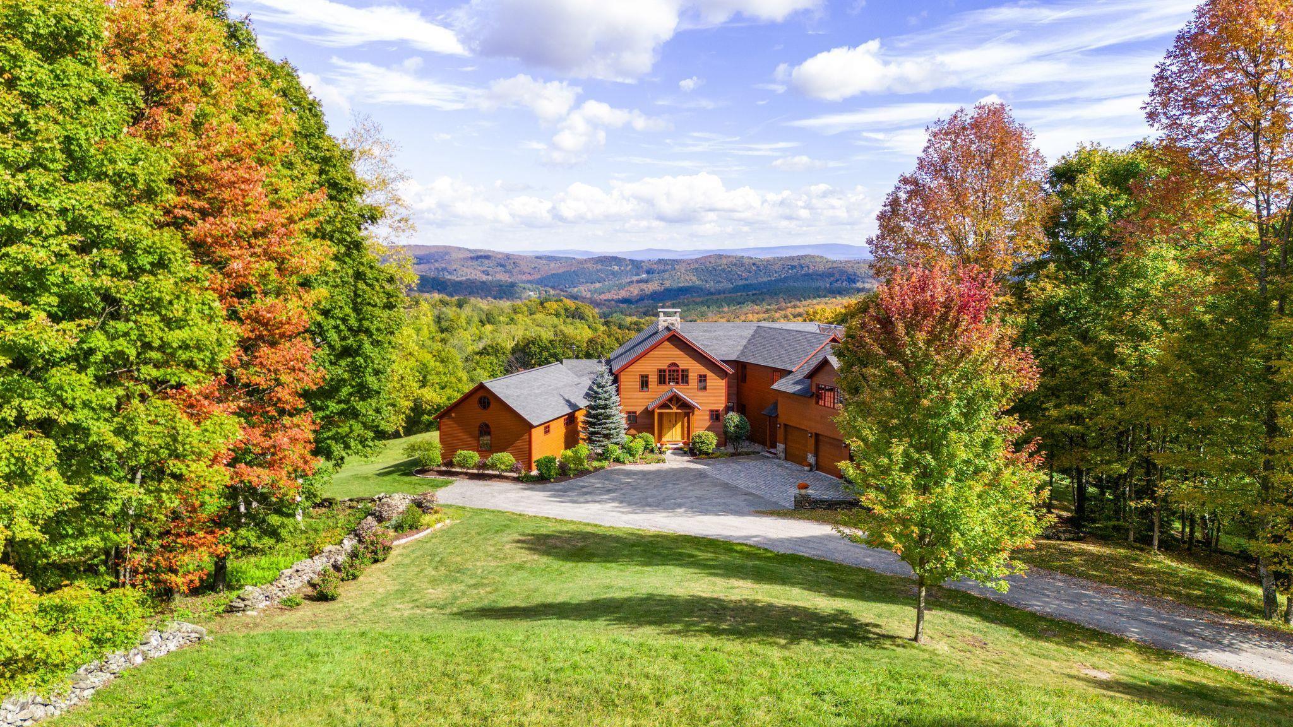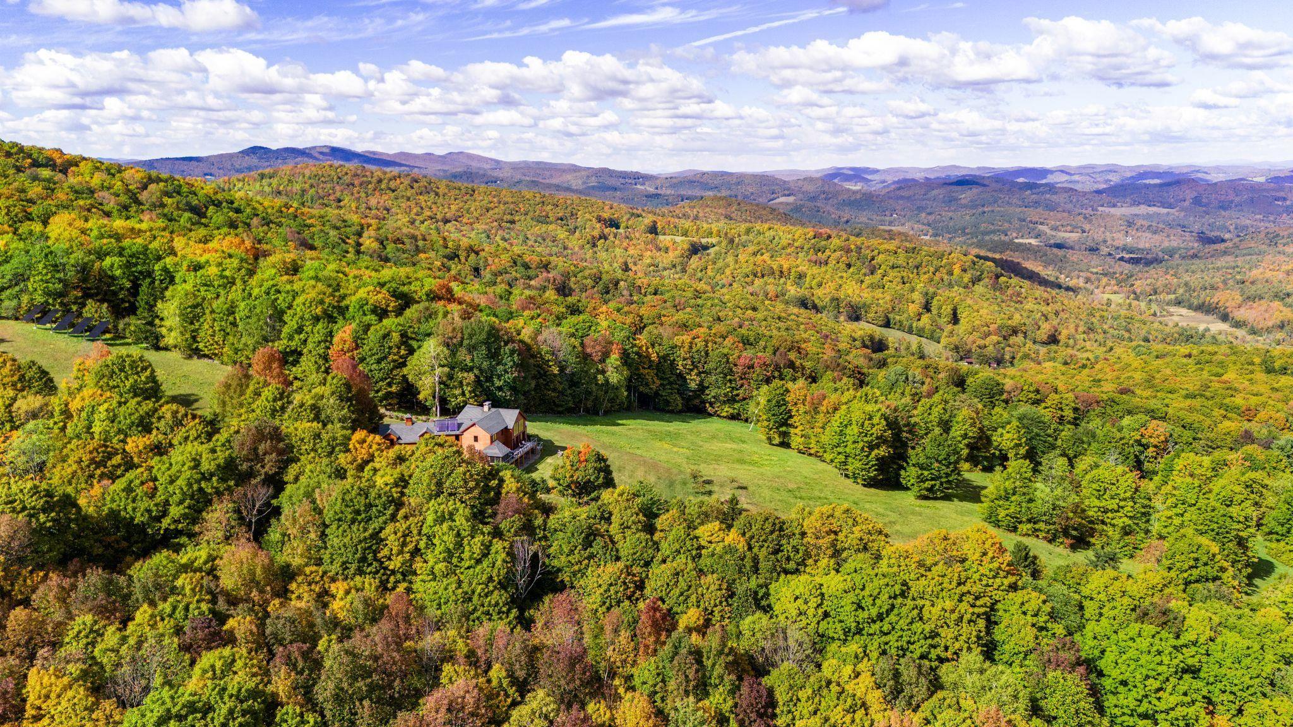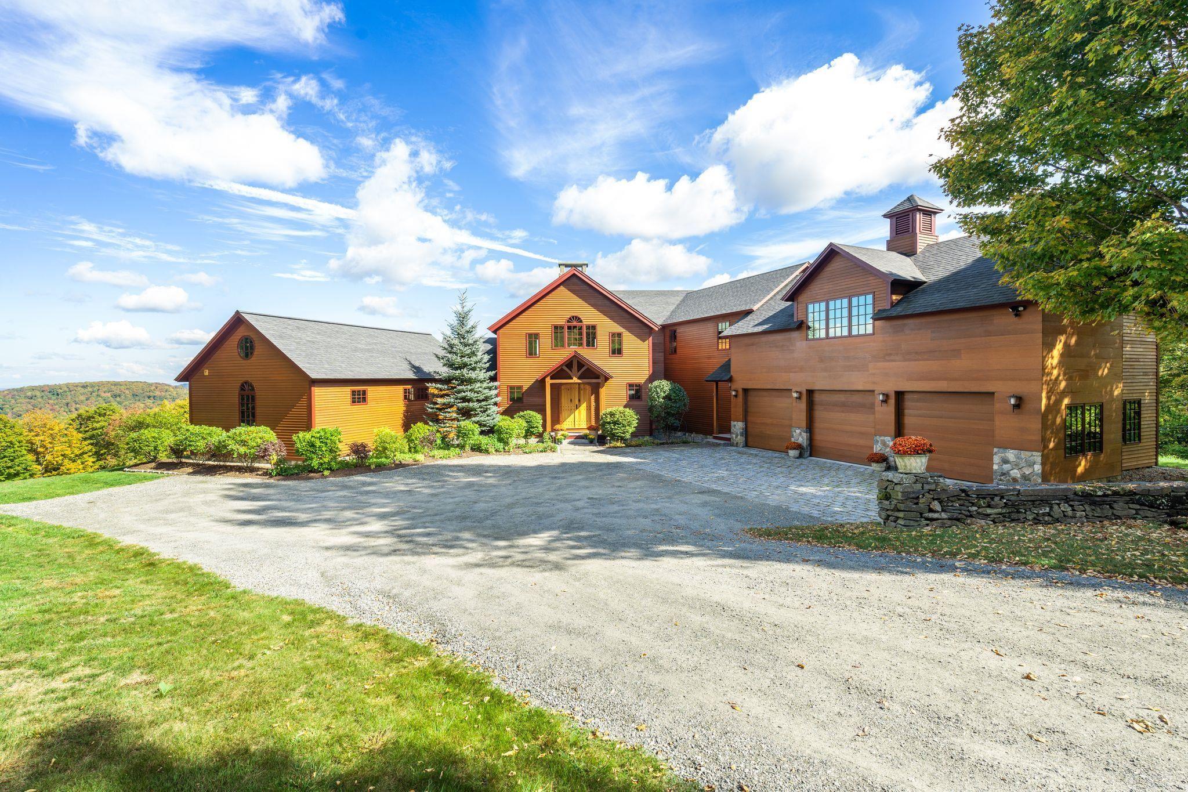Mountain Homes Realty
1-833-379-6393115 eastman road
Woodstock, VT 05071
$8,000,000
3 BEDS 3-Full 1-Half BATHS
5,384 SQFT68.91 AC LOTResidential




Bedrooms 3
Total Baths 4
Full Baths 3
Square Feet 5384
Acreage 68.92
Status Active
MLS # 5039451
County VT-Windsor
More Info
Category Residential
Status Active
Square Feet 5384
Acreage 68.92
MLS # 5039451
County VT-Windsor
Listed By: Listing Agent Keri Cole
Williamson Group Sothebys Intl. Realty
Sorgenfrei, or "Carefree," was built by Ennis Construction in 2015, and this extraordinary property truly embodies that sobriquet. A stunning and uncommon confluence of the finest materials and the most energy efficient techniques, this home was carefully constructed to maximize worry-free enjoyment. The most advanced systems and a focused commitment to the highest quality make this home a testament to elegant durability. From the mahogany exterior to the hand crafted front doors and custom-wrought hardware, this spacious and meticulously considered home celebrates the skill of Vermont's most talented craftspeople. The unparalleled 180 degree views over the Woodstock valley are spectacular in every season, offering year-round sunlight and ever-changing vistas. With a gourmet kitchen custom-built for entertaining, a 1,000 bottle wine cellar, and a double-sided great room fireplace, Sorgenfrei perfects conviviality. The measures taken to ensure the property's efficiency and durability are too numerous to name - among them, an 18kw solar array, Pella Architect-Series windows, and custom mortise and tenon fir construction. At home among Woodstock's most lauded residences, and gorgeously situated in one of the area's most prestigious neighborhoods, this home is a testament to uncompromising vision and a paean to unparalleled enjoyment of Vermont's Green Mountains.
Location not available
Exterior Features
- Construction Single Family
- Siding Aluminum, Wood Frame, Wood, Wood Siding
- Exterior Deck, Garden, Screened Porch
- Roof Asphalt Shingle
- Garage Yes
- Water Drilled Well
- Sewer Private Sewer
- Lot Description Country Setting, Level, Mountain View, Open Lot, Secluded, Sloping, Trail/Near Trail, Views, Near Skiing, Near Snowmobile Trails, Rural
Interior Features
- Appliances Dishwasher, Disposal, Exhaust Hood, Microwave, Gas Range, Refrigerator, Trash Compactor, Propane Water Heater, Vented Exhaust Fan
- Heating Propane, Solar, Electric, Heat Pump, In Floor, Zoned, Radiant Floor, Wood Stove, Mini Split
- Cooling Mini Split, Zoned
- Basement Climate Controlled, Daylight, Finished, Walkout
- Living Area 5,384 SQFT
- Year Built 2015
- Stories One and One Half
Neighborhood & Schools
- School Disrict Windsor Central
- Elementary School Woodstock Elementary School
- Middle School Woodstock Union Middle Sch
- High School Woodstock Senior UHSD #4
Financial Information
- Zoning R5
Additional Services
Internet Service Providers
Listing Information
Listing Provided Courtesy of Williamson Group Sothebys Intl. Realty
| Copyright 2026 PrimeMLS, Inc. All rights reserved. This information is deemed reliable, but not guaranteed. The data relating to real estate displayed on this display comes in part from the IDX Program of PrimeMLS. The information being provided is for consumers’ personal, non-commercial use and may not be used for any purpose other than to identify prospective properties consumers may be interested in purchasing. Data last updated 02/13/2026. |
Listing data is current as of 02/13/2026.


 All information is deemed reliable but not guaranteed accurate. Such Information being provided is for consumers' personal, non-commercial use and may not be used for any purpose other than to identify prospective properties consumers may be interested in purchasing.
All information is deemed reliable but not guaranteed accurate. Such Information being provided is for consumers' personal, non-commercial use and may not be used for any purpose other than to identify prospective properties consumers may be interested in purchasing.