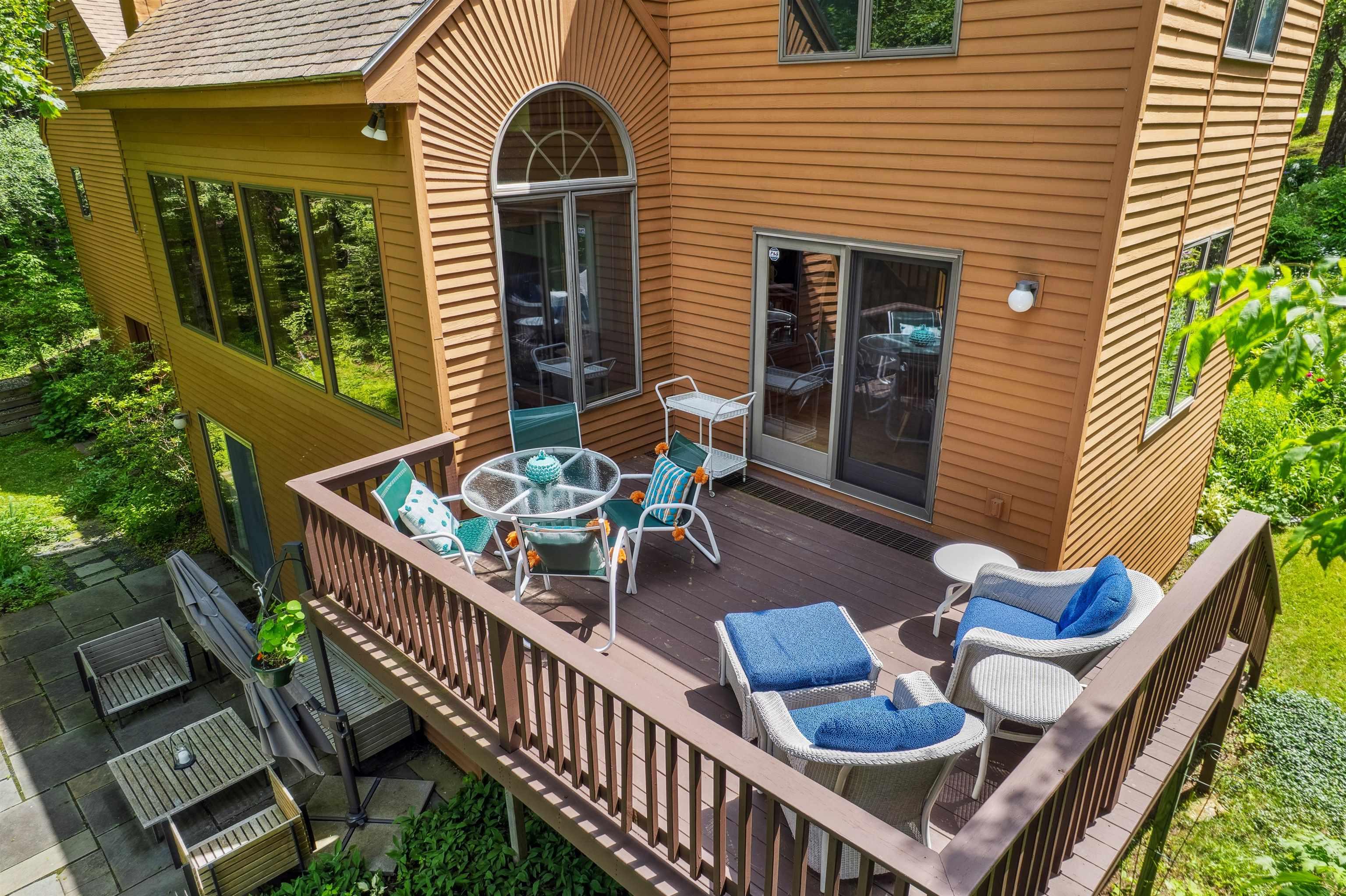1130 safford road
Hartford, VT 05059
3 BEDS 2-Full BATHS
0.94 AC LOTResidential - Single Family

Bedrooms 3
Total Baths 5
Full Baths 2
Acreage 0.95
Status Off Market
MLS # 5049920
County Windsor
More Info
Category Residential - Single Family
Status Off Market
Acreage 0.95
MLS # 5049920
County Windsor
Well-built modern residence is well-maintained and works perfectly fo 2 or for 10. Beautifully landscaped property with stone patios, walkways and extensive gardens, the house is situated near the end of a quiet road, and the miles of walking trails on Trailhead B, just a few doors down from the house. The house offers a vaulted ceiling living room with wood-burning fireplace that opens to the dining area and the spacious kitchen. The dining opens to a large rear deck overlooking both the stone patio below and the private back yard and the relaxing sight & sounds of nature. On the upper level are the master bedroom and a guest bedroom each with a private tiled bathroom. There is an office on the first floor that could be used as a bedroom - with a full bath next to it. Off the mud-entry from the attached garage is a laundry/pantry that leads up a separate stairway to the bonus room above the garage (with beds in it) and a full ensuite bath. The lower level has another bedroom, full bath and rec/den area that walks out slider doors to the lovely stone patio area. The paved driveway off of the town-maintained road and 2-car attached garage. 13 closets! Skylights brings lots of sun in, along with the large deck and the lower stone patio - this house is to be enjoyed year-round. This house is part of the Quechee Lakes Landowners Association (QLLA, or the “Quechee Club”). SEE PROPERTY WEBSITE FOR VIDEO, VIRTUAL WALK-THROUGH AND MORE!
Location not available
Exterior Features
- Style Contemporary
- Construction Wood Frame, Clapboard Exterior, Wood Siding
- Siding Wood Frame, Clapboard Exterior, Wood Siding
- Roof Asphalt Shingle
- Garage Yes
- Garage Description Yes
- Water Drilled Well, Private
- Sewer Leach Field On-Site, On-Site Septic Exists
- Lot Description Country Setting, Landscaped, Mountain View, Secluded, Trail/Near Trail, Walking Trails, Mountain, Near Country Club, Near Shopping, Near Skiing, Rural
Interior Features
- Appliances Dishwasher, Disposal, Dryer, Microwave, Electric Range, Refrigerator, Washer, Tank Water Heater
- Heating Propane, Wood, Baseboard, Hot Water
- Cooling Wall AC Units
- Basement Yes
- Fireplaces Description N/A
- Year Built 1989
- Stories 2.5
Neighborhood & Schools
- Subdivision Quechee
- School Disrict Hartford School District
- Elementary School Ottauquechee School
- Middle School Hartford Memorial Middle
- High School Hartford High School


 All information is deemed reliable but not guaranteed accurate. Such Information being provided is for consumers' personal, non-commercial use and may not be used for any purpose other than to identify prospective properties consumers may be interested in purchasing.
All information is deemed reliable but not guaranteed accurate. Such Information being provided is for consumers' personal, non-commercial use and may not be used for any purpose other than to identify prospective properties consumers may be interested in purchasing.