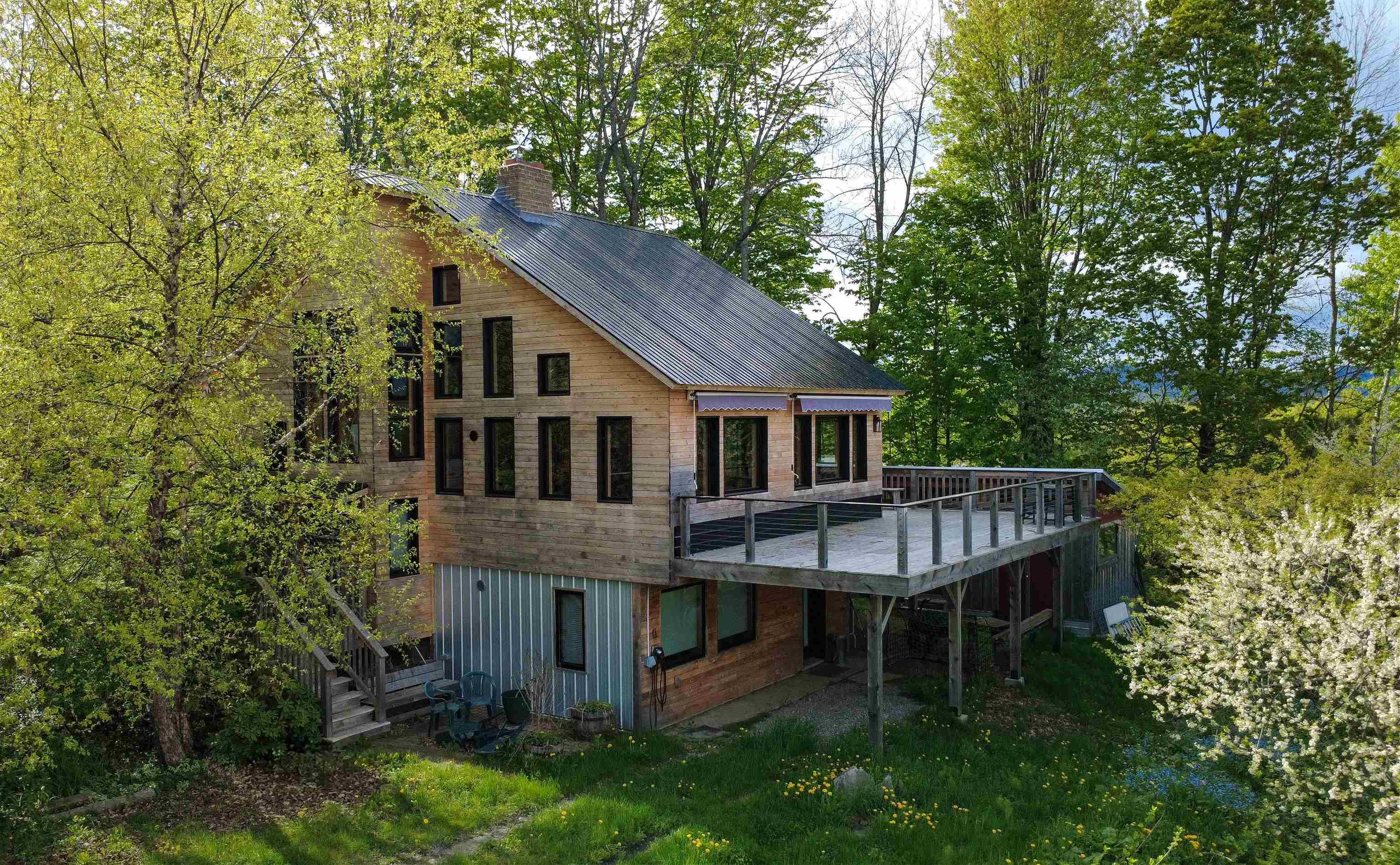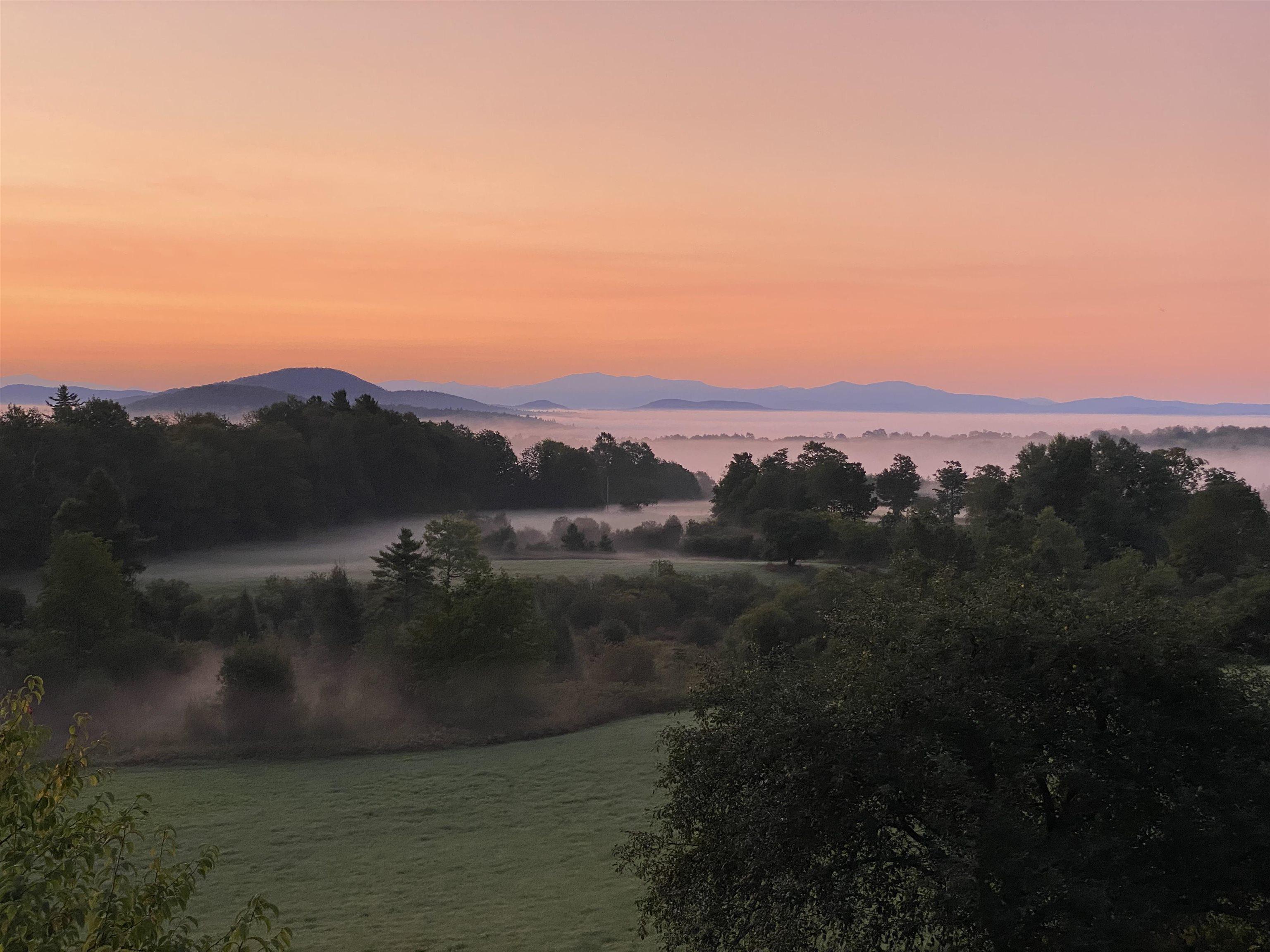Mountain Homes Realty
1-833-379-6393304 green bay loop
Peacham, VT 05862
$525,000
2 BEDS 1-Full 1-¾ BATHS
1,854 SQFT8.1 AC LOTResidential - Single Family




Bedrooms 2
Total Baths 2
Full Baths 1
Square Feet 1854
Acreage 8.1
Status Under Contract
MLS # 5042676
County Caledonia
More Info
Category Residential - Single Family
Status Under Contract
Square Feet 1854
Acreage 8.1
MLS # 5042676
County Caledonia
Listed By: Listing Agent Timothy Scott
Tim Scott Real Estate
Thoughtfully updated with both style and sustainability in mind, this contemporary Peacham home blends modern comforts with the charm of Vermont living. Set against a sweeping panoramic of the White Mountains, the home features large windows that bring the view front and center. The open main level is bright and welcoming, offering a living room with cathedral ceiling and brick fireplace with woodstove, an updated kitchen with breakfast bar, a dining area that opens to a wraparound deck with retractable awning. The main level also features a bedroom and a remodeled full bath with sauna. Upstairs, the loft serves as the primary bedroom, while the walk-out lower level provides extra space to spread out, with a family room, 3/4 bath, and storage. The recent deep-energy retrofit, solar tracker and high-efficiency heating and cooling systems mean you’ll be comfortable year round and save on utilities. The yard is a true highlight, with established perennials, berry bushes, fruit and nut trees, and open fields that invite you to relax and enjoy the scenery. Located in the heart of Peacham, you’ll love the peaceful setting, strong sense of community, and proximity to all the outdoor recreation the Northeast Kingdom has to offer - from Groton State Forest to local events and historic village charm. Furnishings negotiable. Seller financing available.
Location not available
Exterior Features
- Style Contemporary
- Construction Wood Frame
- Siding Wood Frame
- Exterior Deck, Garden Space, Shed
- Roof Metal
- Garage No
- Garage Description No
- Water Drilled Well
- Sewer Septic
- Lot Description Country Setting, Landscaped, Mountain View, View
Interior Features
- Appliances Dishwasher, Dryer, Range Hood, Refrigerator, Washer
- Heating Baseboard, Heat Pump
- Cooling Mini Split
- Basement Yes
- Fireplaces Description Hearth
- Living Area 1,854 SQFT
- Year Built 1973
- Stories 1.5
Neighborhood & Schools
- Elementary School Peacham Elementary School
- Middle School Choice
- High School Choice
Financial Information
Additional Services
Internet Service Providers
Listing Information
Listing Provided Courtesy of Tim Scott Real Estate
| Copyright 2025 PrimeMLS, Inc. All rights reserved. This information is deemed reliable, but not guaranteed. The data relating to real estate displayed on this display comes in part from the IDX Program of PrimeMLS. The information being provided is for consumers’ personal, non-commercial use and may not be used for any purpose other than to identify prospective properties consumers may be interested in purchasing. Data last updated 07/30/2025. |
Listing data is current as of 07/30/2025.


 All information is deemed reliable but not guaranteed accurate. Such Information being provided is for consumers' personal, non-commercial use and may not be used for any purpose other than to identify prospective properties consumers may be interested in purchasing.
All information is deemed reliable but not guaranteed accurate. Such Information being provided is for consumers' personal, non-commercial use and may not be used for any purpose other than to identify prospective properties consumers may be interested in purchasing.