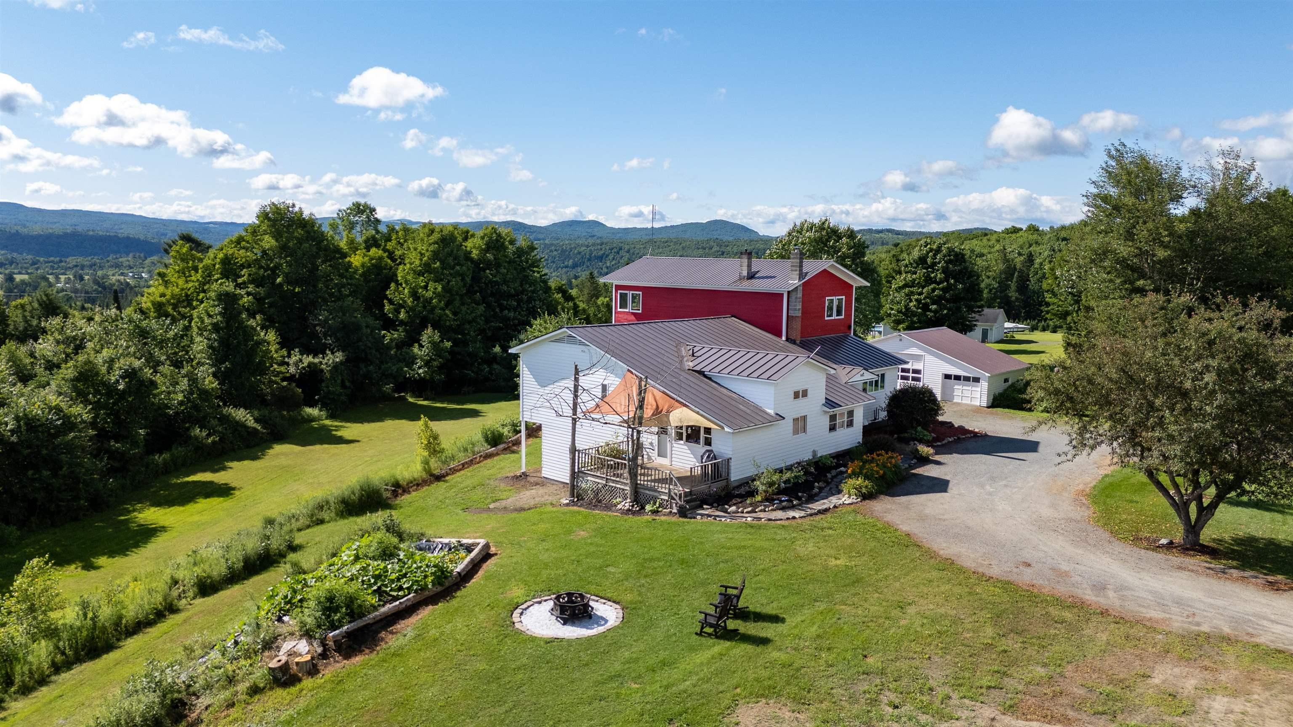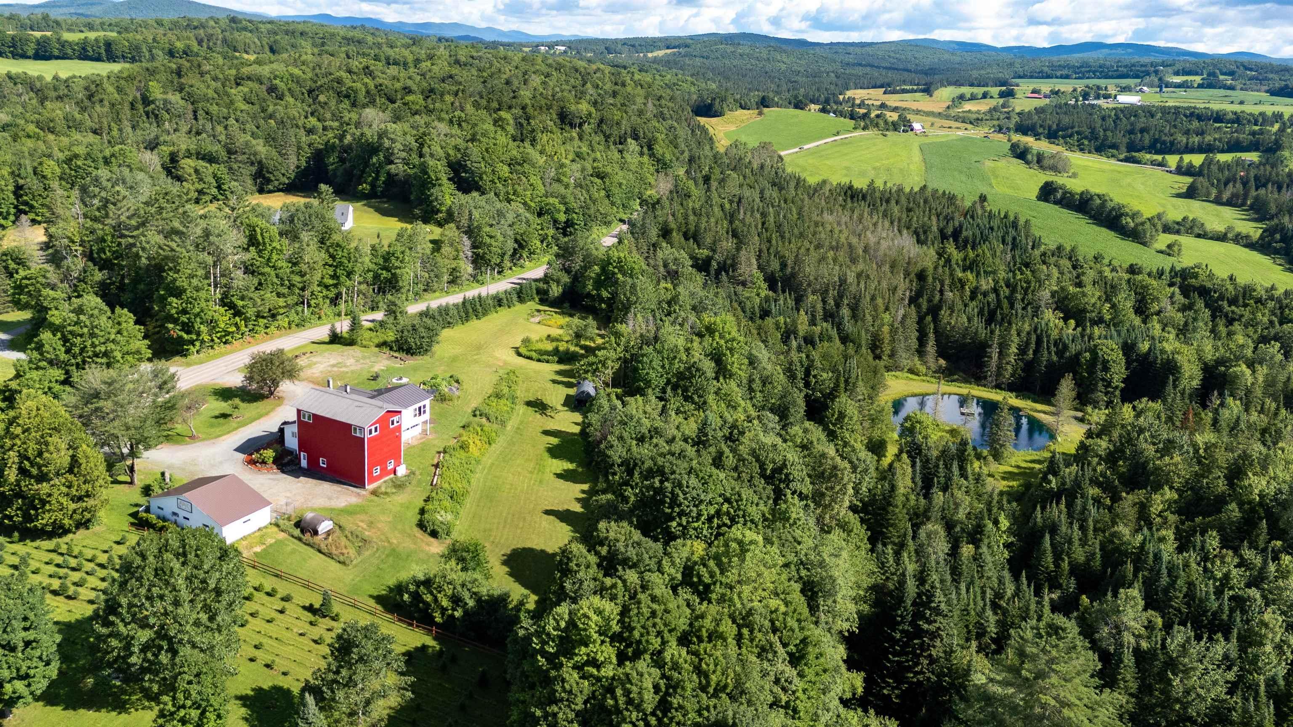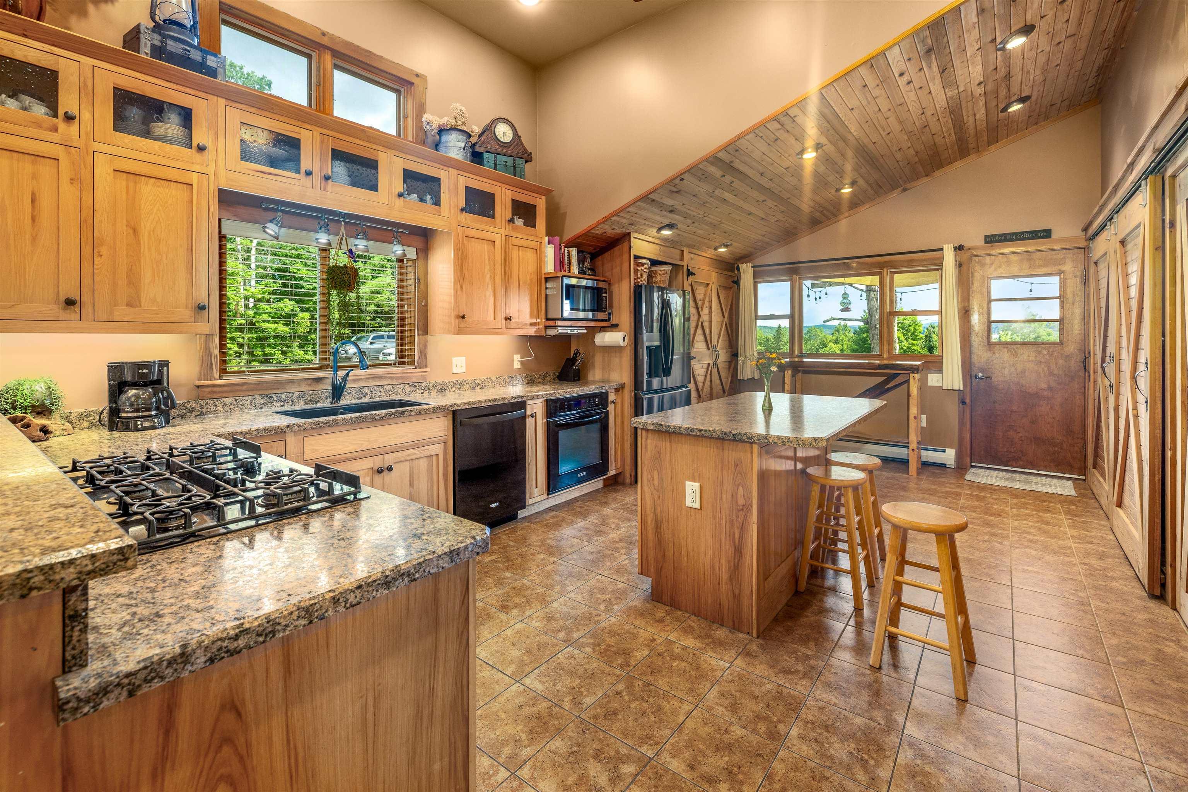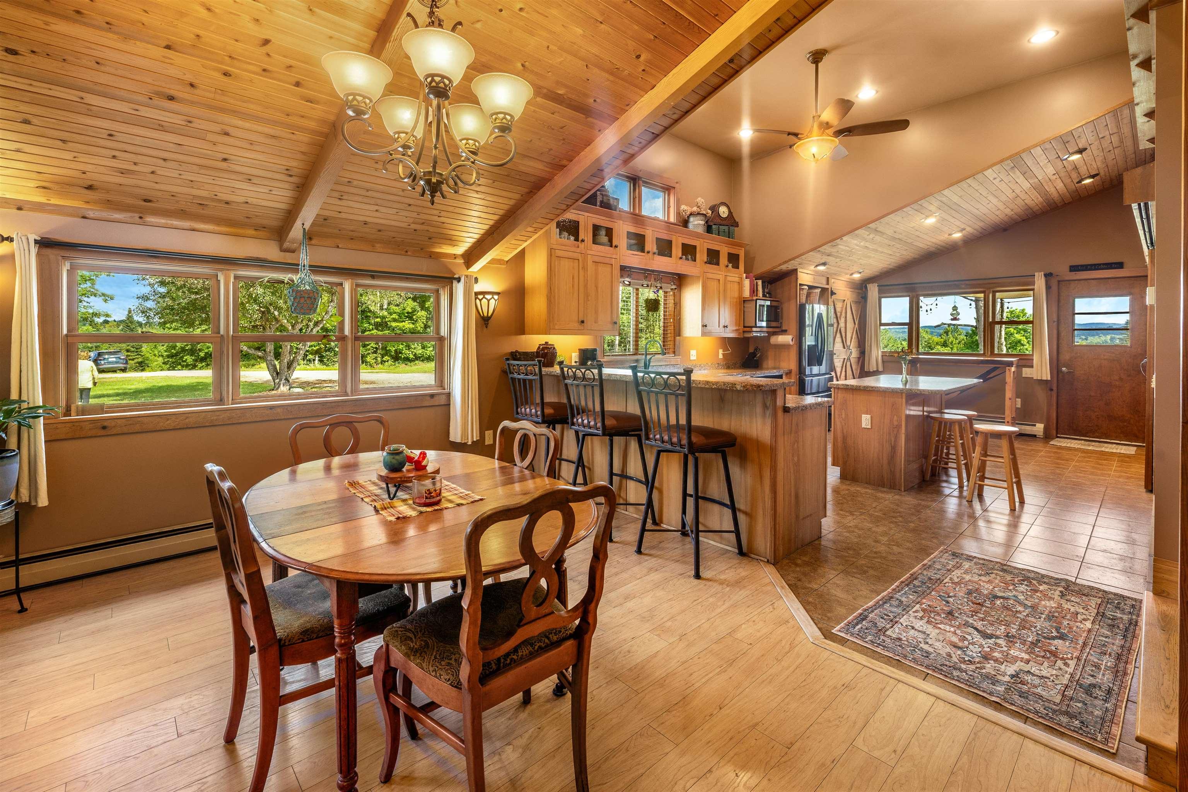Mountain Homes Realty
1-833-379-63931144 center road
Hardwick, VT 05843
$625,000
4 BEDS 3 BATHS
4,000 SQFT20 AC LOTResidential




Bedrooms 4
Total Baths 3
Full Baths 2
Square Feet 4000
Acreage 20
Status Active Under Contract
MLS # 5054117
County VT-Caledonia
More Info
Category Residential
Status Active Under Contract
Square Feet 4000
Acreage 20
MLS # 5054117
County VT-Caledonia
Listed By: Listing Agent Susan ORourke
Pall Spera Company Realtors-Stowe Village
A slice of Vermont. This 4-bedroom, 3-bath home offers the perfect blend of nature, views, acreage with groomed trails for exploring, a scenic pond, and easy accessibility to wherever you want to go—including nearby Caspian Lake. Set on 20± acres with expansive mountain views, this property is ideal for those seeking space to roam, relax, and reconnect with nature. A major renovation in 2008 and a spacious addition in 2014 have elevated this home, which now features a variety of hardwood and Vermont slate flooring, new windows, cedar ceilings, hickory cabinets, and high-speed internet. The open kitchen and dining area create a warm and inviting space for conversation while meals are prepared and enjoy excellent separation of space when guests come to stay. Shoot hoops on the indoor basketball court or re-imagine it for something else entirely, such as a dance studio, a venue for musicians to practice or jam, or a home business...the location can’t be beat! Gather around the fire pit under the stars, or head to the 12’ deep spring fed, trout stocked, pond for a peaceful camping experience—and maybe even a glimpse of wildlife. Plan a night at The Highland Center just five minutes away or a day at the beach on Caspian Lake. This 20 acres offers so much with blueberries, an apple orchard and garden space galore...a sustainable lifestyle could be yours. A home like this is rare—where nature, comfort, and convenience all come together.
Location not available
Exterior Features
- Construction Single Family
- Siding Wood Frame, Cedar, Clapboard, Wood Siding
- Exterior Deck, Garden, Storage
- Roof Standing Seam
- Garage Yes
- Garage Description RV Garage, Storage Above, RV Access/Parking
- Water Drilled Well
- Sewer 1000 Gallon, Leach Field, Septic Tank
- Lot Description Country Setting, Landscaped, Mountain View, Pond, Views, Walking Trails, Wooded
Interior Features
- Appliances Dishwasher, Dryer, Microwave, Wall Oven, Gas Range, Refrigerator, Washer
- Heating Oil, Pellet Stove, Baseboard, Zoned
- Cooling None
- Basement Daylight, Finished, Full, Interior Stairs, Walkout
- Living Area 4,000 SQFT
- Year Built 1964
- Stories 3
Neighborhood & Schools
- Middle School Hazen Union Middle School
- High School Hazen UHSD #26
Financial Information
- Zoning Residential
Additional Services
Internet Service Providers
Listing Information
Listing Provided Courtesy of Pall Spera Company Realtors-Stowe Village
| Copyright 2026 PrimeMLS, Inc. All rights reserved. This information is deemed reliable, but not guaranteed. The data relating to real estate displayed on this display comes in part from the IDX Program of PrimeMLS. The information being provided is for consumers’ personal, non-commercial use and may not be used for any purpose other than to identify prospective properties consumers may be interested in purchasing. Data last updated 02/13/2026. |
Listing data is current as of 02/13/2026.


 All information is deemed reliable but not guaranteed accurate. Such Information being provided is for consumers' personal, non-commercial use and may not be used for any purpose other than to identify prospective properties consumers may be interested in purchasing.
All information is deemed reliable but not guaranteed accurate. Such Information being provided is for consumers' personal, non-commercial use and may not be used for any purpose other than to identify prospective properties consumers may be interested in purchasing.