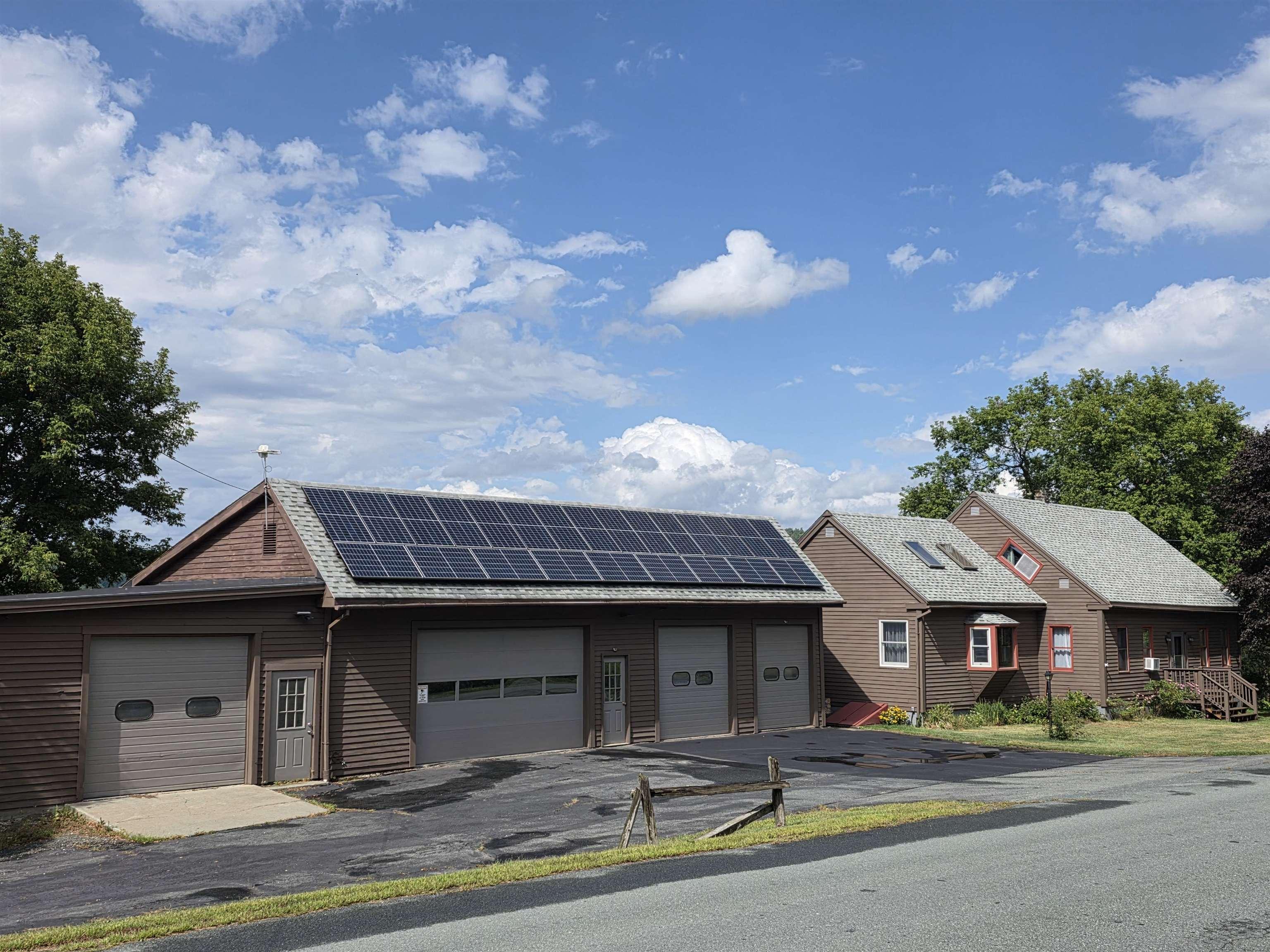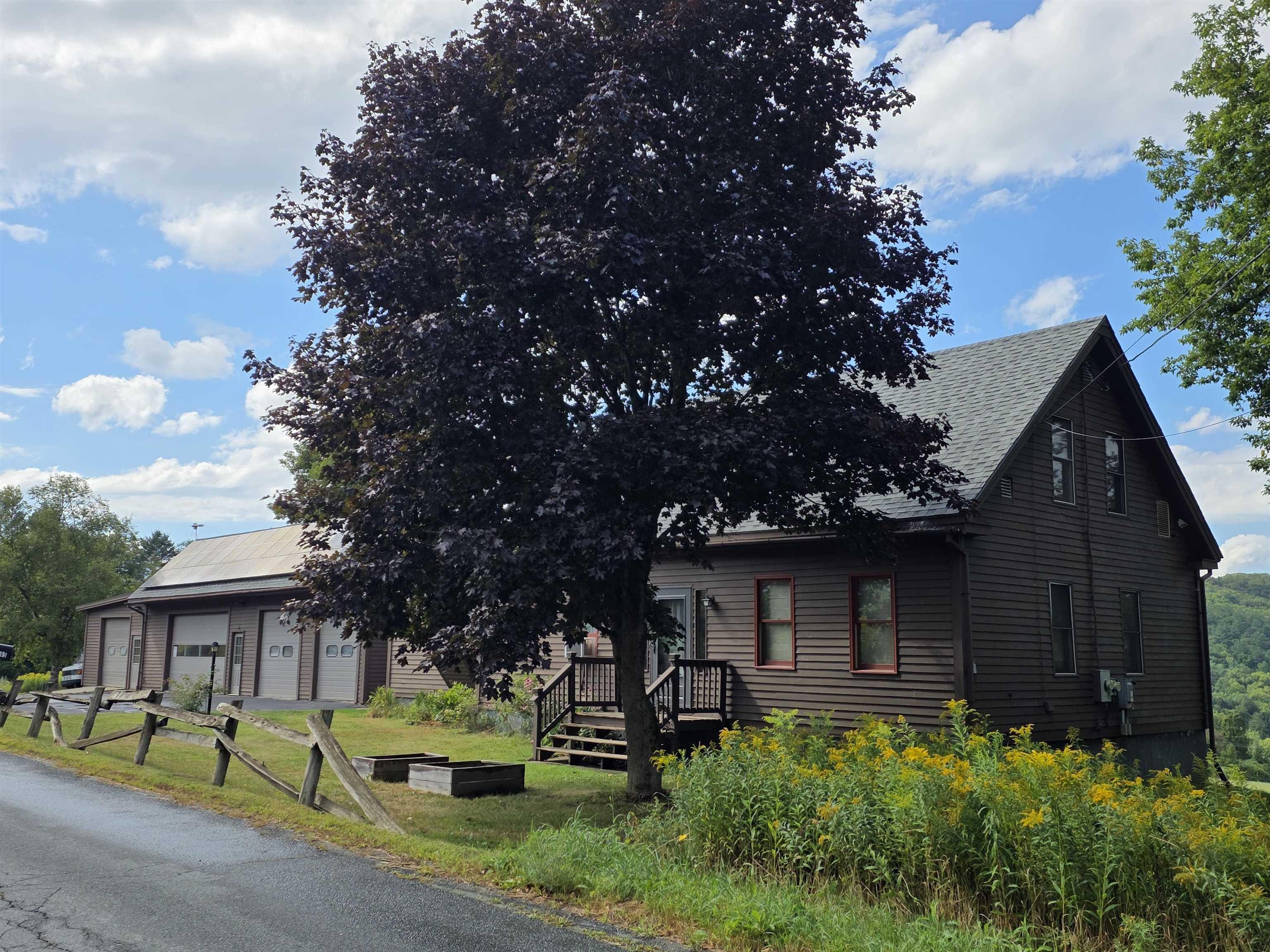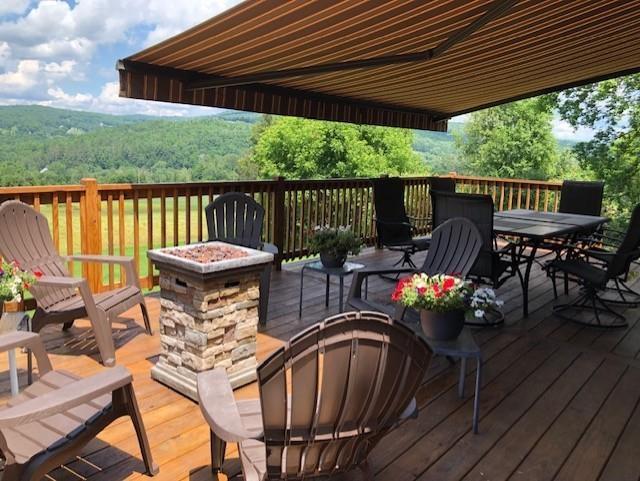Mountain Homes Realty
1-833-379-63931065 higgins hill road
St. Johnsbury, VT 05819
$537,000
4 BEDS 2 BATHS
2,576 SQFT1.16 AC LOTResidential




Bedrooms 4
Total Baths 2
Full Baths 1
Square Feet 2576
Acreage 1.17
Status Active
MLS # 5058632
County VT-Caledonia
More Info
Category Residential
Status Active
Square Feet 2576
Acreage 1.17
MLS # 5058632
County VT-Caledonia
Listed By: Listing Agent Rosemary Gingue
Begin Realty Associates
New Price!! Just minutes from downtown St Johnsbury, I-91 North/South, 20-30 minutes to Littleton NH, Franconia Notch, Cannon Mtn, & Burke Mtn in East Burke VT for some excellent skiing & hiking adventures, you'll find this 1810 Cape style home nicely sited on 1.17 acres. The expansive back deck overlooks farm land - watch & photograph turkeys strutting by, or a doe & her fawn moving back to the woods after a nap - all things which will call you in to enjoy nature at its best.This winter, hop on your snowmobiles to access the VAST trail right out back from this property! You have 2 large garages for storage of vehicles, 4-wheelers, campers, or use as woodworking/workshop space or tinkering on your vehicles. One bay is rented for $500 for some income! The house has much to offer - a top of the line beautiful brand new kitchen w/island & seating space, new lighting, new stainless appliances & sliders to the private back deck w/roll-out auto awning. You'll also have a large panty w/laundry, full bath, a bdrm or office space, a dining room, & a lg primary suite w/oversized 3/4 bath. Upstairs are 2 very lg bedrooms with access to the balcony over the kitchen. You'll be amazed by the full concrete poured foundation - the house was raised by previous owners which makes for great basement storage space plus a bonus room for workout room, playroom, family rm or craft room - possibilities are endless! Solar panels installed in 2019-huge savings! This is a wonderful place to call Home!
Location not available
Exterior Features
- Construction Single Family
- Siding Wood Frame, Clapboard, Wood Siding
- Exterior Building, Deck, Garden, Natural Shade, Outbuilding, Porch, Shed, Storage, Double Pane Window(s)
- Roof Metal, Rolled/Hot Mop, Asphalt Shingle
- Garage Yes
- Garage Description Heated Garage, Driveway, Garage, On Site, Parking Spaces 11 - 20, Paved
- Water Metered, Public
- Sewer 1000 Gallon, Leach Field, Private Sewer
- Lot Description Country Setting, Landscaped, Level, Mountain View, Open Lot, Slight, Trail/Near Trail, Views, Near Shopping, Near Skiing, Near Snowmobile Trails, Near Hospital, Near School(s)
Interior Features
- Appliances Dishwasher, Dryer, Electric Range, Refrigerator, Washer, Electric Water Heater
- Heating Oil, Forced Air, Hot Air
- Cooling None
- Basement Bulkhead, Concrete, Full, Partially Finished, Interior Stairs, Storage Space, Exterior Access, Basement Stairs
- Living Area 2,576 SQFT
- Year Built 1810
- Stories 1.75
Neighborhood & Schools
- Elementary School St. Johnsbury Schools
- Middle School St. Johnsbury Schools
- High School Choice
Financial Information
- Zoning Residential Town
Additional Services
Internet Service Providers
Listing Information
Listing Provided Courtesy of Begin Realty Associates
| Copyright 2025 PrimeMLS, Inc. All rights reserved. This information is deemed reliable, but not guaranteed. The data relating to real estate displayed on this display comes in part from the IDX Program of PrimeMLS. The information being provided is for consumers’ personal, non-commercial use and may not be used for any purpose other than to identify prospective properties consumers may be interested in purchasing. Data last updated 12/30/2025. |
Listing data is current as of 12/30/2025.


 All information is deemed reliable but not guaranteed accurate. Such Information being provided is for consumers' personal, non-commercial use and may not be used for any purpose other than to identify prospective properties consumers may be interested in purchasing.
All information is deemed reliable but not guaranteed accurate. Such Information being provided is for consumers' personal, non-commercial use and may not be used for any purpose other than to identify prospective properties consumers may be interested in purchasing.