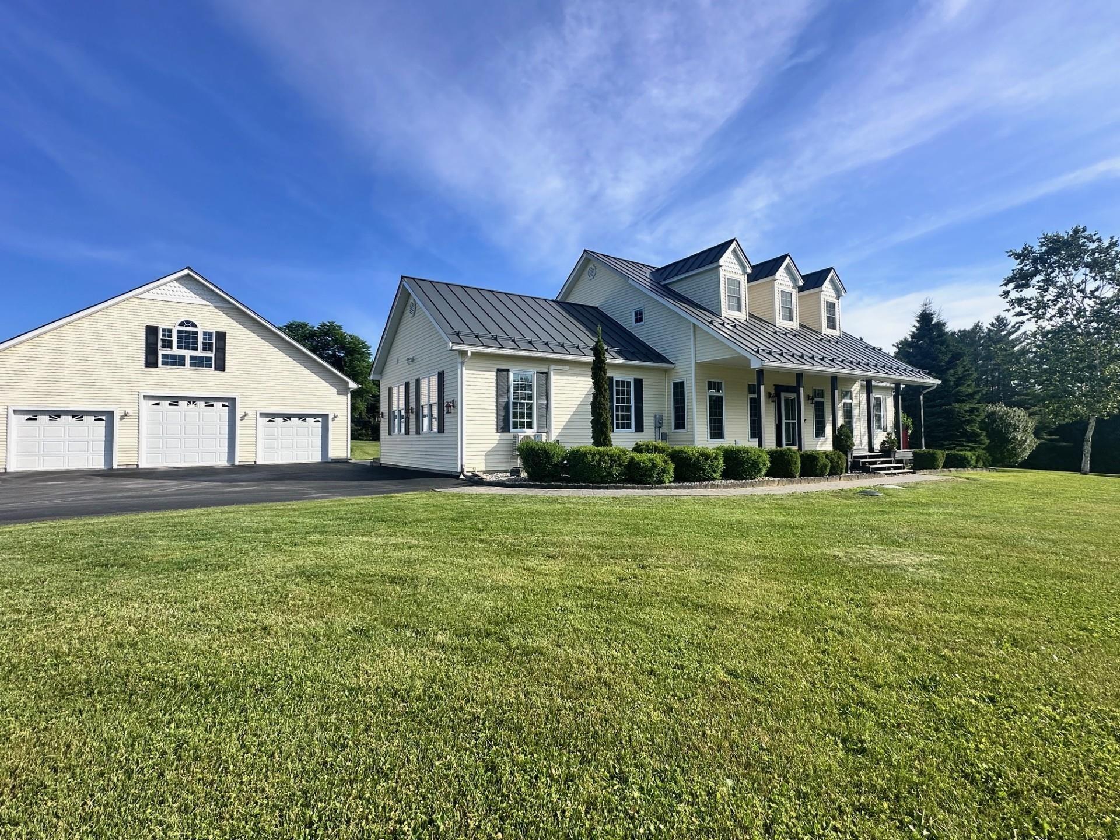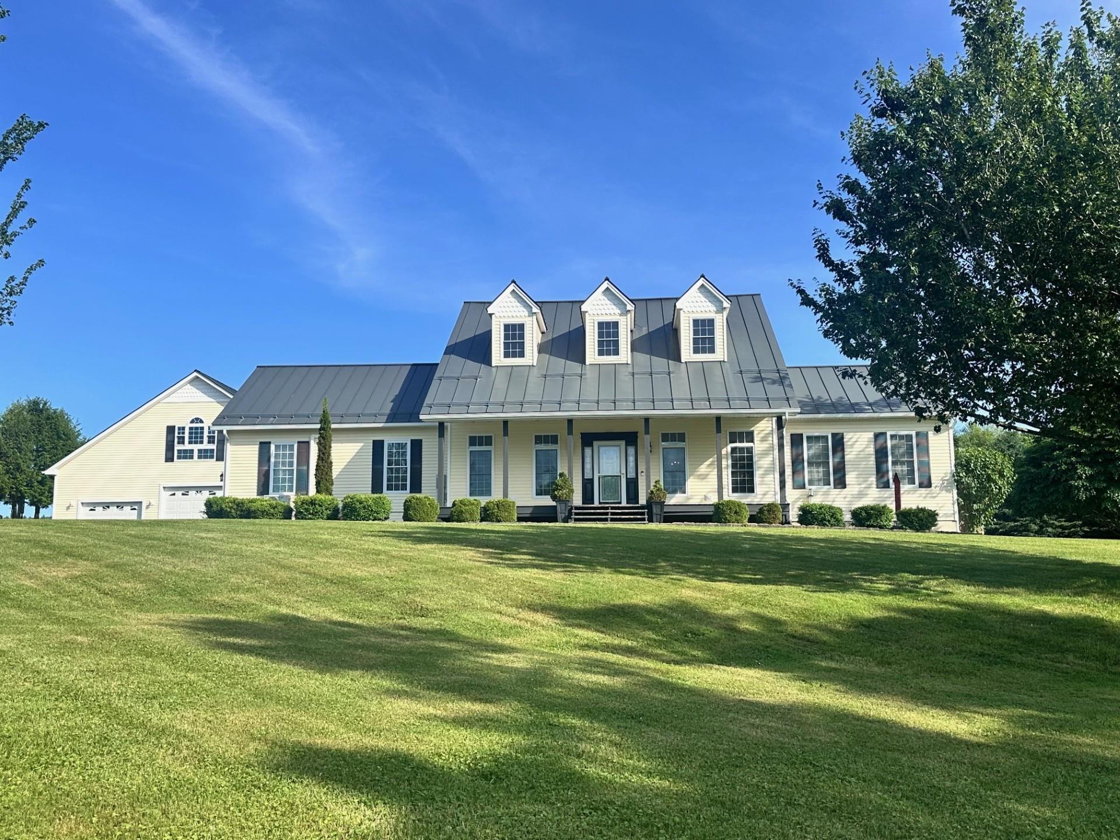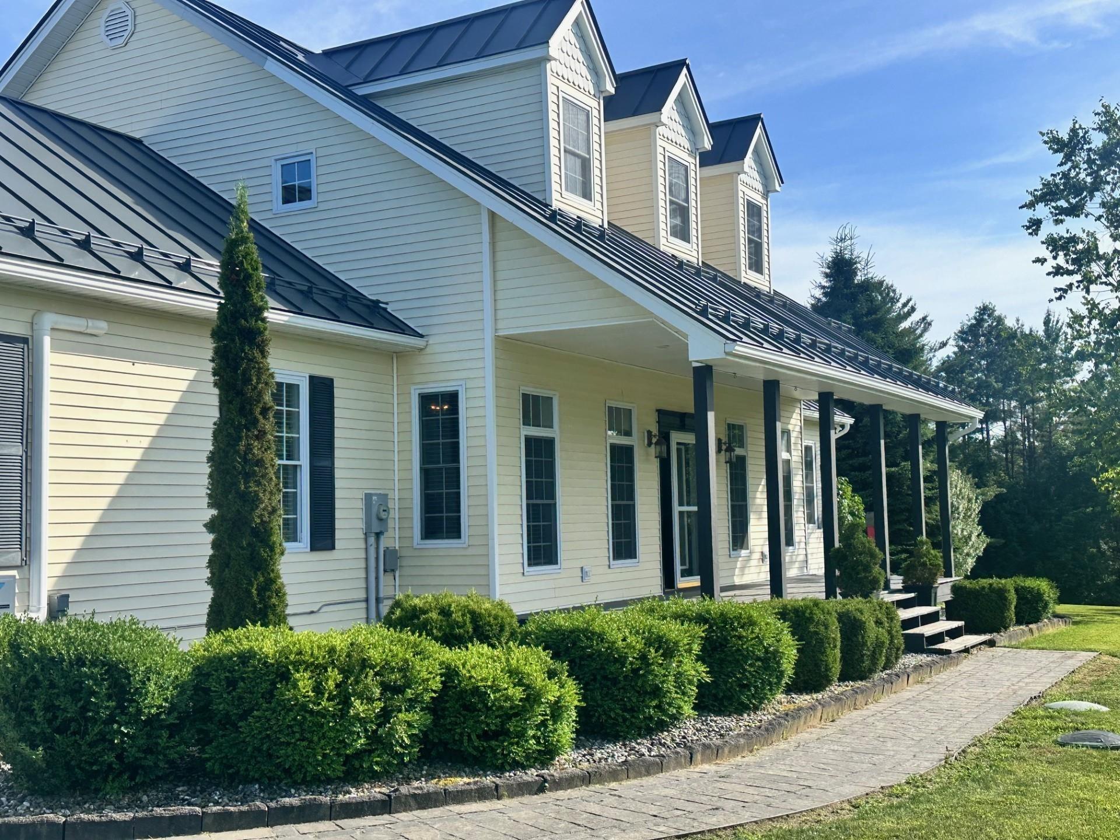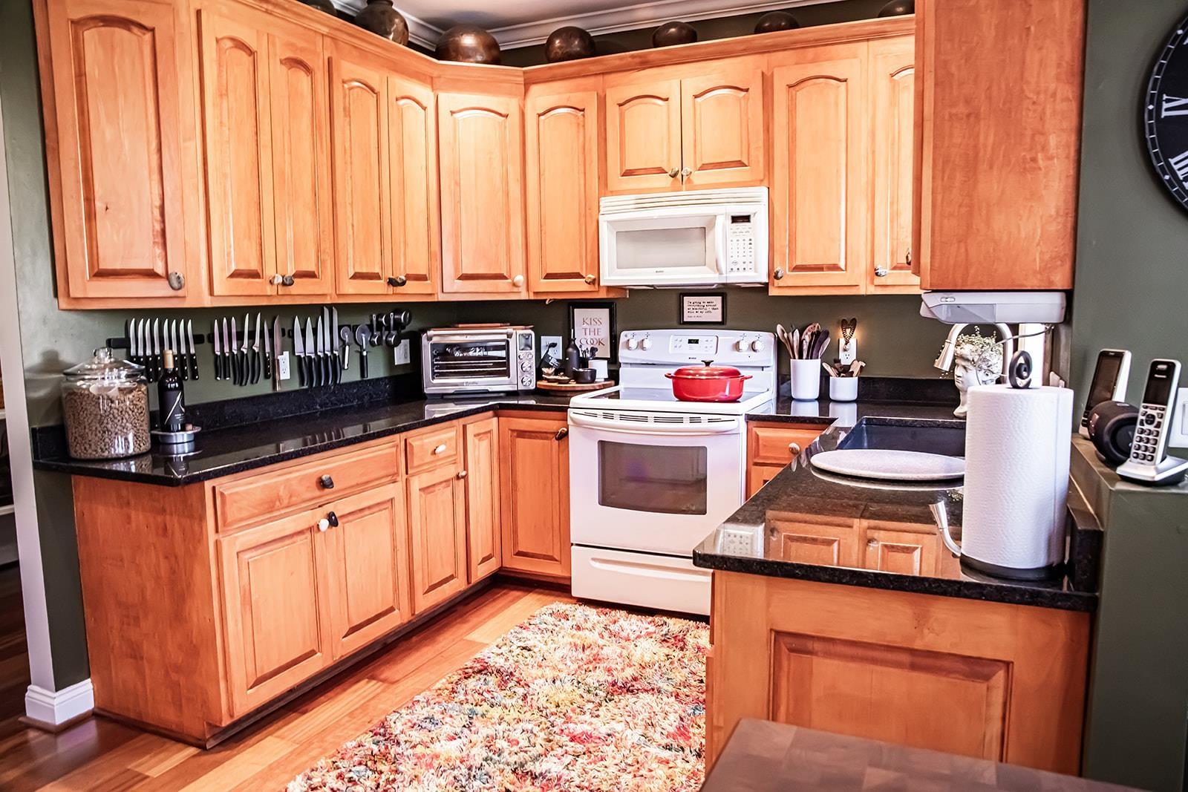Loading
9 tracy road
Fairfax, VT 05454
$899,500
5 BEDS 3 BATHS
3,647 SQFT10.28 AC LOTResidential




Bedrooms 5
Total Baths 3
Full Baths 2
Square Feet 3647
Acreage 10.29
Status Active Under Contract
MLS # 5049969
County VT-Franklin
More Info
Category Residential
Status Active Under Contract
Square Feet 3647
Acreage 10.29
MLS # 5049969
County VT-Franklin
Listed By: Listing Agent Renee Rainville
New Leaf Real Estate
BACK ON MARKET & NEW PRICE-BUYERS COULDN'T GET THEIR HOME UNDER CONTRACT!! On 10.29 exquisitely landscaped acres, this 5-bedroom, 3-bathroom home is a picture of charm and comfort. A thoughtfully designed stone walkway leads to a covered front porch-the perfect perch for enjoying sunsets. The backyard is equally inviting, with a beautiful stone patio and deck surrounded by perennial flower gardens is perfect space for gatherings or quiet reflection, and a versatile garden shed that could easily serve as a chicken coop. An oversized six-car garage with finished space above offers endless possibilities-studio, workshop, guest retreat-whatever your imagination can conjure. Inside, the home is warm and spacious, blending functionality with style. Gleaming hardwood floors complement a custom kitchen outfitted with granite countertops, a deep farm sink, and a cozy breakfast nook. A double-sided fireplace connects the dining room to a charming sunroom that opens to the deck. There’s space for an office for productive quiet moments and also another sitting room or den. The oversized living room-once an in-law suite-boasts a wet bar and a ¾ bath, making it an ideal space for entertaining or relaxing in style. The first floor also features the sun-drenched primary suite with a generous closet and private bath. Upstairs you'll find four additional bedrooms with lots of closet space and a full bath with double sinks. Enjoy quiet space to relax while being 3 mins to town off a paved road
Location not available
Exterior Features
- Construction Single Family
- Siding Wood Frame
- Exterior Deck, Outbuilding, Patio, Covered Porch, Greenhouse
- Roof Standing Seam
- Garage Yes
- Garage Description Garage, Paved
- Water Drilled Well
- Sewer Private Sewer, Septic Tank
- Lot Description Country Setting, Landscaped, Level, Mountain View, Open Lot, Rolling Slope
Interior Features
- Appliances Dishwasher, Dryer, Microwave, Electric Range, Refrigerator, Washer
- Heating Pellet Stove, Baseboard, Heat Pump, Hot Water
- Cooling Mini Split
- Basement Climate Controlled, Concrete, Full, Partially Finished, Roughed In
- Living Area 3,647 SQFT
- Year Built 2003
- Stories 1.75
Financial Information
- Zoning Res
Additional Services
Internet Service Providers
Listing Information
Listing Provided Courtesy of New Leaf Real Estate
| Copyright 2026 PrimeMLS, Inc. All rights reserved. This information is deemed reliable, but not guaranteed. The data relating to real estate displayed on this display comes in part from the IDX Program of PrimeMLS. The information being provided is for consumers’ personal, non-commercial use and may not be used for any purpose other than to identify prospective properties consumers may be interested in purchasing. Data last updated 02/13/2026. |
Listing data is current as of 02/13/2026.


 All information is deemed reliable but not guaranteed accurate. Such Information being provided is for consumers' personal, non-commercial use and may not be used for any purpose other than to identify prospective properties consumers may be interested in purchasing.
All information is deemed reliable but not guaranteed accurate. Such Information being provided is for consumers' personal, non-commercial use and may not be used for any purpose other than to identify prospective properties consumers may be interested in purchasing.