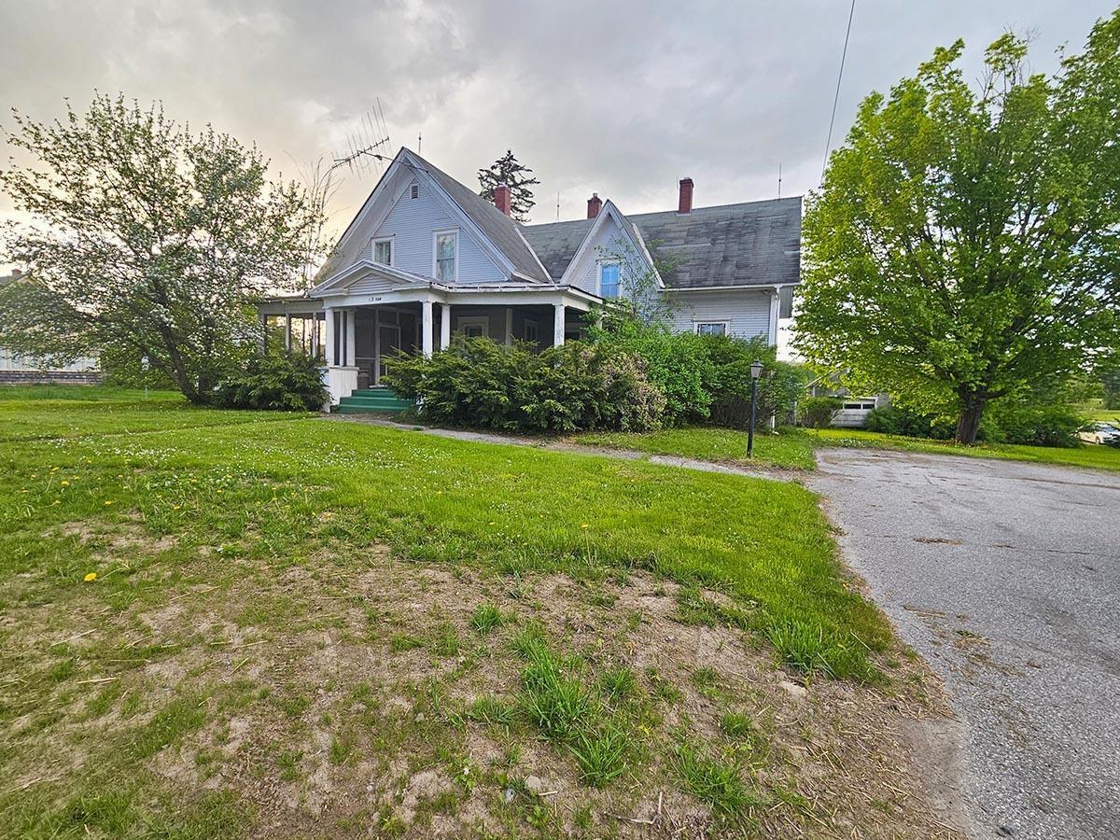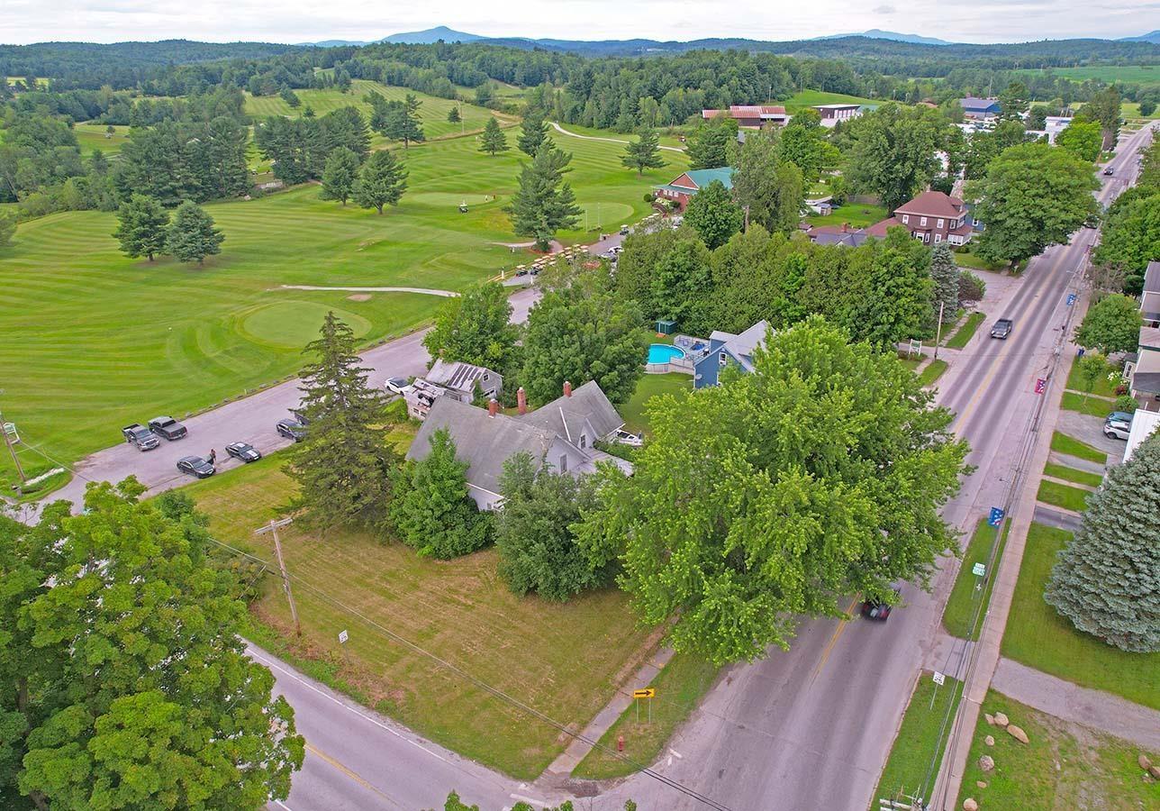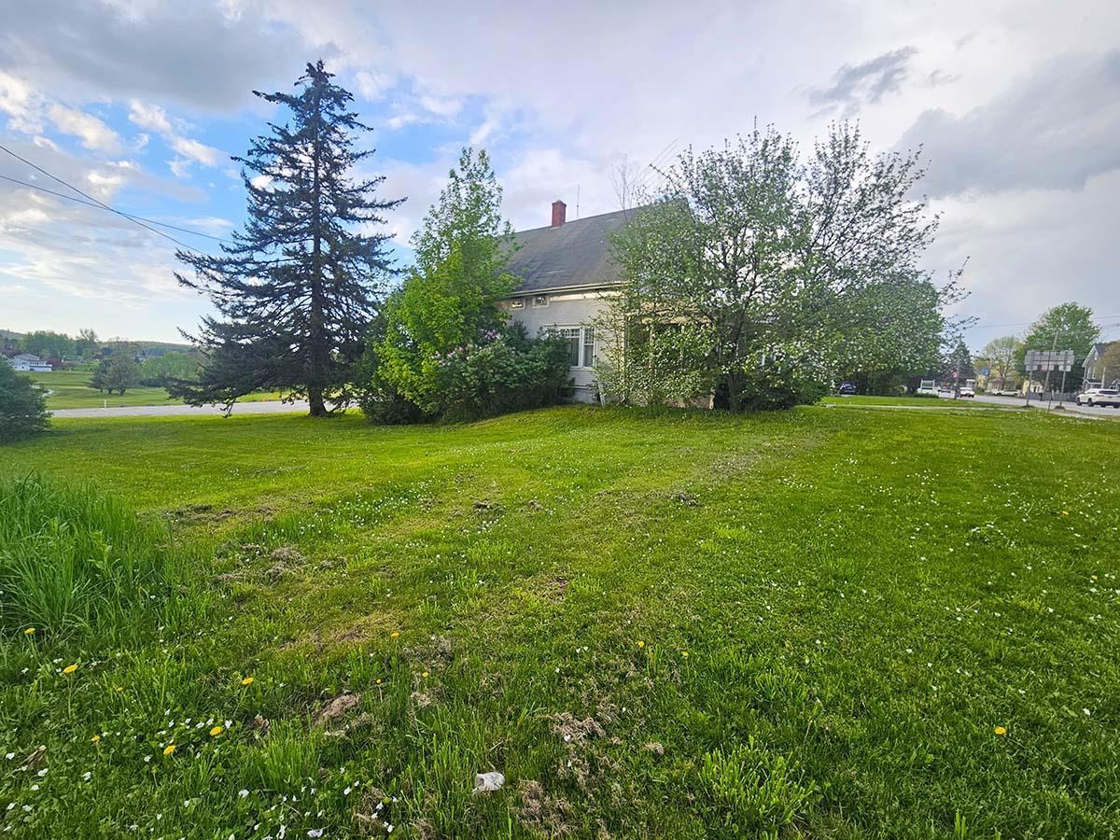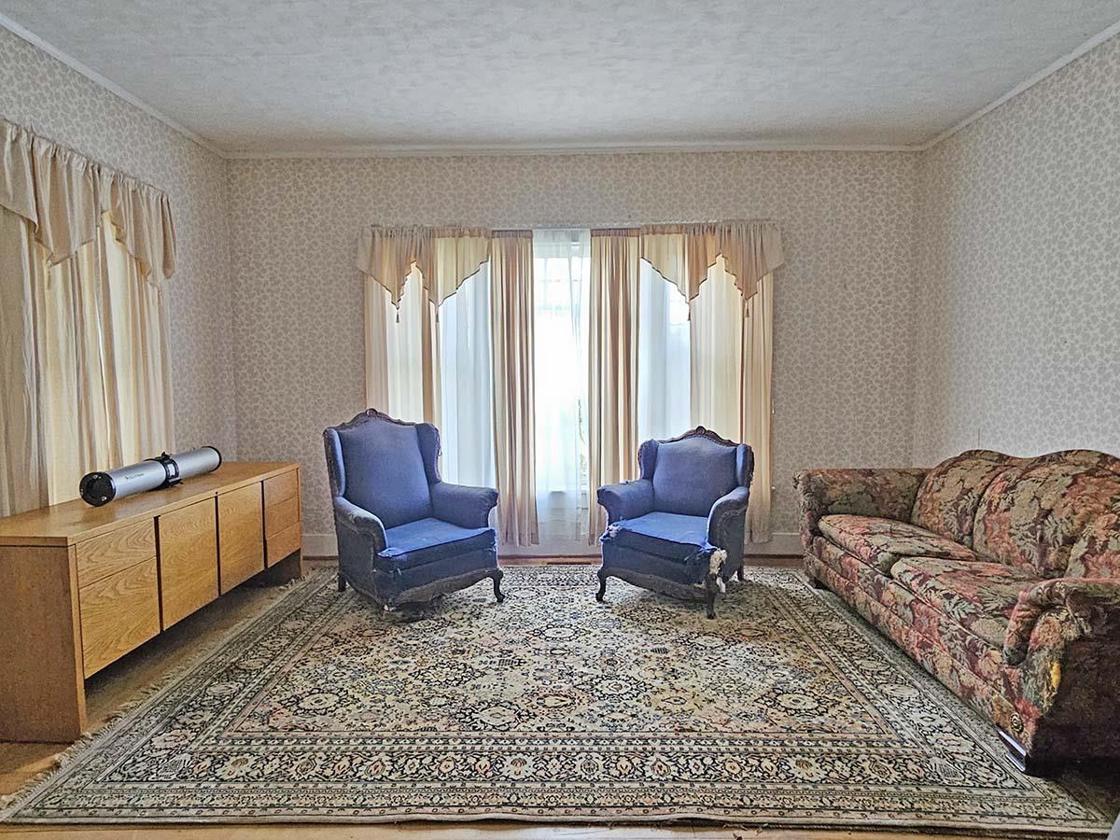Loading
19 elm street
Enosburg, VT 05450
$220,000
4 BEDS 2-Full BATHS
3,110 SQFT0.5 AC LOTResidential - Single Family




Bedrooms 4
Total Baths 2
Full Baths 2
Square Feet 3110
Acreage 0.5
Status Under Contract
MLS # 5001951
County Franklin
More Info
Category Residential - Single Family
Status Under Contract
Square Feet 3110
Acreage 0.5
MLS # 5001951
County Franklin
Listed By: Listing Agent Tami Lantz
Sherwood Real Estate
Large 1860 Victorian, which has only had three owners, is situated on a half-acre lot with the Golf Course and Country Club just beyond the expansive yard. Home features abundant living spaces with lovely built-ins and original wood floors. Enjoy the outdoors from any of the porches - covered porch and screened porch in front, as well as enclosed porch in back. Four spacious bedrooms, including first-floor bedroom with attached bathroom, are ideal for guests or multigenerational living. Additionally on the 1st floor, there is an office/bonus room, great space for remote work or kids' playroom. Two stairways adorn the home, providing opportunity to add an in-law suite or duplex for a savvy investor. Bonus room upstairs could be an exceptional guest room or art studio. Newer furnace, natural gas water heater, & efficient heating systems save you a bundle come winter, while kerosene heat is a reliable backup. Wall A/C unit on the first floor ensures cool comfort during warm seasons. Never run out of storage space with huge closets throughout, two attic sections, and full basement with concrete floors, perfect for tinkering or additional storage. The one-car garage was Enosburg's first schoolhouse, adding a touch of local history to the property. Life in the village offers convenience - grocery store, restaurants, self-care, and numerous shops on Main are all walking distance. Enjoy the scenic mountain and country views. Half hr to St. Albans City, and 1-hr to Burlington.
Location not available
Exterior Features
- Style Farmhouse
- Construction Wood Frame, Vinyl Siding
- Siding Wood Frame, Vinyl Siding
- Exterior Natural Shade, Covered Porch, Enclosed Porch, Screened Porch, Shed
- Roof Standing Seam
- Garage Yes
- Garage Description Yes
- Water Public
- Sewer Public
- Lot Description City Lot, Corner, Country Setting, Level, Major Road Frontage, Mountain View, Neighbor Business, Sidewalks, Ski Area, Trail/Near Trail, In Town, Near Country Club, Near Golf Course, Near Paths, Near Shopping, Near Skiing, Near Snowmobile Trails, Near Hospital, Near ATV Trail
Interior Features
- Appliances Dryer, ENERGY STAR Qual Fridge, Washer, Electric Stove
- Heating Natural Gas, Kerosene, Forced Air, Monitor Type
- Cooling None
- Basement Yes
- Fireplaces Description N/A
- Living Area 3,110 SQFT
- Year Built 1860
- Stories 1.5
Neighborhood & Schools
- School Disrict Franklin Northwest
- Elementary School Enosburg Falls Elem. School
- Middle School Enosburg Falls Middle School
- High School Enosburg Falls Senior HS
Financial Information
Additional Services
Internet Service Providers
Listing Information
Listing Provided Courtesy of Sherwood Real Estate
| Copyright 2025 PrimeMLS, Inc. All rights reserved. This information is deemed reliable, but not guaranteed. The data relating to real estate displayed on this display comes in part from the IDX Program of PrimeMLS. The information being provided is for consumers’ personal, non-commercial use and may not be used for any purpose other than to identify prospective properties consumers may be interested in purchasing. Data last updated 11/14/2025. |
Listing data is current as of 11/14/2025.


 All information is deemed reliable but not guaranteed accurate. Such Information being provided is for consumers' personal, non-commercial use and may not be used for any purpose other than to identify prospective properties consumers may be interested in purchasing.
All information is deemed reliable but not guaranteed accurate. Such Information being provided is for consumers' personal, non-commercial use and may not be used for any purpose other than to identify prospective properties consumers may be interested in purchasing.