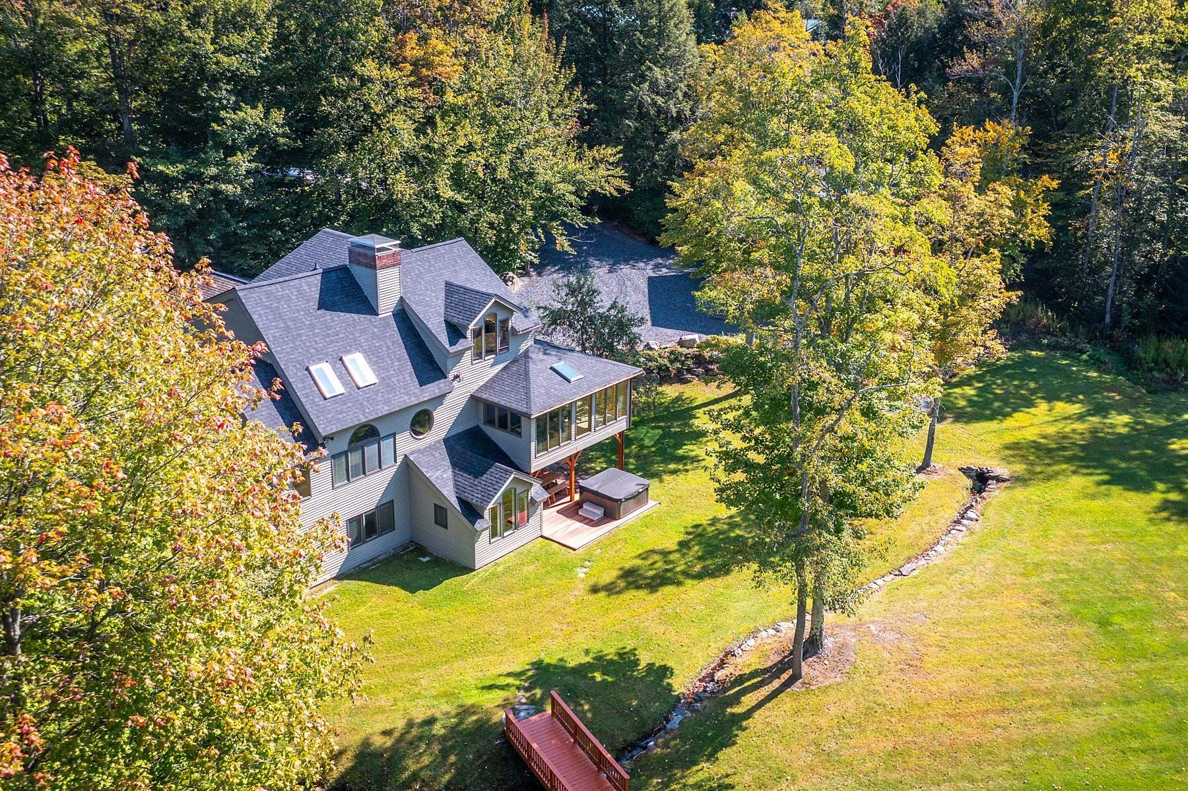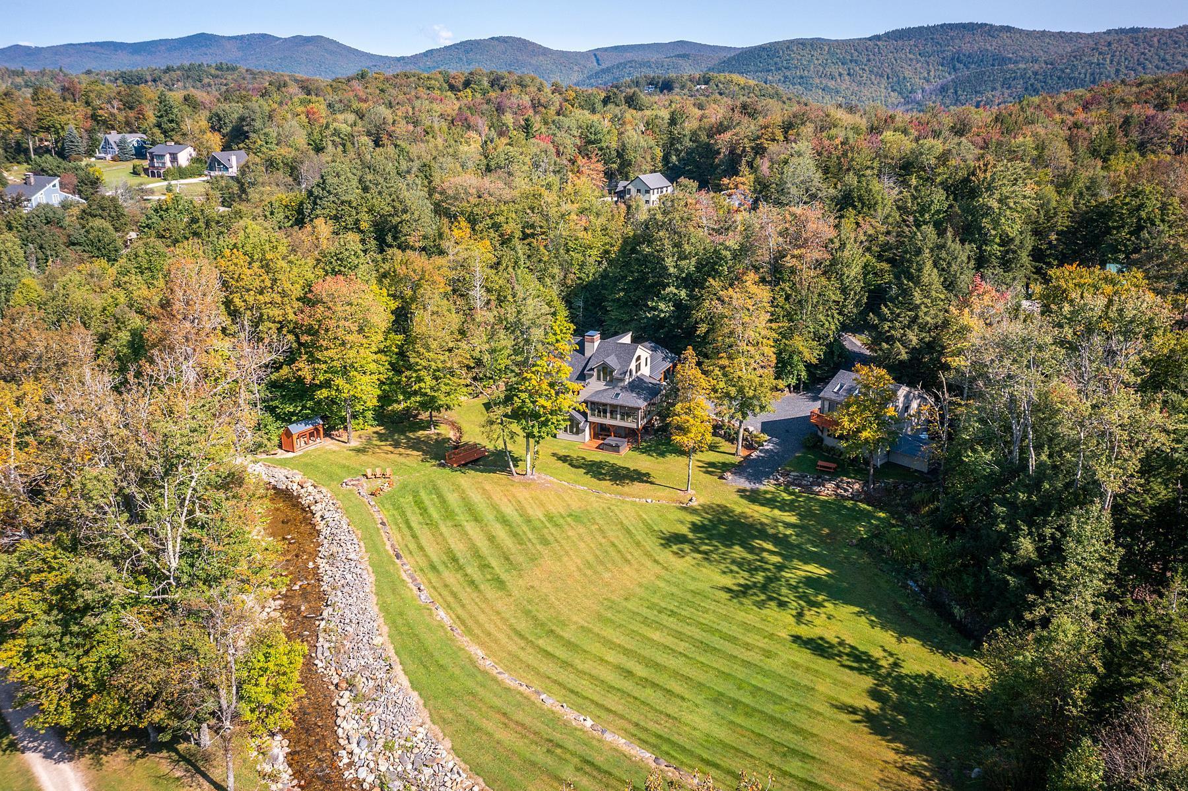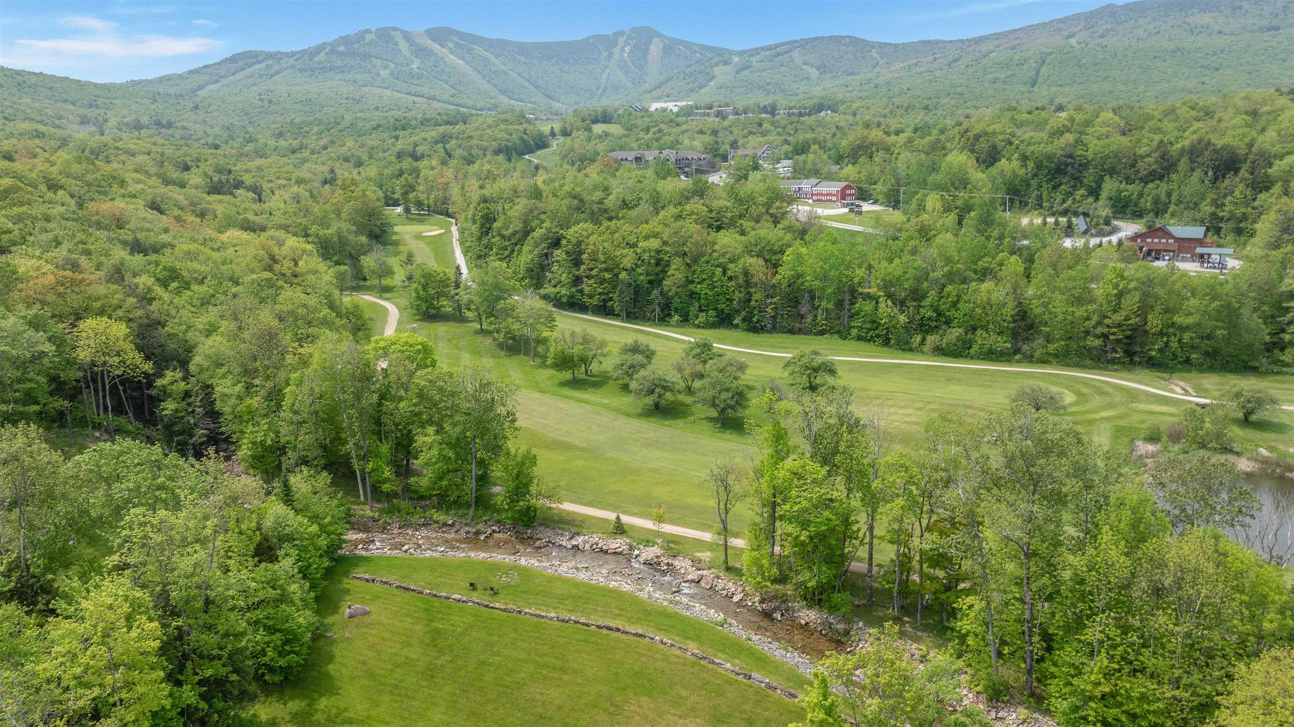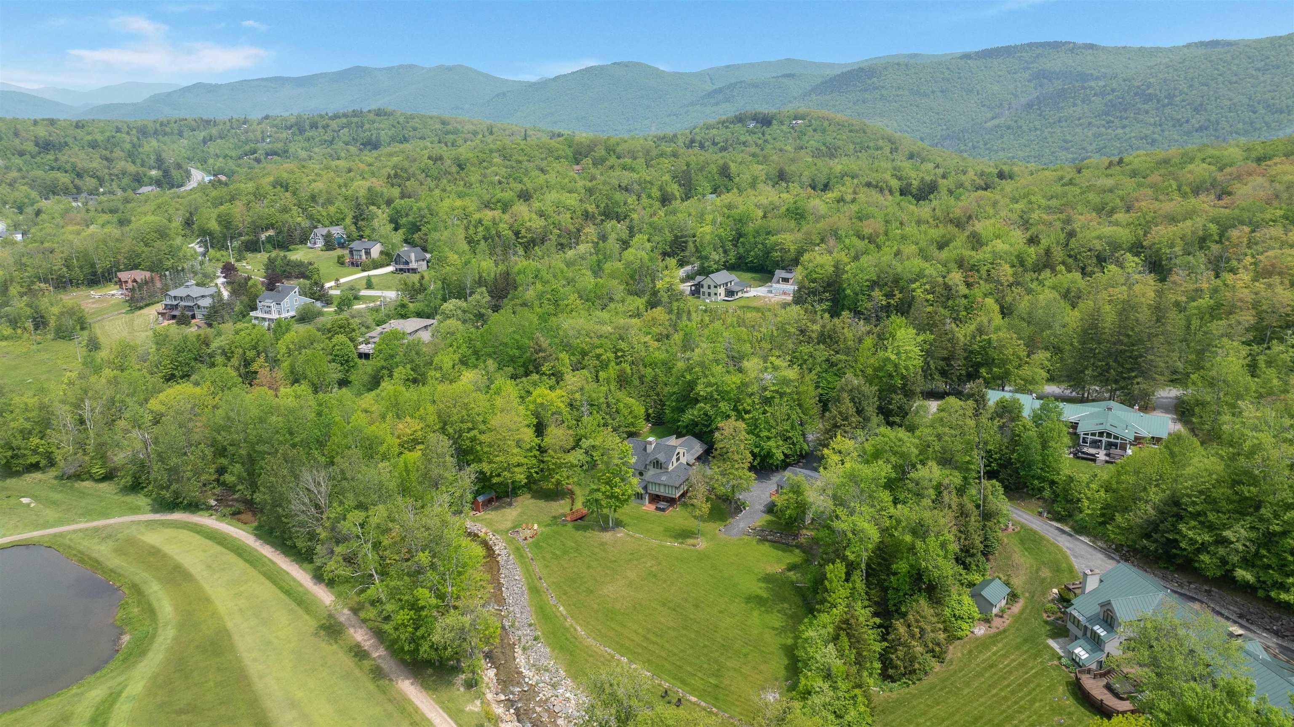Mountain Homes Realty
1-833-379-6393Waterfront
426 roaring brook road
Killington, VT 05751
$2,675,000
3 BEDS 5 BATHS
4,321 SQFT1.5 AC LOTResidential
Waterfront




Bedrooms 3
Total Baths 5
Full Baths 2
Square Feet 4321
Acreage 1.5
Status Active
MLS # 5045863
County VT-Rutland
More Info
Category Residential
Status Active
Square Feet 4321
Acreage 1.5
MLS # 5045863
County VT-Rutland
Listed By: Listing Agent Will Spanos
KW Vermont-Killington - (802) 345-0693
Stunning Killington Estate, Stellar Location! This fabulous property has expansive mountain views in a Vermont setting. Enjoy privacy while being less than 1/2 a mile to the Killington restaurants/nightlife & 2 miles to the K1 Lodge. This property has the extraordinary combination of golf course frontage and unobstructed vistas of the Killington Mountain range. The recent renovations by renowned architect Robert Carl Williams include large round custom windows, wide plank white oak quarter sawn flooring & natural Vermont granite, which is seen throughout this magnificent home. The open concept floor plan is ideal for entertaining. The chef’s kitchen & large, connected open dining room are steps from the sunroom with its floor to ceiling windows that integrate the 1.5 acre landscape. There is also a main floor guest bedroom and full bathroom. The generous newly added primary suite is on the upper level featuring breathtaking year-round mountain views. This floor also has an additional bedroom and full bathroom. Visit the lower level to discover a family room with a fireplace, kitchenette, 2 offices, full bathroom, an additional sunroom, as well as access to the outdoor hot tub. You enter the home via the custom post & beam four vehicle carport. The property has an equally impressive fully furnished & equipped studio located above the heated detached two-car garage. Meticulously designed, constructed & maintained, this exceptional home will be enjoyed for generations to come.
Location not available
Exterior Features
- Construction Single Family
- Siding Wood Frame, Stone, Wood
- Exterior Garden, Guest House, Hot Tub, Natural Shade, Storage
- Roof Metal, Asphalt Shingle, Standing Seam
- Garage Yes
- Garage Description Finished, Heated Garage, Driveway, Garage, On Site, Parking Spaces 5, Unpaved, Covered, Detached
- Water Drilled Well, Private
- Sewer Mound Septic, Private Sewer, Pump Up
- Lot Description Country Setting, Landscaped, Level, Mountain View, River, River Frontage, Rolling Slope, Ski Area, Trail/Near Trail, Views, Water View, Waterfront, Wooded, Abuts Golf Course, In Town, Mountain, Near Country Club, Near Golf Course, Near Paths, Near Shopping, Near Skiing, Near Snowmobile Trails, Neighborhood, Near School(s)
Interior Features
- Appliances Gas Cooktop, Dishwasher, Dryer, Microwave, Mini Fridge, Gas Range, Refrigerator, Washer, Gas Stove, Gas Water Heater, Wine Cooler
- Heating Propane, Baseboard, Direct Vent, Electric, Forced Air
- Cooling None
- Basement Climate Controlled, Concrete, Daylight, Finished, Full, Insulated, Interior Access, Interior Stairs, Walkout
- Living Area 4,321 SQFT
- Year Built 1988
- Stories Two
Neighborhood & Schools
- School Disrict Windsor Central
- Elementary School Killington Elementary School
- Middle School Woodstock Union Middle School
- High School Woodstock Union High School
Financial Information
- Zoning Residential
Additional Services
Internet Service Providers
Listing Information
Listing Provided Courtesy of KW Vermont-Killington - (802) 345-0693
| Copyright 2026 PrimeMLS, Inc. All rights reserved. This information is deemed reliable, but not guaranteed. The data relating to real estate displayed on this display comes in part from the IDX Program of PrimeMLS. The information being provided is for consumers’ personal, non-commercial use and may not be used for any purpose other than to identify prospective properties consumers may be interested in purchasing. Data last updated 02/13/2026. |
Listing data is current as of 02/13/2026.


 All information is deemed reliable but not guaranteed accurate. Such Information being provided is for consumers' personal, non-commercial use and may not be used for any purpose other than to identify prospective properties consumers may be interested in purchasing.
All information is deemed reliable but not guaranteed accurate. Such Information being provided is for consumers' personal, non-commercial use and may not be used for any purpose other than to identify prospective properties consumers may be interested in purchasing.