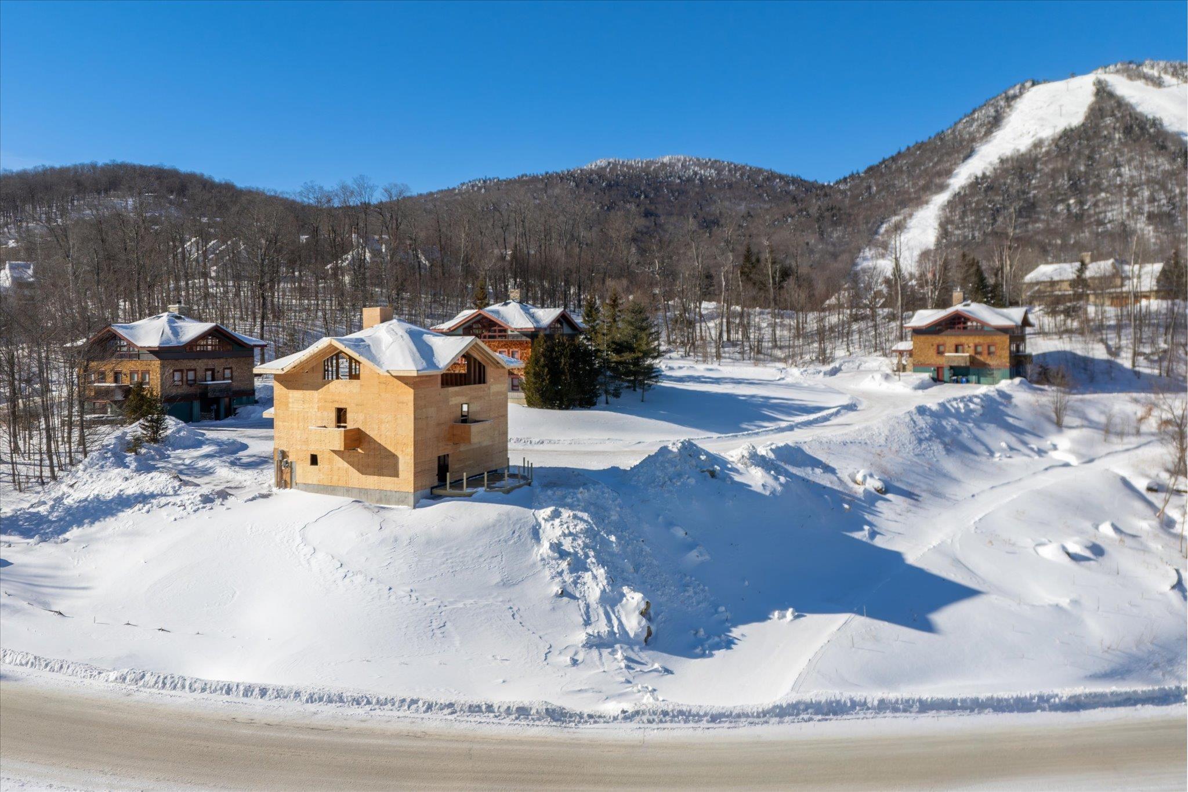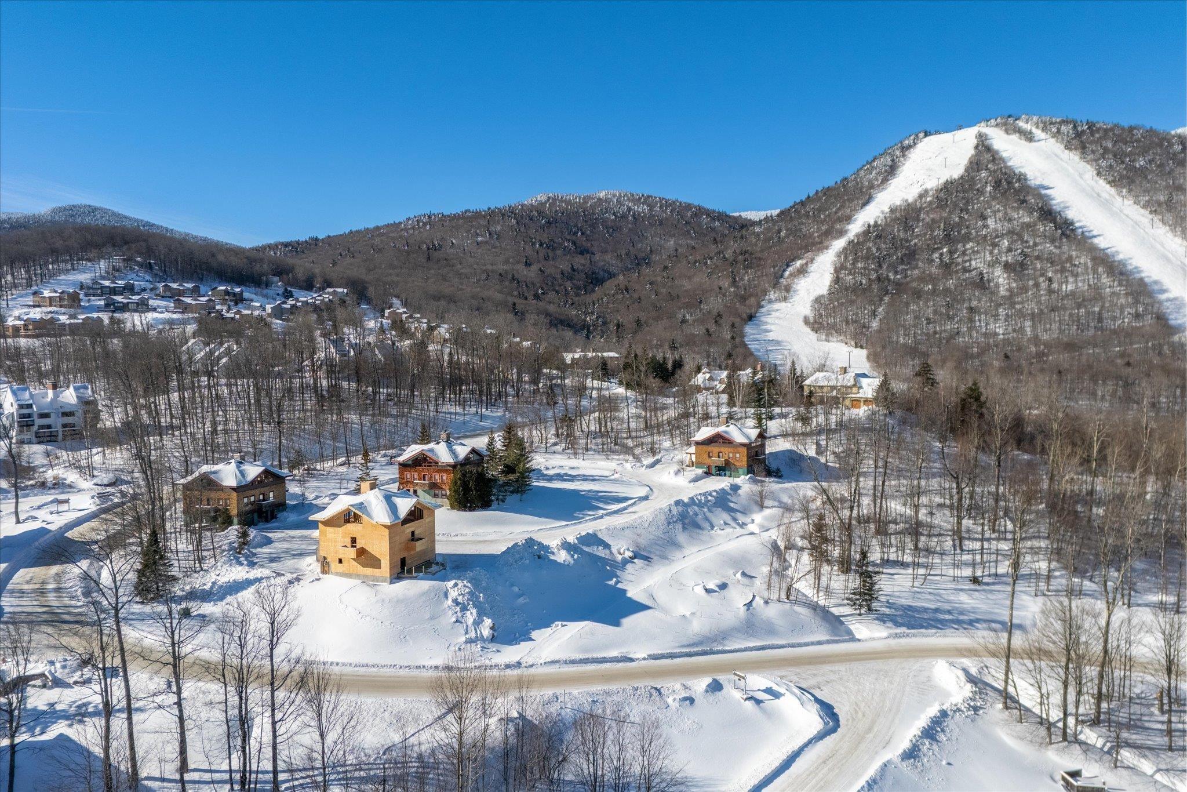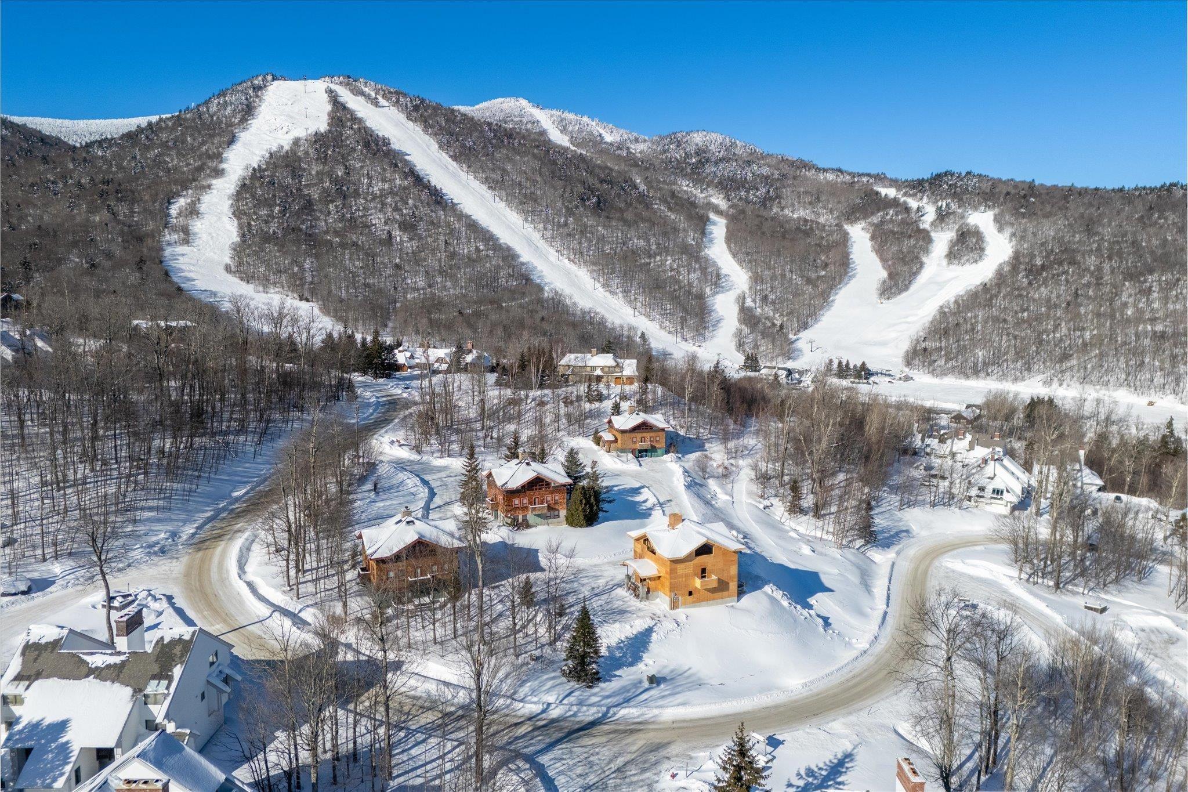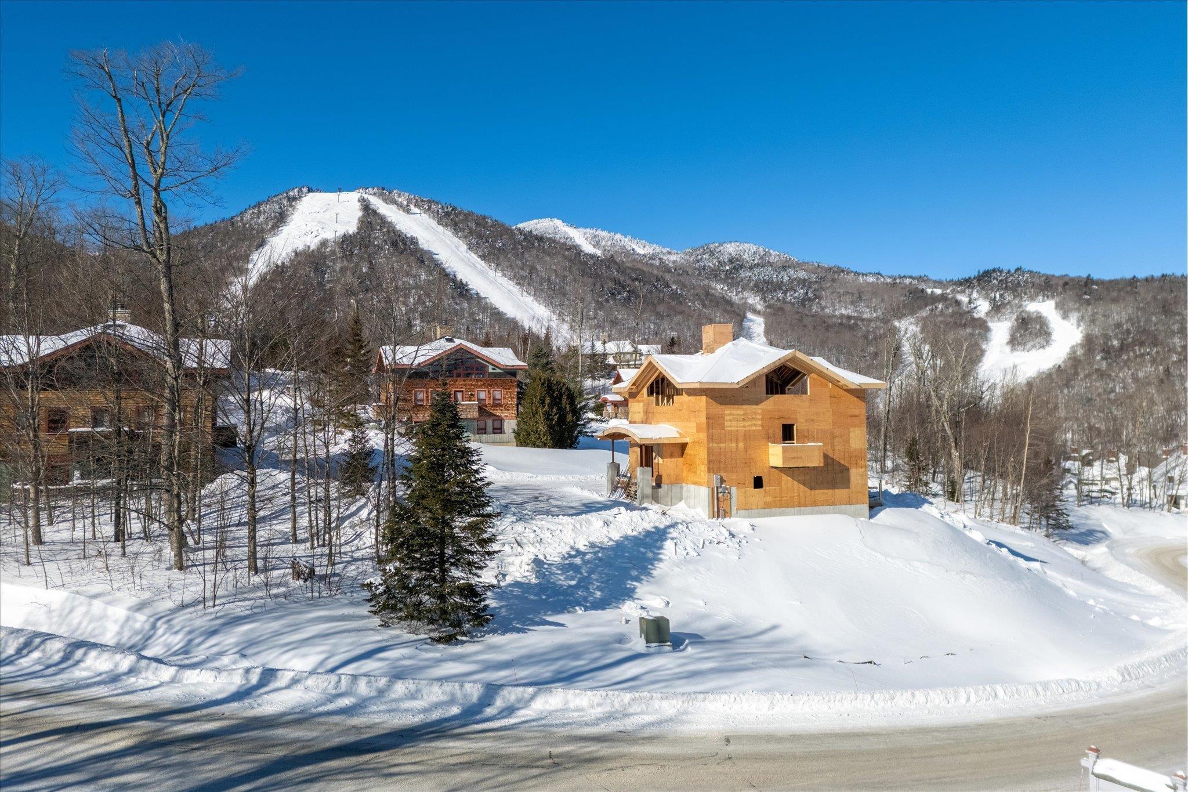Mountain Homes Realty
1-833-379-639322 vistas drive
Killington, VT 05751
$2,875,000
4 BEDS 5 BATHS
4,000 SQFTResidential




Bedrooms 4
Total Baths 5
Full Baths 1
Square Feet 4000
Status Active
MLS # 5059097
County VT-Rutland
More Info
Category Residential
Status Active
Square Feet 4000
MLS # 5059097
County VT-Rutland
Listed By: Listing Agent Kaitlyn Hummel
Prestige Real Estate of Killington
NEW CONSTRUCTION IN SUNRISE VILLAGE. The Vistas at Sunrise offers the privacy and space of a single family home coupled with the convenience, service, and amenities of a homeowners association. Situated in the center of one of Killington's only ski on/ski off communities, the Vistas enables occupants to access the ski lifts and trails, and return home, without the need for a vehicle. The high quality homes being built offer 4 luxury bedroom suites each with a balcony and private bath, a great room with soaring fireplace, and a recreation room with walkout to a private deck. This home features a home office space, radiant heat, a ski storage/mudroom, and 1-car attached garage. Only 6 homes comprise the Vistas community on a 3.8 acre parcel of common land within the Sunrise community. Each home has full access to all Sunrise amenities including an indoor pool, outdoor summer pool, outdoor year round hot tub, fully equipped fitness center and locker rooms, tennis courts, and extensive trail network. Call now to hear more about this unique and limited opportunity to customize one of only three more homes being built at The Vistas. *Photos are representative of a previously constructed Vistas Home. Property for sale is yet to be built*
Location not available
Exterior Features
- Construction Single Family
- Siding Steel Frame
- Exterior Balcony, Deck
- Roof Metal
- Garage Yes
- Garage Description Direct Access, Garage
- Water Community
- Sewer Community
- Lot Description Condo Development, Landscaped, Mountain View, Ski Area, Ski Trailside, Trail/Near Trail, Views
Interior Features
- Appliances Down Draft, Gas Cooktop, Dishwasher, Dryer, Microwave, Wall Oven, Refrigerator, Washer, Water Heater
- Heating Propane, Radiant Floor
- Cooling None
- Living Area 4,000 SQFT
- Stories 3
Neighborhood & Schools
- Elementary School Killington Elementary School
- Middle School Woodstock Union Middle School
- High School Woodstock Union High School
Financial Information
- Zoning PUD
Additional Services
Internet Service Providers
Listing Information
Listing Provided Courtesy of Prestige Real Estate of Killington
| Copyright 2026 PrimeMLS, Inc. All rights reserved. This information is deemed reliable, but not guaranteed. The data relating to real estate displayed on this display comes in part from the IDX Program of PrimeMLS. The information being provided is for consumers’ personal, non-commercial use and may not be used for any purpose other than to identify prospective properties consumers may be interested in purchasing. Data last updated 02/13/2026. |
Listing data is current as of 02/13/2026.


 All information is deemed reliable but not guaranteed accurate. Such Information being provided is for consumers' personal, non-commercial use and may not be used for any purpose other than to identify prospective properties consumers may be interested in purchasing.
All information is deemed reliable but not guaranteed accurate. Such Information being provided is for consumers' personal, non-commercial use and may not be used for any purpose other than to identify prospective properties consumers may be interested in purchasing.