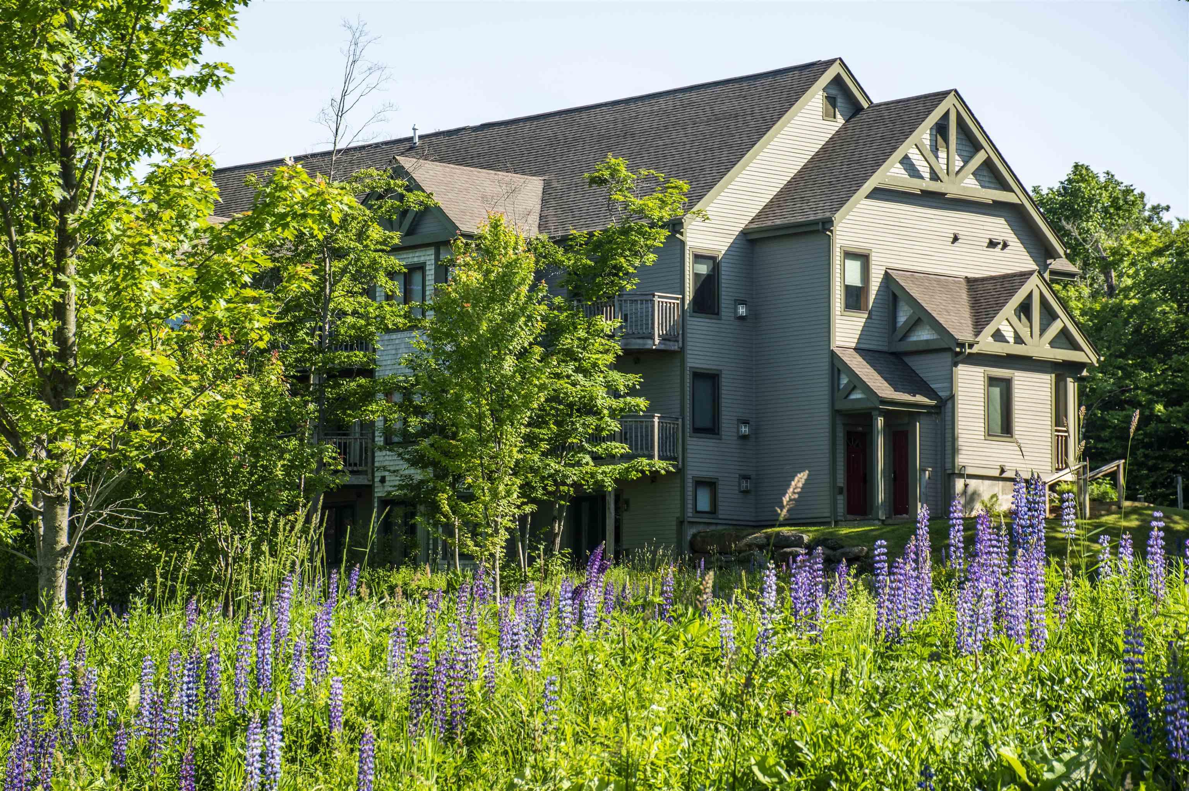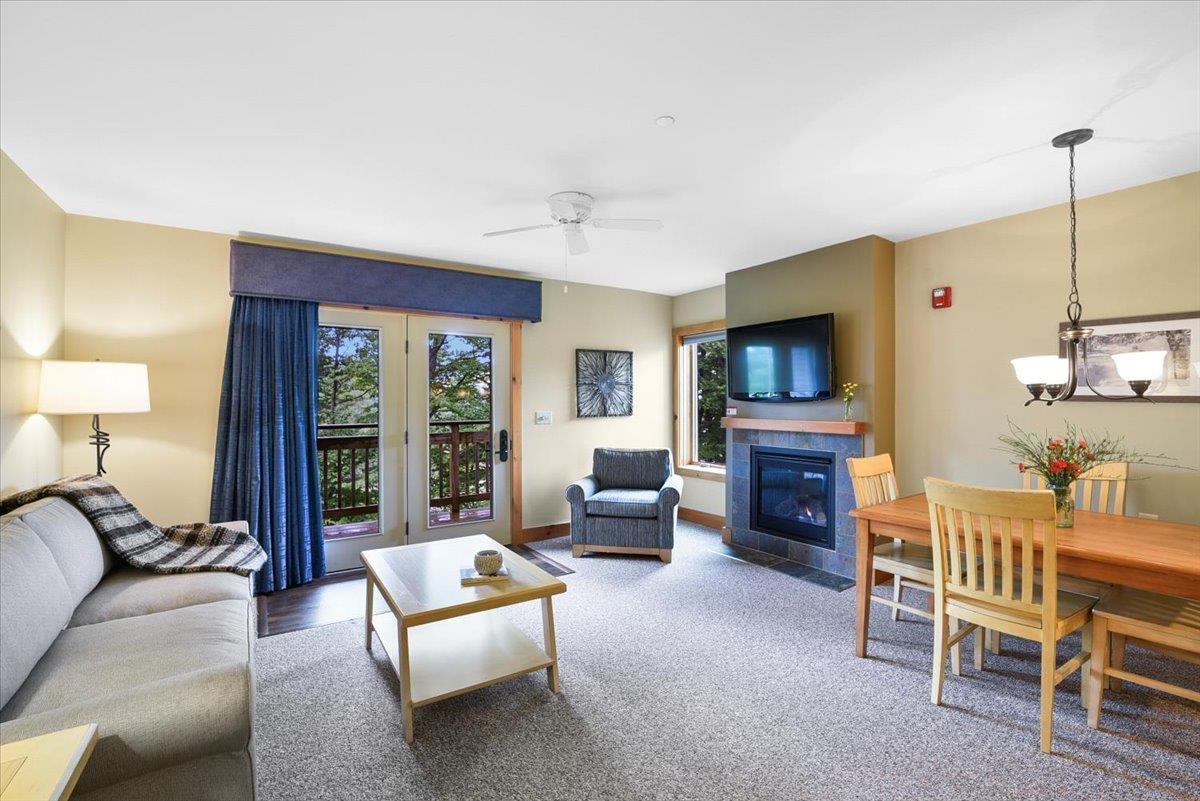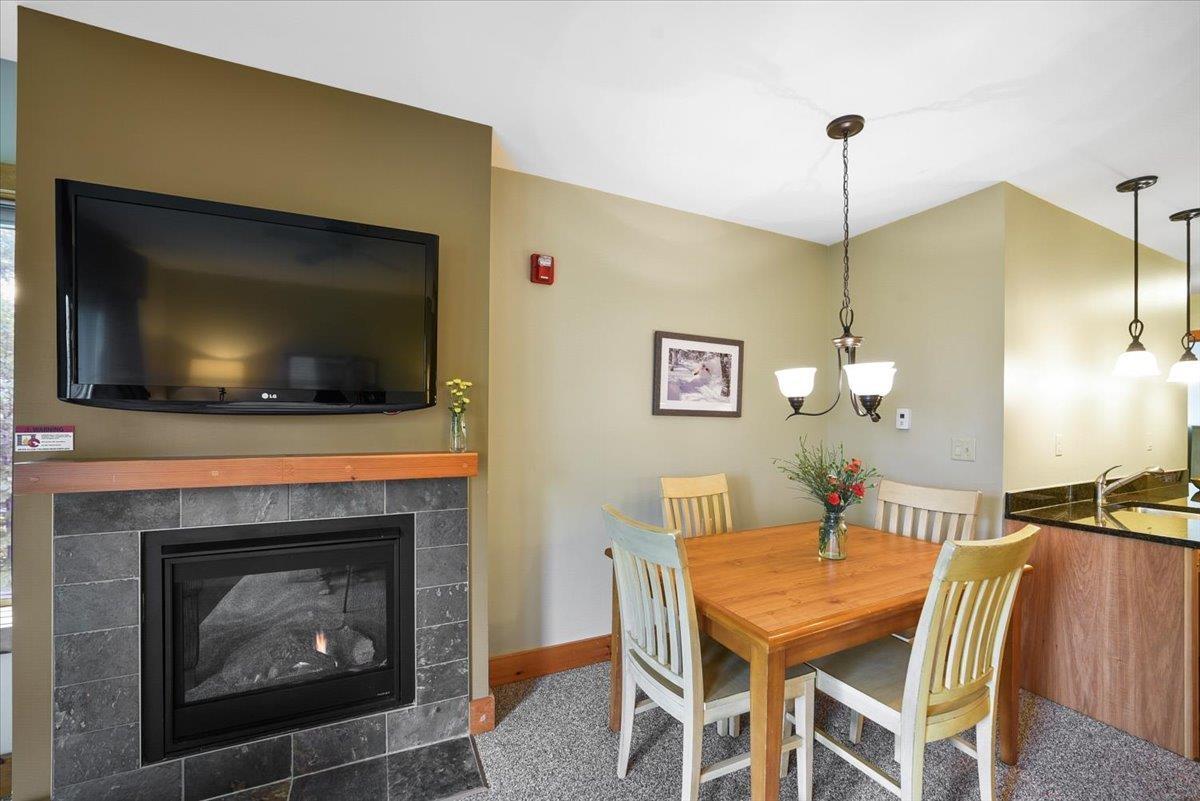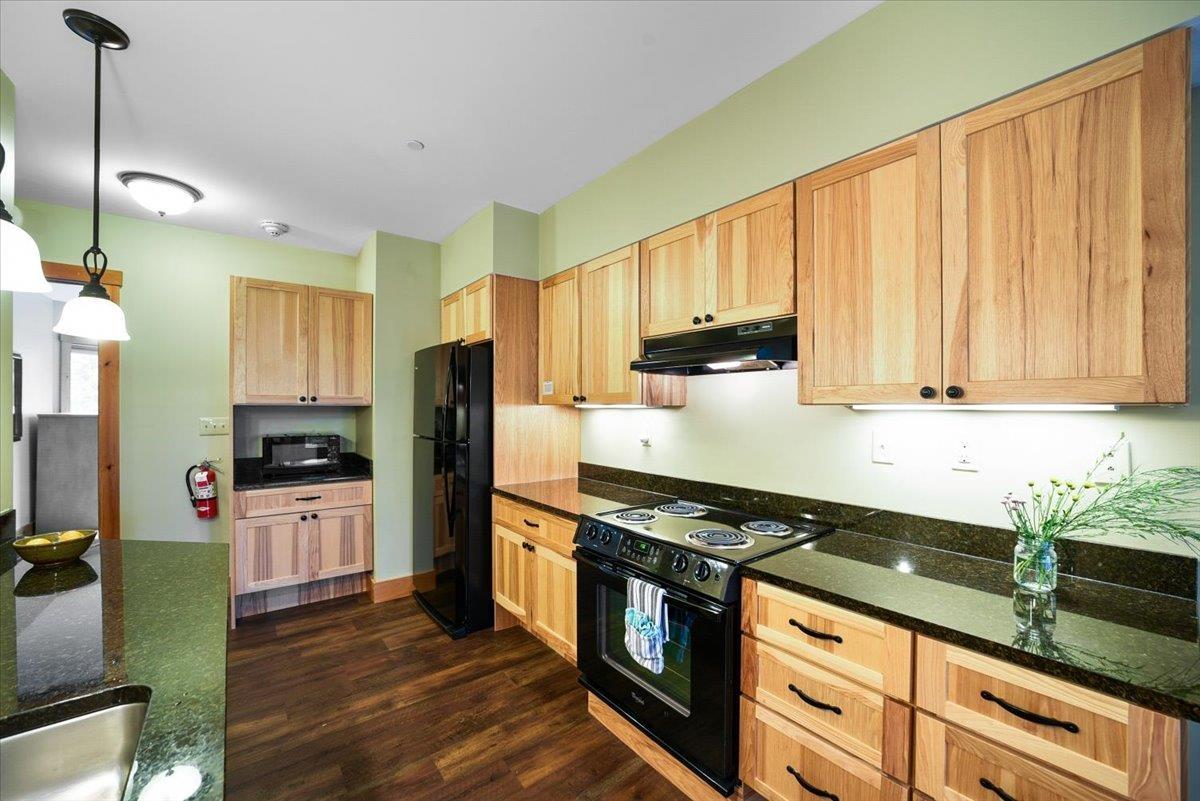Mountain Homes Realty
1-833-379-6393319 jay peak road
Jay, VT 05859
$299,000
1 BED 1-¾ BATH
714 SQFTResidential - Condo




Bedrooms 1
Total Baths 1
Square Feet 714
Status Active
MLS # 5050991
County Orleans
More Info
Category Residential - Condo
Status Active
Square Feet 714
MLS # 5050991
County Orleans
Listed By: Listing Agent Sarah MacLeod
Four Seasons Sotheby's Int'l Realty
At Journey’s End Condominiums, the spirit of Jay Peak is always just outside your door. Tucked right at the edge of the slopes, these cozy retreats call back to the golden days of ski culture — where days were spent carving fresh powder and evenings were filled with the crackle of fires and the easy laughter of friends old and new. These 714sf first floor, ADA compliant unit has 1 bedroom and 1 bathroom, and makes an ideal home base, where you sip your morning coffee while watching the snow settle outside your window, or head out your front door knowing you’ll be first in line for fresh powder. After a full day on the slopes, you can take your time enjoying the on-site restaurants, or maybe you’ll head right back to your happy place with some friends to serve up a meal while the fire roars in the comfort of your home. In the warmer months, the tempo shifts: lush fairways on the 18-hole championship golf course, breezy afternoons listening to live music, and lazy strolls through Vermont’s endless green. Keep this alpine hideaway all to yourself, or let it work for you through Jay Peak’s trusted rental program. With the mountain’s legendary snowfall, the Pumphouse Indoor Waterpark, the Ice Haus Arena, and endless trails for Nordic skiing right at hand — not to mention climbing walls, an old-fashioned movie house, and cozy spots to grab a cup of coffee or a hearty meal — life here is effortless and full of adventure, just as it should be.
Location not available
Exterior Features
- Style Condex
- Construction Cedar Exterior, Cement Exterior, Combination Exterior, Wood Exterior
- Siding Cedar Exterior, Cement Exterior, Combination Exterior, Wood Exterior
- Roof Architectural Shingle
- Garage No
- Garage Description No
- Water Community
- Sewer Community
- Lot Description Condo Development, Country Setting, Landscaped, Mountain View, Pond, Recreational, Ski Area, Ski Trailside, Sloping, Trail/Near Trail, View, Mountain, Near Country Club, Near Golf Course, Near Skiing
Interior Features
- Appliances ENERGY STAR Qual Dishwshr, ENERGY STAR Qual Dryer, Microwave, Electric Range, ENERGY STAR Qual Fridge, ENERGY STAR Qual Washer, Electric Water Heater
- Heating Propane, Radiant Floor
- Cooling None
- Basement Yes
- Fireplaces Description N/A
- Living Area 714 SQFT
- Year Built 2012
- Stories 2
Neighborhood & Schools
- Subdivision Journey's End Association
Financial Information
Additional Services
Internet Service Providers
Listing Information
Listing Provided Courtesy of Four Seasons Sotheby's Int'l Realty
| Copyright 2025 PrimeMLS, Inc. All rights reserved. This information is deemed reliable, but not guaranteed. The data relating to real estate displayed on this display comes in part from the IDX Program of PrimeMLS. The information being provided is for consumers’ personal, non-commercial use and may not be used for any purpose other than to identify prospective properties consumers may be interested in purchasing. Data last updated 09/04/2025. |
Listing data is current as of 09/04/2025.


 All information is deemed reliable but not guaranteed accurate. Such Information being provided is for consumers' personal, non-commercial use and may not be used for any purpose other than to identify prospective properties consumers may be interested in purchasing.
All information is deemed reliable but not guaranteed accurate. Such Information being provided is for consumers' personal, non-commercial use and may not be used for any purpose other than to identify prospective properties consumers may be interested in purchasing.