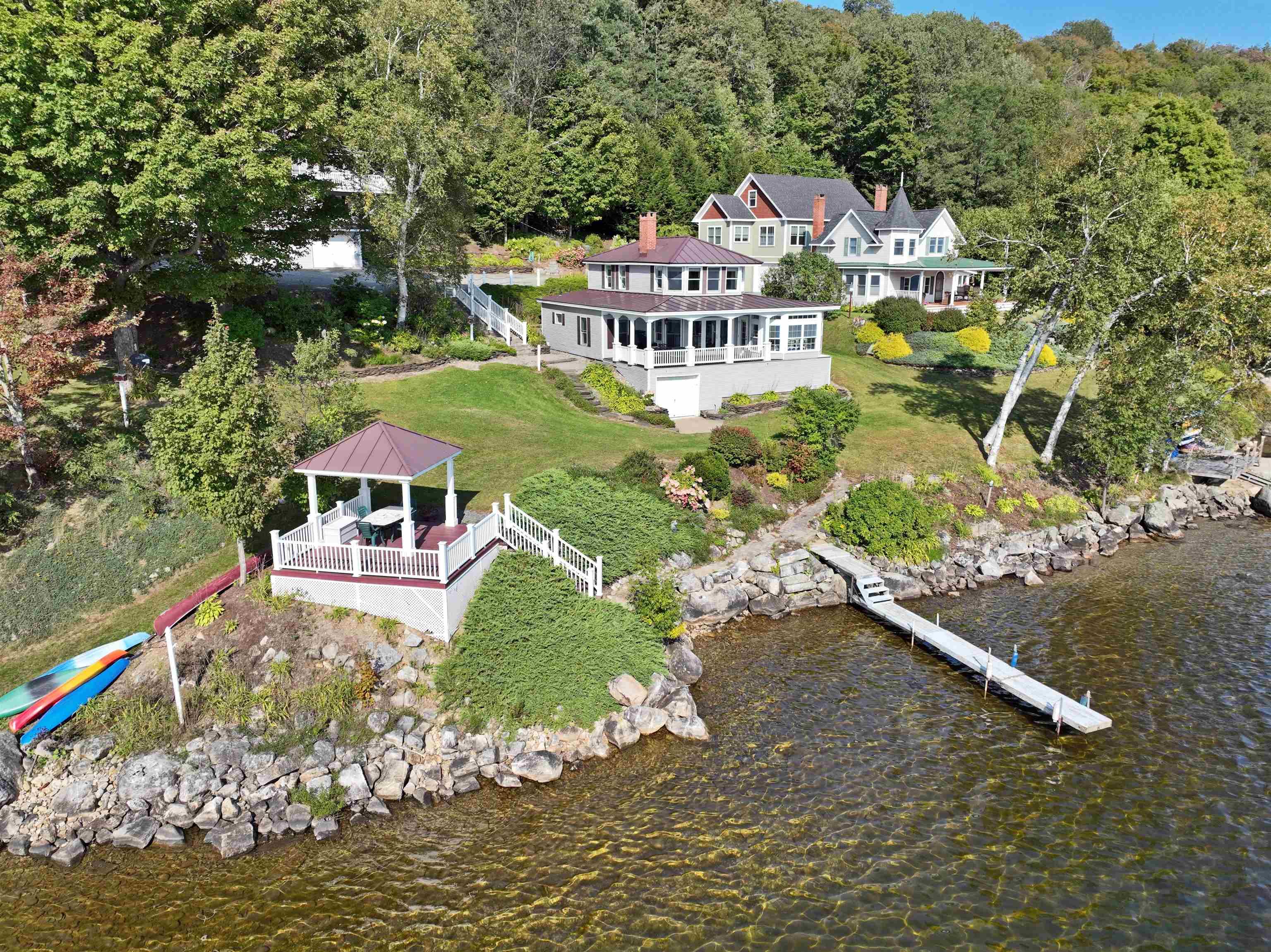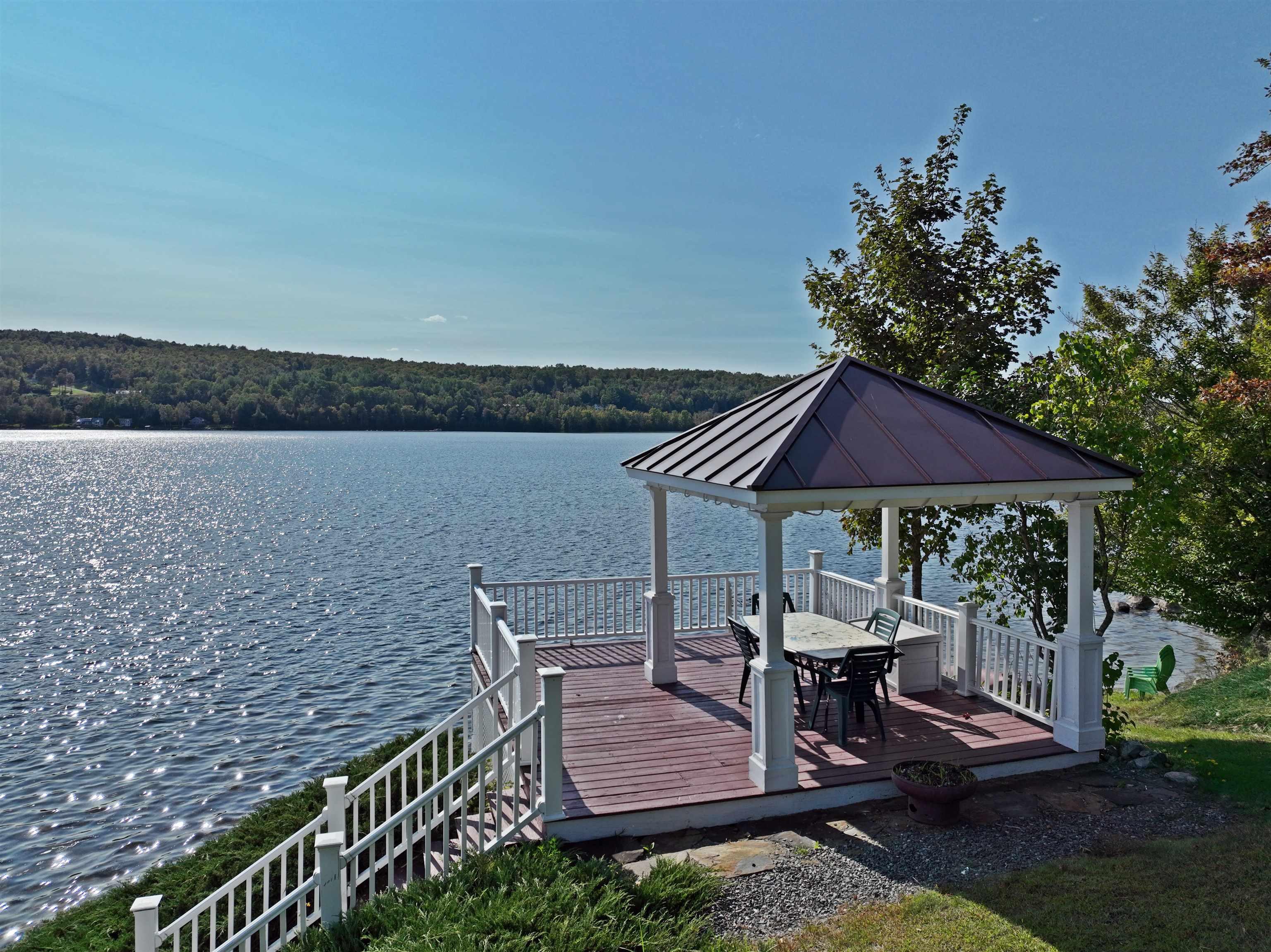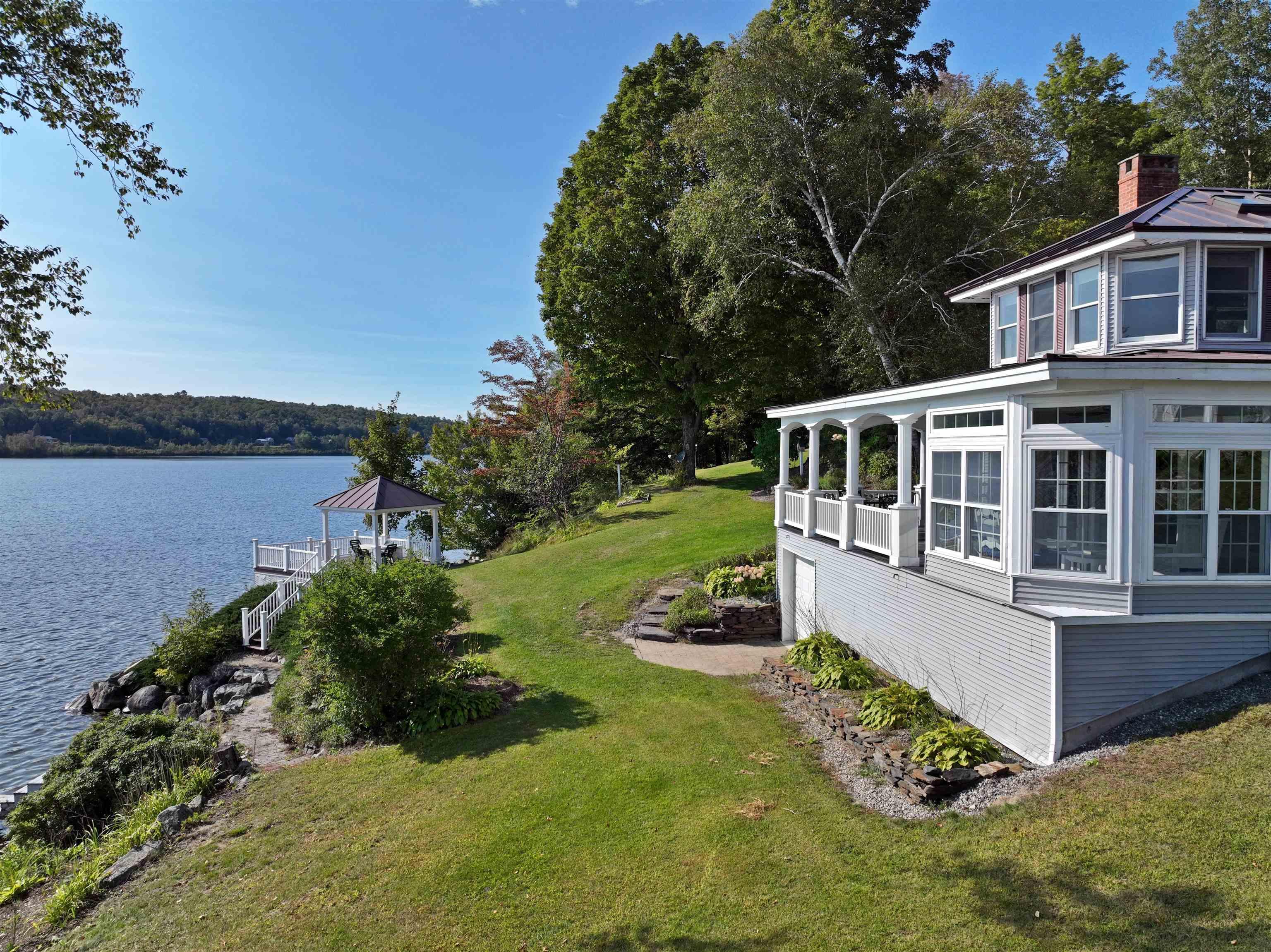Mountain Homes Realty
1-833-379-6393Waterfront
1662 pageant park road
Barton, VT 05822
$1,000,000
2 BEDS 2-¾ BATHS
1,975 SQFT0.56 AC LOTResidential - Single Family
Waterfront




Bedrooms 2
Total Baths 2
Square Feet 1975
Acreage 0.57
Status Active
MLS # 5036106
County Orleans
More Info
Category Residential - Single Family
Status Active
Square Feet 1975
Acreage 0.57
MLS # 5036106
County Orleans
Listed By: Listing Agent Nicholas Maclure
Century 21 Farm & Forest
Phenomenal setting on Crystal Lake for this beautiful home! Located on .57 acre at the end of the road, with wonderful westerly views overlooking the lake, you’ll have approximately 215’ of lake frontage that includes a shared sandy beach at the northern edge. Magnificent sunsets are yours to enjoy from many vantage points, whether you’re outside on the grounds, relaxing in the gazebo or on the wrap-around covered porch, and even inside the window-filled home. The main level provides a nice open flow, from the sunroom to the dining area and kitchen, and over into the living room, where you’ll find a gas fireplace with a fieldstone surround. There is a main floor bedroom, ¾ bath with a tile shower and sauna, as well as an office that could be converted back to a bedroom. Head upstairs to the gorgeous primary suite with windows offering a panoramic view of the lake, built-in window seats, a gas fireplace, en suite ¾ bath, and a walk-in closet. The full basement with an overhead door makes it easy to store water toys. Landscape features include perennial beds, low-maintenance ground cover plants and bushes, mature trees, and lawn areas. Along with the beach, there’s a private dock and a nice area for launching kayaks, canoes, and paddleboards. Acreage and frontage subject to final survey to be done at the seller’s expense prior to closing.
Location not available
Exterior Features
- Style New Englander
- Construction Fiberglss Batt Insulation, Wood Frame, Vinyl Siding
- Siding Fiberglss Batt Insulation, Wood Frame, Vinyl Siding
- Exterior Boat Slip/Dock, Deck, Garden Space, Gazebo, Natural Shade, Porch, Covered Porch, Storage, Double Pane Window(s)
- Roof Metal, Standing Seam
- Garage Yes
- Garage Description Yes
- Water Community, Drilled Well, Other, Shared
- Sewer Other, Septic Shared
- Lot Description Beach Access, Country Setting, Lake Access, Lake Frontage, Lake View, Lakes, Landscaped, Mountain View, Open, Other, Slight, Sloping, View, Water View, Waterfront
Interior Features
- Appliances Dishwasher, Dryer, Microwave, Gas Range, Refrigerator, Washer, Propane Water Heater, Water Heater off Boiler, Owned Water Heater, Exhaust Fan
- Heating Propane, Baseboard, Direct Vent, Radiant, Wall Units
- Cooling Other
- Basement Yes
- Fireplaces Description Hearth
- Living Area 1,975 SQFT
- Year Built 1938
- Stories 2
Neighborhood & Schools
- Elementary School Orleans Elementary School
- Middle School Orleans Elementary School
- High School Lake Region Union High Sch
Financial Information
Additional Services
Internet Service Providers
Listing Information
Listing Provided Courtesy of Century 21 Farm & Forest
| Copyright 2025 PrimeMLS, Inc. All rights reserved. This information is deemed reliable, but not guaranteed. The data relating to real estate displayed on this display comes in part from the IDX Program of PrimeMLS. The information being provided is for consumers’ personal, non-commercial use and may not be used for any purpose other than to identify prospective properties consumers may be interested in purchasing. Data last updated 11/03/2025. |
Listing data is current as of 11/03/2025.


 All information is deemed reliable but not guaranteed accurate. Such Information being provided is for consumers' personal, non-commercial use and may not be used for any purpose other than to identify prospective properties consumers may be interested in purchasing.
All information is deemed reliable but not guaranteed accurate. Such Information being provided is for consumers' personal, non-commercial use and may not be used for any purpose other than to identify prospective properties consumers may be interested in purchasing.