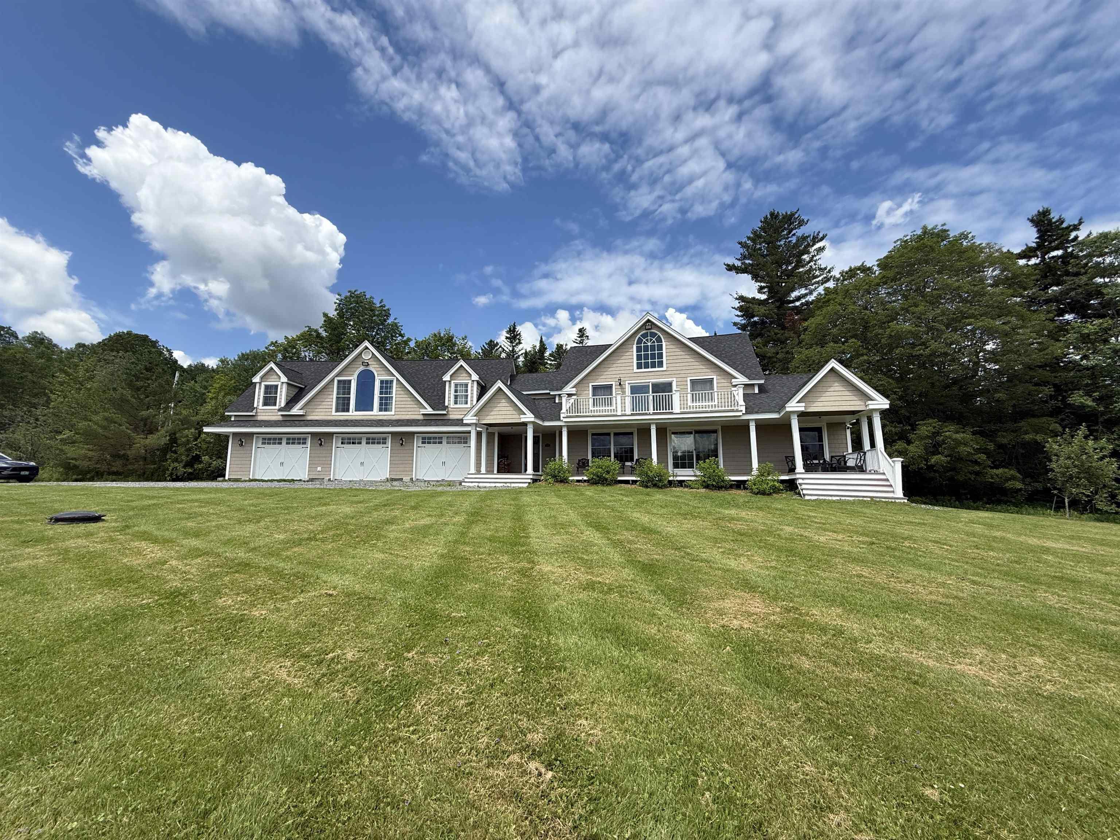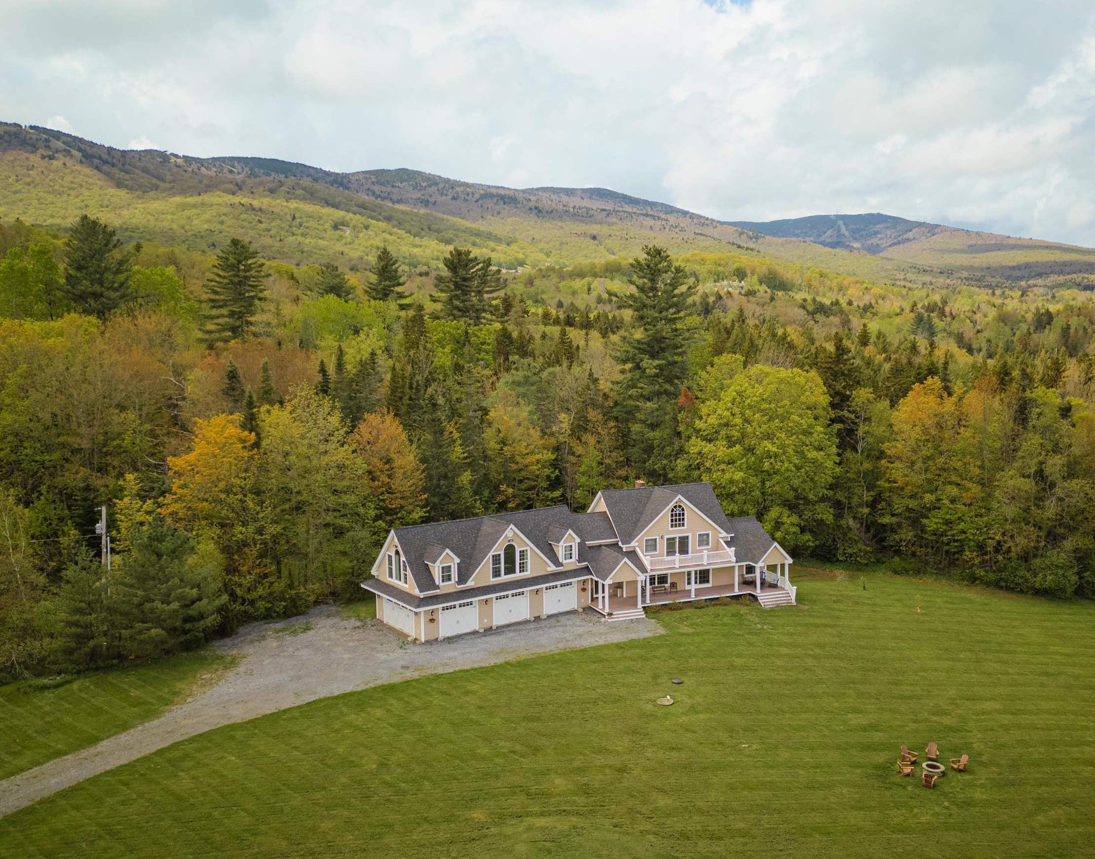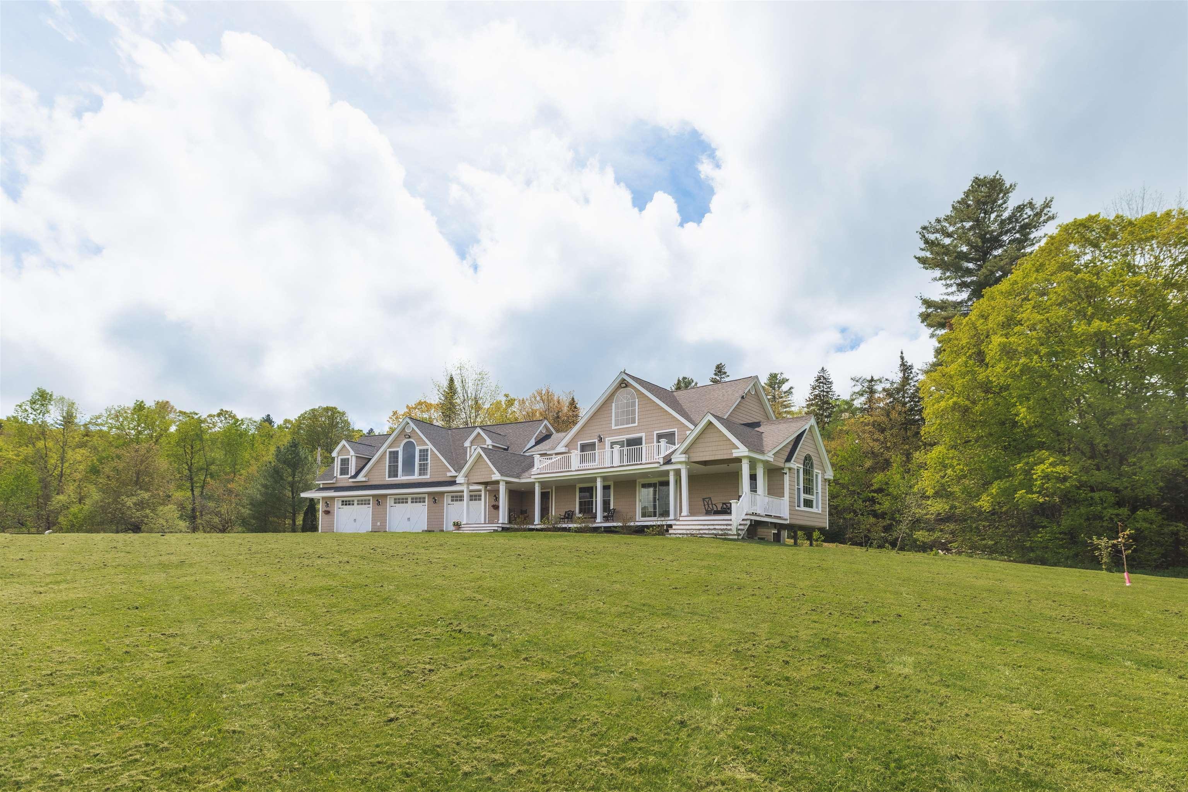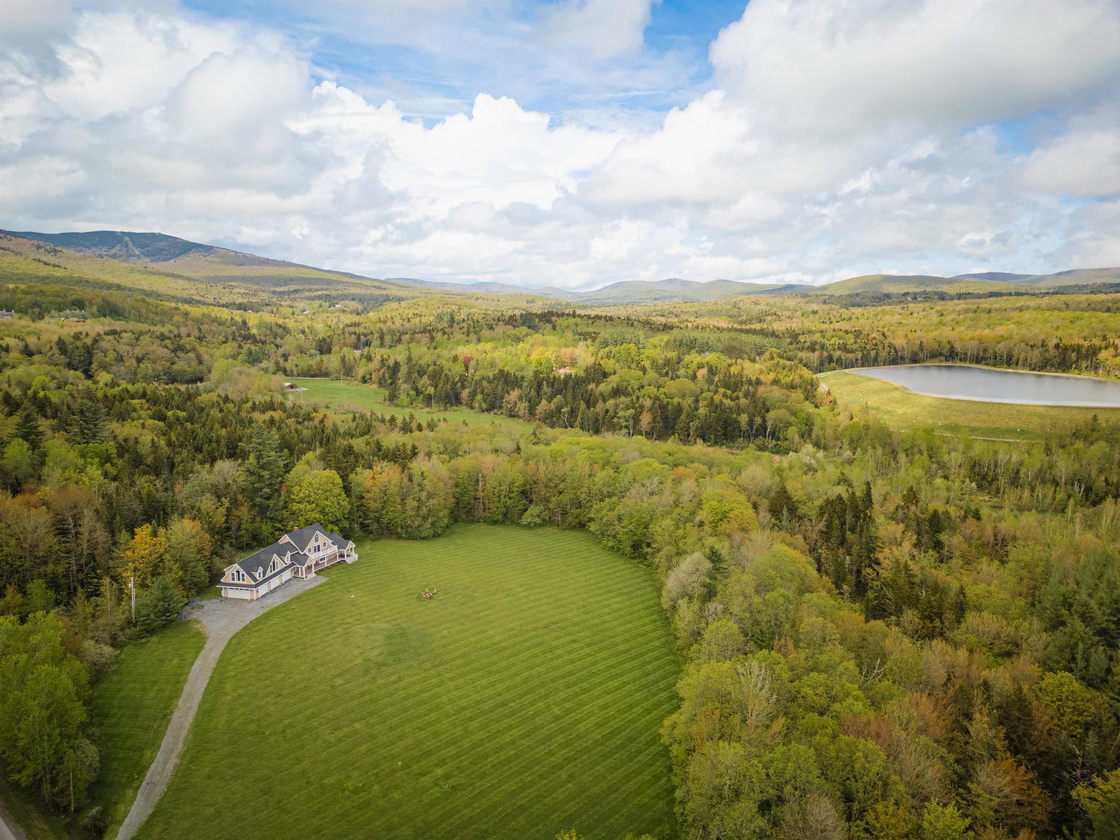Mountain Homes Realty
1-833-379-6393339 coldbrook road
Wilmington, VT 05363
$1,200,000
4 BEDS 3-Full BATHS
3,506 SQFT10.1 AC LOTResidential - Single Family




Bedrooms 4
Total Baths 3
Full Baths 3
Square Feet 3506
Acreage 10.1
Status Active
MLS # 5049905
County Windham
More Info
Category Residential - Single Family
Status Active
Square Feet 3506
Acreage 10.1
MLS # 5049905
County Windham
Listed By: Listing Agent Betsy Wadsworth
Four Seasons Sotheby's Int'l Realty
Just a half mile from The Hermitage Club, 3.5 miles to Mount Snow, and only a mile from Haystack Golf Club, this 4 bedroom, 3 bathroom home on 10.1 acres offers the perfect blend of rustic charm and modern comfort. Direct access to the VAST snowmobile trails and mountain views makes this an outdoor enthusiast’s dream.Step inside to find warm wood finishes, exposed beams, and rich natural textures throughout. The inviting mudroom with custom-built lockers and storage creates the ideal entry point for all your gear after a day on the trails or the slopes. The living area is the heart of the home, featuring warm wood floors, a cozy wood stove set against a brick hearth, and a large dining area perfect for gatherings. The kitchen offers ample space for cooking and entertaining, with stainless steel appliances, a gas range, and a rustic aesthetic that complements the natural surroundings. The primary bedroom with vaulted ceiling and a large arched window fills the the room with light frames the view. The additional bedrooms provide plenty of space for family and guests, including a fun bunkroom with direct access to a deck overlooking the property. The recreation room is perfect for game nights, with a bar area, gaming tables, and a stone fireplace ideal for après-ski relaxation. From the handcrafted woodwork to the mountain lodge feel, every detail of this home invites you to settle in and embrace the Vermont lifestyle.
Location not available
Exterior Features
- Style Farmhouse
- Construction Post and Beam, Wood Frame, Vertical Siding
- Siding Post and Beam, Wood Frame, Vertical Siding
- Exterior Deck, Porch - Covered
- Roof Shingle - Asphalt
- Garage Yes
- Garage Description Yes
- Water Drilled Well
- Sewer Septic
- Lot Description Country Setting, Landscaped, Mountain View, Recreational, Ski Area, Trail/Near Trail, View, Wooded, Near Golf Course, Near Paths, Near Skiing, Near Snowmobile Trails
Interior Features
- Appliances Dishwasher, Dryer, Microwave, Refrigerator, Washer, Stove - Gas
- Heating Propane, Oil, Baseboard, Forced Air, Stove - Gas
- Cooling Central AC
- Basement Yes
- Fireplaces Description Hearth
- Living Area 3,506 SQFT
- Year Built 1988
- Stories 2
Neighborhood & Schools
- Elementary School Deerfield Valley Elem. Sch
- Middle School Twin Valley Middle School
- High School Twin Valley High School
Financial Information
Additional Services
Internet Service Providers
Listing Information
Listing Provided Courtesy of Four Seasons Sotheby's Int'l Realty
| Copyright 2025 PrimeMLS, Inc. All rights reserved. This information is deemed reliable, but not guaranteed. The data relating to real estate displayed on this display comes in part from the IDX Program of PrimeMLS. The information being provided is for consumers’ personal, non-commercial use and may not be used for any purpose other than to identify prospective properties consumers may be interested in purchasing. Data last updated 07/30/2025. |
Listing data is current as of 07/30/2025.


 All information is deemed reliable but not guaranteed accurate. Such Information being provided is for consumers' personal, non-commercial use and may not be used for any purpose other than to identify prospective properties consumers may be interested in purchasing.
All information is deemed reliable but not guaranteed accurate. Such Information being provided is for consumers' personal, non-commercial use and may not be used for any purpose other than to identify prospective properties consumers may be interested in purchasing.