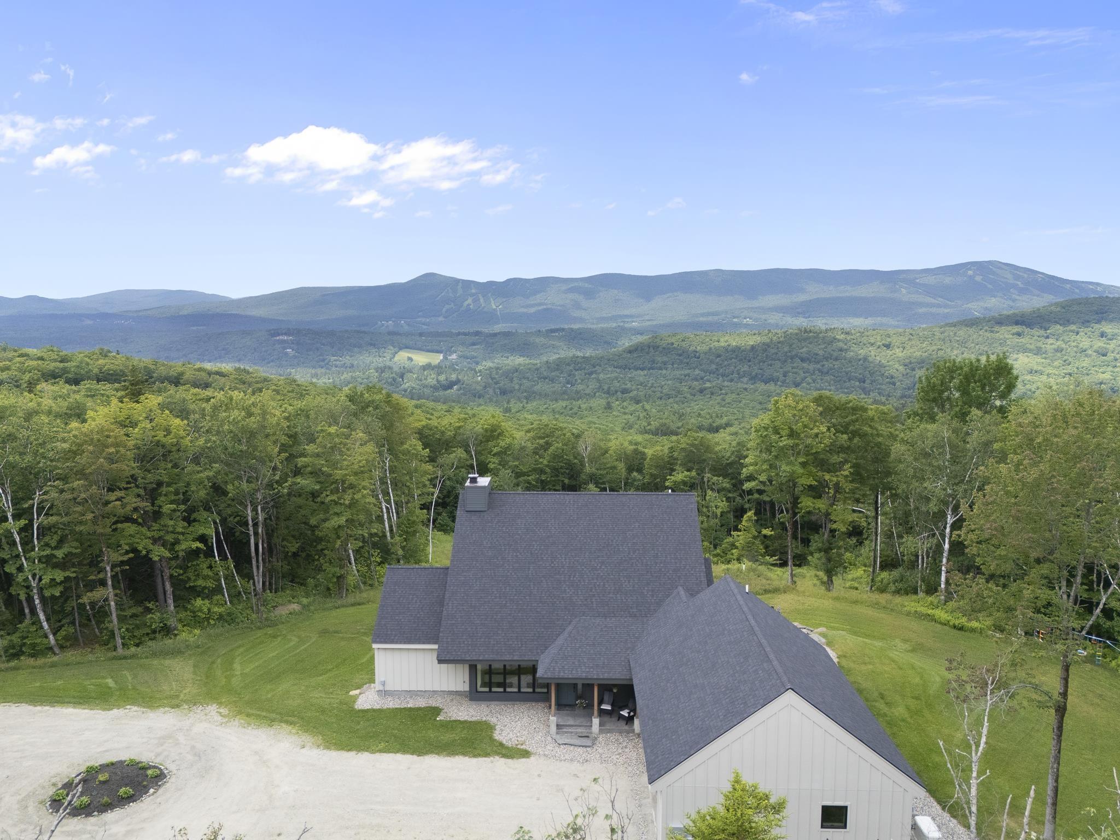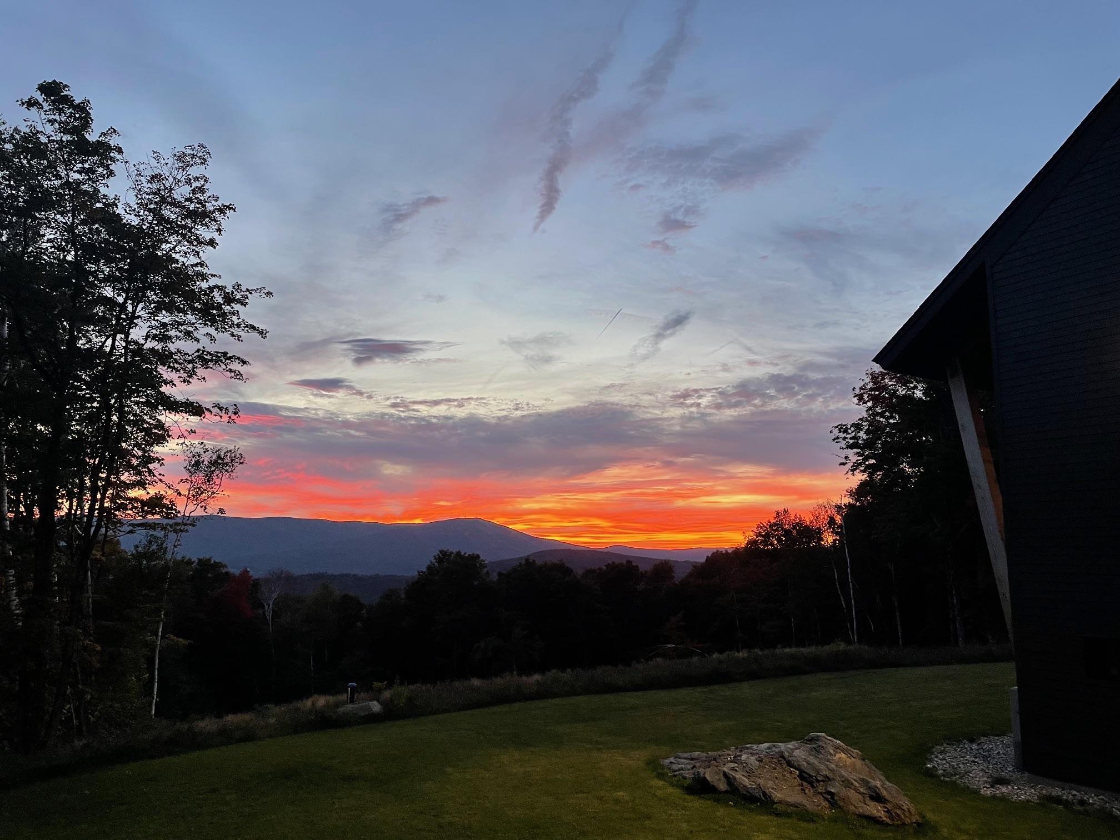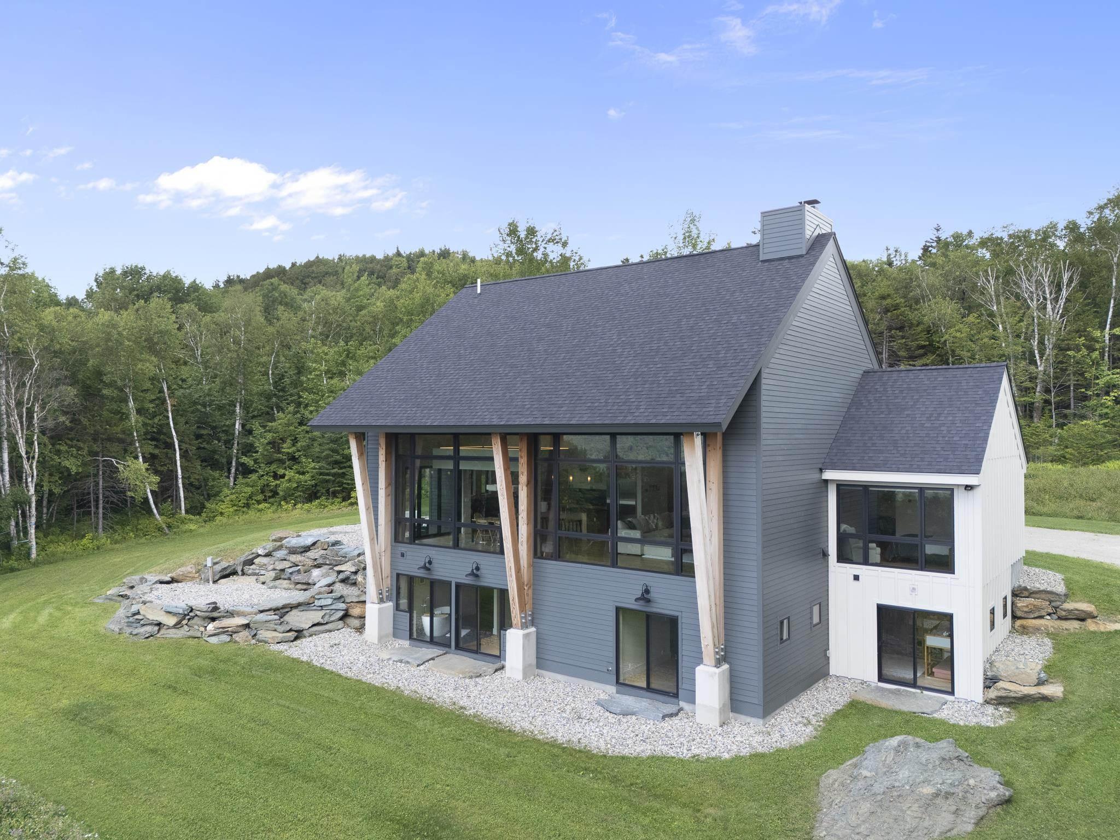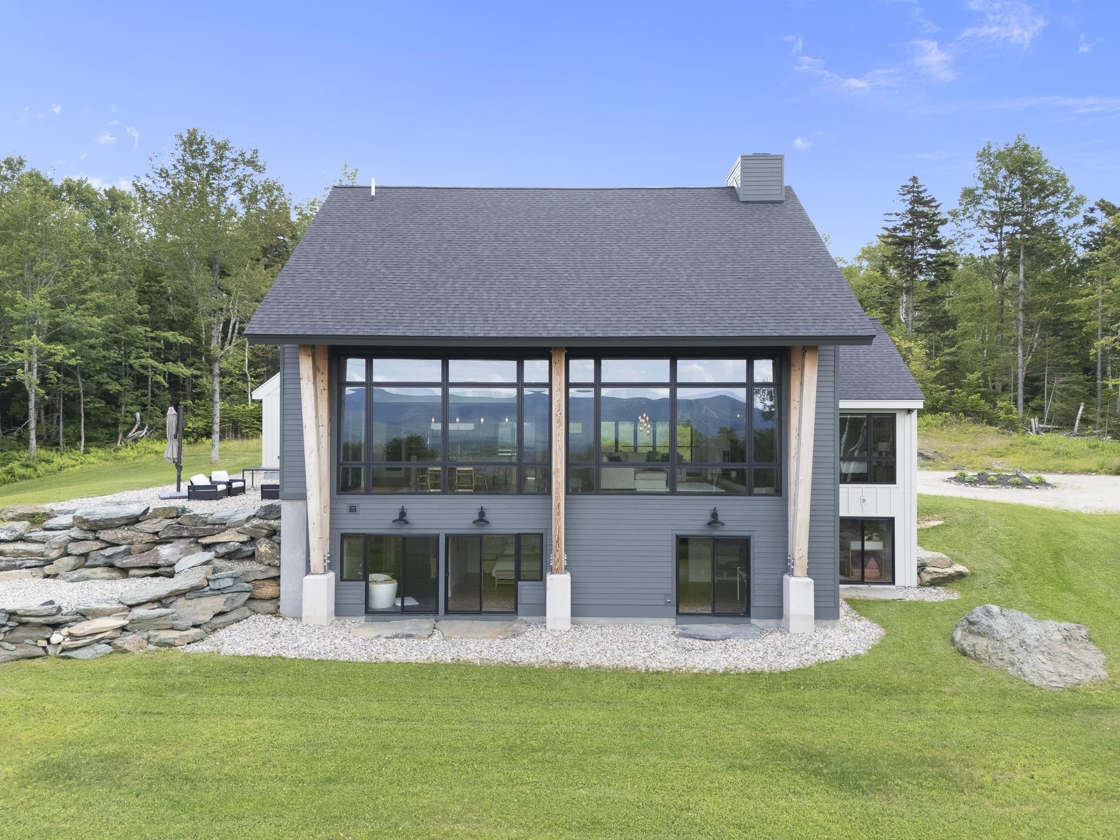Mountain Homes Realty
1-833-379-6393136 woodsman extension
Dover, VT 05356
$1,939,000
4 BEDS 4-Full BATHS
4,000 SQFT11.11 AC LOTResidential




Bedrooms 4
Total Baths 4
Full Baths 4
Square Feet 4000
Acreage 11.12
Status Active
MLS # 5051951
County VT-Windham
More Info
Category Residential
Status Active
Square Feet 4000
Acreage 11.12
MLS # 5051951
County VT-Windham
Listed By: Listing Agent Betsy Wadsworth
Four Seasons Sotheby's Int'l Realty
Commanding panoramic views of both Mount Snow and Haystack, this 2024-built mountain modern home blends elevated design with the comforts of Vermont living on 11.12 private acres. Featuring 4 bedrooms and 4 baths, the open-concept layout is anchored by a dramatic wall of glass that floods the interior with natural light and frames the ridgeline’s breathtaking sunsets. Designed for both function and beauty, the home includes a chef’s kitchen with stone counters, professional-grade appliances, a walk-in pantry, and a large center island for entertaining. The great room features a wood burning fireplace and is accented with wide-plank oak flooring and locally crafted Hubbardton Forge light fixtures. Motorized Lutron shades throughout the main living level offer effortless privacy and light control. The luxurious primary suite includes a spa-like bath with soaking tub that captures the vast mountain views. Additional highlights include a sleek glass-and-steel stairwell, radiant heat, central AC, a spacious mudroom, and an oversized attached three car garage. Built for all seasons and situated on a well-maintained private road, this exceptional home is just minutes from Mount Snow and the Hermitage Club, secluded, spectacular, and worth every turn to get there. The property has direct access to the VAST snowmobile trails for more outdoor fun.
Location not available
Exterior Features
- Construction Single Family
- Siding Timber Frame, Wood Frame, Composition, Spray Foam Insulation
- Exterior Garden, Natural Shade, Covered Porch
- Roof Shingle
- Garage Yes
- Garage Description Attached
- Water Drilled Well, Purifier/Soft
- Sewer Septic Tank
- Lot Description Country Setting, Landscaped, Mountain View, Recreational, Ski Area, Trail/Near Trail, Wooded, "Adjoins St/Natl Forest", Near Paths, Near Skiing, Near Snowmobile Trails, Near School(s)
Interior Features
- Appliances Dishwasher, Dryer, Microwave, Double Oven, Refrigerator, Washer, Propane Water Heater, Induction Cooktop, Wine Cooler, Heat Pump Water Heater, Exhaust Fan, Water Heater
- Heating Propane, Heat Pump, Zoned, Radiator
- Cooling Central Air
- Basement Finished
- Living Area 4,000 SQFT
- Year Built 2024
- Stories Two
Neighborhood & Schools
- Elementary School Dover Elementary School
- Middle School Choice
- High School Choice
Financial Information
- Zoning Residential
Additional Services
Internet Service Providers
Listing Information
Listing Provided Courtesy of Four Seasons Sotheby's Int'l Realty
| Copyright 2025 PrimeMLS, Inc. All rights reserved. This information is deemed reliable, but not guaranteed. The data relating to real estate displayed on this display comes in part from the IDX Program of PrimeMLS. The information being provided is for consumers’ personal, non-commercial use and may not be used for any purpose other than to identify prospective properties consumers may be interested in purchasing. Data last updated 12/18/2025. |
Listing data is current as of 12/18/2025.


 All information is deemed reliable but not guaranteed accurate. Such Information being provided is for consumers' personal, non-commercial use and may not be used for any purpose other than to identify prospective properties consumers may be interested in purchasing.
All information is deemed reliable but not guaranteed accurate. Such Information being provided is for consumers' personal, non-commercial use and may not be used for any purpose other than to identify prospective properties consumers may be interested in purchasing.