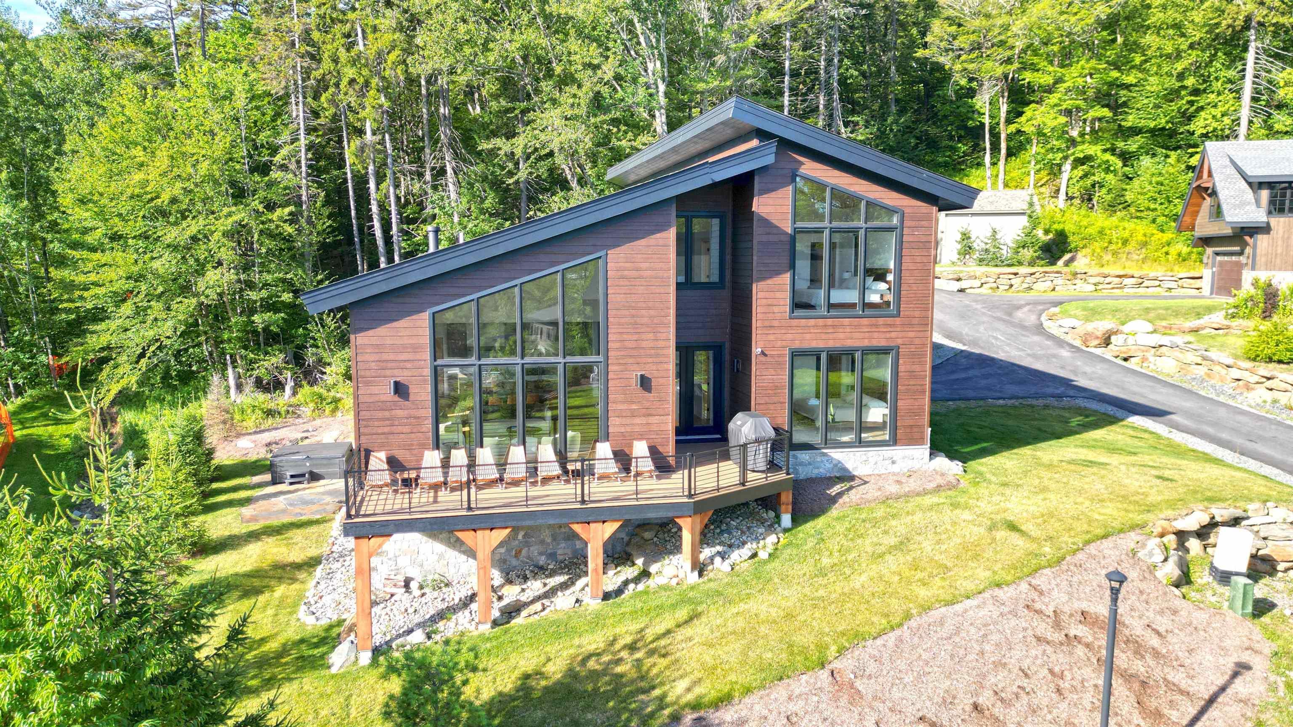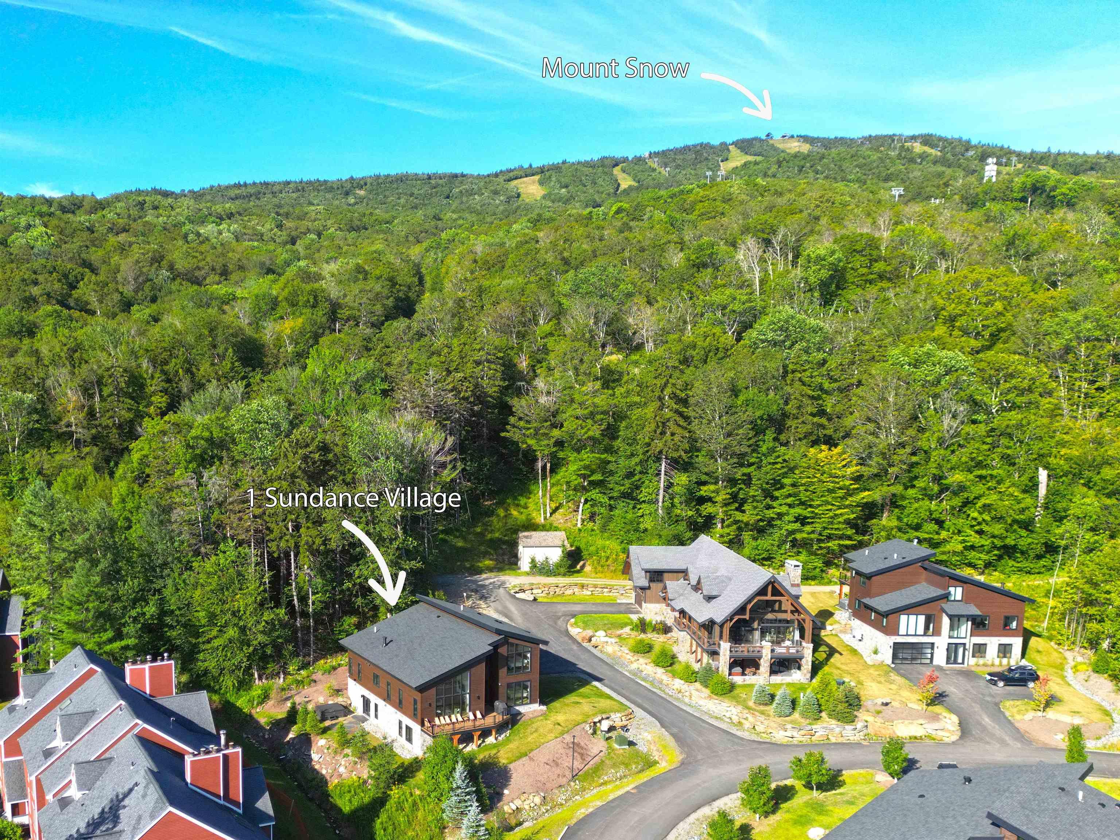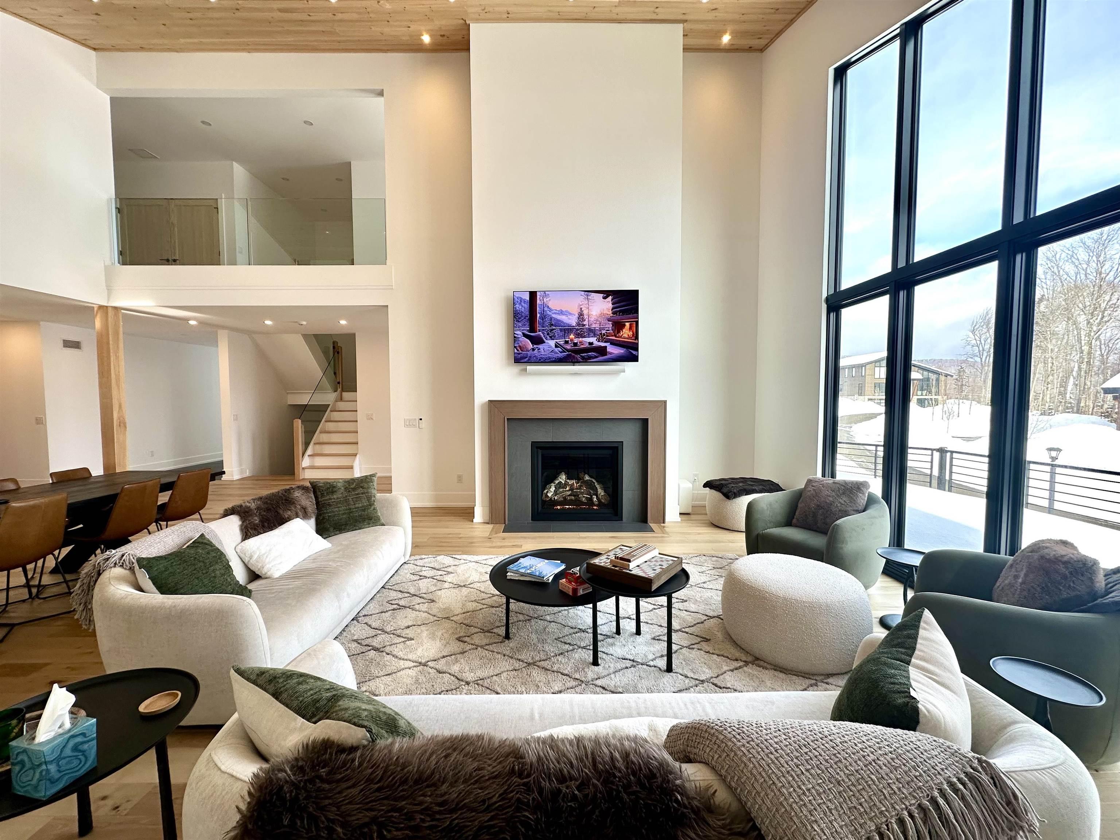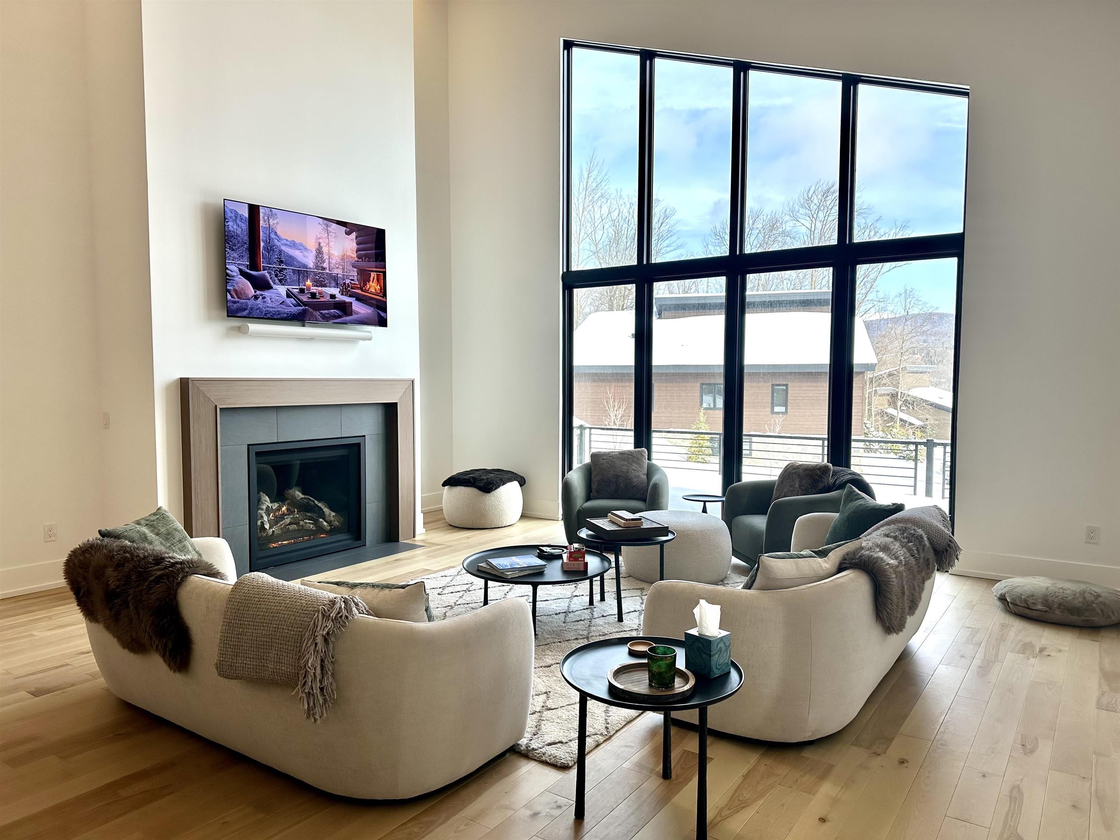Mountain Homes Realty
1-833-379-63931 sundance village
Dover, VT 05356
$2,899,000
5 BEDS 5-Full 1-Half BATHS
5,413 SQFT0.34 AC LOTResidential - Single Family




Bedrooms 5
Total Baths 6
Full Baths 5
Square Feet 5413
Acreage 0.35
Status Active
MLS # 5057110
County Windham
More Info
Category Residential - Single Family
Status Active
Square Feet 5413
Acreage 0.35
MLS # 5057110
County Windham
Listed By: Listing Agent Patricia Fitzpatrick
Skihome Realty
Welcome to your dream home, a striking 5-bedroom, 6-bathroom Mountain Modern home nestled within the exclusive Sundance Village! A unique opportunity awaits to own a stand-alone house, with direct access to the slopes at Mount Snow and the freshly-upgraded amenities of Seasons on Mount Snow. Imagine walking out your door, steps from the ski trail, coming back for a leisurely lunch, and at day's end, skiing home without ever battling traffic or having to hunt for parking! Over 5,000 sq. ft. of luxury begins through a formal entry or the heated two-car garage, leading into the main level. This floor opens up to an elegant open-concept interior, featuring a gourmet kitchen with a grand island and chef's pantry, seamlessly flowing into a magnificent great room with a soaring cathedral ceiling, warm gas fireplace, and a wall of windows, offering a breathtaking vista of the mountains across the valley, making for an awe-inspiring sight at sunrise. The dining room showcases stunning mountain views, an ideal setting for large feasts. There is a primary bedroom ensuite on this level, with another primary ensuite and two additional ensuite bedrooms on the second level, and a laundry room. The lower level features a bunk room, a bonus room for entertaining, a game room, a media room, and a mudroom! The lower-level walkout opens onto a charming stone patio with a hot tub, perfect for unwinding under the stars. Experience an unparalleled lifestyle with this once-in-a-lifetime opportunity!
Location not available
Exterior Features
- Style Contemporary
- Construction Foam Insulation, Wood Frame, Stone Exterior, Wood Siding
- Siding Foam Insulation, Wood Frame, Stone Exterior, Wood Siding
- Exterior Deck, ENERGY STAR Qual Doors, Hot Tub, Double Pane Window(s), ENERGY STAR Qual Windows, Low E Window(s)
- Roof Architectural Shingle
- Garage Yes
- Garage Description Yes
- Water Community, Drilled Well, Private
- Sewer Metered, Public
- Lot Description Mountain View, PRD/PUD, Ski Area, Ski Trailside, Street Lights, Subdivision, View, Near Skiing
Interior Features
- Appliances Gas Cooktop, ENERGY STAR Qual Dishwshr, ENERGY STAR Qual Dryer, Range Hood, Microwave, Gas Range, ENERGY STAR Qual Fridge, ENERGY STAR Qual Washer, Natural Gas Water Heater, On Demand Water Heater, Tankless Water Heater, Stand Alone Ice Maker, Exhaust Fan
- Heating Propane, Energy Star System, Forced Air
- Cooling Central AC
- Basement No
- Fireplaces Description N/A
- Living Area 5,413 SQFT
- Year Built 2024
- Stories 3
Neighborhood & Schools
- School Disrict Windham Central
- Elementary School Dover Elementary School
- Middle School Twin Valley Middle School
- High School Twin Valley High School
Financial Information
Additional Services
Internet Service Providers
Listing Information
Listing Provided Courtesy of Skihome Realty
| Copyright 2025 PrimeMLS, Inc. All rights reserved. This information is deemed reliable, but not guaranteed. The data relating to real estate displayed on this display comes in part from the IDX Program of PrimeMLS. The information being provided is for consumers’ personal, non-commercial use and may not be used for any purpose other than to identify prospective properties consumers may be interested in purchasing. Data last updated 09/13/2025. |
Listing data is current as of 09/13/2025.


 All information is deemed reliable but not guaranteed accurate. Such Information being provided is for consumers' personal, non-commercial use and may not be used for any purpose other than to identify prospective properties consumers may be interested in purchasing.
All information is deemed reliable but not guaranteed accurate. Such Information being provided is for consumers' personal, non-commercial use and may not be used for any purpose other than to identify prospective properties consumers may be interested in purchasing.