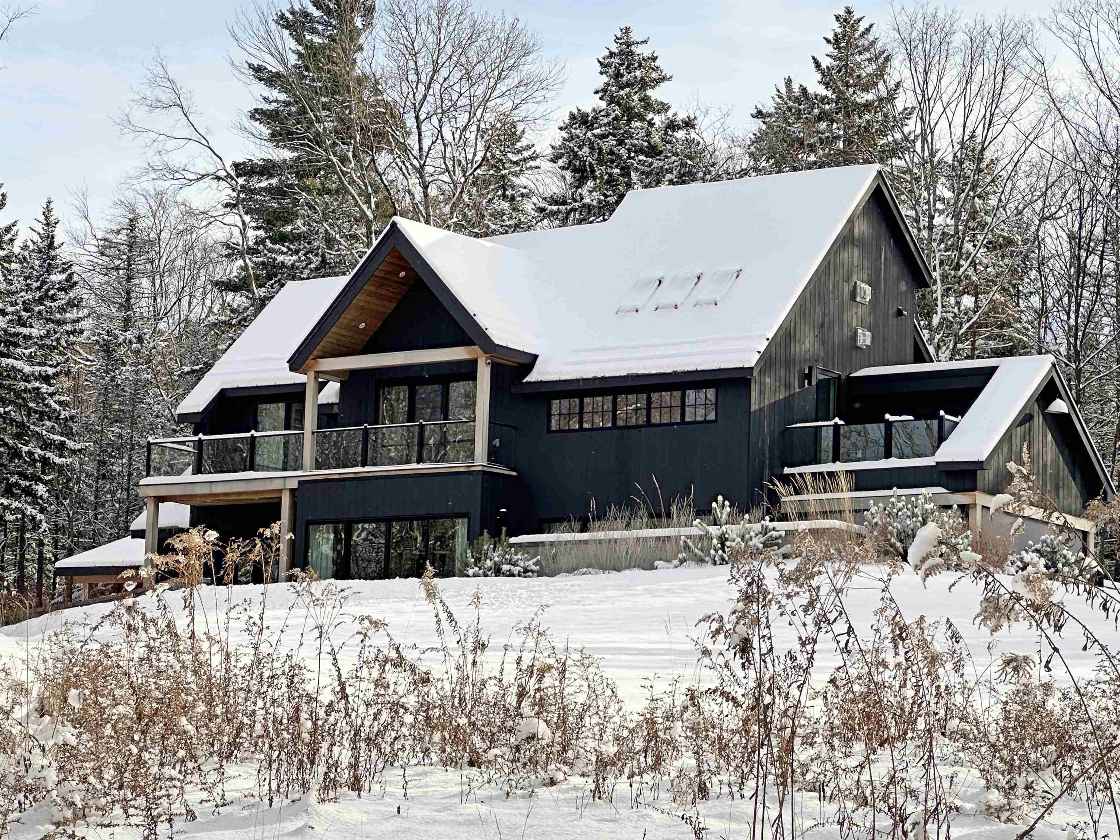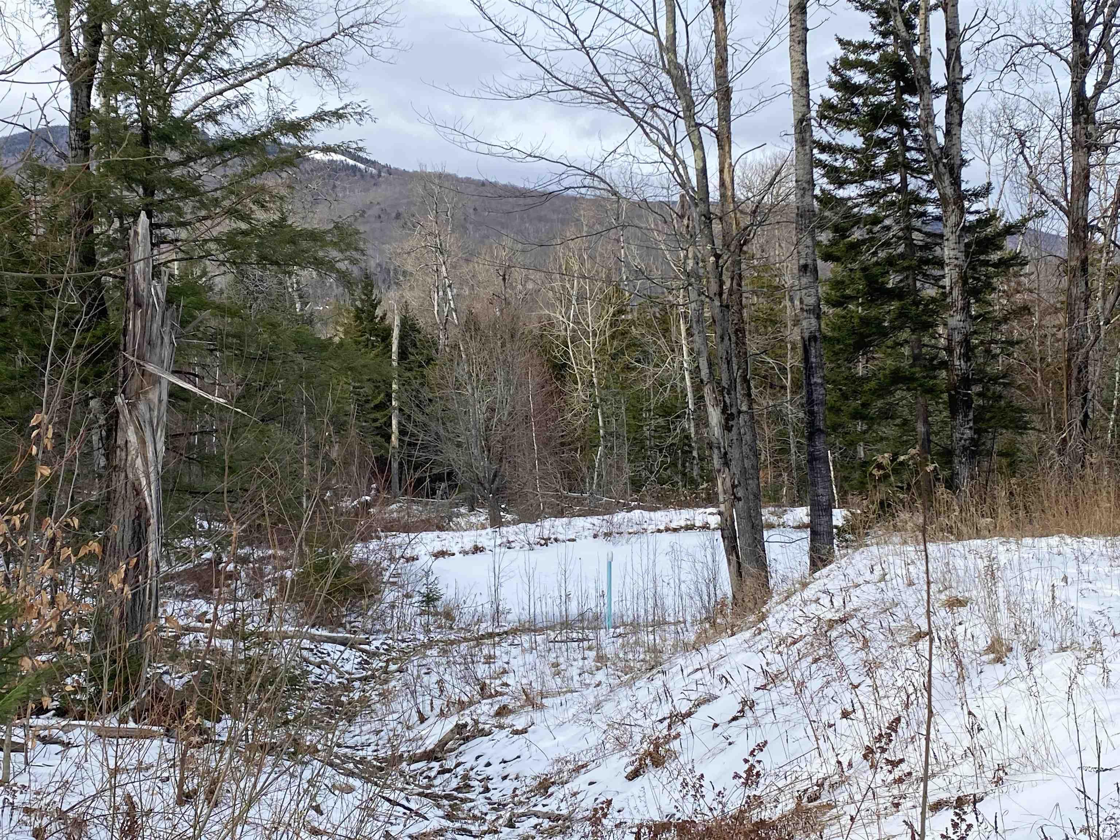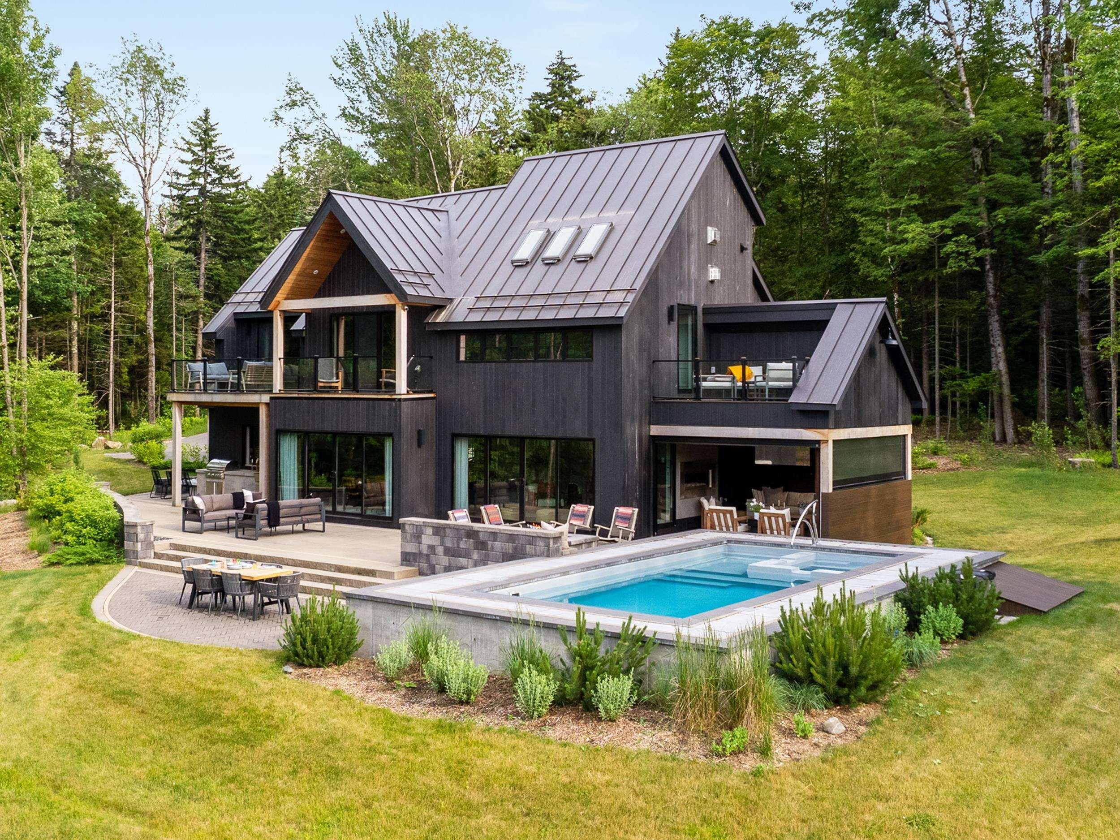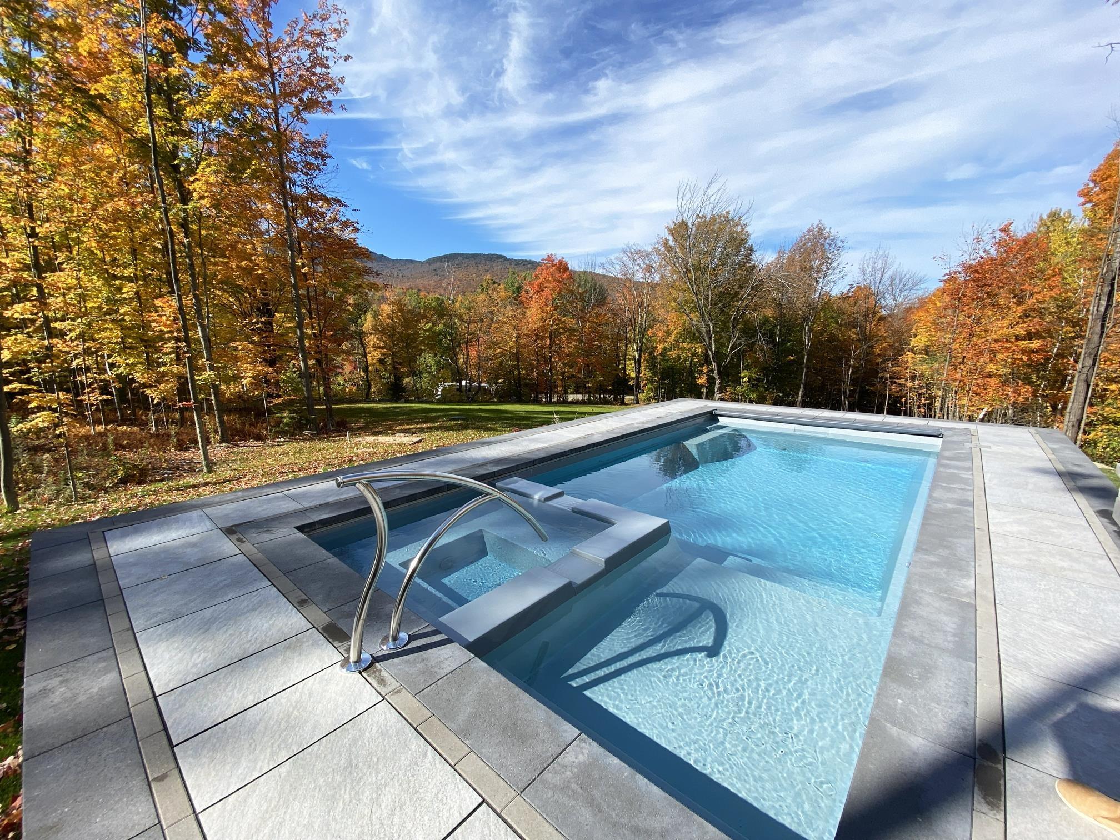Loading
89 caspar drive
Warren, VT 05674
$2,400,000
3 BEDS 3-Full 1-Half BATHS
3,022 SQFT12.75 AC LOTResidential




Bedrooms 3
Total Baths 4
Full Baths 3
Square Feet 3022
Acreage 12.75
Status Pending
MLS # 5050427
County VT-Washington
More Info
Category Residential
Status Pending
Square Feet 3022
Acreage 12.75
MLS # 5050427
County VT-Washington
Located in a small, private community minutes from Sugarbush Resort, this ultra smart, Scandinavian inspired mountain home will entrance you with its stunning details. A renowned interior designer blended rustic Vermont charm with innovative modern chic for a home offering fresh comfort and effortless living. 19 solar powered skylights bring natural light and refreshing breezes inside, while a sensor closes them at the first drop. Numerous floor to ceiling glass doors and vaulted ceilings add spaciousness, while wide plank white oak floor flooring and wood accents bring warmth. Special features include full home protection & remote control of utilities, custom kitchen with stylish island & upscale appliances, 2-sided gas fireplace connecting living room & 3-season porch, cantilevered floating staircase, elegant dining area, and a high-tech laundry & office area lit by a sun tunnel. Sleep tight in a spacious guest suite with kitchenette, bath & patio, guest bedroom w/private deck, a huge primary suite w/vaulted ceiling, gas wood stove, elegant bathroom & deck, or the open loft w/concealed murphy bed. Outside, a heated hot tub, plunge pool combo, 2 gas fired stone pits w/ample seating, gourmet grill station, herringbone stone walkways, and a secluded pond. The 2-car garage has pickled pine walls, paneled ceiling & textured concrete flooring. For added value, the carefully curated, luxurious furnishings and equipment are included, down to Sleep Number beds, comforters & dishes!
Location not available
Exterior Features
- Construction Single Family
- Siding Wood Frame, Wood, Wood Siding
- Exterior Balcony, Deck, Hot Tub, Patio, In-Ground Pool, Enclosed Porch, Screened Porch, Built in Gas Grill
- Roof Standing Seam
- Garage Yes
- Garage Description Auto Open, Parking Spaces 2, Detached
- Water Drilled Well
- Sewer Concrete, Leach Field On-Site, Septic Design Available
- Lot Description Corner Lot, Country Setting, Landscaped, Level, Mountain View, Pond, Near Golf Course, Near Skiing
Interior Features
- Appliances Gas Cooktop, Dishwasher, Dryer, Exhaust Hood, Microwave, Mini Fridge, Wall Oven, Refrigerator, Washer, Propane Water Heater
- Heating Propane, Forced Air, Radiant, Radiant Floor
- Cooling Mini Split
- Basement Concrete, Interior Access, Storage Space, Unfinished
- Living Area 3,022 SQFT
- Year Built 2021
- Stories One and One Half
Neighborhood & Schools
- Subdivision Twin Pines
- School Disrict Harwood UHSD 19
- Elementary School Warren Elementary School
- Middle School Harwood Union Middle/High
- High School Harwood Union High School
Financial Information
- Zoning ag res
Additional Services
Internet Service Providers
Listing Information
Listing Provided Courtesy of Sugarbush Real Estate - cbcarr@madriver.com
| Copyright 2026 PrimeMLS, Inc. All rights reserved. This information is deemed reliable, but not guaranteed. The data relating to real estate displayed on this display comes in part from the IDX Program of PrimeMLS. The information being provided is for consumers’ personal, non-commercial use and may not be used for any purpose other than to identify prospective properties consumers may be interested in purchasing. Data last updated 02/13/2026. |
Listing data is current as of 02/13/2026.


 All information is deemed reliable but not guaranteed accurate. Such Information being provided is for consumers' personal, non-commercial use and may not be used for any purpose other than to identify prospective properties consumers may be interested in purchasing.
All information is deemed reliable but not guaranteed accurate. Such Information being provided is for consumers' personal, non-commercial use and may not be used for any purpose other than to identify prospective properties consumers may be interested in purchasing.