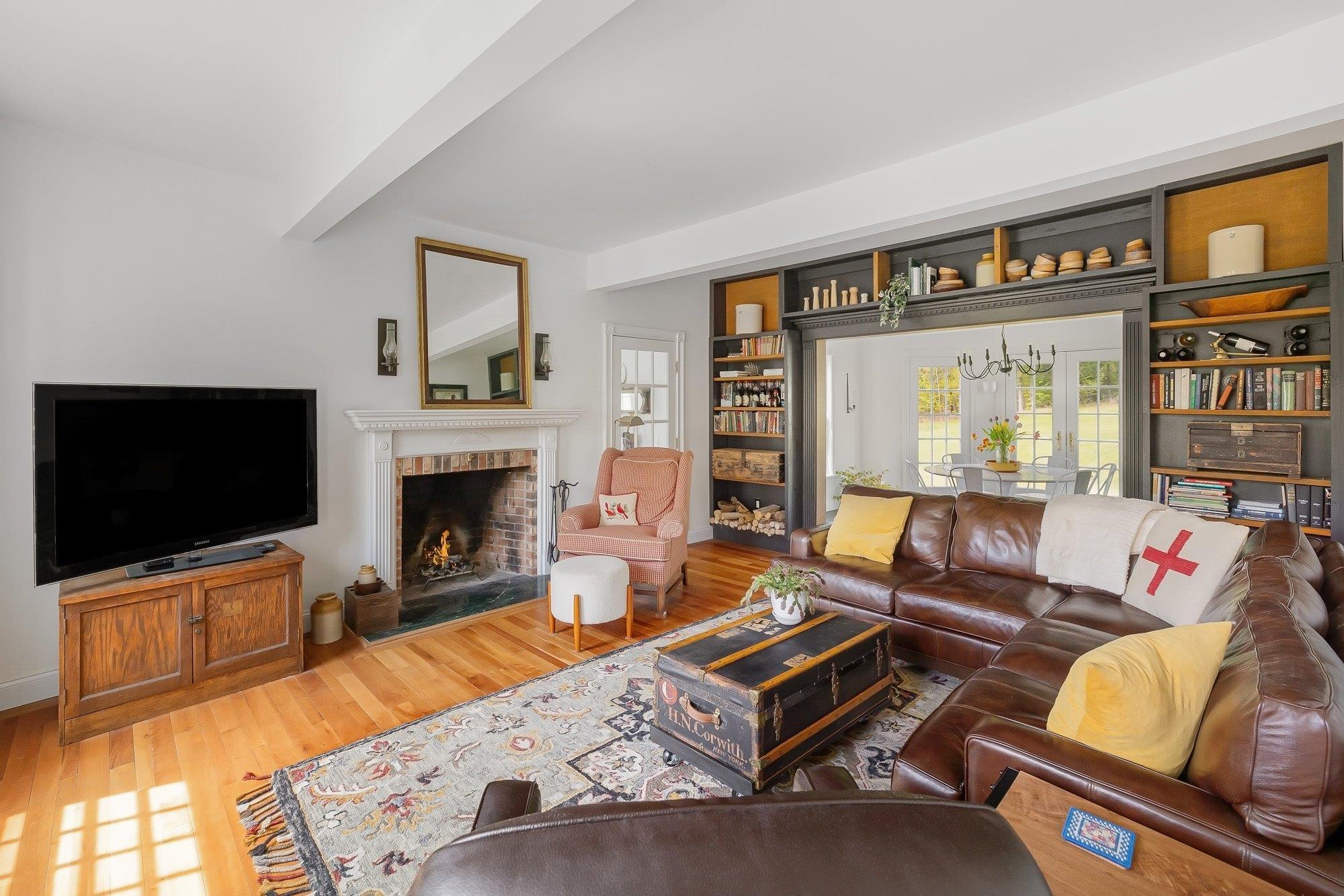71 bunny lane
Waitsfield, VT 05673
5 BEDS 3-Full 1-Half BATHS
27.94 AC LOTResidential - Single Family

Bedrooms 5
Total Baths 4
Full Baths 3
Acreage 27.94
Status Off Market
MLS # 5041243
County Washington
More Info
Category Residential - Single Family
Status Off Market
Acreage 27.94
MLS # 5041243
County Washington
Private mountain retreat on almost 28 acres with gorgeous views! This sunny, cheerful home offers a chef’s kitchen with custom cherry cabinetry, granite countertops, porcelain tile flooring & updated lighting with a newer chandelier in the bright eat-in dining area. In the living room, enjoy the crackle of the wood burning fireplace while you relax after a day of outdoor fun. Just off of the living room is a heated sunroom, a fantastic space for year-round use. Make it a home office, guest room or enjoy it as a great spot to snuggle up on a snowy afternoon. Also on the main level is a formal dining room, family room with wood stove, mudroom & ½ bath. Upstairs, you’ll find an amazing primary suite with a cozy fireplace, custom glass & tile shower, free standing tub, walk-in closet & a rooftop deck with amazing mountain views! Two additional bedrooms, a second full bath & a laundry room round out the second level. This home includes a third level with 2 additional bedrooms & a full bath with a jetted jacuzzi tub. Outside, enjoy the peaceful sights & sounds of nature all around you from your brand new patio with a built-in firepit. Pick from your blueberry & strawberry bushes, go for a hike, snowshoe or backcountry ski right from your property! You'll love the strong community with great farmers markets & other events, plus the Mad River is perfect for swimming & tubing! Great location, less than 10 minutes to schools, shopping & dining, and just 15 mins to Sugarbush Resort!
Location not available
Exterior Features
- Style Colonial
- Construction Wood Frame, Wood Exterior
- Siding Wood Frame, Wood Exterior
- Exterior Balcony, Garden Space, Porch, Storage, Window Screens
- Roof Shingle - Architectural
- Garage Yes
- Garage Description Yes
- Water Drilled Well
- Sewer Leach Field
- Lot Description Country Setting, Mountain View, Pond, Rolling, Secluded, Ski Area, Trail/Near Trail, View, Walking Trails, Wooded, Mountain, Near Paths, Near Skiing, Near Snowmobile Trails
Interior Features
- Appliances Cooktop - Gas, Dishwasher, Dryer, Microwave, Refrigerator, Washer, Stove - Electric, Water Heater - Off Boiler, Wine Cooler
- Heating Oil, Baseboard, Hot Water, Radiant, Stove - Pellet, Wall Units
- Cooling Central AC, Wall AC Units
- Basement Yes
- Fireplaces Description Wood
- Year Built 2006
- Stories 3
Neighborhood & Schools
- School Disrict Washington West
- Elementary School Waitsfield Elem. School
- Middle School Harwood Union Middle/High
- High School Harwood Union High School


 All information is deemed reliable but not guaranteed accurate. Such Information being provided is for consumers' personal, non-commercial use and may not be used for any purpose other than to identify prospective properties consumers may be interested in purchasing.
All information is deemed reliable but not guaranteed accurate. Such Information being provided is for consumers' personal, non-commercial use and may not be used for any purpose other than to identify prospective properties consumers may be interested in purchasing.