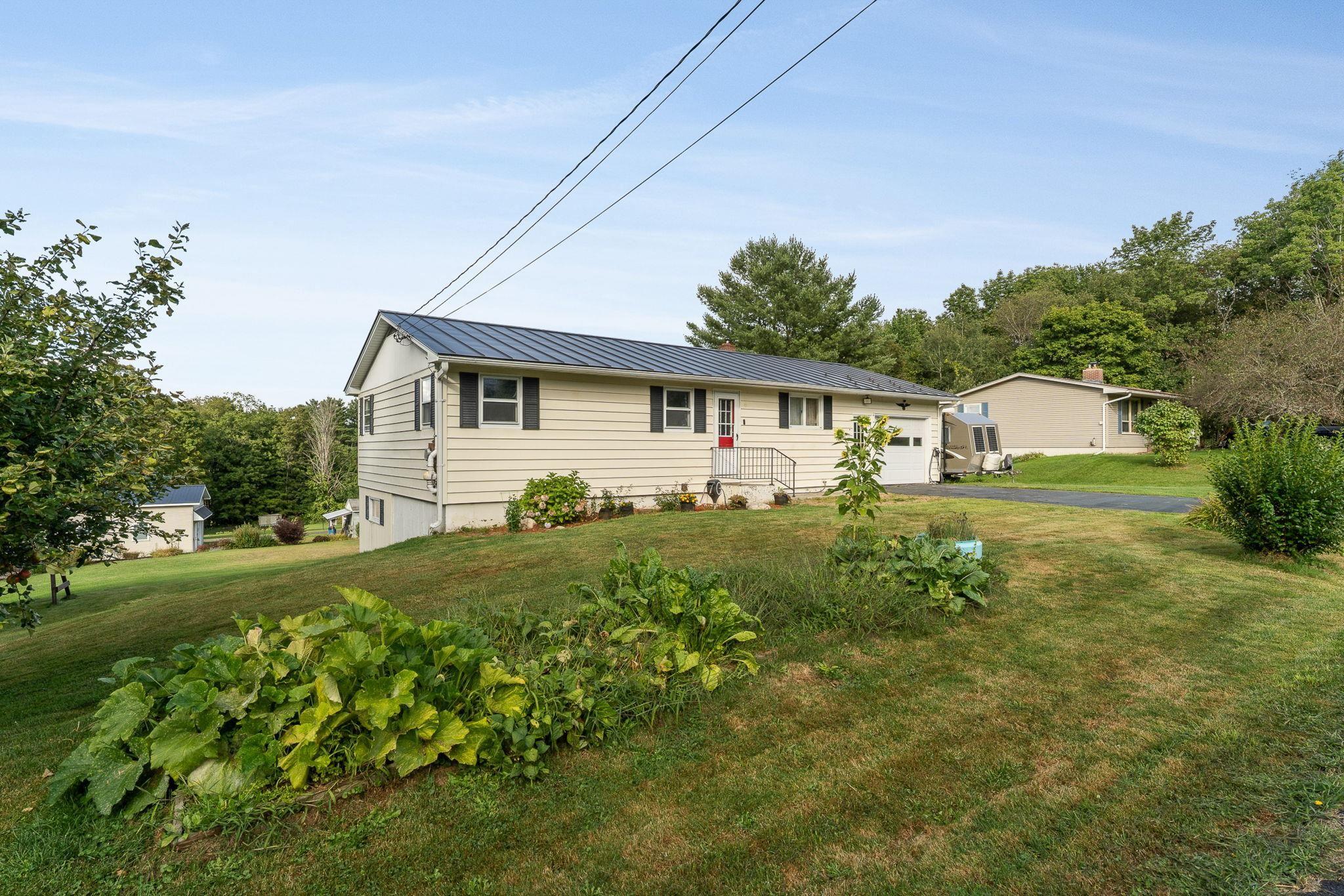7 panther drive
Barre Town, VT 05649
4 BEDS 1-Full BATH
0.25 AC LOTResidential - Single Family

Bedrooms 4
Total Baths 2
Full Baths 1
Acreage 0.26
Status Off Market
MLS # 5059033
County Washington
More Info
Category Residential - Single Family
Status Off Market
Acreage 0.26
MLS # 5059033
County Washington
This beautifully maintained home in the heart of Barre Town offers comfort, flexibility, and stunning Vermont views. Fresh interior paint throughout creates a crisp, modern look and a true move-in-ready feel. The main level features three spacious bedrooms and a full bathroom, providing convenient one-level living. Downstairs, the fully finished lower level expands your options with generous flex space including a ¾ bathroom and options for work from home space, complete with walkout access that stays cozy all winter with the pellet stove. Step outside to a large back deck and take in the sweeping mountain views—a perfect spot for morning coffee or peaceful Vermont evenings. Situated in a quiet, established neighborhood just minutes from downtown Barre’s restaurants, shopping, and I-89, this home blends comfort, convenience, and character in one inviting package.
Location not available
Exterior Features
- Style Ranch
- Construction Wood Frame, Vinyl Exterior
- Siding Wood Frame, Vinyl Exterior
- Exterior Deck, Shed
- Roof Standing Seam
- Garage Yes
- Garage Description Yes
- Water Public
- Sewer Public
- Lot Description Landscaped, Mountain View, View, Neighborhood
Interior Features
- Appliances Down Draft Cooktop, Dryer, Microwave, Electric Range, Refrigerator, Washer, Water Heater off Boiler
- Heating Oil, Pellet Stove, Baseboard, Hot Water, Mini Split
- Cooling Mini Split
- Basement Yes
- Fireplaces Description N/A
- Year Built 1969
- Stories 1
Neighborhood & Schools
- School Disrict Washington
- Elementary School Barre Town Elem & Middle Sch
- Middle School Barre City Elem & Middle Sch
- High School Spaulding High School


 All information is deemed reliable but not guaranteed accurate. Such Information being provided is for consumers' personal, non-commercial use and may not be used for any purpose other than to identify prospective properties consumers may be interested in purchasing.
All information is deemed reliable but not guaranteed accurate. Such Information being provided is for consumers' personal, non-commercial use and may not be used for any purpose other than to identify prospective properties consumers may be interested in purchasing.