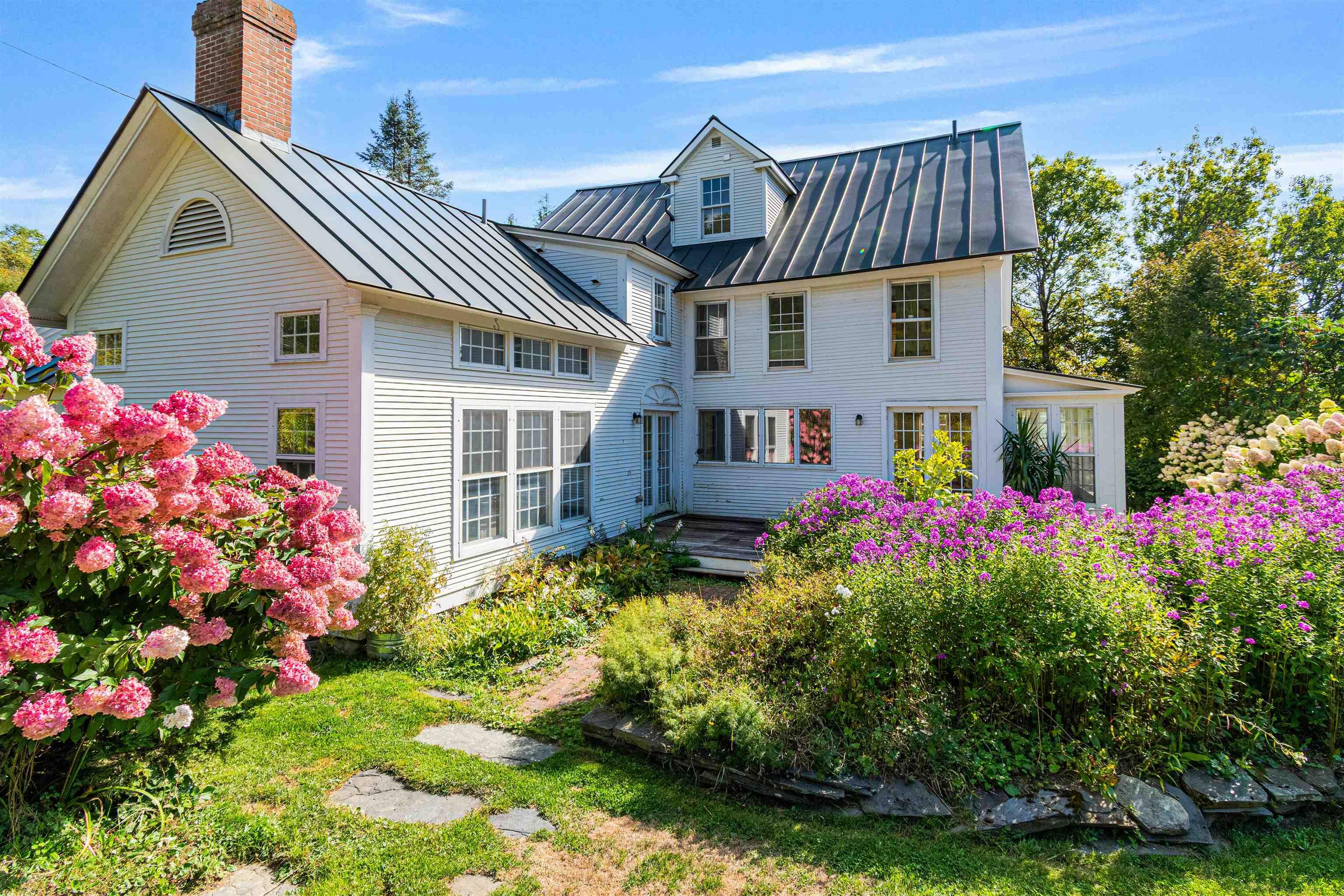611 center road
Middlesex, VT 05602
6 BEDS 2-Full 1-Half BATHS
10.06 AC LOTResidential - Single Family

Bedrooms 6
Total Baths 4
Full Baths 2
Acreage 10.07
Status Off Market
MLS # 5062777
County Washington
More Info
Category Residential - Single Family
Status Off Market
Acreage 10.07
MLS # 5062777
County Washington
A rare opportunity to own a classic 1820s Vermont farmhouse with fully updated systems. 3,550 square feet of bright, airy living area spread across three levels, this home features 6 bedrooms with a layout that provides plenty of flexibility for living, working, and entertaining. Original details such as hand hewn beams, wide plank floors, and custom built ins give the home its classic charm while thoughtful renovations have introduced comfort and convenience. The main level includes a spacious living room anchored by a Rumford fireplace, a cook’s kitchen with Danby marble countertops and seating area, a formal dining room, and sitting room. Upstairs, three well proportioned bedrooms including a spacious primary suite with its own walk-in closet and bathroom. The third floor offers three bedrooms, each with its own charm, providing abundant space for all. Recent updates by the current seller ensure peace of mind including a brand-new standing seam roof and new, extremely efficient woodpellet heating system. Step outside to find perennial gardens filled with stunning established plants which flow to wide open space. Walk up the hill & discover trails through the private woods which are often visited by friendly wildlife then sled your way back down to the house on the best sledding hill around! Located just four minutes from I-89 Exit 9 in Middlesex, the property combines easy access with a sense of privacy. Open house Saturday, September 27, 11–1 Showings begin 9/25
Location not available
Exterior Features
- Style Farmhouse
- Construction Wood Frame, Clapboard Exterior, Wood Exterior
- Siding Wood Frame, Clapboard Exterior, Wood Exterior
- Exterior Barn, Deck, Garden Space, Patio, Covered Porch, Shed, Storage
- Roof Standing Seam
- Garage No
- Garage Description No
- Water Drilled Well, On-Site Well Exists, Private
- Sewer 1000 Gallon, Concrete
- Lot Description Country Setting, Horse/Animal Farm, Field/Pasture, Hilly, Landscaped, Mountain View, Secluded, Walking Trails, Wooded, Rural
Interior Features
- Appliances Dishwasher, Dryer, Range Hood, Gas Range, Refrigerator, Washer
- Heating Pellet Furnace
- Cooling None
- Basement Yes
- Fireplaces Description Hearth
- Year Built 1820
- Stories 3
Neighborhood & Schools
- School Disrict Washington Central
- Elementary School Rumney Memorial School
- Middle School U-32
- High School U32 High School


 All information is deemed reliable but not guaranteed accurate. Such Information being provided is for consumers' personal, non-commercial use and may not be used for any purpose other than to identify prospective properties consumers may be interested in purchasing.
All information is deemed reliable but not guaranteed accurate. Such Information being provided is for consumers' personal, non-commercial use and may not be used for any purpose other than to identify prospective properties consumers may be interested in purchasing.