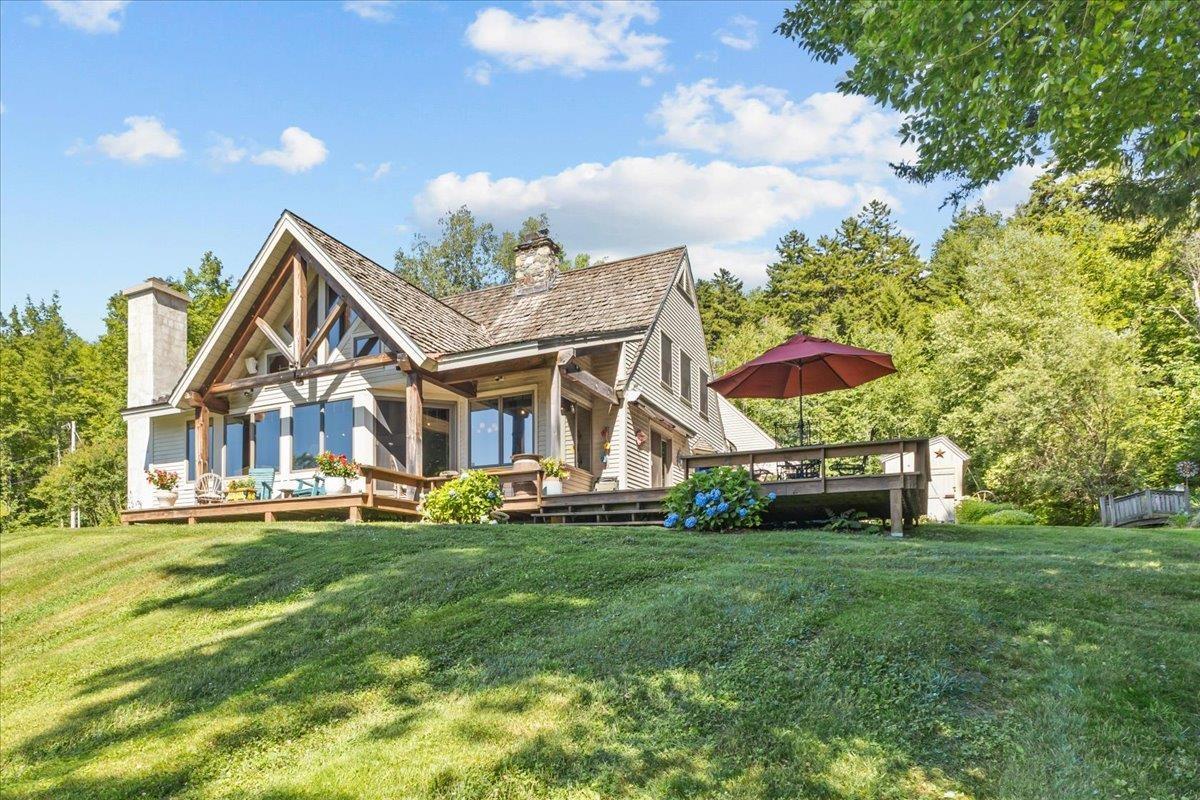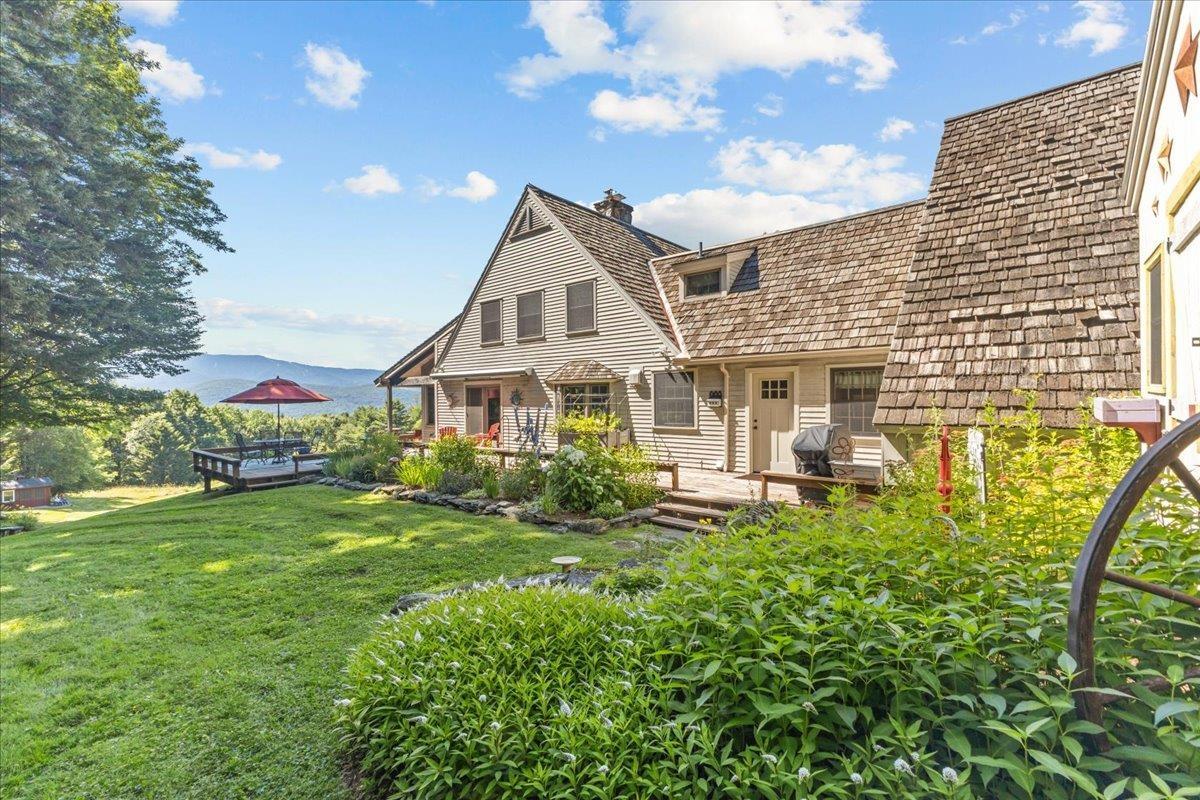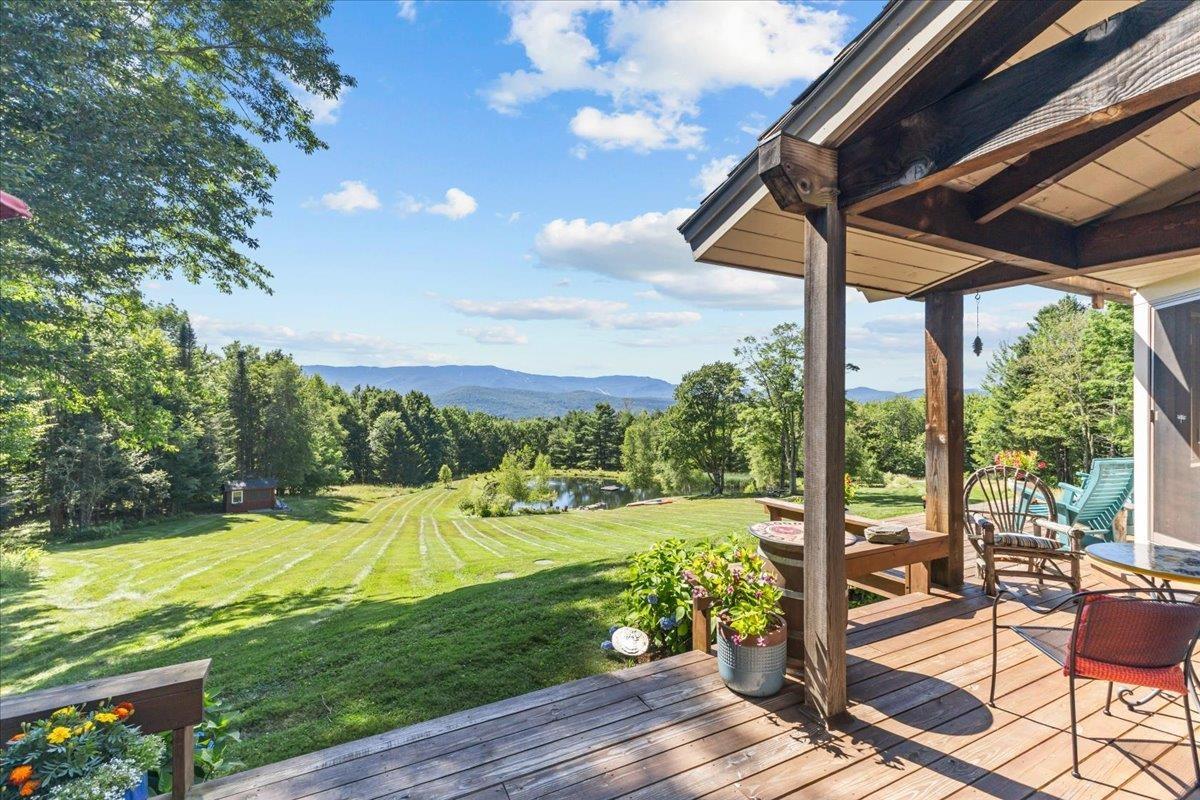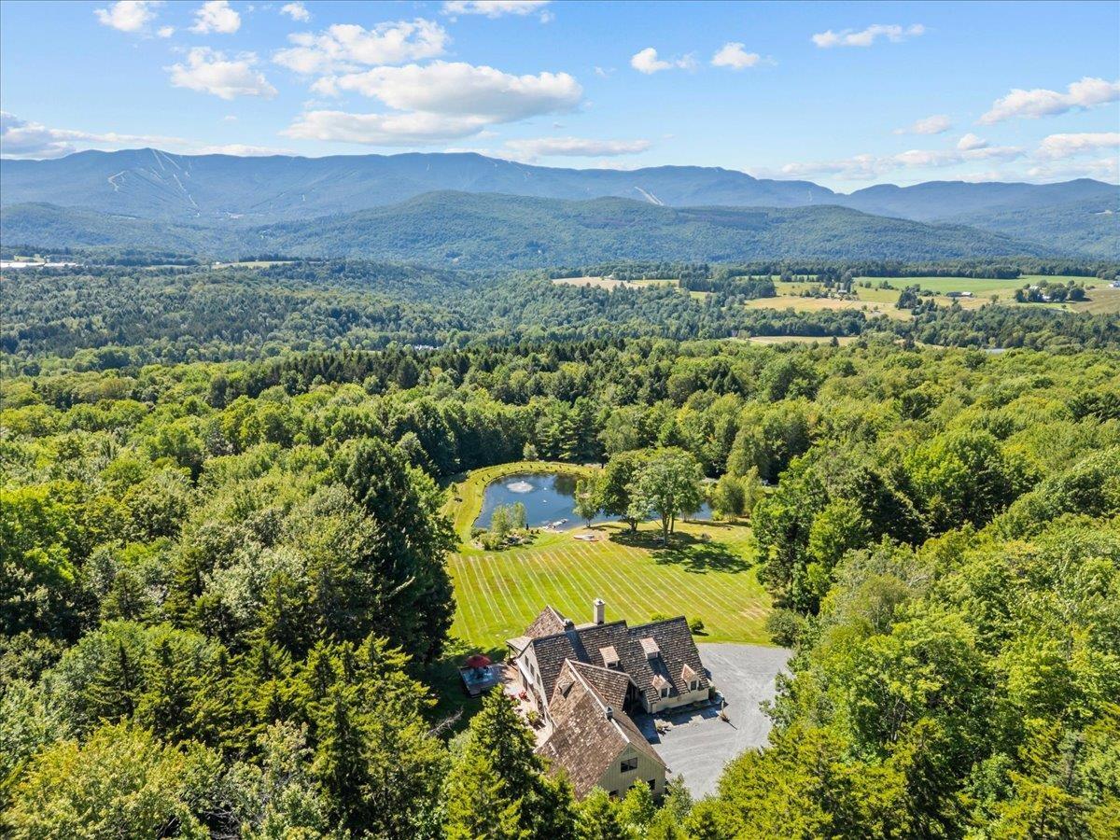Loading
515 sherman road
Waitsfield, VT 05673
$2,400,000
4 BEDS 2-Full 1-Half 2-¾ BATHS
5,440 SQFT38.77 AC LOTResidential - Single Family




Bedrooms 4
Total Baths 5
Full Baths 2
Square Feet 5440
Acreage 38.78
Status Active
MLS # 5053872
County Washington
More Info
Category Residential - Single Family
Status Active
Square Feet 5440
Acreage 38.78
MLS # 5053872
County Washington
Listed By: Listing Agent Jane Austin
KW Vermont- Mad River Valley - (802) 279-9585
Open House Sunday, 10/12 from 3-5pm! Come see this beautiful reimagined post & beam home on nearly 40 acres in one of Waitsfield most coveted locations. 3 acres of cleared land reveals sweeping views of sugarbush mountain and ski trails, amazing sunsets & a beautifully landscaped pond with hidden dry hydrant. The remaining 36 acres are pristine woods & hiking trails that surround this property creating that much sought after peace and privacy. Thoughtfully redesigned, the 4-bedroom, 4.5-bath home blends timeless craftsmanship with modern systems and infrastructure. The expansive living and dining area centers around a wood-burning fireplace and a dramatic wall of windows that frame the breathtaking mountain landscape. The chef’s kitchen—anchored by custom mahogany cabinetry—seamlessly connects to the three bay garage via a new mudroom and laundry room. Magnificent 12–24” wide barn plank flooring runs throughout the main level. Comfort is paramount with a 50,000 BTU wood stove, whole-house attic fan, six Mitsubishi split systems (in every bedroom, the office, and 2nd Floor bonus room), and a seven-zone heating system. The finished basement includes a 350-bottle wine cellar, Swiss-style sauna, snack kitchen, full bath, and media lounge perfect for game day gatherings. This beautiful one of a kind parcel includes high end furnishing, rugs and lighting. Exclusions apply for personal items and select antiques.
Location not available
Exterior Features
- Style Adirondack, Post and Beam
- Construction Post and Beam, Clapboard Exterior
- Siding Post and Beam, Clapboard Exterior
- Exterior Deck, Garden Space, Natural Shade, Outbuilding, Patio, Covered Porch, Private Dock, Sauna, Shed, Storage, Window Screens, Tinted Window(s)
- Roof Shake, Shingle, Wood
- Garage Yes
- Garage Description Yes
- Water Drilled Well
- Sewer 1000 Gallon, Concrete, Grey Water, Conventional Leach Field, Existing Leach Field, On-Site Septic Ex
- Lot Description Country Setting, Field/Pasture, Landscaped, Mountain View, Pond, Secluded, Sloping, Stream, Water View, Waterfall, Wooded, Abuts Conservation, Rural
Interior Features
- Appliances Disposal, Dryer, Range Hood, Microwave, Gas Range, Refrigerator, Washer, On Demand Water Heater, Owned Water Heater, Tankless Water Heater, Wine Cooler, Exhaust Fan, Water Heater
- Heating Propane, Baseboard, Heat Pump, Multi Zone, Wood Stove, Mini Split
- Cooling Multi Zone, Whole House Fan, Mini Split
- Basement Yes
- Fireplaces Description Hearth
- Living Area 5,440 SQFT
- Year Built 1987
- Stories 1.5
Neighborhood & Schools
- School Disrict Harwood UHSD 19
- Elementary School Choice
- Middle School Harwood Union Middle/High
- High School Harwood Union High School
Financial Information
Additional Services
Internet Service Providers
Listing Information
Listing Provided Courtesy of KW Vermont- Mad River Valley - (802) 279-9585
| Copyright 2025 PrimeMLS, Inc. All rights reserved. This information is deemed reliable, but not guaranteed. The data relating to real estate displayed on this display comes in part from the IDX Program of PrimeMLS. The information being provided is for consumers’ personal, non-commercial use and may not be used for any purpose other than to identify prospective properties consumers may be interested in purchasing. Data last updated 11/07/2025. |
Listing data is current as of 11/07/2025.


 All information is deemed reliable but not guaranteed accurate. Such Information being provided is for consumers' personal, non-commercial use and may not be used for any purpose other than to identify prospective properties consumers may be interested in purchasing.
All information is deemed reliable but not guaranteed accurate. Such Information being provided is for consumers' personal, non-commercial use and may not be used for any purpose other than to identify prospective properties consumers may be interested in purchasing.