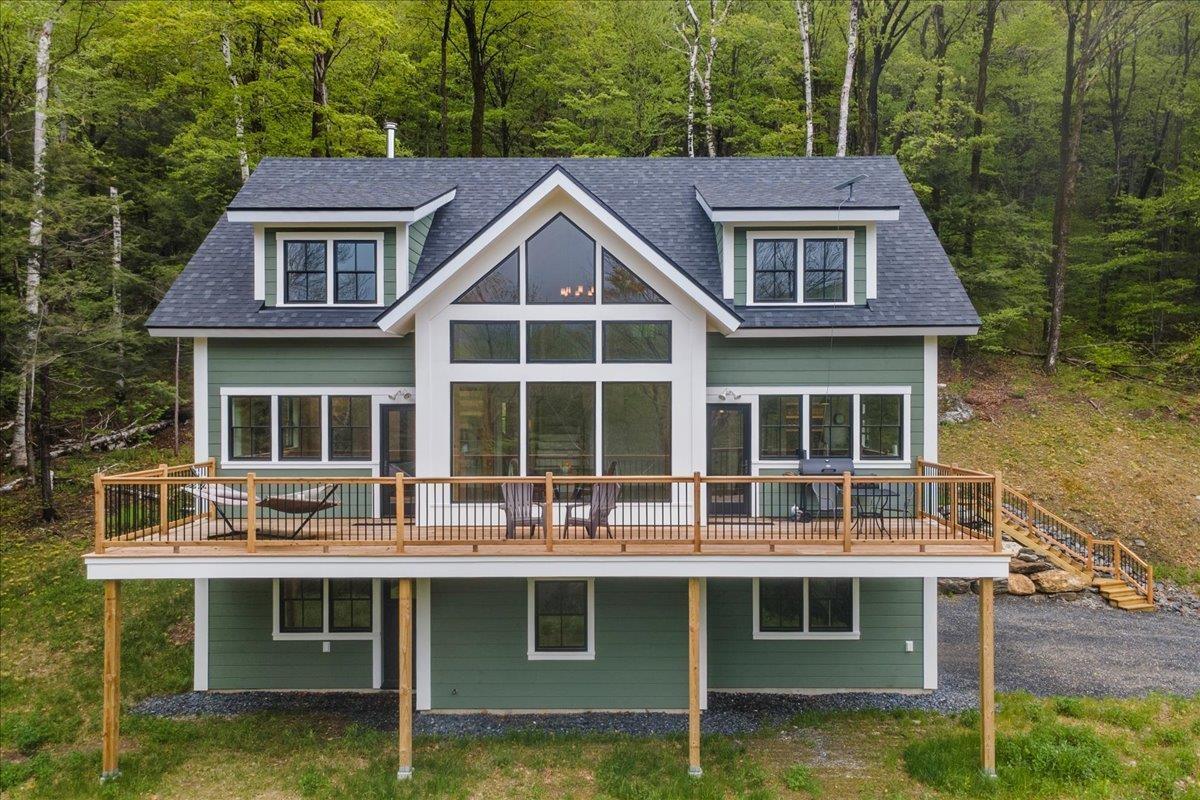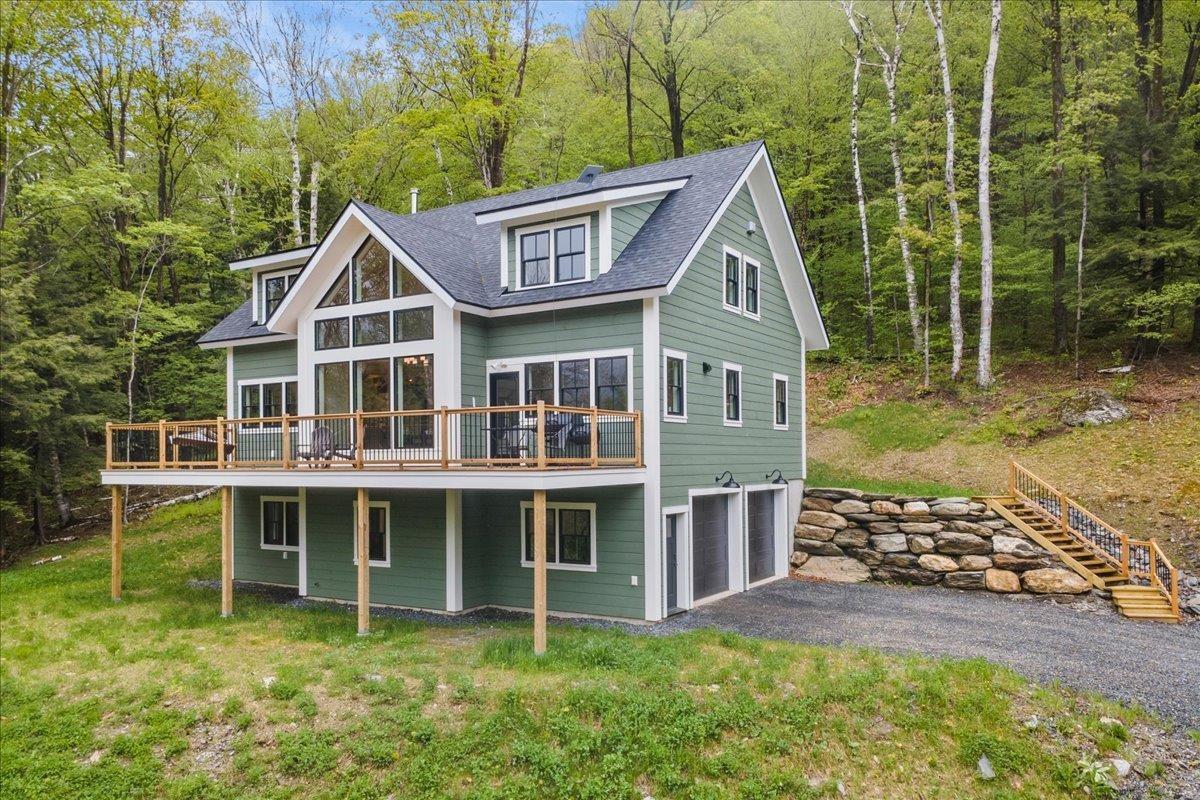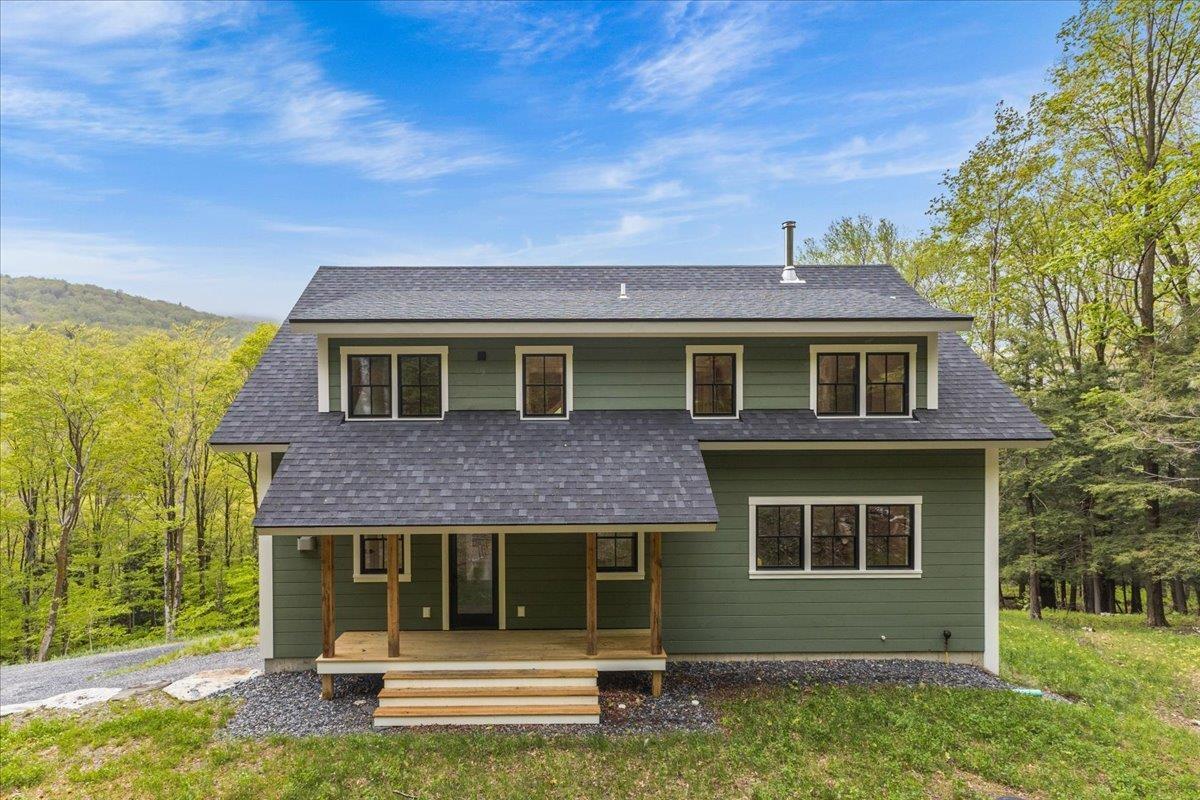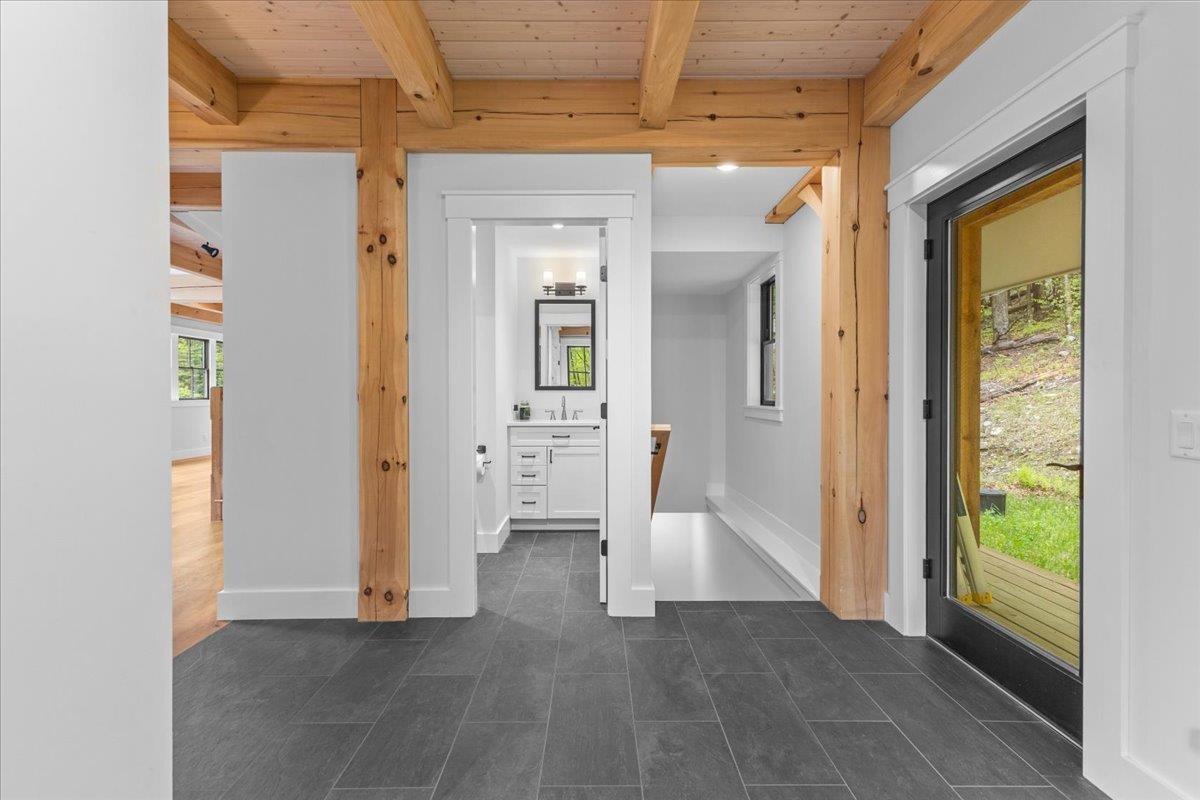Loading
34 maple ridge road
Fayston, VT 05673
$1,550,000
3 BEDS 2-Full 1-Half BATHS
2,576 SQFT8.36 AC LOTResidential - Single Family




Bedrooms 3
Total Baths 3
Full Baths 2
Square Feet 2576
Acreage 8.37
Status Under Contract
MLS # 5042554
County Washington
More Info
Category Residential - Single Family
Status Under Contract
Square Feet 2576
Acreage 8.37
MLS # 5042554
County Washington
Listed By: Listing Agent Trish Sawyer
New England Landmark Realty LTD
Newly crafted to the highest standards by award-winning Aaron Flint Builders, this exceptional 2024 Timber Frame was handcrafted by Vermont Frames, and is a true architectural gem. Majestically sited on a private 8.37± acre hillside, the property offers stunning views of Sugarbush North, capturing the essence of elevated Vermont living. You'll be captivated by the dramatic cathedral-ceilinged great room, bathed in natural light through soaring windows. Exposed beams, wide plank oak hardwood and tile floors with efficient hydronic radiant heat enhance the expansive open-concept design, creating a warm and elegant atmosphere ideal for entertaining. The chef’s kitchen with walk-in pantry and generously sized island offers functionality and ample seating for casual dining or stylish hosting. Featuring state-of-the-art energy systems for optimal comfort and efficiency, every detail reflects a commitment to refined living. The primary suite is a sanctuary unto itself, with walk-in closet and spa-inspired ensuite. A bonus room provides flexibility for guests or media, and an expansive west-facing deck is ideal for golden-hour entertaining. Located amidst world-class recreation, just 3 minutes to Sugarbush Resort and 6 mins to a Robert Trent Jones Sr.-designed golf course, this home offers exceptional quality, sophisticated comfort, and complete privacy. Surround yourself in nature in this hillside haven in the heart of the Green Mountains.
Location not available
Exterior Features
- Style New Englander, Walkout Lower Level, Post and Beam
- Construction Post and Beam, Timber Frame, Wood Siding
- Siding Post and Beam, Timber Frame, Wood Siding
- Roof Architectural Shingle
- Garage Yes
- Garage Description Yes
- Water Drilled Well, On-Site Well Exists, Private
- Sewer 1000 Gallon, Leach Field On-Site, On-Site Septic Exists
- Lot Description Mountain View, Recreational, Secluded, Ski Area, Trail/Near Trail, Wooded, Mountain, Near Golf Course, Near Paths, Near Skiing, Rural, Near School(s)
Interior Features
- Appliances ENERGY STAR Qual Dishwshr, ENERGY STAR Qual Dryer, Range Hood, Microwave, Electric Range, ENERGY STAR Qual Fridge, ENERGY STAR Qual Washer
- Heating Propane, Energy Star System, Hot Water, In Floor, Individual, Multi Zone, Wood Stove
- Cooling Other
- Basement Yes
- Fireplaces Description N/A
- Living Area 2,576 SQFT
- Year Built 2024
- Stories 1.5
Neighborhood & Schools
- Subdivision Sucre Arête Development
- School Disrict Washington West
- Elementary School Fayston Elementary School
- Middle School Harwood Union Middle/High
- High School Harwood Union High School
Financial Information
Additional Services
Internet Service Providers
Listing Information
Listing Provided Courtesy of New England Landmark Realty LTD
| Copyright 2025 PrimeMLS, Inc. All rights reserved. This information is deemed reliable, but not guaranteed. The data relating to real estate displayed on this display comes in part from the IDX Program of PrimeMLS. The information being provided is for consumers’ personal, non-commercial use and may not be used for any purpose other than to identify prospective properties consumers may be interested in purchasing. Data last updated 08/03/2025. |
Listing data is current as of 08/03/2025.


 All information is deemed reliable but not guaranteed accurate. Such Information being provided is for consumers' personal, non-commercial use and may not be used for any purpose other than to identify prospective properties consumers may be interested in purchasing.
All information is deemed reliable but not guaranteed accurate. Such Information being provided is for consumers' personal, non-commercial use and may not be used for any purpose other than to identify prospective properties consumers may be interested in purchasing.