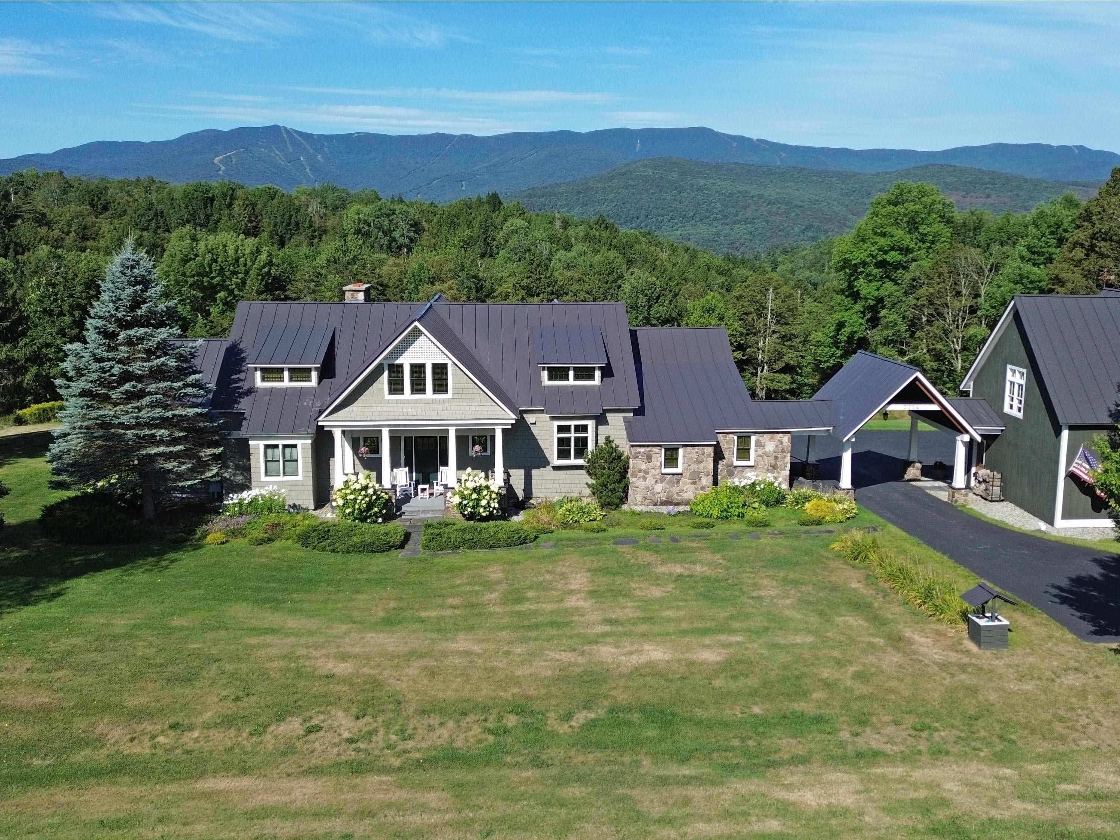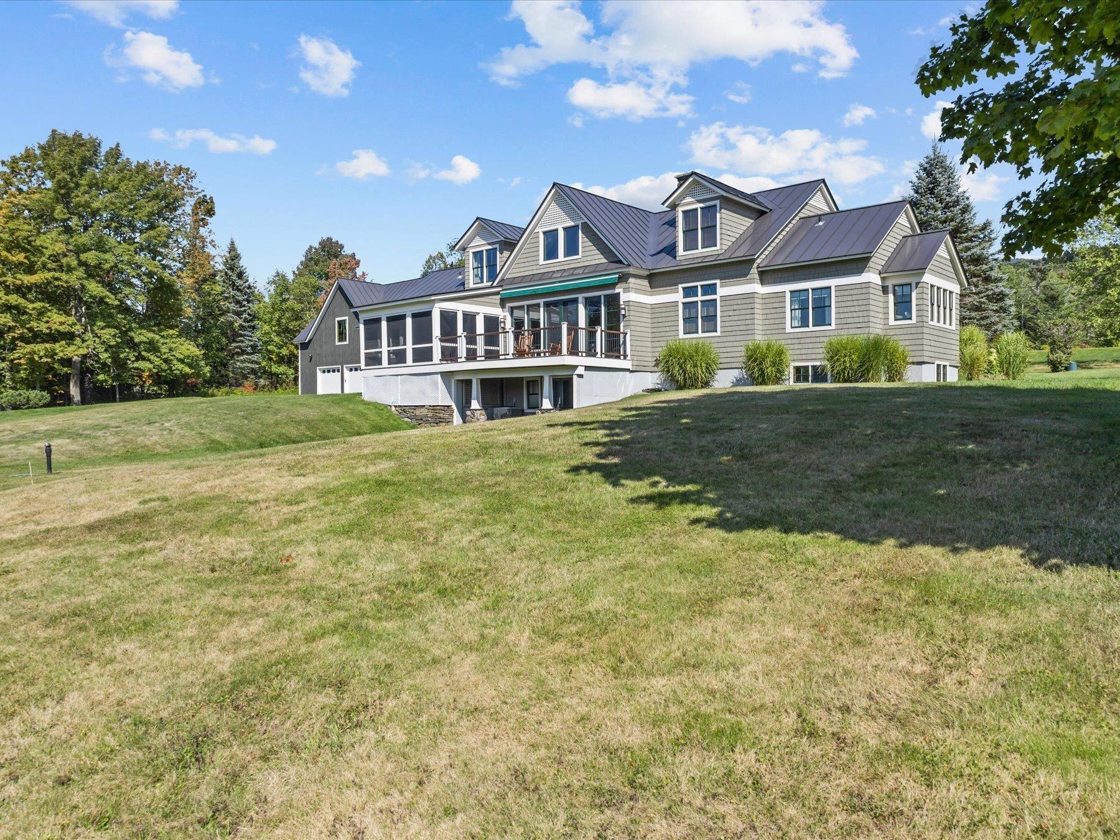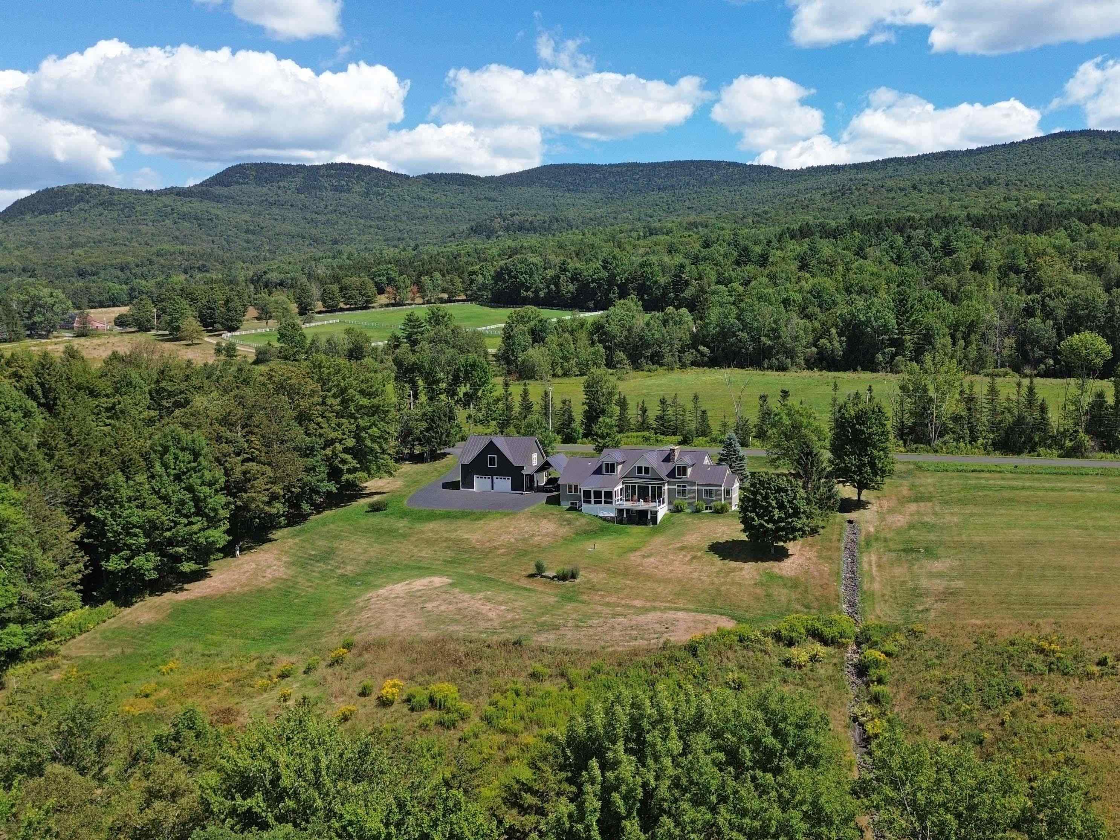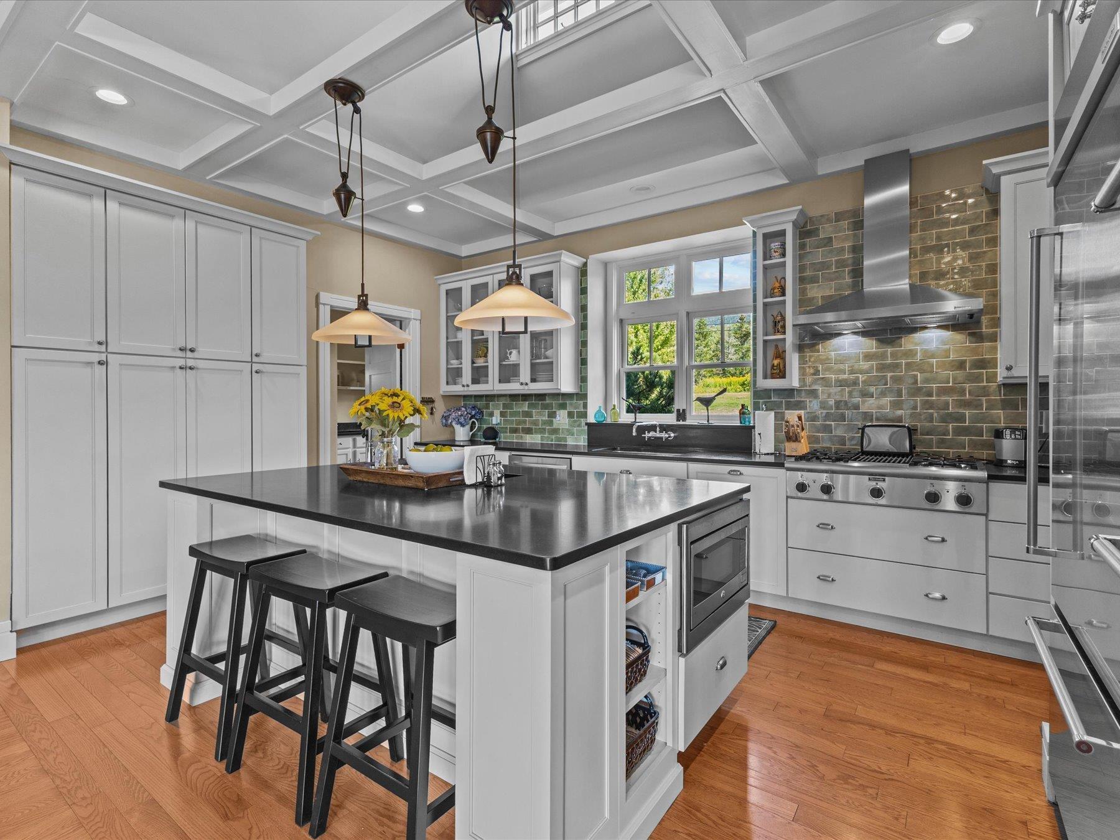Loading
Waterfront
3354 east warren road
Waitsfield, VT 05673
$2,395,000
5 BEDS 2-Full 1-Half 2-¾ BATHS
3,922 SQFT10.8 AC LOTResidential - Single Family
Waterfront




Bedrooms 5
Total Baths 5
Full Baths 2
Square Feet 3922
Acreage 10.8
Status Under Contract
MLS # 5058657
County Washington
More Info
Category Residential - Single Family
Status Under Contract
Square Feet 3922
Acreage 10.8
MLS # 5058657
County Washington
Listed By: Listing Agent Brian Shea
Sugarbush Real Estate - btshea@madriver.com
Wake up to panoramic views of VT’s Green Mountains in this beautifully crafted custom home. Designed for both comfort and style, the open kitchen, dining, and living area is the heart of the home anchored by a stunning stone fireplace, dramatic cathedral ceiling, and expansive windows that fill the space with natural light.The gourmet kitchen is a chef’s dream, featuring granite counters, gas cooktop, double ovens, and a spacious layout. A well-appointed butler’s pantry adds more convenience, with a 2nd dishwasher, sink, and wine cooler. The main level offers a serene primary suite with vaulted ceiling, cozy window bench, and dual walk-in closets. Also on the main floor: a charming home office/library with stone fireplace, two additional bedrooms with a full bath, powder rm, laundry rm, and a welcoming entry with generous closet space. Upstairs, a large open loft serves as a 2nd family rm along with 2 more ensuite bedrooms perfect for guests. Enjoy outdoor living at its best with both an open deck and screened porch with stunning western sunset views. The oversized two-car garage includes a workshop area and an expansive second-floor space, ready to be customized for your needs. Set on 10.8 acres the property includes beautiful open meadowland, brook frontage, a paved circular driveway for easy access. A 14KW whole-house generator offers peace of mind year round. Dont miss the opportunity to own this exceptional property in one of the Valley's most sought after locations.
Location not available
Exterior Features
- Style Modern Architecture
- Construction Wood Frame, Shake Siding, Stone Exterior, Wood Exterior
- Siding Wood Frame, Shake Siding, Stone Exterior, Wood Exterior
- Exterior Deck, Garden Space, Patio, Covered Porch, Screened Porch, Window Screens, Double Pane Window(s), ENERGY STAR Qual Windows
- Roof Metal, Standing Seam
- Garage Yes
- Garage Description Yes
- Water Drilled Well
- Sewer Leach Field On-Site, Septic
- Lot Description Country Setting, Field/Pasture, Landscaped, Level, Mountain View, Open, Rolling, Ski Area, Stream, View, Wooded
Interior Features
- Appliances Gas Cooktop, Dishwasher, Dryer, Range Hood, Microwave, Mini Fridge, Double Oven, Refrigerator, Washer, Water Heater off Boiler, Owned Water Heater, Exhaust Fan
- Heating Propane, Wood, Multi Zone, Radiant Floor, Wood Stove
- Cooling Central AC
- Basement Yes
- Fireplaces Description Hearth
- Living Area 3,922 SQFT
- Year Built 2005
- Stories 1.5
Neighborhood & Schools
- School Disrict Washington West
- Elementary School Waitsfield Elementary School
- Middle School Harwood Union Middle/High
- High School Harwood Union High School
Financial Information
Additional Services
Internet Service Providers
Listing Information
Listing Provided Courtesy of Sugarbush Real Estate - btshea@madriver.com
| Copyright 2025 PrimeMLS, Inc. All rights reserved. This information is deemed reliable, but not guaranteed. The data relating to real estate displayed on this display comes in part from the IDX Program of PrimeMLS. The information being provided is for consumers’ personal, non-commercial use and may not be used for any purpose other than to identify prospective properties consumers may be interested in purchasing. Data last updated 11/07/2025. |
Listing data is current as of 11/07/2025.


 All information is deemed reliable but not guaranteed accurate. Such Information being provided is for consumers' personal, non-commercial use and may not be used for any purpose other than to identify prospective properties consumers may be interested in purchasing.
All information is deemed reliable but not guaranteed accurate. Such Information being provided is for consumers' personal, non-commercial use and may not be used for any purpose other than to identify prospective properties consumers may be interested in purchasing.