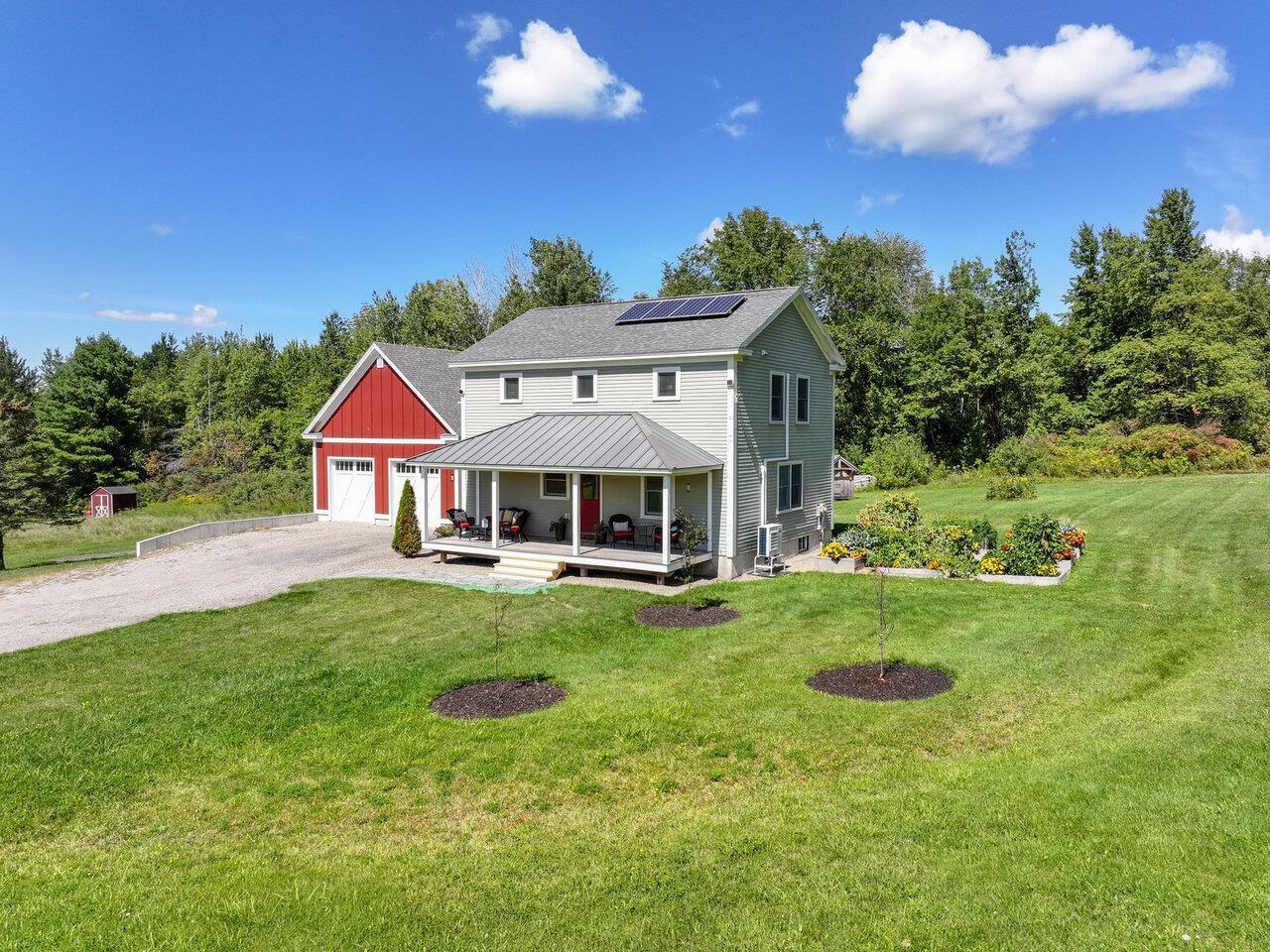53 doe meadow road
Monkton, VT 05443
3 BEDS 1-Full 1-Half BATHS
2.09 AC LOTResidential - Single Family

Bedrooms 3
Total Baths 3
Full Baths 1
Acreage 2.1
Status Off Market
MLS # 5059767
County Addison
More Info
Category Residential - Single Family
Status Off Market
Acreage 2.1
MLS # 5059767
County Addison
Set in a small country neighborhood, this picturesque Vermont property spans 2.1 acres with beautiful mountain views and thoughtful updates throughout. The custom-designed chef’s kitchen has been fully renovated with quartz countertops, subway tile backsplash, cherry cabinetry with under-cabinet lighting, pantry, stainless steel appliances, and a center island with seating. An open, sun-filled floor plan highlights oak and bamboo flooring, 8-foot ceilings, and new lighting fixtures. Comfort comes easy with mini-splits, while the primary bedroom offers a ¾ en suite bath, double closets, and its own mini-split. A spacious guest bath with oversized vanity, custom window treatments, a basement ready for finishing, and owned solar panels add to the home’s appeal. Outdoor living includes a covered front porch with new steps, a freshly landscaped bluestone patio, perennial gardens, and raised beds. A detached “red barn” garage with two bays and second-floor storage, plus a shed and playhouse, complete the property - all just minutes from Hinesburg and Bristol amenities. Plus, a Cub Cadet Zero-Turn lawnmower conveys!
Location not available
Exterior Features
- Style Farmhouse
- Construction Wood Frame
- Siding Wood Frame
- Exterior Covered Porch, Shed, Storage
- Roof Shingle, Standing Seam
- Garage Yes
- Garage Description Yes
- Water Drilled Well
- Sewer 1000 Gallon, Mound, Septic
- Lot Description Field/Pasture, Mountain View, Subdivision, View
Interior Features
- Appliances Dishwasher, Dryer, Freezer, Microwave, Gas Range, Refrigerator, Washer
- Heating Propane, Baseboard, Electric, Mini Split
- Cooling Mini Split
- Basement Yes
- Fireplaces Description N/A
- Year Built 2013
- Stories 2
Financial Information
Listing Information
Properties displayed may be listed or sold by various participants in the MLS.


 All information is deemed reliable but not guaranteed accurate. Such Information being provided is for consumers' personal, non-commercial use and may not be used for any purpose other than to identify prospective properties consumers may be interested in purchasing.
All information is deemed reliable but not guaranteed accurate. Such Information being provided is for consumers' personal, non-commercial use and may not be used for any purpose other than to identify prospective properties consumers may be interested in purchasing.