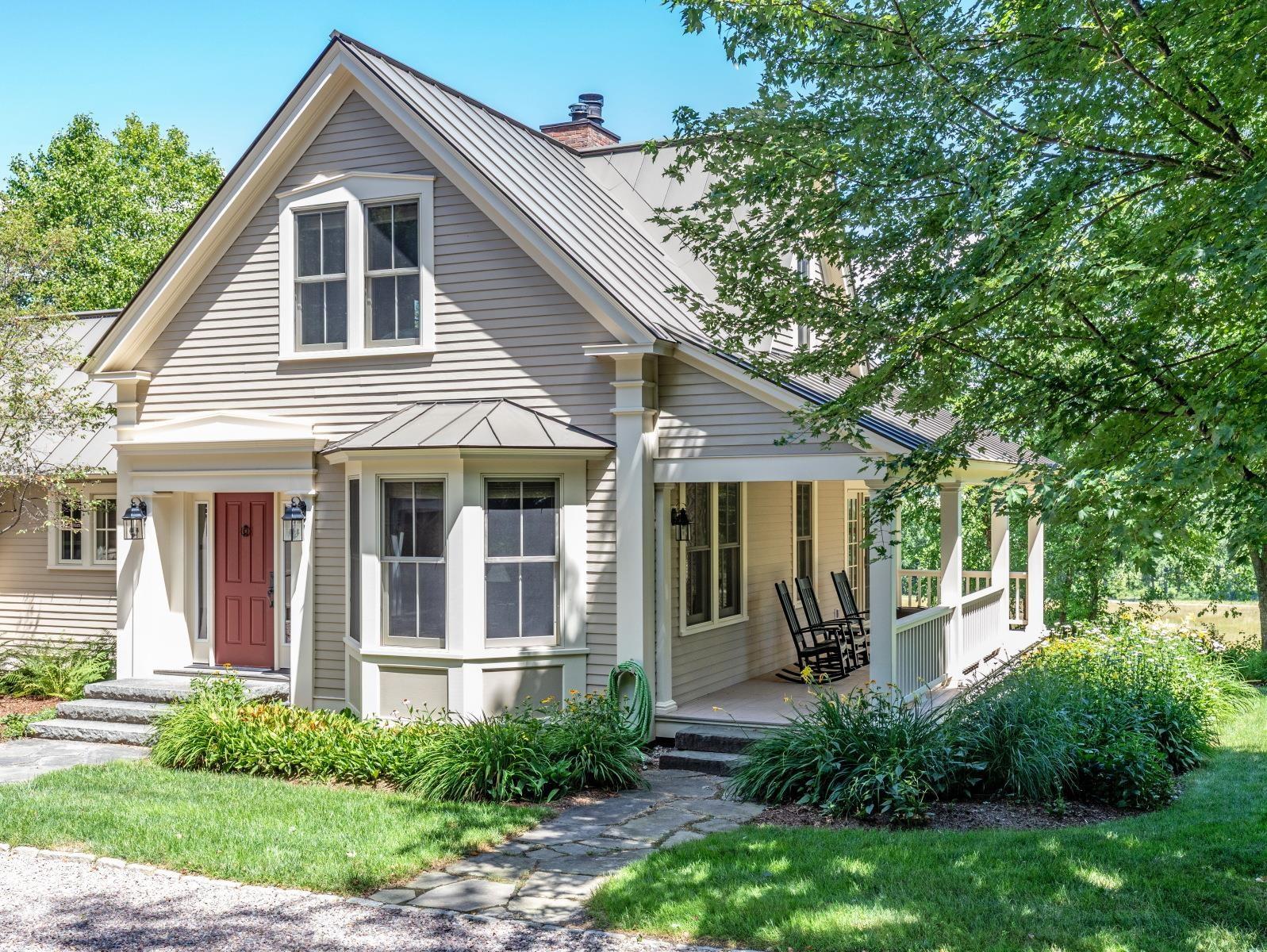380 foote farm road
Cornwall, VT 05753
4 BEDS 1-Full 1-Half BATHS
1.21 AC LOTResidential - Single Family

Bedrooms 4
Total Baths 4
Full Baths 1
Acreage 1.21
Status Off Market
MLS # 5058080
County Addison
More Info
Category Residential - Single Family
Status Off Market
Acreage 1.21
MLS # 5058080
County Addison
First time on the market, this architect-designed and custom-built home in the Foote Farm community exudes timeless Vermont charm. Sitting on 1.21 private acres with the option to expand with an adjacent 1.3 acre lot, the Greek Revival-styled modern farmhouse is nestled into a wooded hillside and overlooks 112 acres of permanent greenspace, just 3.5 miles to Middlebury. The open concept kitchen, dining area and living room are wrapped in windows that embrace the morning light and offer easterly views across to the Cornwall Ledges. The living room has an airtight wood-burning fireplace and a slider to the side porch. A private first floor office with fiber Internet is perfect for remote work.The first-floor primary suite includes a walk-in closet, en-suite bath with tiled shower and BainUltra air-jet tub. Upstairs, two additional bedrooms share a tiled 3/4 bath. The full-height walk-out lower level features a media room, guest suite (or second primary) with gas fireplace and ensuite ¾ bath, laundry room, and hobby/fitness room. Enjoy outdoor living on the south-facing covered porch or bluestone patio with lush perennial gardens and custom stonework. The oversized two-car garage, detailed as a barn, connects to the house with an open covered breezeway. With 13 owned solar panels, standing seam steel roof, HardiePlank siding, & a 27kw whole-house generator, this home has been meticulously maintained and is move-in ready. Seller related to listing agent.
Location not available
Exterior Features
- Style Farmhouse
- Construction Wood Frame
- Siding Wood Frame
- Exterior Outbuilding, Patio, Porch, Covered Porch, Shed, Double Pane Window(s)
- Roof Metal, Standing Seam
- Garage Yes
- Garage Description Yes
- Water Drilled Well, Private, Purifier/Soft
- Sewer Community, Septic Shared, Septic
- Lot Description Country Setting, Field/Pasture, Landscaped, Level, Mountain View, Open, Secluded, View, Abuts Conservation
Interior Features
- Appliances Dishwasher, Dryer, Microwave, Electric Range, Refrigerator, Washer, Induction Cooktop
- Heating Propane, Oil, Wood, Baseboard, Heat Pump, Radiant Floor, Mini Split
- Cooling Mini Split
- Basement Yes
- Fireplaces Description N/A
- Year Built 2008
- Stories 2
Neighborhood & Schools
- Elementary School Bingham Memorial School
- Middle School Middlebury Union Middle #3
- High School Middlebury Senior UHSD #3
Financial Information
Listing Information
Properties displayed may be listed or sold by various participants in the MLS.


 All information is deemed reliable but not guaranteed accurate. Such Information being provided is for consumers' personal, non-commercial use and may not be used for any purpose other than to identify prospective properties consumers may be interested in purchasing.
All information is deemed reliable but not guaranteed accurate. Such Information being provided is for consumers' personal, non-commercial use and may not be used for any purpose other than to identify prospective properties consumers may be interested in purchasing.