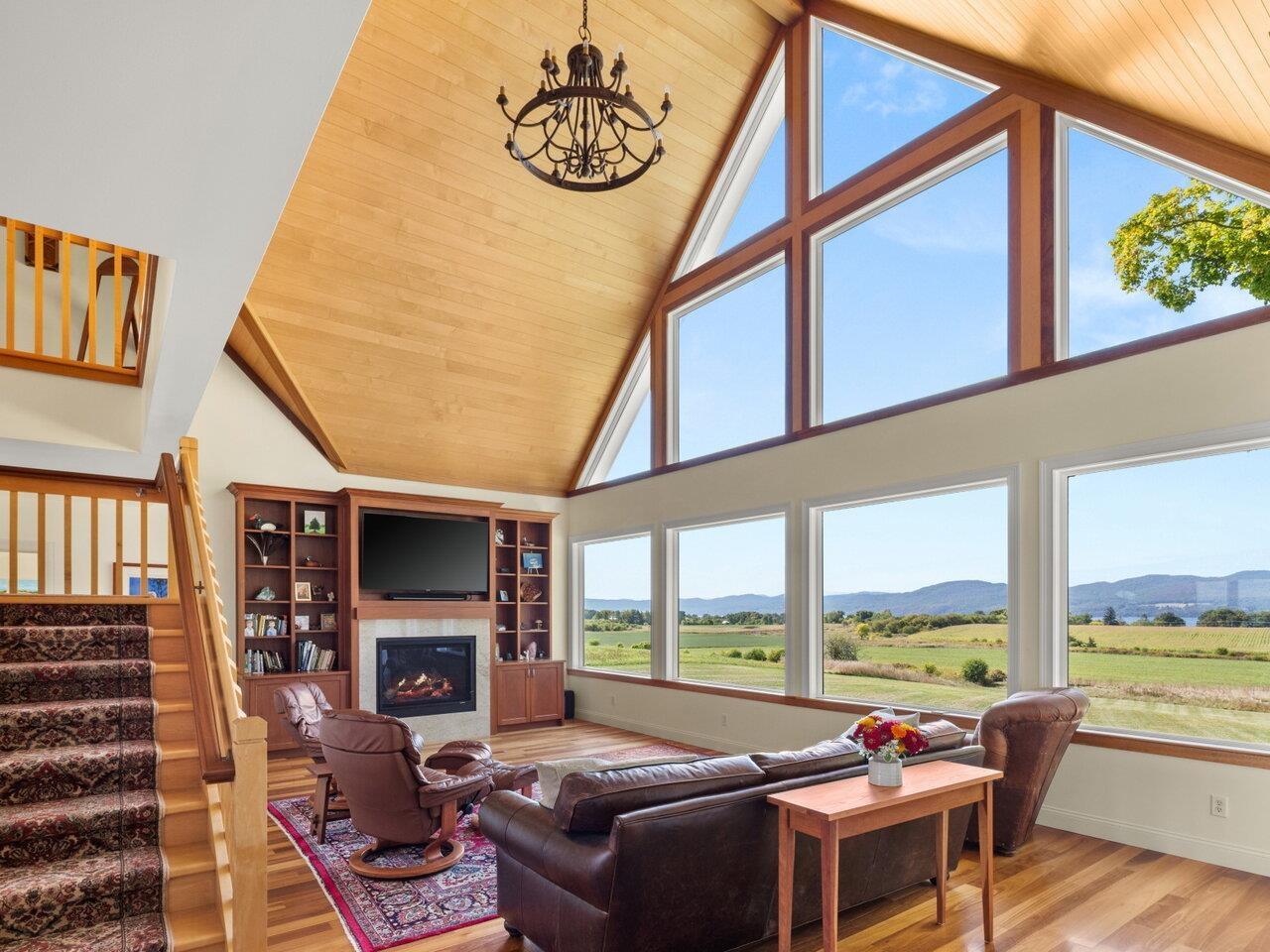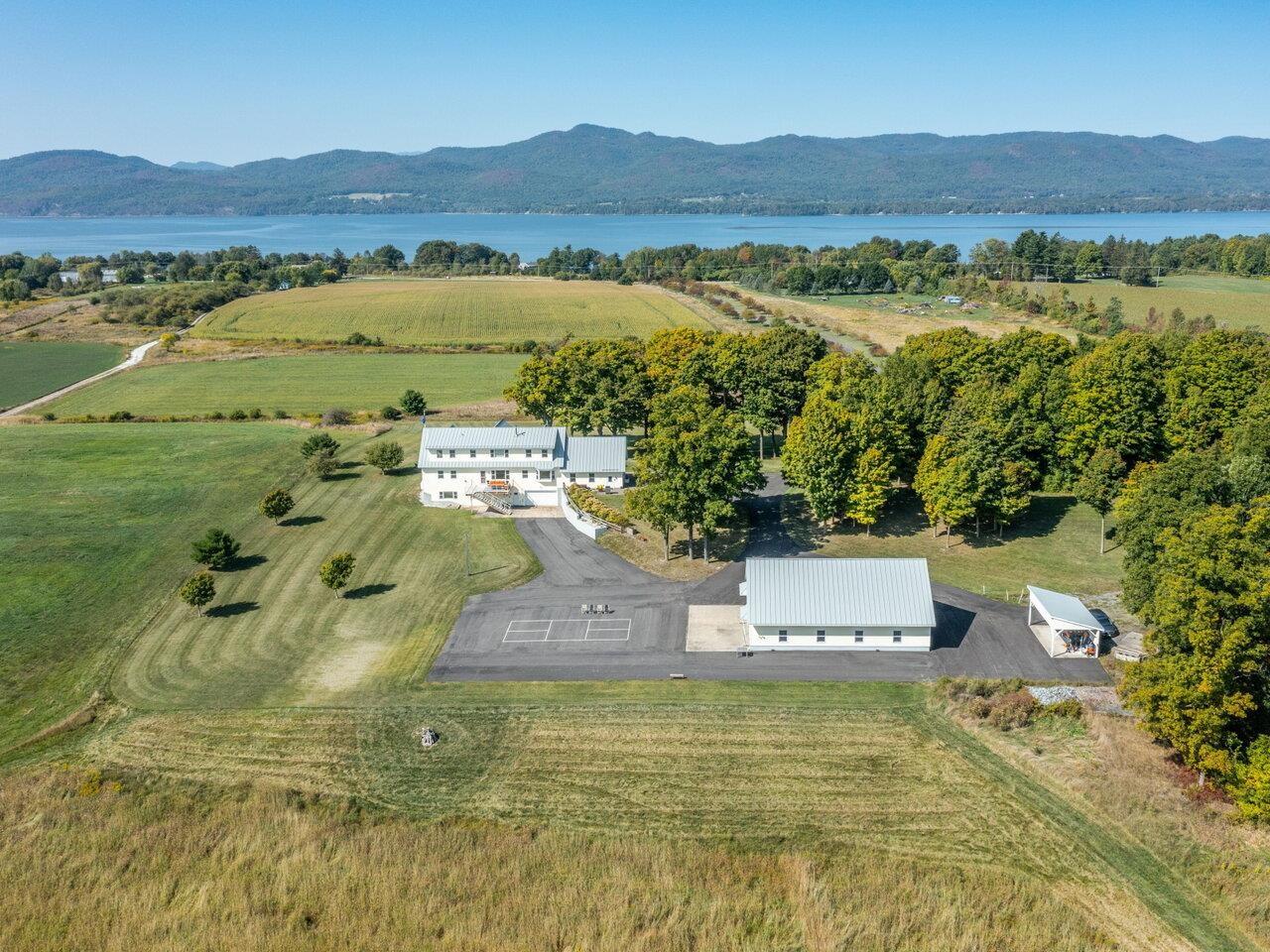Mountain Homes Realty
1-833-379-63932493 lake street
Addison, VT 05491
$1,499,000
4 BEDS 2-Full 1-Half 1-¾ BATHS
5,361 SQFT142.64 AC LOTResidential - Single Family


Bedrooms 4
Total Baths 4
Full Baths 2
Square Feet 5361
Acreage 142.65
Status Active
MLS # 5062813
County Addison
More Info
Category Residential - Single Family
Status Active
Square Feet 5361
Acreage 142.65
MLS # 5062813
County Addison
Listed By: Listing Agent Michael Johnston
Coldwell Banker Hickok and Boardman - (802) 863-1500
Experience the best of Vermont living in this stunning custom-designed home on 142 acres in scenic Addison. Wake up each day to breathtaking panoramic views of Lake Champlain, the Adirondack Mountains, and the Green Mountains. Built in 2007, this thoughtfully crafted residence offers a seamless blend of elegance, comfort, and connection to nature. Soaring cathedral ceilings and floor-to-ceiling windows flood the open-concept Great Room with natural light, creating a serene space to enjoy the changing seasons. The gourmet kitchen is a chef's dream with granite countertops, a center island, stainless steel appliances, and gas range. A spacious first-floor primary suite features a spa-like bath with soaking tub, tiled shower, and convenient laundry. Upstairs, two additional bedrooms, a full bath, and cozy loft provide plenty of space for guests or family. The finished walk-out basement includes a game room, theater area, and bonus room for work or play. Outdoors, explore miles of private trails, open meadows, and peaceful woods - perfect for recreation, horses, or a small hobby farm. The three-bay heated garage/barn adds versatility for storage, workshop or pickleball court. Located near Vergennes, Middlebury, and the Basin Harbor Club, with easy access to hiking, paddling, and Vermont's famed farm-to-table culture. Schedule your private showing today and come fall in love with this extraordinary Vermont retreat!
Location not available
Exterior Features
- Style Contemporary
- Construction Wood Frame, Clapboard Exterior
- Siding Wood Frame, Clapboard Exterior
- Exterior Balcony, Barn, Garden Space, Natural Shade, Double Pane Window(s)
- Roof Standing Seam
- Garage Yes
- Garage Description Yes
- Water Public
- Sewer Mound
- Lot Description Agricultural, Country Setting, Field/Pasture, Lake View, Landscaped, Mountain View, Pond, Recreational, Wooded, Near Golf Course, Near Shopping, Near Hospital
Interior Features
- Appliances Dishwasher, Dryer, Freezer, Microwave, Double Oven, Gas Range, Trash Compactor, Washer, Gas Water Heater, On Demand Water Heater, Gas Dryer, Vented Exhaust Fan
- Heating Oil, Radiant Floor, Gas Stove, Mini Split
- Cooling Mini Split
- Basement Yes
- Fireplaces Description N/A
- Living Area 5,361 SQFT
- Year Built 2007
- Stories 2
Neighborhood & Schools
- School Disrict Addison Northeast
- Elementary School Vergennes UES #44
- Middle School Vergennes UHSD #5
- High School Vergennes UHSD #5
Financial Information
Additional Services
Internet Service Providers
Listing Information
Listing Provided Courtesy of Coldwell Banker Hickok and Boardman - (802) 863-1500
| Copyright 2025 PrimeMLS, Inc. All rights reserved. This information is deemed reliable, but not guaranteed. The data relating to real estate displayed on this display comes in part from the IDX Program of PrimeMLS. The information being provided is for consumers’ personal, non-commercial use and may not be used for any purpose other than to identify prospective properties consumers may be interested in purchasing. Data last updated 11/14/2025. |
Listing data is current as of 11/14/2025.


 All information is deemed reliable but not guaranteed accurate. Such Information being provided is for consumers' personal, non-commercial use and may not be used for any purpose other than to identify prospective properties consumers may be interested in purchasing.
All information is deemed reliable but not guaranteed accurate. Such Information being provided is for consumers' personal, non-commercial use and may not be used for any purpose other than to identify prospective properties consumers may be interested in purchasing.