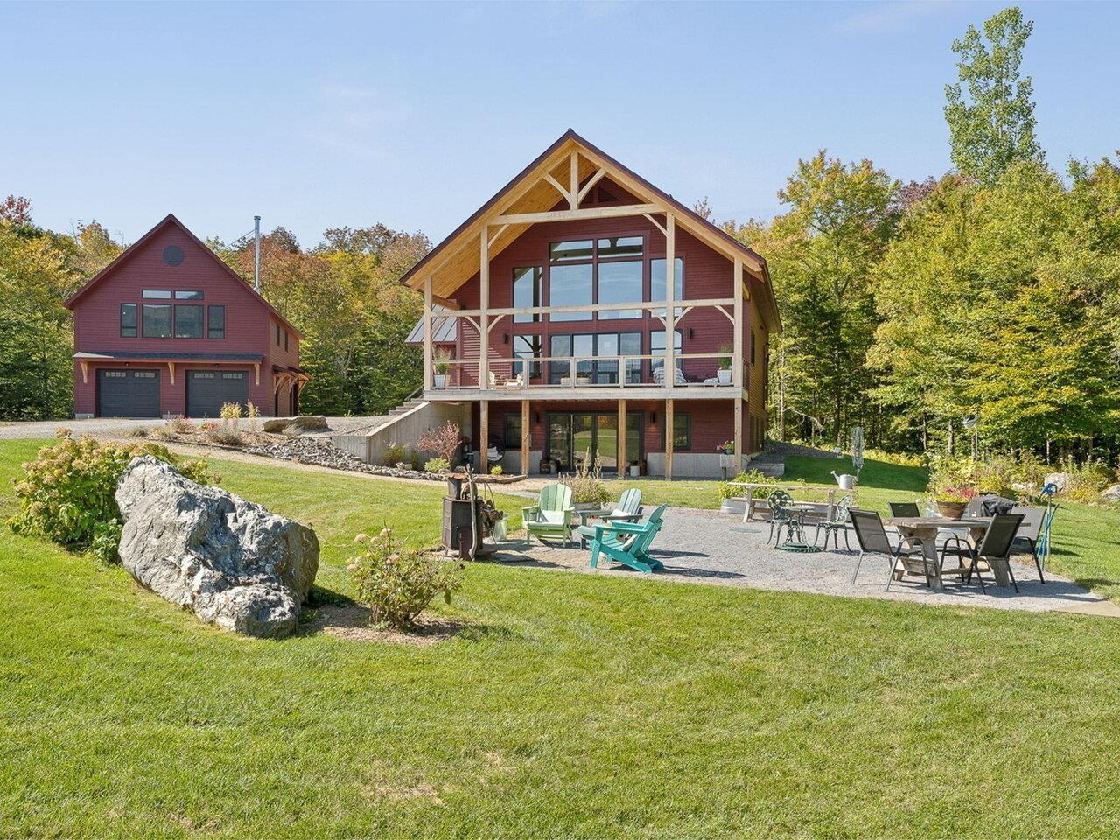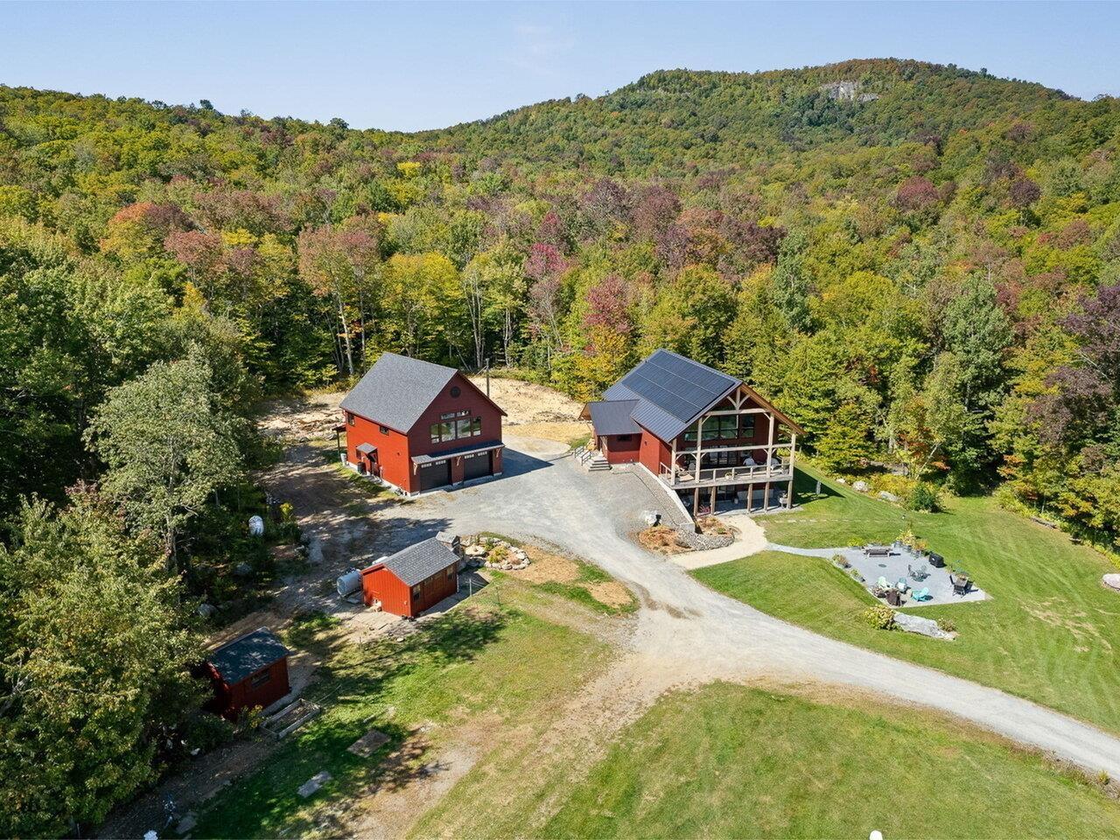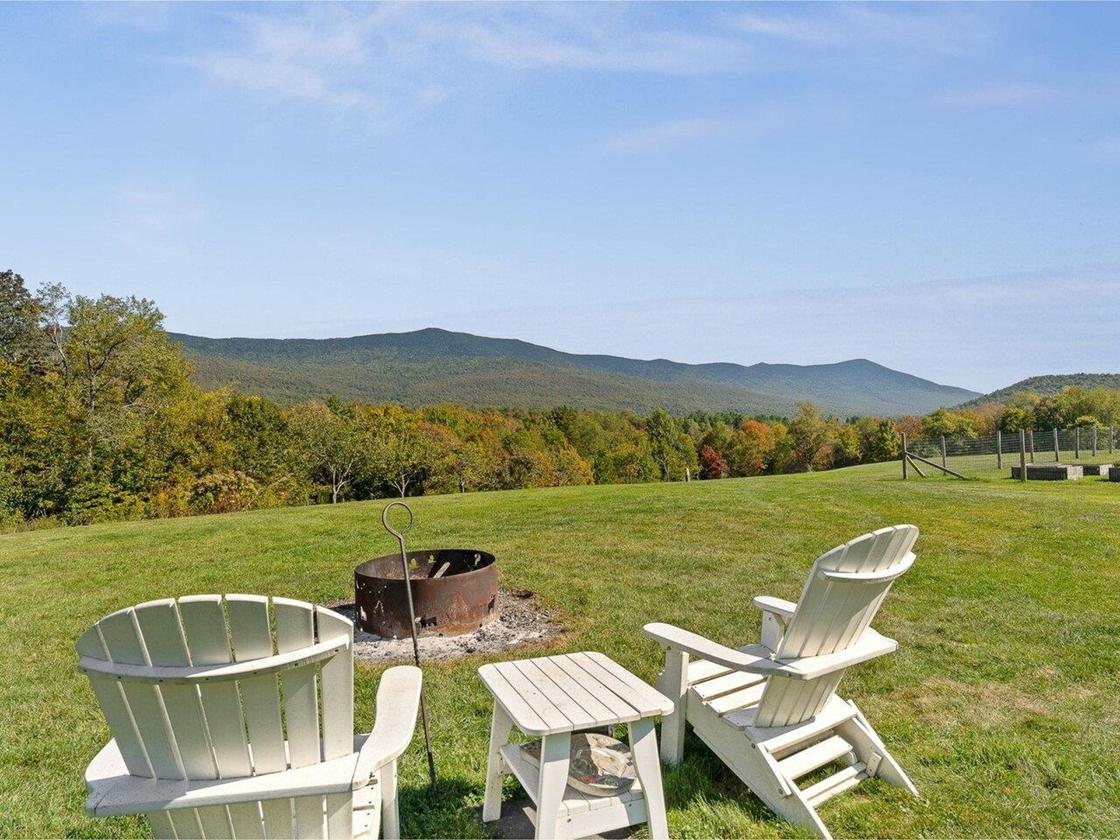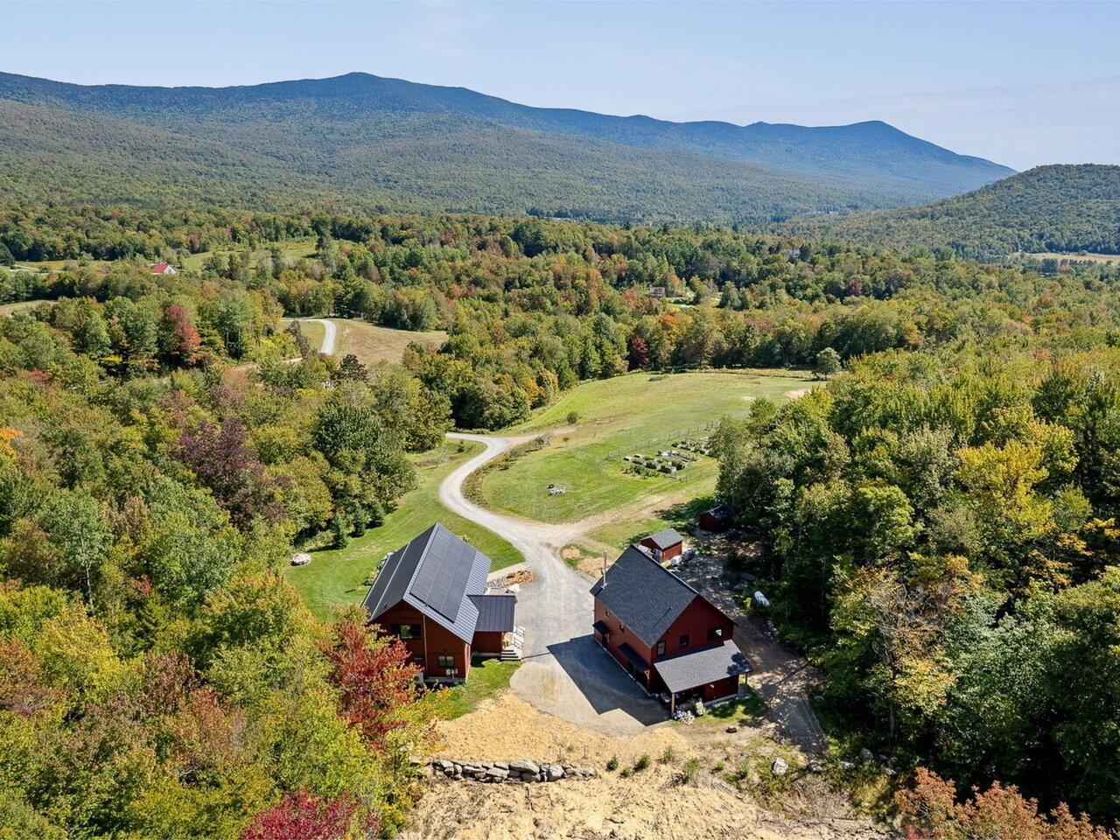Mountain Homes Realty
1-833-379-6393242 meadow brook drive
Starksboro, VT 05487
$1,795,000
3 BEDS 1-Full 2-Half 2-¾ BATHS
3,156 SQFT24.18 AC LOTResidential - Single Family




Bedrooms 3
Total Baths 5
Full Baths 1
Square Feet 3156
Acreage 24.18
Status Active
MLS # 5062148
County Addison
More Info
Category Residential - Single Family
Status Active
Square Feet 3156
Acreage 24.18
MLS # 5062148
County Addison
Listed By: Listing Agent Brian M. Boardman
Coldwell Banker Hickok and Boardman - (802) 863-1500
Alpenglow Meadows: A custom modern chalet on 24+ pristine acres with two deeded lots. This luxury property offers complete privacy with stunning mountain views and sustainable living. The open-concept kitchen features high-end appliances, a quartz waterfall island, and a custom maple bar, flowing seamlessly into dining and living areas with lofted ceilings and a 10' x 36' covered porch with timber frame accents. The first-floor primary suite allows for aging in place, while the loft and walk-out lower level provide flexible entertaining spaces. The landscape inspires with established gardens, fruit orchard, specialty nuts, and hundreds of sugar maples for tapping. Restored wetlands attract native wildlife, private forest trails invite exploration, and a babbling brook offers serenity. Adjacent lot #243 features a stunning 18' x 48' Douglas Fir barn with a full loft and soaring mountain views. Best of all, permits are in place for a 4-bedroom home - perfect for expansion or subdivision. Located just 20 minutes from Mad River Valley and 12 minutes to downtown Bristol, this peaceful property offers the perfect blend of nature and luxury for homesteading or personal escape.
Location not available
Exterior Features
- Style Chalet, Post and Beam
- Construction Post and Beam, Composition Exterior
- Siding Post and Beam, Composition Exterior
- Exterior Barn, Deck, Partial Fence , Garden Space, Other - See Remarks, Patio, Shed, Window Screens
- Roof Standing Seam
- Garage Yes
- Garage Description Yes
- Water Drilled Well, Private
- Sewer 1000 Gallon, Concrete, Private, Septic
- Lot Description Agricultural, Country Setting, Field/Pasture, Mountain View, Open, Sloping, Stream, Wetlands, Wooded
Interior Features
- Appliances Dishwasher, Dryer, Microwave, Wall Oven, Refrigerator, Washer, Electric Water Heater, Propane Water Heater, On Demand Water Heater, Owned Water Heater, Solar Water Heater, Induction Cooktop, Heat Pump Water Heater, Exhaust Fan
- Heating Propane, Solar, Wood, Baseboard, Electric, Heat Pump, Radiant, Wood Stove
- Cooling Mini Split
- Basement Yes
- Fireplaces Description N/A
- Living Area 3,156 SQFT
- Year Built 2020
- Stories 2
Neighborhood & Schools
- School Disrict Mount Abraham UHSD 28
- Elementary School Robinson School
- Middle School Mount Abraham Union Mid/High
- High School Mount Abraham UHSD 28
Financial Information
Additional Services
Internet Service Providers
Listing Information
Listing Provided Courtesy of Coldwell Banker Hickok and Boardman - (802) 863-1500
| Copyright 2025 PrimeMLS, Inc. All rights reserved. This information is deemed reliable, but not guaranteed. The data relating to real estate displayed on this display comes in part from the IDX Program of PrimeMLS. The information being provided is for consumers’ personal, non-commercial use and may not be used for any purpose other than to identify prospective properties consumers may be interested in purchasing. Data last updated 11/14/2025. |
Listing data is current as of 11/14/2025.


 All information is deemed reliable but not guaranteed accurate. Such Information being provided is for consumers' personal, non-commercial use and may not be used for any purpose other than to identify prospective properties consumers may be interested in purchasing.
All information is deemed reliable but not guaranteed accurate. Such Information being provided is for consumers' personal, non-commercial use and may not be used for any purpose other than to identify prospective properties consumers may be interested in purchasing.