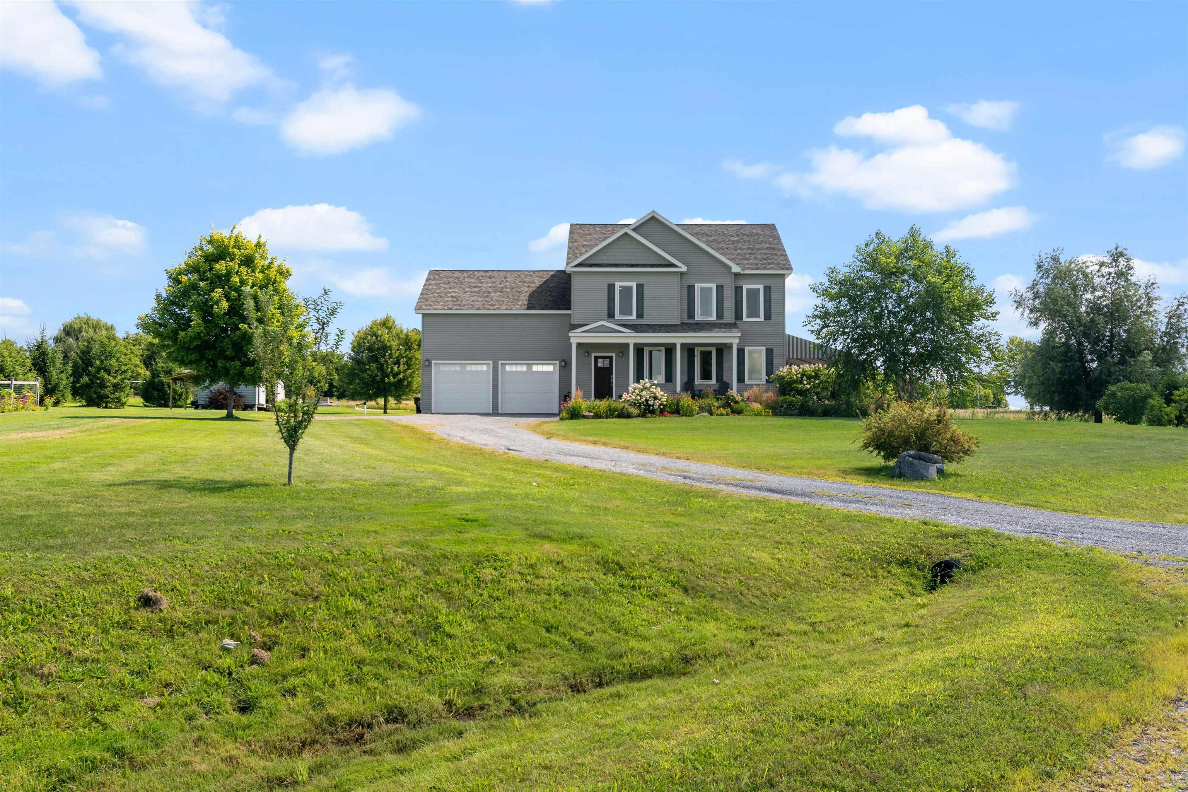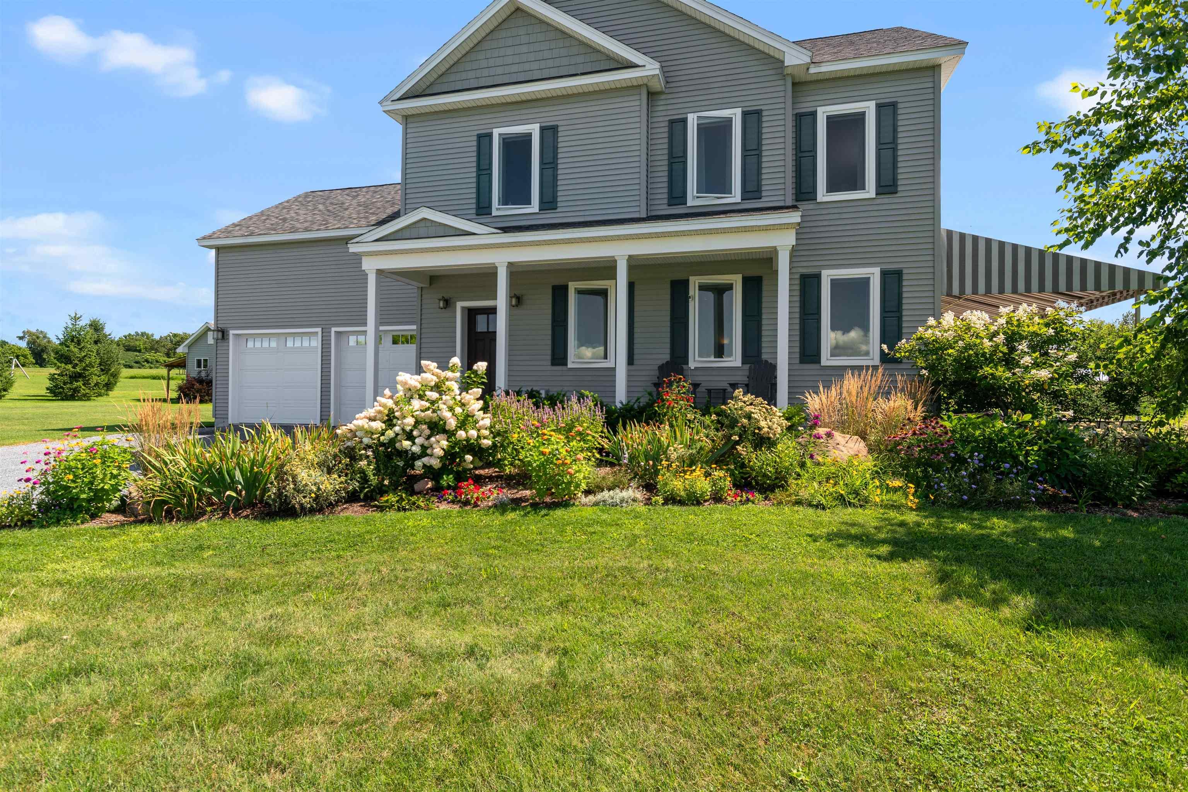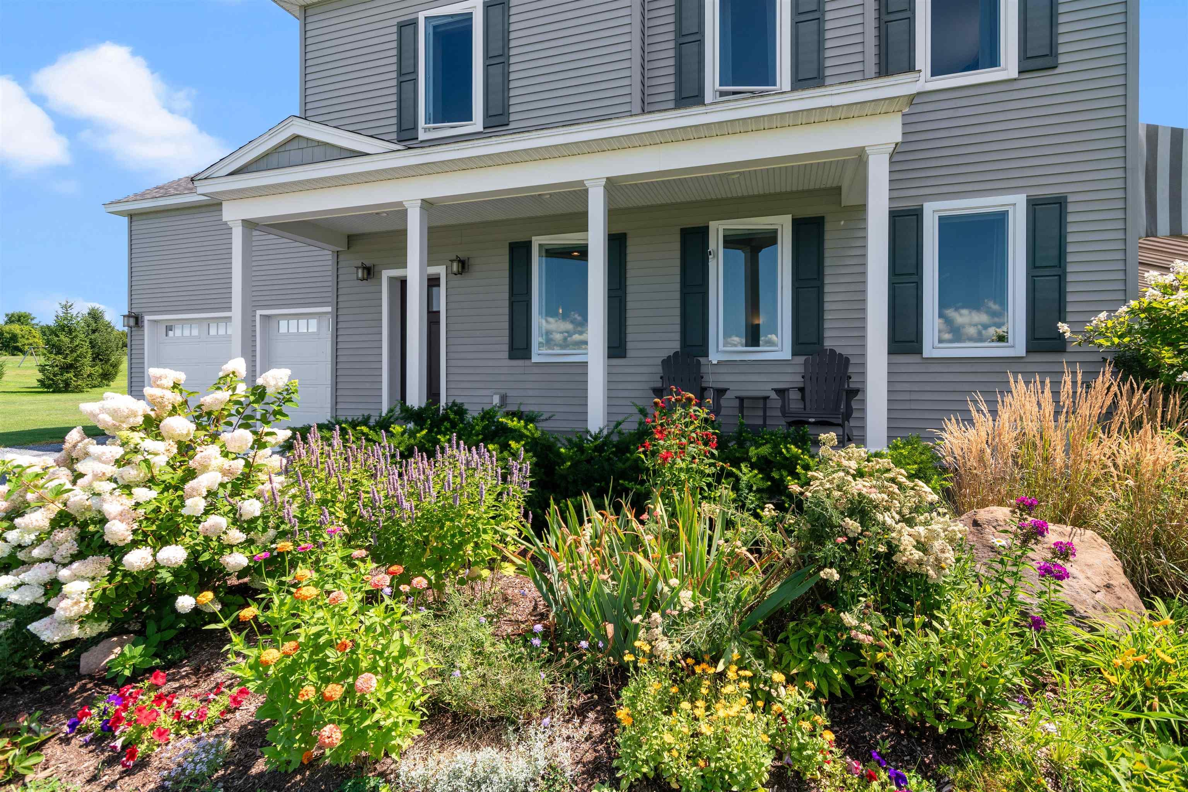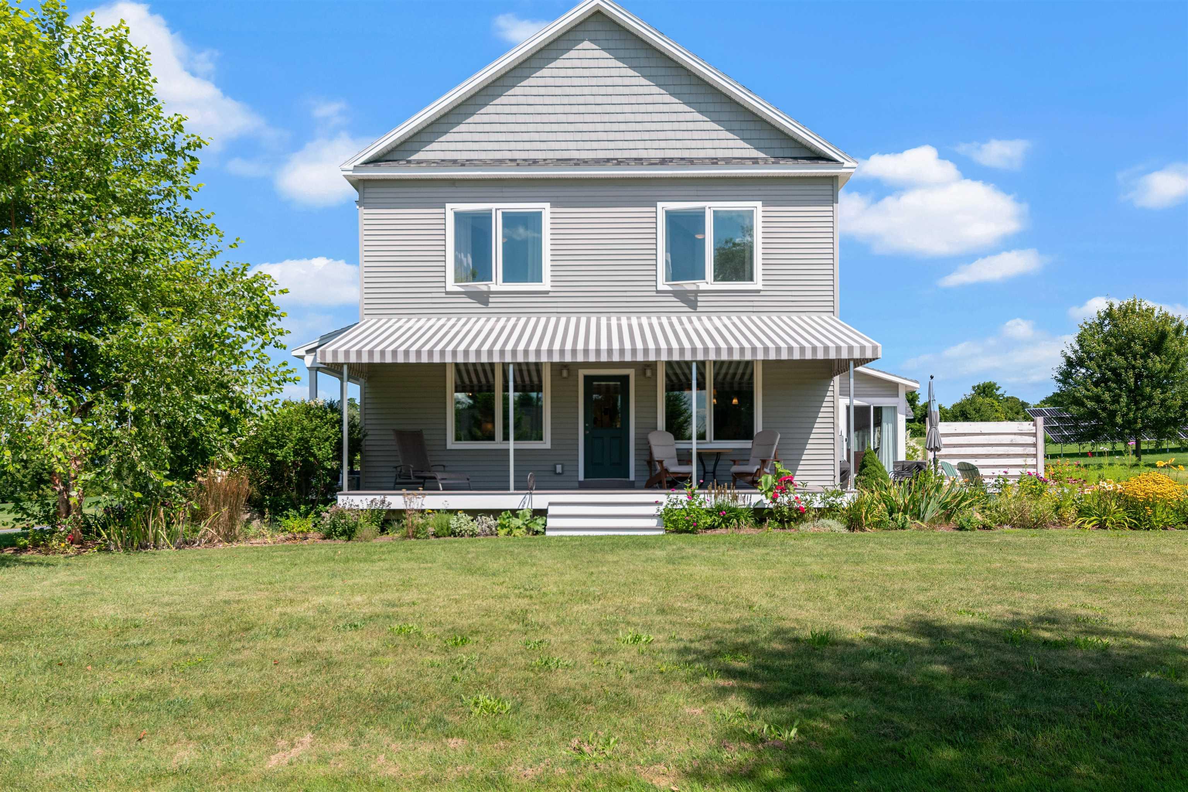Mountain Homes Realty
1-833-379-6393176 atkins farm road
Ferrisburgh, VT 05456
$895,000
4 BEDS 2-Full 1-Half BATHS
3,424 SQFT2.01 AC LOTResidential - Single Family




Bedrooms 4
Total Baths 3
Full Baths 2
Square Feet 3424
Acreage 2.02
Status Active
MLS # 5041073
County Addison
More Info
Category Residential - Single Family
Status Active
Square Feet 3424
Acreage 2.02
MLS # 5041073
County Addison
Listed By: Listing Agent The Conroy Group
KW Vermont - (802) 999-8410
Sustainable & Sophisticated NET-ZERO Ferrisburgh Retreat! Discover your Vermont dream at 176 Atkins Farm Road, a modern home built in 2014, this home offers 3,424 sqft of finished space, ideal for eco-conscious living or a peaceful retreat. Step inside to a welcoming interior with 4 generously sized bedrooms and 3 well-appointed bathrooms. The thoughtful two-story design provides a practical and appealing layout with ample natural light. The home is equipped for all year comfort, this NET-ZERO house produces more energy than it uses with total house energy costs averaging at $100/mo ensuring low environmental impact. The living space extends to an impressively fully finished basement, designed for entertainment and wellness. Unwind in the dedicated pool table room or achieve your fitness goals in the convenient in-home gym room. The attached garage and mudroom add a significant versatile space to this home. Also w/ vinyl siding, shingle roof, exterior shed, new awning, 3-season porch. The picturesque 2.02 acre lot offers space for outdoor activities, gardening, enjoying the serene landscape, breathtaking views & gorgeous sunsets over the Adirondack Mountains. In desirable Ferrisburgh where there is a strong community, close-by shops, restaurants and schools. Experience tranquil rural living with easy amenity access and with a simple commute to UVMMC & Middlebury College and so much more. Don't miss this rare gem in Ferrisburgh, VT! Open House Saturday 06/21/2025 from 1pm-3pm!
Location not available
Exterior Features
- Style Contemporary
- Construction Wood Frame, Vinyl Exterior, Vinyl Siding
- Siding Wood Frame, Vinyl Exterior, Vinyl Siding
- Exterior Building, Deck, Garden Space, Hot Tub, Other, Outbuilding, Patio, Covered Porch, Enclosed Porch, Shed, Storage, Window Screens, ENERGY STAR Qual Windows, High Impact Window(s), Triple Pane Window(s)
- Roof Architectural Shingle
- Garage Yes
- Garage Description Yes
- Water Public
- Sewer Community
- Lot Description Mountain View, Open, Other, Secluded, Subdivision, Trail/Near Trail, View, Walking Trails, Near Paths, Neighborhood
Interior Features
- Appliances ENERGY STAR Qual Dishwshr, ENERGY STAR Qual Dryer, Range Hood, Microwave, Electric Range, ENERGY STAR Qual Fridge, ENERGY STAR Qual Washer, Owned Water Heater, Heat Pump Water Heater, Vented Exhaust Fan
- Heating Electric, Energy Star System, Geothermal, Heat Pump, Hot Air, In Floor, Multi Zone, Other, Wall Units, Mini Split
- Cooling Multi Zone, Mini Split
- Basement Yes
- Fireplaces Description N/A
- Living Area 3,424 SQFT
- Year Built 2014
- Stories 2
Neighborhood & Schools
- School Disrict Ferrisburg School District
- Elementary School Ferrisburgh Central School
- Middle School Vergennes UHSD #5
- High School Vergennes UHSD #5
Financial Information
Additional Services
Internet Service Providers
Listing Information
Listing Provided Courtesy of KW Vermont - (802) 999-8410
| Copyright 2025 PrimeMLS, Inc. All rights reserved. This information is deemed reliable, but not guaranteed. The data relating to real estate displayed on this display comes in part from the IDX Program of PrimeMLS. The information being provided is for consumers’ personal, non-commercial use and may not be used for any purpose other than to identify prospective properties consumers may be interested in purchasing. Data last updated 08/12/2025. |
Listing data is current as of 08/12/2025.


 All information is deemed reliable but not guaranteed accurate. Such Information being provided is for consumers' personal, non-commercial use and may not be used for any purpose other than to identify prospective properties consumers may be interested in purchasing.
All information is deemed reliable but not guaranteed accurate. Such Information being provided is for consumers' personal, non-commercial use and may not be used for any purpose other than to identify prospective properties consumers may be interested in purchasing.