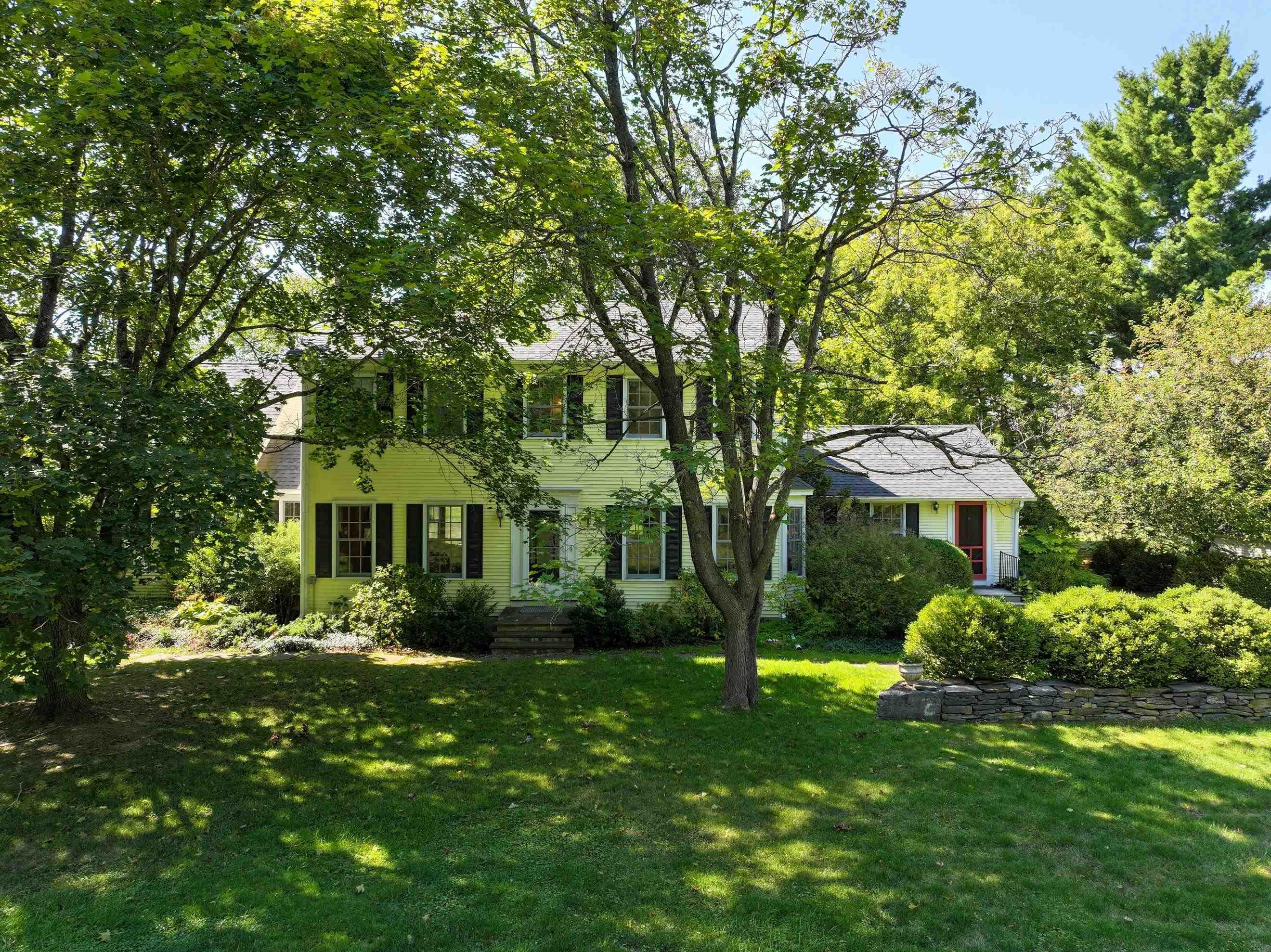1691 n bingham street
Cornwall, VT 05753
5 BEDS 2-Full 1-Half BATHS
33.5 AC LOTResidential - Single Family

Bedrooms 5
Total Baths 5
Full Baths 2
Acreage 33.5
Status Off Market
MLS # 5062216
County Addison
More Info
Category Residential - Single Family
Status Off Market
Acreage 33.5
MLS # 5062216
County Addison
A rare opportunity to enter the next phase of life on this estate-like property in Cornwall. With incredible westerly views across fields, the Lemon Fair and out to the Adirondack High Peaks, the location will simply take your breath away. The original house has been transformed over the years with an eye towards entertaining and allowing for spacious rooms and great lines of sight as two houses became one - which also makes it easy to separate - think "short term rental" possibilities. A rustic barn and your very own paddle tennis or pickle ball court (heated and with lights!). All this on 33 acres which are perfect for party tents, cross country skiing or taking the dog for a walk by the pond and in the field and woods. On the main living level you'll enter through a slate-floor mudroom and into the kitchen with a walk-in pantry and plenty of counter and cabinet space. A formal dining room, living room, family room, wet bar entertainment area, and a bedroom and bathroom complete the interior of the main floor. Just outside the kitchen is the perfectly sized screened-in porch adjacent to a patio. Upstairs is the primary suite with a 3/4 bath, an office/overflow room, three more bedrooms and two more bathrooms. North Bingham Street is a lovely, public, gravel road where you'll find folks walking and biking and it's in the heart of "apple country" in Cornwall but just a few minutes drive into the town of Middlebury and less than an hour to the Burlington Airport.
Location not available
Exterior Features
- Style Colonial
- Construction Clapboard Exterior, Vertical Siding, Wood Siding
- Siding Clapboard Exterior, Vertical Siding, Wood Siding
- Exterior Barn, Garden Space, Natural Shade, Patio, Porch, Screened Porch, Storage, Tennis Court, Stable(s)
- Roof Shingle, Asphalt Shingle, Standing Seam
- Garage Yes
- Garage Description Yes
- Water Purifier/Soft
- Sewer Septic
- Lot Description Landscaped, Level, Mountain View, Pond, View
Interior Features
- Appliances Dishwasher, Disposal, Dryer, Microwave, Electric Range, Refrigerator, Washer, Electric Stove, Water Heater off Boiler, Tank Water Heater, Warming Drawer, Exhaust Fan, Water Heater
- Heating Oil, Baseboard, Hot Water, Radiant
- Cooling Whole House Fan
- Basement Yes
- Fireplaces Description Hearth
- Year Built 1975
- Stories 2
Neighborhood & Schools
- School Disrict Addison Central
- Elementary School Bingham Memorial School
- Middle School Middlebury Union Middle #3
- High School Middlebury Senior UHSD #3
Financial Information
Listing Information
Properties displayed may be listed or sold by various participants in the MLS.


 All information is deemed reliable but not guaranteed accurate. Such Information being provided is for consumers' personal, non-commercial use and may not be used for any purpose other than to identify prospective properties consumers may be interested in purchasing.
All information is deemed reliable but not guaranteed accurate. Such Information being provided is for consumers' personal, non-commercial use and may not be used for any purpose other than to identify prospective properties consumers may be interested in purchasing.