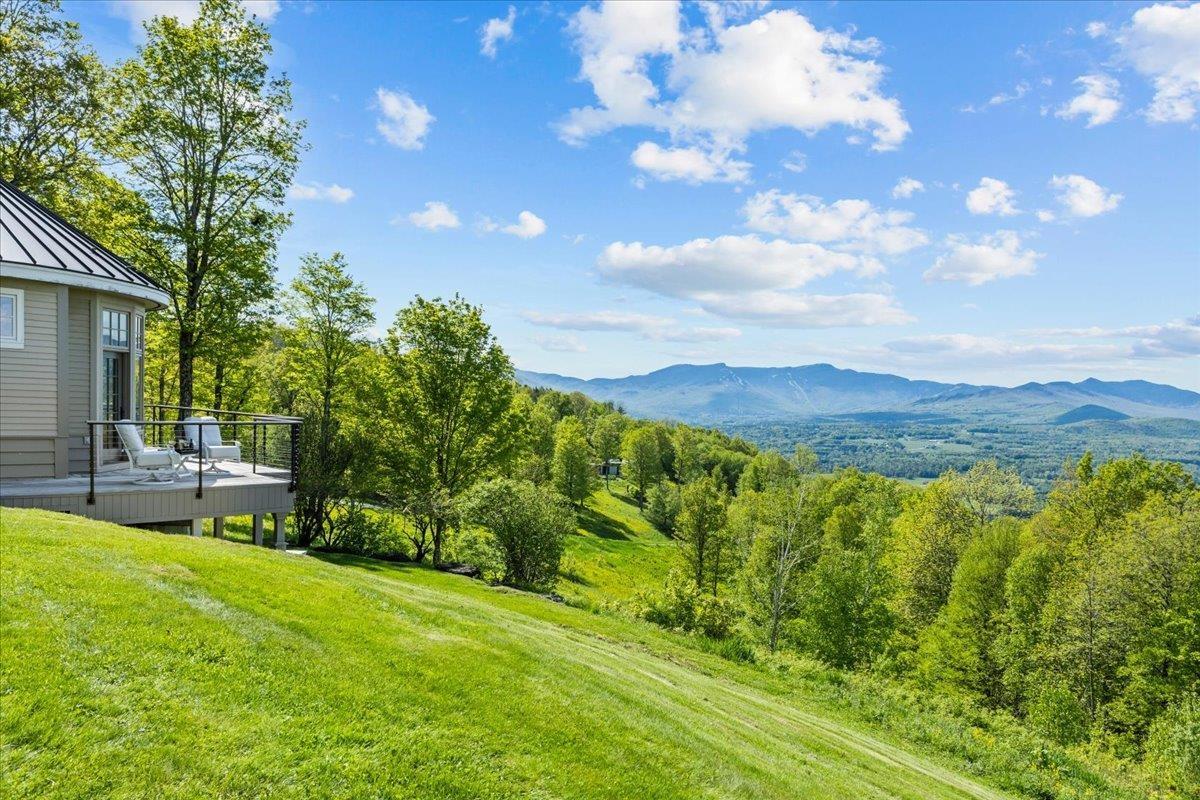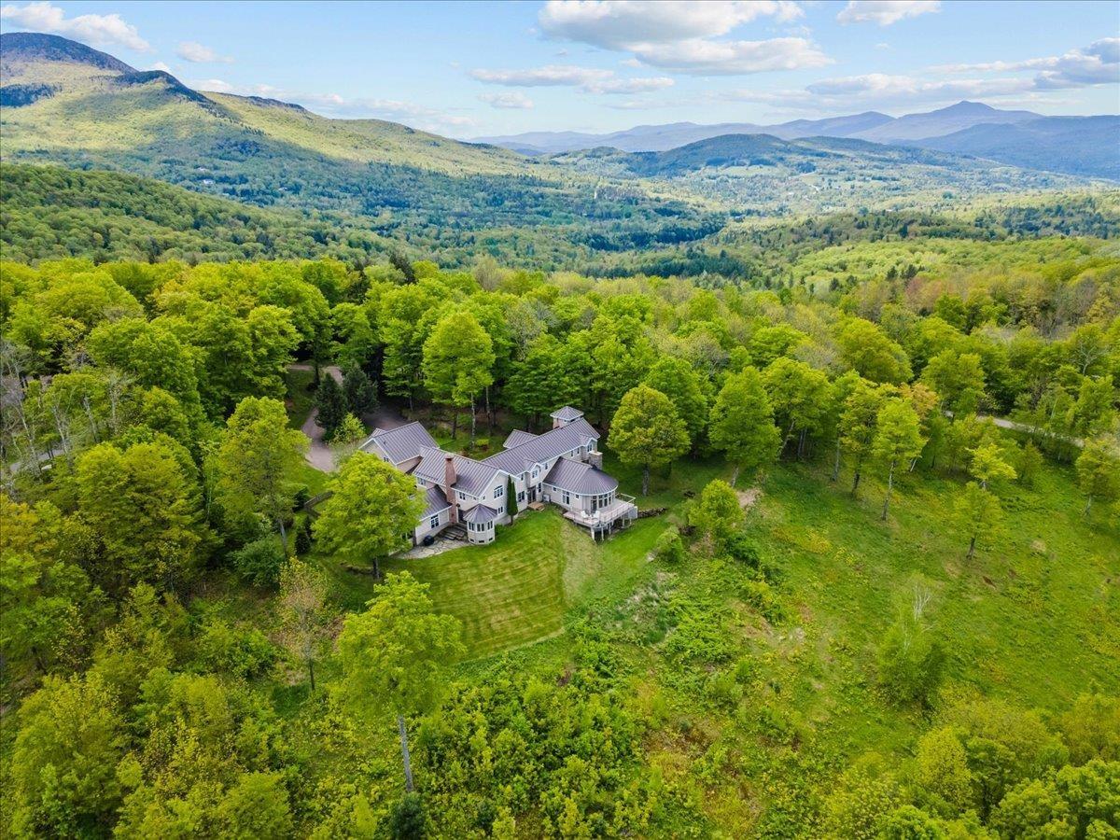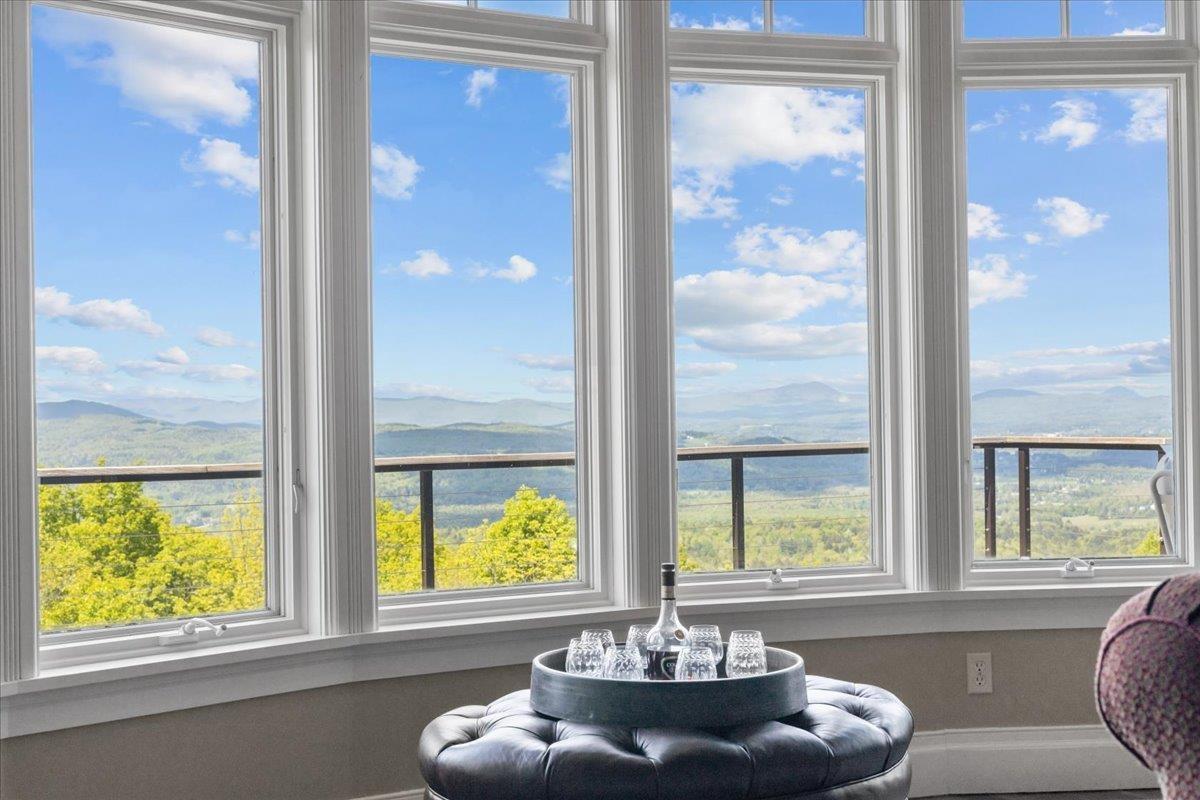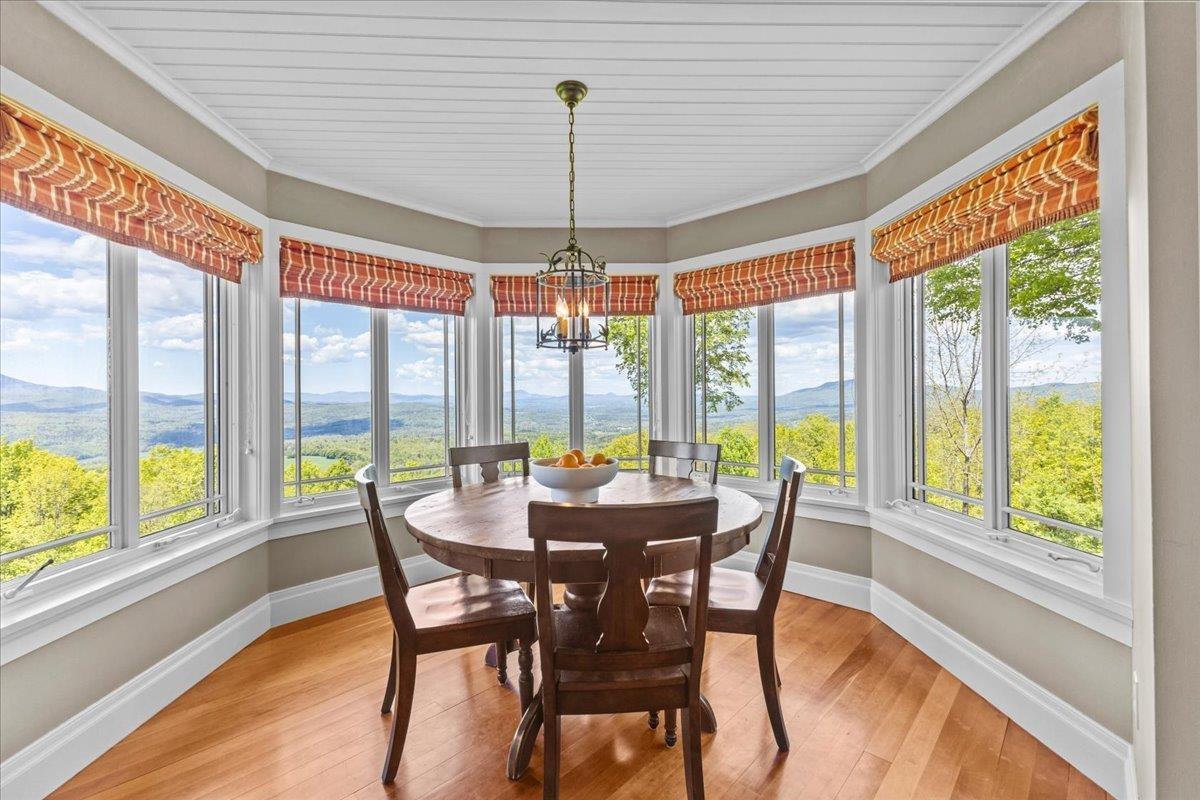Loading
1097 taber ridge road
Stowe, VT 05672
$3,300,000
4 BEDS 4-Full 2-Half 1-¾ BATHS
8,963 SQFT5.86 AC LOTResidential - Single Family




Bedrooms 4
Total Baths 7
Full Baths 4
Square Feet 8963
Acreage 5.86
Status Active
MLS # 5044286
County Lamoille
More Info
Category Residential - Single Family
Status Active
Square Feet 8963
Acreage 5.86
MLS # 5044286
County Lamoille
Listed By: Listing Agent Zeph Bryant
Coldwell Banker Carlson Real Estate
Welcome to your luxury mountain estate in Stowe, Vermont, offering more than 8,900 sq. ft. of finely crafted living space on nearly 6 private acres with breathtaking views of Mount Mansfield and the Worcester Range. The chef’s kitchen features professional-grade appliances, dual refrigerators, butler’s pantry, large island, and fireplace—perfect for gatherings. Dine in the panoramic breakfast nook, formal dining room, or screened porch surrounded by nature. With 4 en-suite bedrooms, 7 baths, and 5 fireplaces, this custom home balances grand entertaining with intimate comfort. Enjoy a home theater with 110-inch screen, 3,800-bottle wine cellar, fitness center, and billiards room. The primary suite offers a fireplace, spa bath, steam shower, and walk-in closet with stunning mountain views. Additional highlights: radiant-heat floors, central audio, heated 2-car garage, and guest/in-law suite. Located minutes from Stowe Mountain Resort and Stowe Village, this property is ideal as a primary residence, vacation home, or investment in Vermont’s premier ski town.
Location not available
Exterior Features
- Style Contemporary
- Construction Wood Frame, Wood Exterior, Wood Siding
- Siding Wood Frame, Wood Exterior, Wood Siding
- Roof Metal
- Garage Yes
- Garage Description Yes
- Water Drilled Well, Purifier/Soft, Shared
- Sewer Shared
- Lot Description Landscaped, Mountain View, Sloping
Interior Features
- Appliances Dishwasher, Dryer, Range Hood, Microwave, Double Oven, Gas Range, Refrigerator, Trash Compactor, Washer
- Heating Propane, Oil, Forced Air, Gas Heater, Radiant, Radiant Floor, Mini Split
- Cooling Central AC, Mini Split
- Basement Yes
- Fireplaces Description N/A
- Living Area 8,963 SQFT
- Year Built 1991
- Stories 3
Financial Information
Additional Services
Internet Service Providers
Listing Information
Listing Provided Courtesy of Coldwell Banker Carlson Real Estate
| Copyright 2025 PrimeMLS, Inc. All rights reserved. This information is deemed reliable, but not guaranteed. The data relating to real estate displayed on this display comes in part from the IDX Program of PrimeMLS. The information being provided is for consumers’ personal, non-commercial use and may not be used for any purpose other than to identify prospective properties consumers may be interested in purchasing. Data last updated 11/07/2025. |
Listing data is current as of 11/07/2025.


 All information is deemed reliable but not guaranteed accurate. Such Information being provided is for consumers' personal, non-commercial use and may not be used for any purpose other than to identify prospective properties consumers may be interested in purchasing.
All information is deemed reliable but not guaranteed accurate. Such Information being provided is for consumers' personal, non-commercial use and may not be used for any purpose other than to identify prospective properties consumers may be interested in purchasing.