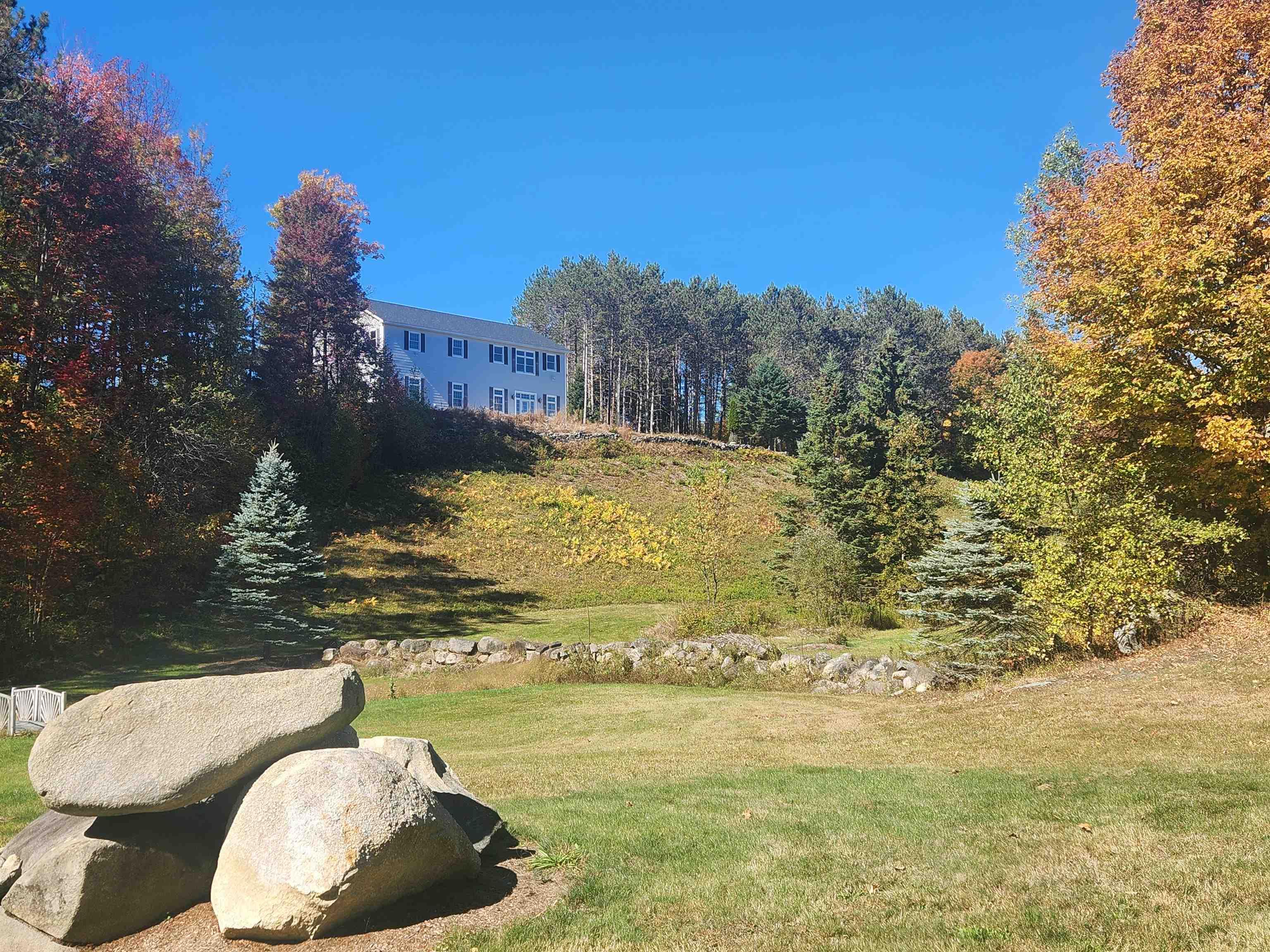790 newark road
Brighton, VT 05846
3 BEDS 1-Full 1-Half BATHS
37.79 AC LOTResidential

Bedrooms 3
Total Baths 3
Full Baths 1
Acreage 37.8
Status Off Market
MLS # 5059031
County VT-Essex
More Info
Category Residential
Status Off Market
Acreage 37.8
MLS # 5059031
County VT-Essex
Island Pond Retreat with the Ultimate Heated Garage Space. Privately situated on 37.8 acres, this 3-bedroom, 3-bath home has much to offer, including stunning sunrises and sunsets. The ground level garage consists of 3 standard bays and a 4th bay offering 2 overhead doors, including a 10x12’ door ideal for larger vehicles as well as snowmobiles, ATVs, and UTVs. Radiant heat on this level means you can comfortably work on vehicles or gear year round. There’s also a family room and ¾ bath. Upstairs, the open-concept living, dining, and kitchen area is designed to capture the mountain views and features tall ceilings, wood floors, and plenty of natural light. The kitchen is well-appointed with granite countertops, abundant cabinetry, and an extra-large Kenmore side-by-side fridge and freezer. Step from the dining area onto a private balcony-an ideal spot for morning coffee. Three spacious bedrooms with wood floors, a full bath, ½ bath, and laundry room with an abundance of cupboard and counter space complete this level. Outside, enjoy the concrete patio that wraps around two sides of the home, explore the fields and woods, or take advantage of direct access to the VASA trails- VAST nearby. Well suited for comfortable everyday living with unmatched garage and storage options, or as an exceptional vacation property for outdoor and motor enthusiasts alike. Located 4 miles from the heart of Island Pond and 17 miles from East Burke Village, home to Kingdom Trails and Burke Mountain.
Location not available
Exterior Features
- Construction Single Family
- Siding Vinyl Siding
- Exterior Balcony, Patio, Window Screens
- Roof Metal, Asphalt Shingle
- Garage Yes
- Water Drilled Well
- Sewer Private Sewer, Septic Tank
- Lot Description Country Setting, Hilly, Level, Mountain View, Pond, Rolling Slope, Trail/Near Trail, Views, Wooded, Near Snowmobile Trails, Rural, Near ATV Trail
Interior Features
- Appliances Dishwasher, Freezer, Gas Range, Refrigerator
- Heating Propane, Baseboard, Radiant Floor
- Cooling None
- Year Built 2005
- Stories Two
Neighborhood & Schools
- School Disrict North Country Supervisory Union
- Elementary School Brighton Elementary
- Middle School Brighton Elementary School
- High School North Country Union High Sch
Financial Information
- Zoning RL
Listing Information
Properties displayed may be listed or sold by various participants in the MLS.


 All information is deemed reliable but not guaranteed accurate. Such Information being provided is for consumers' personal, non-commercial use and may not be used for any purpose other than to identify prospective properties consumers may be interested in purchasing.
All information is deemed reliable but not guaranteed accurate. Such Information being provided is for consumers' personal, non-commercial use and may not be used for any purpose other than to identify prospective properties consumers may be interested in purchasing.