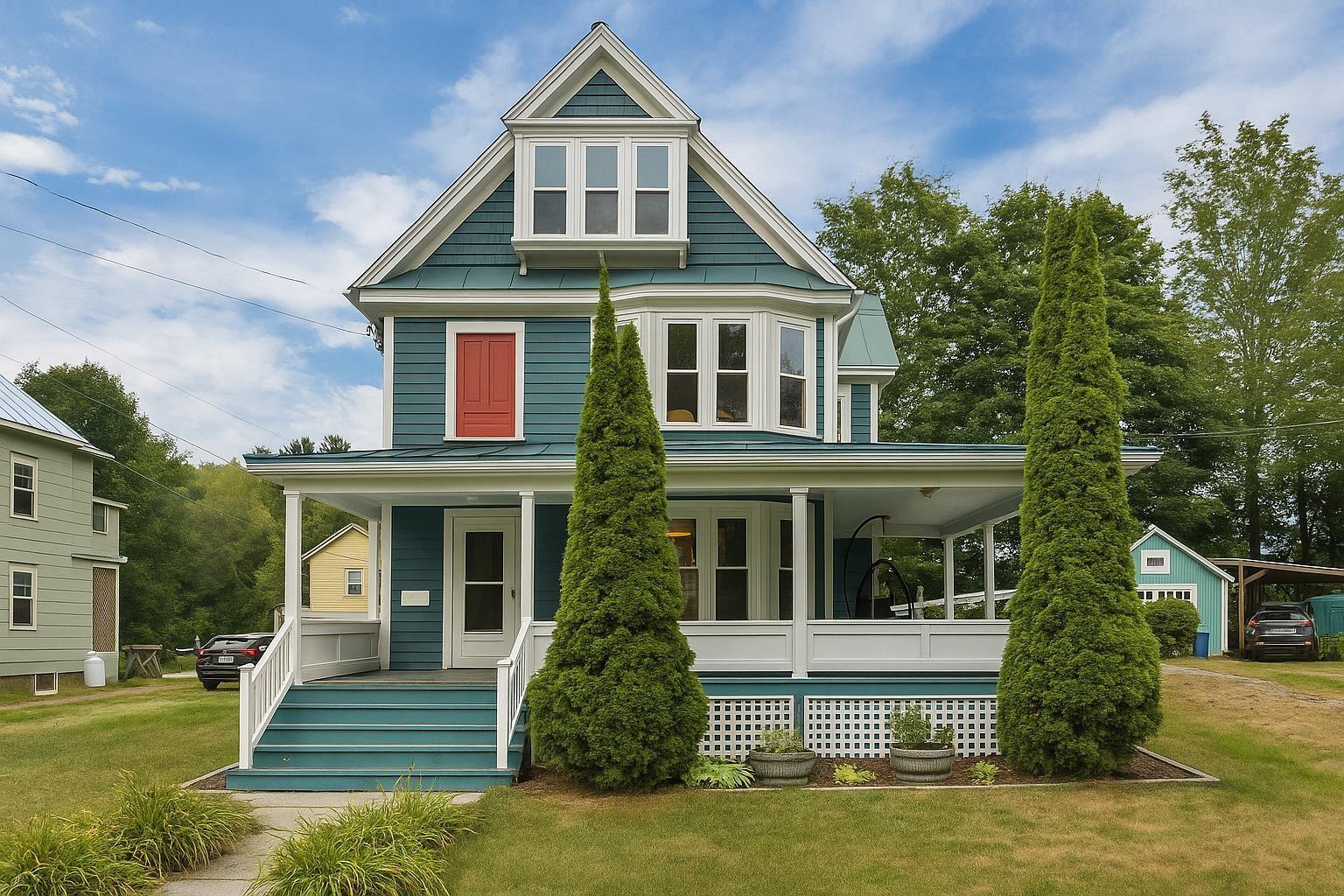4 emerson terrace
Randolph, VT 05060
4 BEDS 2-Full 1-Half BATHS
0.5 AC LOTResidential - Single Family

Bedrooms 4
Total Baths 3
Full Baths 2
Acreage 0.5
Status Off Market
MLS # 5057316
County Orange
More Info
Category Residential - Single Family
Status Off Market
Acreage 0.5
MLS # 5057316
County Orange
This updated village Victorian is just a short walk to downtown Randolph, the hospital, and recreation fields. This 4-bedroom, 2 ½-bath home blends classic character with modern upgrades. Inside, you’ll find tiger maple woodwork, hardwood floors, and light-filled rooms full of charm. Recent improvements include: remodeled 2nd floor bathroom; new plumbing and fixtures in 2nd & 3rd floor baths; Energy Star stainless appliances (including induction range with convection oven/air fry); washer/dryer relocated to the mudroom; updated electrical from pole to house; fresh paint and wallpaper; new stair treads; rebuilt back steps; and upgraded bay windows to a center picture window, along with all new windows throughout the home. The home is wired for fiber optic (EC Fiber) and Xfinity internet. Outdoor features include a double lot, greenhouse, raised garden beds, fire pit, indoor & outdoor dog enclosures, and a wraparound porch with speakers. A two-car garage, carport, and bonus room provide excellent storage. Major upgrade scheduled: all trim, lattice, and siding will be replaced with Hardie Board siding (durable, low-maintenance, and color-matched to the barn), with white trim, navy architectural accents, and taupe peak shingles. The listing photos reflect what the home will look like in a few short weeks. Come and see this home at the open House on Sunday, August 24th, 2025, from 11:30 to 1:30 PM.
Location not available
Exterior Features
- Style Historic Vintage, Victorian
- Construction Timber Frame
- Siding Timber Frame
- Exterior Barn, Invisible Pet Fence, Partial Fence , Garden Space, Natural Shade, Outbuilding, Covered Porch, Shed, Storage, Window Screens, Double Pane Window(s), Storm Window(s)
- Roof Shingle, Standing Seam
- Garage Yes
- Garage Description Yes
- Water Metered, Public
- Sewer Public
- Lot Description Curbing, Level, Mountain View, Sidewalks, Sloping, Steep, Street Lights, Timber, Trail/Near Trail, View, Walking Trails, Wooded
Interior Features
- Appliances Electric Cooktop, Dishwasher, ENERGY STAR Qual Dishwshr, ENERGY STAR Qual Dryer, Electric Range, ENERGY STAR Qual Fridge, ENERGY STAR Qual Washer, Induction Cooktop, Exhaust Fan
- Heating Electric, Forced Air, Hot Air, Hot Water
- Cooling Wall AC Units
- Basement Yes
- Fireplaces Description N/A
- Year Built 1911
- Stories 3
Neighborhood & Schools
- School Disrict Orange Southwest
- Elementary School Randolph Elementary School
- Middle School Randolph School UHSD #2
- High School Randolph UHSD #2
Financial Information
Listing Information
Properties displayed may be listed or sold by various participants in the MLS.


 All information is deemed reliable but not guaranteed accurate. Such Information being provided is for consumers' personal, non-commercial use and may not be used for any purpose other than to identify prospective properties consumers may be interested in purchasing.
All information is deemed reliable but not guaranteed accurate. Such Information being provided is for consumers' personal, non-commercial use and may not be used for any purpose other than to identify prospective properties consumers may be interested in purchasing.