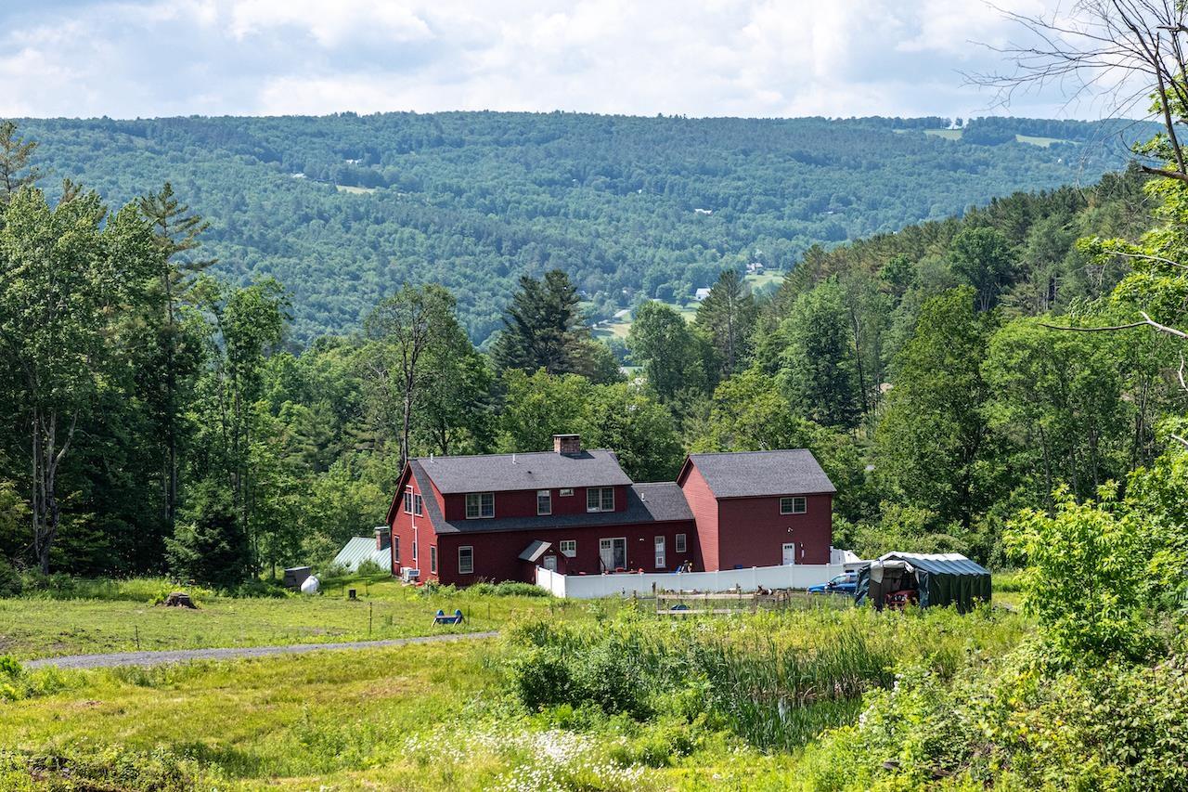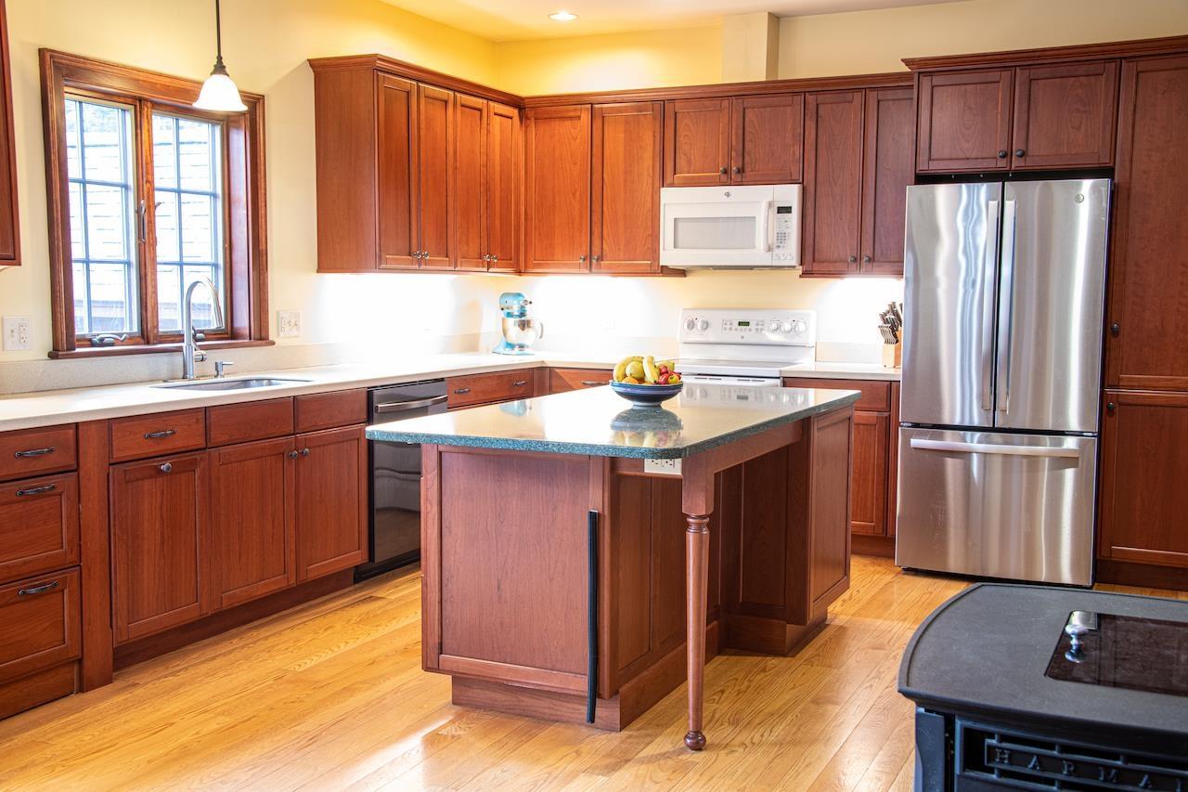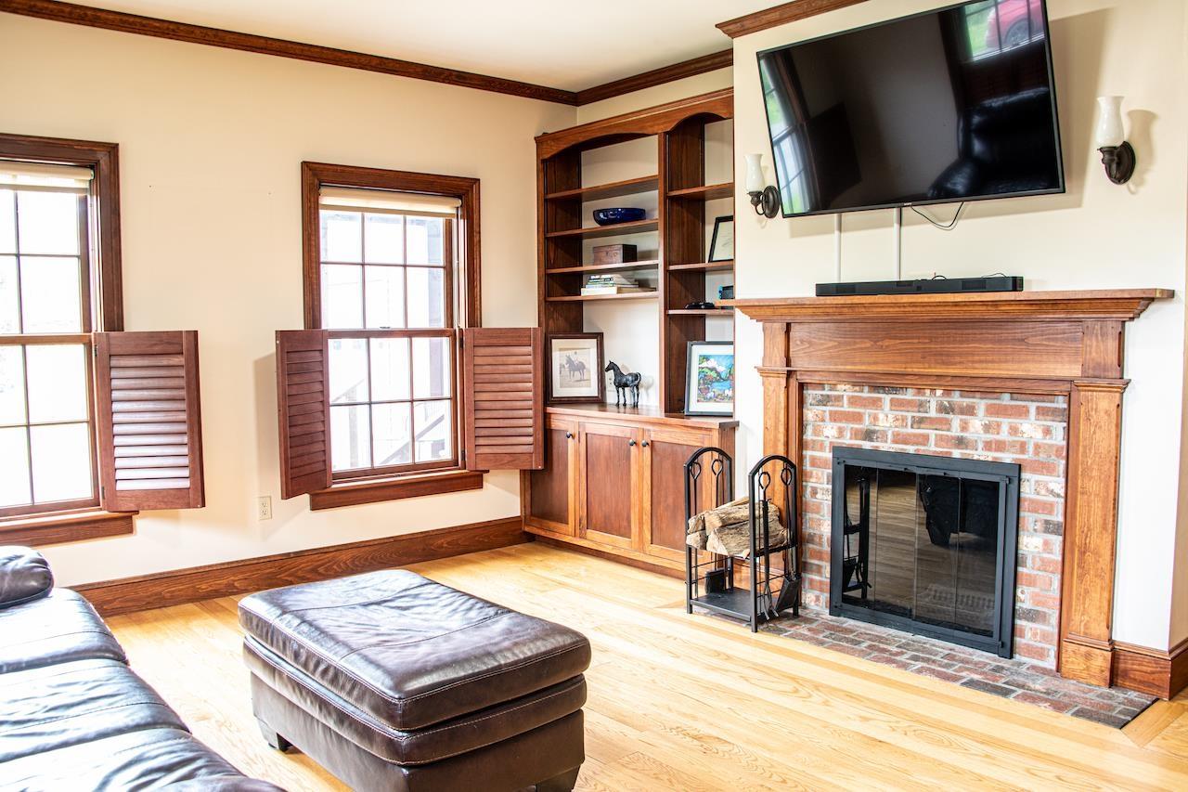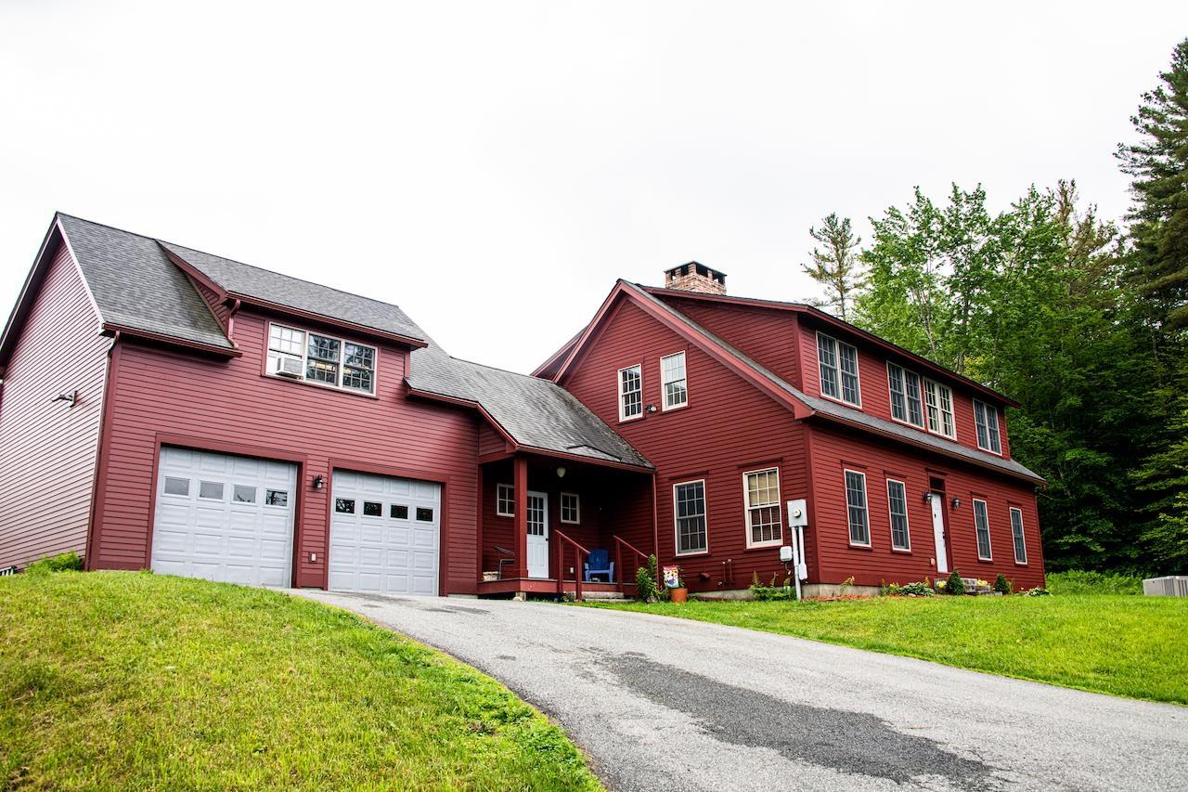Loading
260 sunset hill road
Randolph, VT 05060
$808,000
4 BEDS 2-Full 1-Half 1-¾ BATHS
3,446 SQFT10.19 AC LOTResidential - Single Family




Bedrooms 4
Total Baths 4
Full Baths 2
Square Feet 3446
Acreage 10.2
Status Active
MLS # 5048991
County Orange
More Info
Category Residential - Single Family
Status Active
Square Feet 3446
Acreage 10.2
MLS # 5048991
County Orange
Listed By: Listing Agent Marybeth Tevis
Home Town Realty, Inc.
Welcome to your ideal country retreat! This beautiful done for you horse property offers the perfect blend of rural charm and modern convenience. Set on approximately 10 acres this property is thoughtfully equipped for equestrian living with a well-built barn, and plenty of open space for grazing. Explore miles of trails on the Green Mountain Stock Farm right from your own back yard. Additional features include a tack room, hay storage, or use the secure space for trailers or RV parking. This spacious home features 4 bedrooms and 3-1/2 bathrooms, a bright and airy kitchen, a comfortable living area with fireplace and serene views of the surrounding landscape. Step into the heart of the home — a beautifully designed kitchen that blends style, functionality, and comfort. Featuring sleek quartz countertops, custom cabinetry, and a spacious center island, this kitchen is perfect for both everyday living and entertaining. Ample natural light pours in through oversized windows, and open-concept layout. Whether you're hosting guests or enjoying a quiet breakfast, this kitchen offers a warm and inviting space to make every meal memorable. Need a quiet home office, a guest space for family and friends, or a rental property with potential for passive income, this apartment above the garage offers endless possibilities. Whether you're a hobby rider, aspiring homesteader, or simply seeking space and tranquility, this property is a rare find. More details in property documents see photos
Location not available
Exterior Features
- Style Cape
- Construction Wood Frame, Clapboard Exterior, Wood Siding
- Siding Wood Frame, Clapboard Exterior, Wood Siding
- Exterior Barn, Patio
- Roof Shingle - Asphalt
- Garage Yes
- Garage Description Yes
- Water Drilled Well, Private
- Sewer 1000 Gallon, Leach Field - Mound, Private
- Lot Description Country Setting, Field/Pasture, Hilly, Mountain View, Stream, Trail/Near Trail, Near Golf Course, Near Skiing, Near Railroad, Near Hospital
Interior Features
- Appliances Cooktop - Electric, Dishwasher, Dryer, Range - Electric, Refrigerator, Washer, Water Heater - Off Boiler
- Heating Oil, Pellet Stove, Baseboard, Heat Pump, Hot Water, Multi Zone, Radiant Floor
- Cooling Mini Split
- Basement Yes
- Fireplaces Description Wood
- Living Area 3,446 SQFT
- Year Built 2007
- Stories 2
Financial Information
Additional Services
Internet Service Providers
Listing Information
Listing Provided Courtesy of Home Town Realty, Inc.
| Copyright 2025 PrimeMLS, Inc. All rights reserved. This information is deemed reliable, but not guaranteed. The data relating to real estate displayed on this display comes in part from the IDX Program of PrimeMLS. The information being provided is for consumers’ personal, non-commercial use and may not be used for any purpose other than to identify prospective properties consumers may be interested in purchasing. Data last updated 11/07/2025. |
Listing data is current as of 11/07/2025.


 All information is deemed reliable but not guaranteed accurate. Such Information being provided is for consumers' personal, non-commercial use and may not be used for any purpose other than to identify prospective properties consumers may be interested in purchasing.
All information is deemed reliable but not guaranteed accurate. Such Information being provided is for consumers' personal, non-commercial use and may not be used for any purpose other than to identify prospective properties consumers may be interested in purchasing.