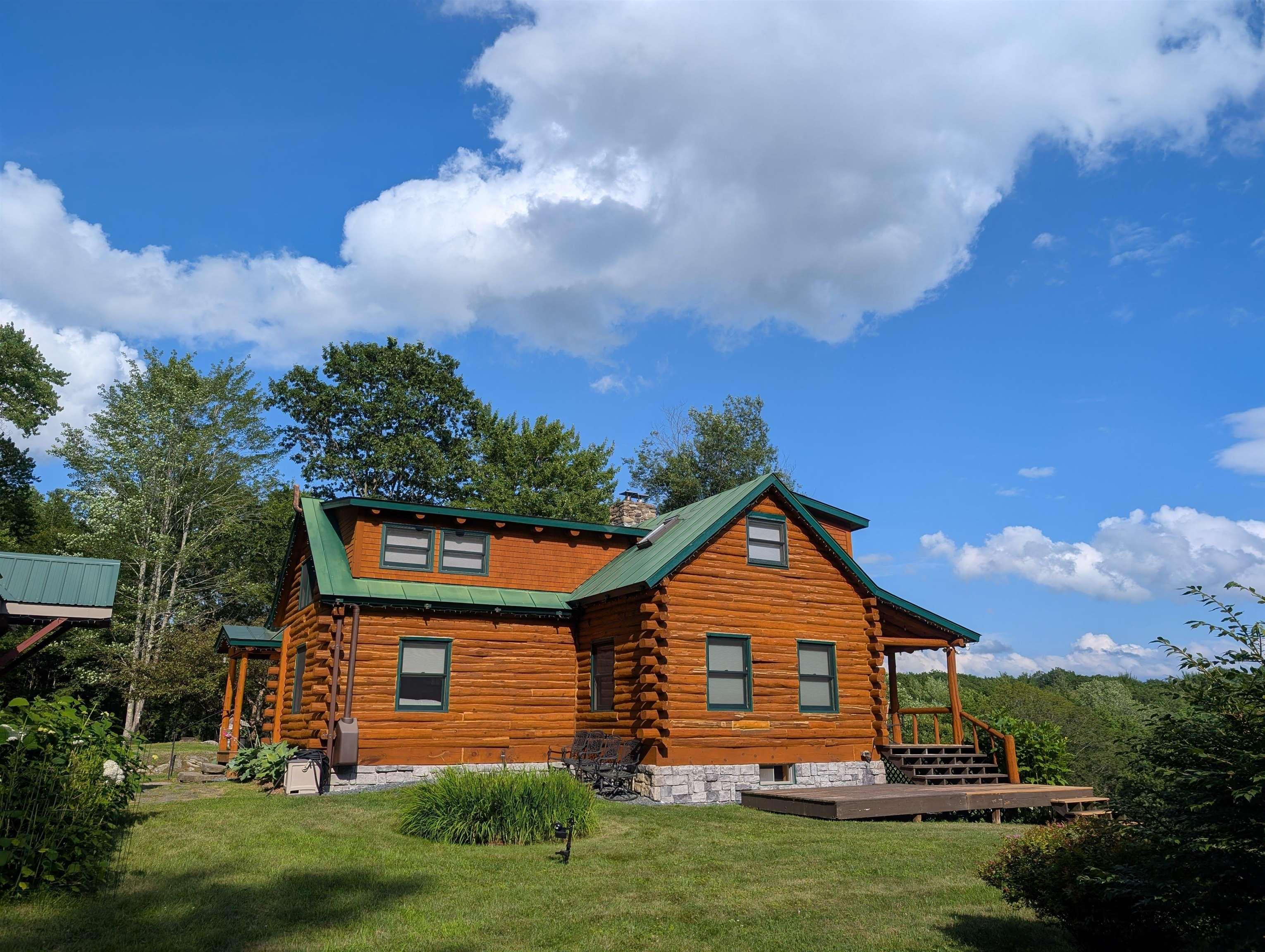1854 sawnee bean road
Thetford, VT 05075
3 BEDS 2 BATHS
36.9 AC LOTResidential - Single Family

Bedrooms 3
Total Baths 2
Acreage 36.9
Status Off Market
MLS # 5056939
County Orange
More Info
Category Residential - Single Family
Status Off Market
Acreage 36.9
MLS # 5056939
County Orange
Wake up in your own private haven—36.9± acres perched high with mountain views that stretch for miles. This beautiful 3-bedroom, 2-bath residence blends rustic Vermont charm with refined updates, from a chef-inspired kitchen and spa-like baths to warm pine floors and a light-filled open layout. Every detail has been thoughtfully chosen to enhance comfort, style, and efficiency. Some of the awesome features include high speed fiber optic internet, AC/heat pumps throughout the home, bonus room in basement with sauna, Tesla Powerwall for backup power, smart thermostats and solar power electricity. Step outside to discover an elegant 24' x 36' barn, lush gardens, apple trees, and an outdoor shower framed by sweeping hills. Multiple decks and a covered front porch invite moments of stillness, whether you’re sipping morning coffee or hosting evening gatherings under a painted sky. Here, there are no neighbors in sight—just you, the mountains, and a life well-lived.
Location not available
Exterior Features
- Style Log
- Construction Log Home, Log Exterior
- Siding Log Home, Log Exterior
- Exterior Deck, Garden Space, Porch, Covered Porch, Shed, Storage, Window Screens, Double Pane Window(s), High Impact Window(s)
- Roof Standing Seam
- Garage Yes
- Garage Description Yes
- Water Drilled Well, Private, Purifier/Soft
- Sewer 1000 Gallon, Concrete, Leach Field, Private
- Lot Description Country Setting, Field/Pasture, Landscaped, Mountain View, Rolling, Secluded, Sloping, Timber, View
Interior Features
- Appliances Dishwasher, Dryer, Gas Range, Refrigerator, Washer, On Demand Water Heater, Tankless Water Heater
- Heating Propane, Radiant Floor, Wood Stove
- Cooling Mini Split
- Basement Yes
- Fireplaces Description Hearth
- Year Built 1975
- Stories 1.75
Neighborhood & Schools
- School Disrict Thetford
- Elementary School Thetford Elementary School
- Middle School Thetford Academy
- High School Thetford Academy
Financial Information
Listing Information
Properties displayed may be listed or sold by various participants in the MLS.


 All information is deemed reliable but not guaranteed accurate. Such Information being provided is for consumers' personal, non-commercial use and may not be used for any purpose other than to identify prospective properties consumers may be interested in purchasing.
All information is deemed reliable but not guaranteed accurate. Such Information being provided is for consumers' personal, non-commercial use and may not be used for any purpose other than to identify prospective properties consumers may be interested in purchasing.