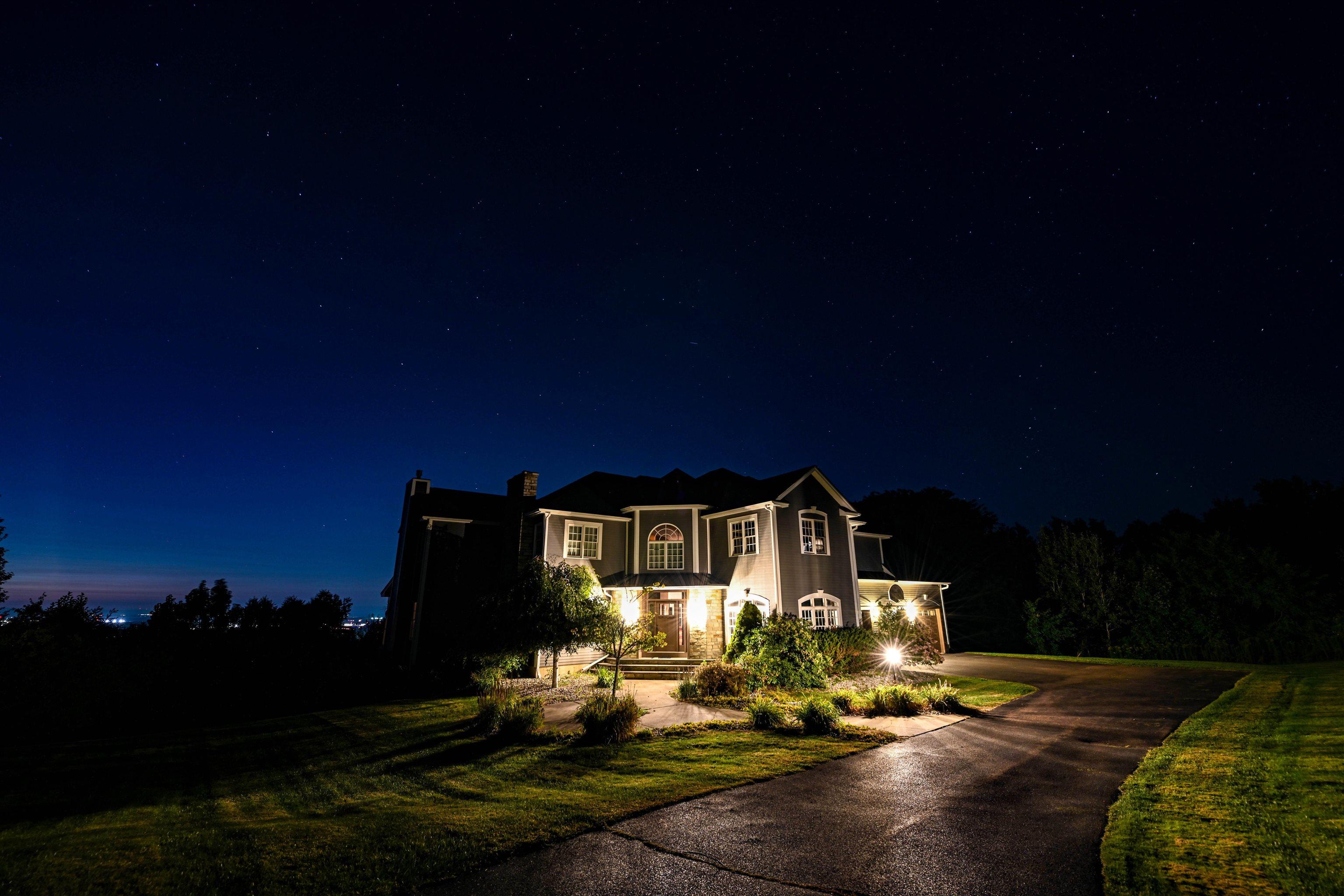459 highlands drive
Williston, VT 05495
5 BEDS 3-Full 1-Half BATHS
1.87 AC LOTResidential - Single Family

Bedrooms 5
Total Baths 5
Full Baths 3
Acreage 1.87
Status Off Market
MLS # 5063514
County Chittenden
More Info
Category Residential - Single Family
Status Off Market
Acreage 1.87
MLS # 5063514
County Chittenden
Set in Williston’s sought-after Highlands Drive neighborhood, this stately residence offers more than 8,300 sq. ft. of finished living space across three levels, blending timeless character with modern comfort. The gourmet kitchen features granite countertops, a Sub-Zero refrigerator, Viking range and wall ovens, and butler’s pantry, while west-facing windows frame sunsets over Lake Champlain and the Adirondacks. Formal dining is enhanced by a tin ceiling and fireplace, complemented by a parlor, main-floor office, and soaring great room with 20-ft ceilings, abundant windows, fireplace, wet bar, and built-in sound system. In all, the home boasts three wood-burning and two gas fireplaces, bringing warmth and character to its grand spaces. Upstairs, the expansive primary suite is purposely positioned to capture the western views, with dual walk-in closets, tiled shower, his-and-her vanities, a fireplace, and private balcony overlooking sunsets and the twinkling lights of Williston and Burlington at night. Three additional bedrooms and two full baths complete the second floor. The walk-out lower level includes a billiards room, tiered home theater, family room, bedroom, full bath, and updated mechanicals. Outdoors, a sweeping back deck with spacious seating extends from the dining room. With a 3-car garage and access to nearby community walking trails, this exceptional property offers scale, luxury, and neighborhood appeal for both entertaining and quiet retreats.
Location not available
Exterior Features
- Style Contemporary
- Construction Wood Frame
- Siding Wood Frame
- Exterior Balcony, Deck
- Roof Asphalt Shingle
- Garage Yes
- Garage Description Yes
- Water Community
- Sewer Community, Private
- Lot Description Lake View, Landscaped, Leased, Mountain View, Sloping, Subdivision, View, Wooded, Near Paths, Near Shopping, Neighborhood
Interior Features
- Appliances Gas Cooktop, Dishwasher, Dryer, Wall Oven, Refrigerator, Trash Compactor, Washer
- Heating Natural Gas, Forced Air
- Cooling Central AC
- Basement Yes
- Fireplaces Description N/A
- Year Built 2001
- Stories 2
Neighborhood & Schools
- School Disrict Williston School District
- Elementary School Allen Brook Elementary School
- Middle School Williston Central School
- High School Champlain Valley UHSD #15
Financial Information
Listing Information
Properties displayed may be listed or sold by various participants in the MLS.


 All information is deemed reliable but not guaranteed accurate. Such Information being provided is for consumers' personal, non-commercial use and may not be used for any purpose other than to identify prospective properties consumers may be interested in purchasing.
All information is deemed reliable but not guaranteed accurate. Such Information being provided is for consumers' personal, non-commercial use and may not be used for any purpose other than to identify prospective properties consumers may be interested in purchasing.