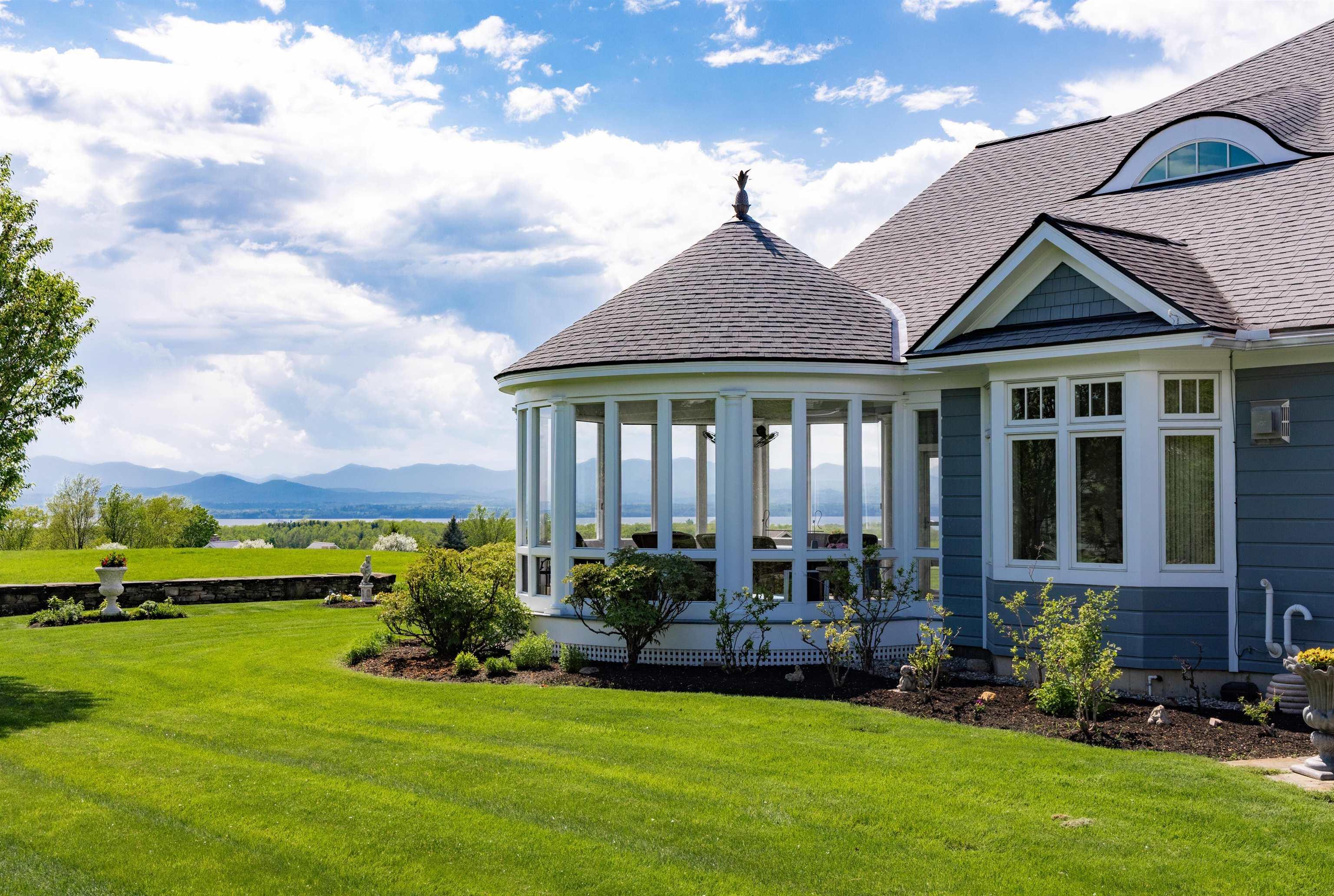400 crosswinds road
Charlotte, VT 05445-0000
3 BEDS 2-Full 1-Half BATHS
2.1 AC LOTResidential - Single Family

Bedrooms 3
Total Baths 3
Full Baths 2
Acreage 2.11
Status Off Market
MLS # 5046703
County Chittenden
More Info
Category Residential - Single Family
Status Off Market
Acreage 2.11
MLS # 5046703
County Chittenden
Offering panoramic sunset views over Lake Champlain and the Adirondack Mountains, 400 Crosswinds is a 3,750± sq. ft. shingle-style home set on 2.11± private acres in Charlotte’s Preserve enclave. Designed by architect Paul Ferland with interiors by Casa Bella Designs, the 3-bedroom, 2.5-bath residence features curated details including Bosse and Sapele hardwoods, a floor-to-ceiling stone fireplace, and a chef’s kitchen with SubZero and Wolf appliances. The main-level primary suite offers direct access to a covered porch with an outdoor fireplace, while additional spaces include a media room, office, exercise room with sauna, and wine cellar. Landscaped gardens, a bluestone patio, and a view easement ensure lasting connection to the surrounding natural beauty—just 9 miles from downtown Burlington.
Location not available
Exterior Features
- Style Craftsman
- Construction Shingle Siding
- Siding Shingle Siding
- Exterior Covered Porch, Enclosed Porch
- Roof Shingle
- Garage Yes
- Garage Description Yes
- Water Drilled Well, Purifier/Soft, Shared
- Sewer Leach Field, Septic Shared
- Lot Description Mountain View, View, Water View, Abuts Conservation
Interior Features
- Appliances Electric Cooktop, Dishwasher, Microwave, Wall Oven, Warming Drawer
- Heating Propane, Forced Air, Hot Water, Radiant
- Cooling Central AC
- Basement Yes
- Fireplaces Description N/A
- Year Built 2005
- Stories 2
Neighborhood & Schools
- Elementary School Charlotte Central School
- Middle School Charlotte Central School
- High School Champlain Valley UHSD #15


 All information is deemed reliable but not guaranteed accurate. Such Information being provided is for consumers' personal, non-commercial use and may not be used for any purpose other than to identify prospective properties consumers may be interested in purchasing.
All information is deemed reliable but not guaranteed accurate. Such Information being provided is for consumers' personal, non-commercial use and may not be used for any purpose other than to identify prospective properties consumers may be interested in purchasing.