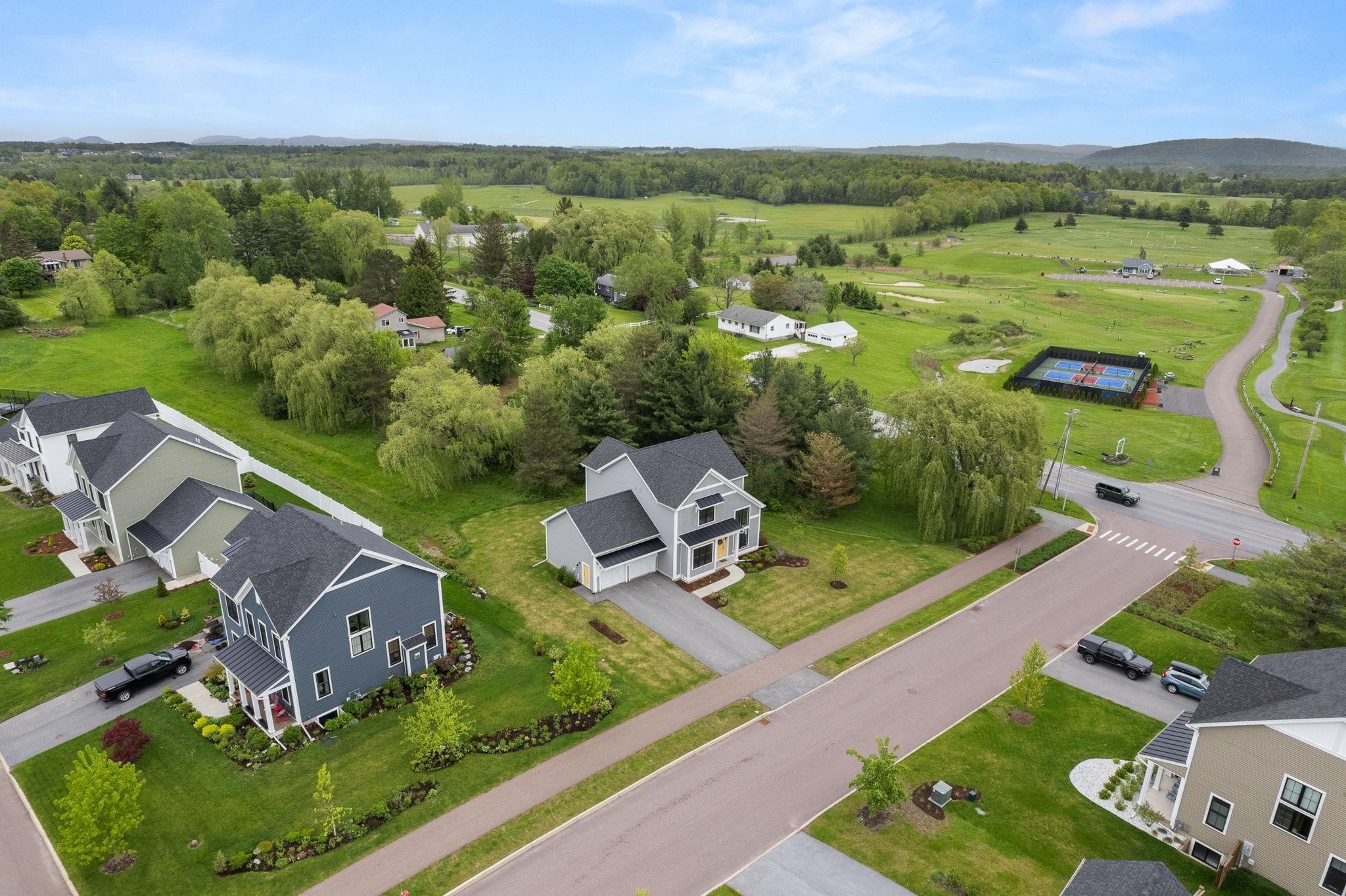36 caspian lane
Shelburne, VT 05482
4 BEDS 1-Full 1-Half BATHS
0.31 AC LOTResidential - Single Family

Bedrooms 4
Total Baths 4
Full Baths 1
Acreage 0.31
Status Off Market
MLS # 5042390
County Chittenden
More Info
Category Residential - Single Family
Status Off Market
Acreage 0.31
MLS # 5042390
County Chittenden
Built in 2021, this luxury Shelburne home is located in the sought-after Kwiniaska Ridge neighborhood & is presented in like-new condition. Offering 4 beds, 4 baths, over 3,500 fin. sq. ft., it sits on a private 0.31-acre corner lot with stunning eastern views of Camel’s Hump & the rolling hills of Kwiniaska Golf Course. Inside, the home showcases high-end finishes & soaring 10-ft ceilings on the main level, creating an airy & open atmosphere. The gourmet kitchen features quartz counters, a counter-to-ceiling tiled backsplash, stainless appliances, island seating for 4+ & direct access to a private rear deck. Inspired Closets VT added custom touches throughout—including a wine bar enclave off the Kitchen, a dream mudroom, a beautifully designed primary walk-in closet & a thoughtfully organized laundry room. Add’l upgrades include custom blinds & window coverings throughout. Upstairs offers 9-ft ceilings, two guest bedrooms & a spacious primary suite w/a spa-like bath featuring a double vanity, tiled shower, & private water closet. The partially finished basement includes a rec room, custom wet bar with butcher block counter, sink, & mini fridge—ideal for entertaining—along with a 4th bedroom & ¾ bath. Located directly across from the Spear Street Pickleball Club/Kwiniaska Golf Club & driving range, & w/easy access to trails, bike path, Shelburne Village, downtown Burlington, UVM Med. Ctr., & BTV Airport. This home checks every box—completely move-in ready & not to be missed!
Location not available
Exterior Features
- Style Colonial
- Construction Wood Frame, Vinyl Siding
- Siding Wood Frame, Vinyl Siding
- Exterior Deck, Porch - Covered, Window Screens
- Roof Shingle - Architectural
- Garage Yes
- Garage Description Yes
- Water Public
- Sewer Public
- Lot Description Landscaped, Mountain View, Subdivision, Trail/Near Trail, Near Country Club, Near Golf Course, Near Paths, Neighborhood
Interior Features
- Appliances Dishwasher - Energy Star, Disposal, Dryer, Refrigerator-Energy Star, Washer, Stove - Gas, Wine Cooler
- Heating Natural Gas, Forced Air
- Cooling Central AC
- Basement Yes
- Fireplaces Description Gas
- Year Built 2021
- Stories 2
Neighborhood & Schools
- School Disrict Shelburne School District
- Elementary School Shelburne Community School
- Middle School Shelburne Community School
- High School Champlain Valley UHSD #15


 All information is deemed reliable but not guaranteed accurate. Such Information being provided is for consumers' personal, non-commercial use and may not be used for any purpose other than to identify prospective properties consumers may be interested in purchasing.
All information is deemed reliable but not guaranteed accurate. Such Information being provided is for consumers' personal, non-commercial use and may not be used for any purpose other than to identify prospective properties consumers may be interested in purchasing.