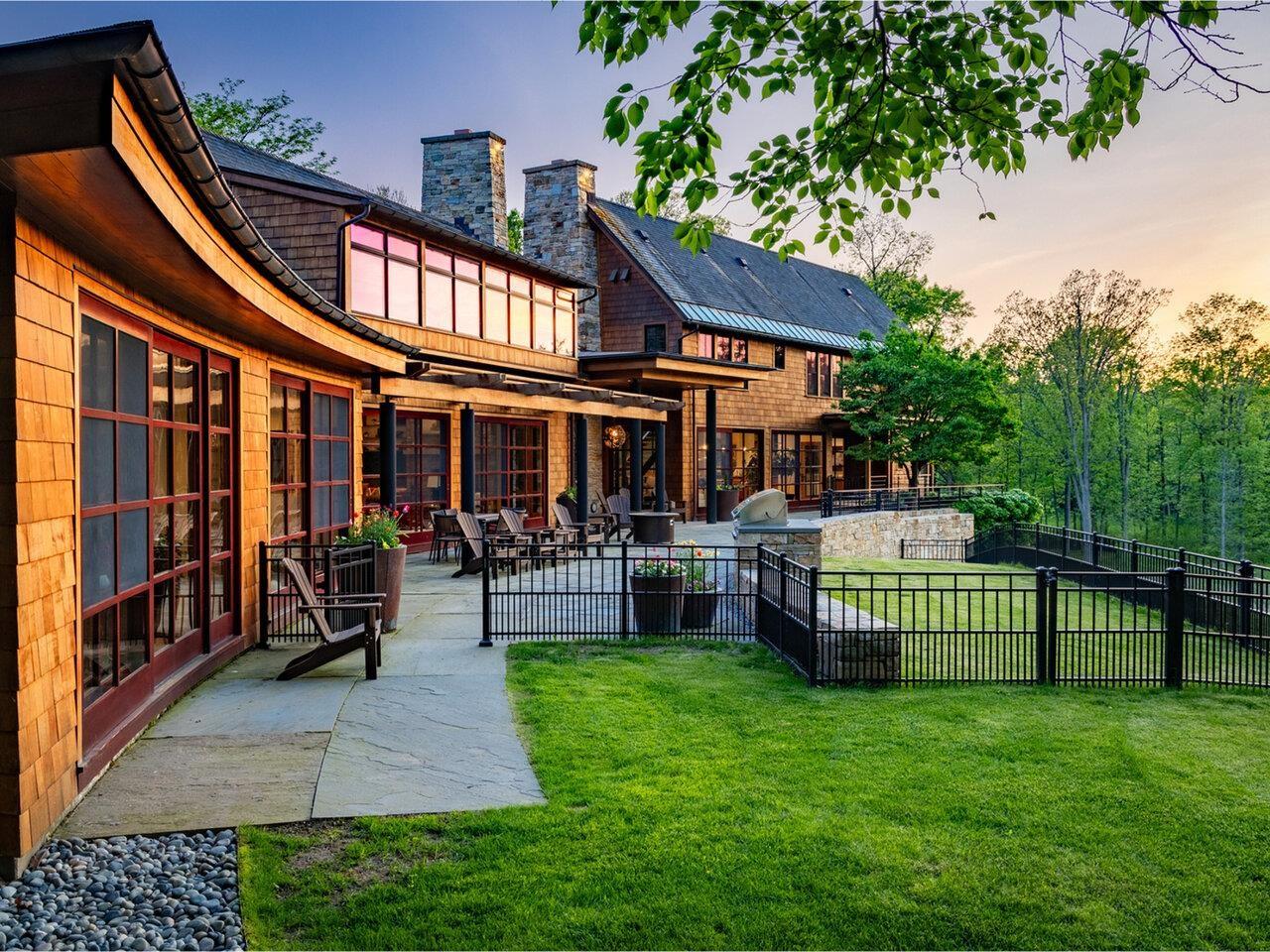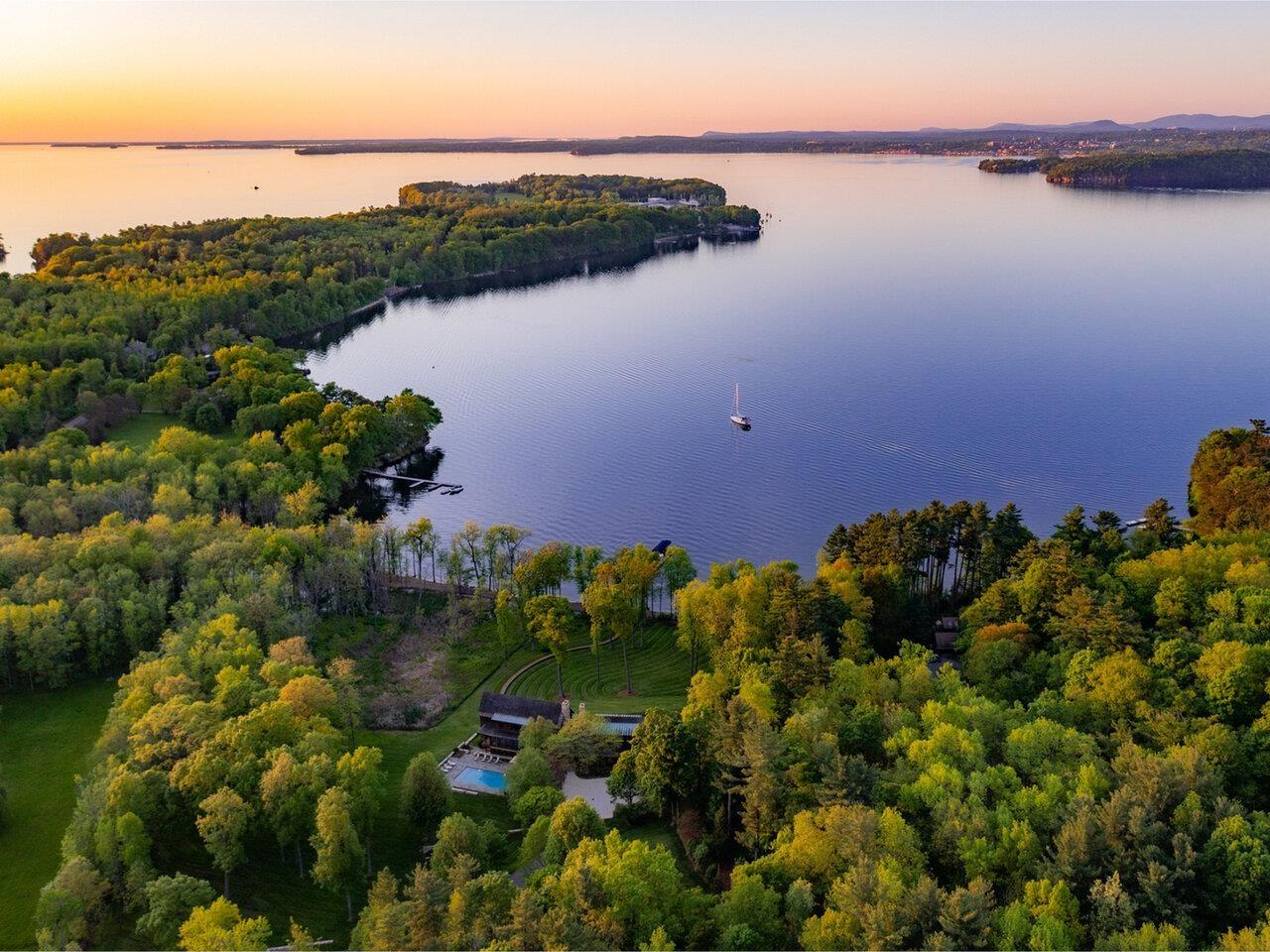Loading
Waterfront
225 eagles rest road
Shelburne, VT 05482
$7,950,000
4 BEDS 3-Full 2-Half 3-¾ BATHS
9,555 SQFT12.1 AC LOTResidential - Single Family
Waterfront


Bedrooms 4
Total Baths 8
Full Baths 3
Square Feet 9555
Acreage 12.1
Status Active
MLS # 5045896
County Chittenden
More Info
Category Residential - Single Family
Status Active
Square Feet 9555
Acreage 12.1
MLS # 5045896
County Chittenden
Listed By: Listing Agent Brian M. Boardman
Coldwell Banker Hickok and Boardman - (802) 863-1500
Welcome to a once-in-a-lifetime opportunity at Eagles Rest. This priceless Lake Champlain legacy waterfront home is a timeless masterpiece nestled on12 private acres with approximately 830 feet of Shelburne Point waterfront - including an extraordinary 450 feet of rare sandy beach. Set within a secluded mini-cove on the protected western shoreline of Shelburne Bay, the property offers unparalleled privacy, calm waters, and a 120-foot dock, all safely shielded from the elements. The home itself sustainably draws from its local environment; all the hardwood Red Oak and Maple flooring was sourced from the original raw land & milled on-site, and is complimented by a geothermal system for efficient, eco-conscious heating and cooling. Built in 2008, this award-winning custom home was designed by TruexCullins, built by Roundtree Construction, and has since been featured in several architectural magazines. Spanning three levels, this single-family home balances modern function with a generous layout, including a walkout pool apartment/recreation room. One of the countless unique features of this stunning property is the connected guest wing, which offers a simplified yet spaciously elegant single-level floor plan, providing a connected, yet private, space for guests and family. Enjoy luxurious privacy and quality tailor-made construction, with Shelburne Farms at your doorstep and easy access to Shelburne Village dining & shopping.
Location not available
Exterior Features
- Style Contemporary
- Construction Steel Frame, Shingle Siding, Wood Siding
- Siding Steel Frame, Shingle Siding, Wood Siding
- Exterior Boat Slip/Dock, Deck, Full Fence, Garden Space, Patio, In-Ground Pool, Shed
- Roof Membrane, Metal, Shake
- Garage Yes
- Garage Description Yes
- Water Public
- Sewer Private, Septic
- Lot Description Country Setting, Lake Frontage, Lake View, Landscaped, Mountain View, Sloping, View, Waterfront
Interior Features
- Appliances Dishwasher, Disposal, Dryer, ENERGY STAR Qual Dryer, Range Hood, Microwave, Gas Range, Refrigerator, Washer, ENERGY STAR Qual Washer, Tank Water Heater, Wine Cooler
- Heating Propane, Geothermal, Hot Air, Radiant Floor
- Cooling Other
- Basement Yes
- Fireplaces Description N/A
- Living Area 9,555 SQFT
- Year Built 2008
- Stories 2
Neighborhood & Schools
- School Disrict Champlain Valley UHSD 15
- Elementary School Shelburne Community School
- Middle School Shelburne Community School
- High School Champlain Valley UHSD #15
Financial Information
Additional Services
Internet Service Providers
Listing Information
Listing Provided Courtesy of Coldwell Banker Hickok and Boardman - (802) 863-1500
| Copyright 2025 PrimeMLS, Inc. All rights reserved. This information is deemed reliable, but not guaranteed. The data relating to real estate displayed on this display comes in part from the IDX Program of PrimeMLS. The information being provided is for consumers’ personal, non-commercial use and may not be used for any purpose other than to identify prospective properties consumers may be interested in purchasing. Data last updated 11/14/2025. |
Listing data is current as of 11/14/2025.


 All information is deemed reliable but not guaranteed accurate. Such Information being provided is for consumers' personal, non-commercial use and may not be used for any purpose other than to identify prospective properties consumers may be interested in purchasing.
All information is deemed reliable but not guaranteed accurate. Such Information being provided is for consumers' personal, non-commercial use and may not be used for any purpose other than to identify prospective properties consumers may be interested in purchasing.