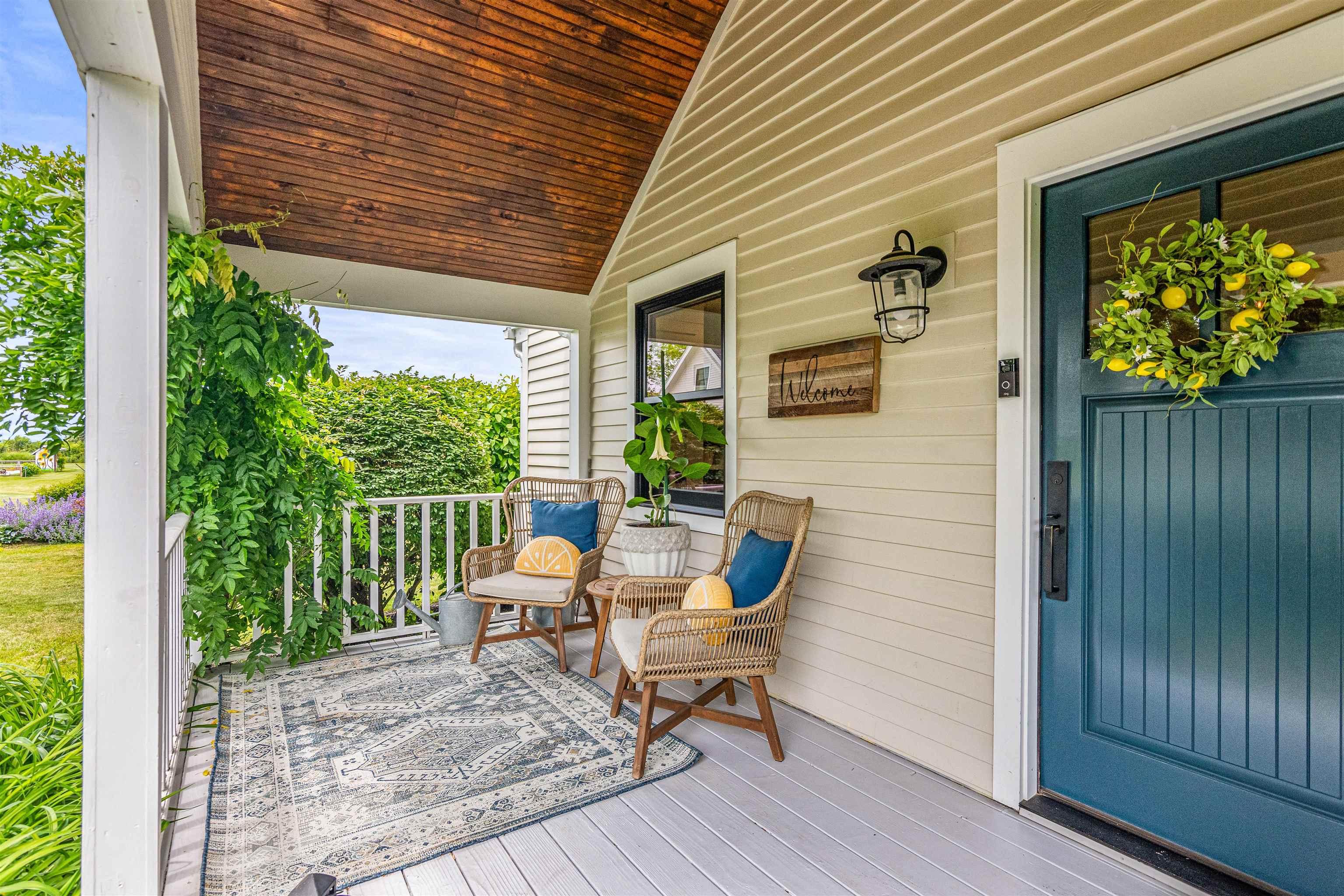1549 hinesburg road
South Burlington, VT 05403
3 BEDS 1-Full 1-Half BATHS
6 AC LOTResidential - Single Family

Bedrooms 3
Total Baths 3
Full Baths 1
Acreage 6
Status Off Market
MLS # 5047457
County Chittenden
More Info
Category Residential - Single Family
Status Off Market
Acreage 6
MLS # 5047457
County Chittenden
Step into the epitome of luxury living with this extraordinary home, where every detail exudes elegance and sophistication. Nestled on 6 acres of meticulously landscaped grounds and gardens, this remarkable residence offers sweeping views and an unrivaled sense of privacy and grandeur. The heart of the home features a magnificent chef’s kitchen with 10-foot island, a professional-grade 48” Wolf 6-burner gas range, and a custom bar/coffee area surrounded with exquisite stonework and a walk-in pantry for added storage and organization. Open-concept space seamlessly connects to the dining and living areas, creating an ideal environment for entertaining and daily living. The dining and living room boast inviting gas fireplaces, perfect for gatherings or quiet evenings. The first-floor primary suite is the ultimate retreat with soaring cathedral ceilings, a cozy private deck, walk-in closet, and a spa-like ensuite bathroom complete with a massive walk-in shower and luxurious soaking tub. The second floor adds two generously sized bedrooms and a bathroom providing comfort and privacy for family or guests. The detached over-sized 2+ car garage/barn Includes a 20x18 garden shed/shop and a finished room above, ideal for a home office, studio, gym, or guest suite. Relax and entertain by the large 20x40 in-ground pool surrounded by stylish stamped concrete and complemented by a charming pool house. High-end finishes and thoughtful details throughout.
Location not available
Exterior Features
- Style Cape
- Construction Wood Frame, Wood Siding
- Siding Wood Frame, Wood Siding
- Exterior Barn, Deck, Garden Space, Playground, In-Ground Pool, Storage
- Roof Metal, Architectural Shingle
- Garage Yes
- Garage Description Yes
- Water Drilled Well
- Sewer Holding Tank, On-Site Septic Exists
- Lot Description Corner, Deed Restricted, Mountain View, View
Interior Features
- Appliances Dishwasher, Dryer, Range Hood, Mini Fridge, Gas Range, Refrigerator, Washer, Stand Alone Ice Maker
- Heating Propane, Forced Air, Gas Stove, Mini Split
- Cooling Central AC, Mini Split
- Basement Yes
- Fireplaces Description N/A
- Year Built 2019
- Stories 1.75


 All information is deemed reliable but not guaranteed accurate. Such Information being provided is for consumers' personal, non-commercial use and may not be used for any purpose other than to identify prospective properties consumers may be interested in purchasing.
All information is deemed reliable but not guaranteed accurate. Such Information being provided is for consumers' personal, non-commercial use and may not be used for any purpose other than to identify prospective properties consumers may be interested in purchasing.