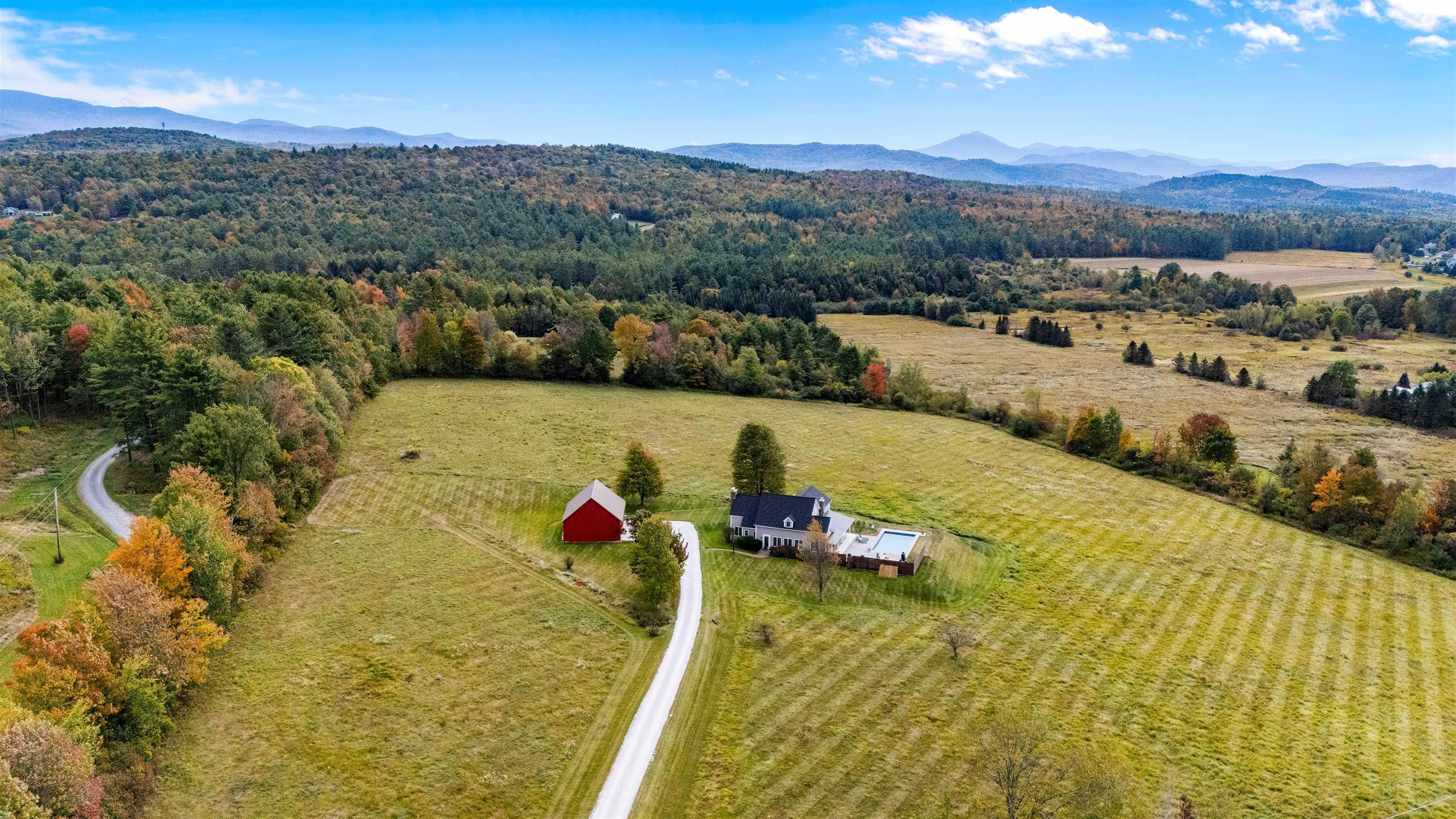107 skunk hollow road
Jericho, VT 05465
4 BEDS 1-Full 1-Half BATHS
13.13 AC LOTResidential - Single Family

Bedrooms 4
Total Baths 3
Full Baths 1
Acreage 13.13
Status Off Market
MLS # 5062989
County Chittenden
More Info
Category Residential - Single Family
Status Off Market
Acreage 13.13
MLS # 5062989
County Chittenden
This stylish farmhouse is perfectly situated on 13 acres to take advantage of stunning panoramic Green Mountain views with a classic red barn and a resort-like outdoor space. The spacious, open concept interior features hardwood flooring throughout, exposed beam accents, and windows all around to offer views from every room. At the heart of the home, the kitchen makes entertaining a breeze with a walnut island, breakfast bar, granite counters, and stainless appliances. Unwind in the living room while the fire crackles in stone fireplace or find comfort in the warmth of the wood stove with stone surround in the family room. The primary suite is a true retreat with a cozy sitting room with built-ins, a sliding barn door to the private bath with separate vanities and a glass walk-in shower, custom closet system, and sweeping mountain views. The finished lower level extends your living space with a rec room with built-ins and small wet bar. The property delivers exceptional outdoor living with the mountains as the backdrop. A covered teak deck provides room for a relaxing seating area as well as outdoor dining. Step down to a blue stone patio that surrounds the tranquil inground pool, with space for lounge chairs, your barbecue, and a seating area around the outdoor fireplace. All of the peace and beauty of country living balanced with convenient access to I-89, just 8 miles to Williston shops and restaurants, and 17 miles to downtown Burlington.
Location not available
Exterior Features
- Style Farmhouse
- Construction Wood Frame, Vinyl Siding
- Siding Wood Frame, Vinyl Siding
- Exterior Barn, Deck, Patio, In-Ground Pool, Covered Porch, Enclosed Porch
- Roof Architectural Shingle
- Garage Yes
- Garage Description Yes
- Water Drilled Well, Spring
- Sewer Leach Field, Septic
- Lot Description Country Setting, Horse/Animal Farm, Field/Pasture, Mountain View
Interior Features
- Appliances Dishwasher, Dryer, Microwave, Electric Range, Refrigerator, Washer, Domestic Water Heater, Oil Water Heater
- Heating Oil, Baseboard, Wood Stove
- Cooling None
- Basement Yes
- Fireplaces Description N/A
- Year Built 1973
- Stories 1.5
Neighborhood & Schools
- School Disrict Mount Mansfield USD 17
- Elementary School Jericho Elementary School
- Middle School Browns River Middle USD #17
- High School Mt. Mansfield USD #17
Financial Information
Listing Information
Properties displayed may be listed or sold by various participants in the MLS.


 All information is deemed reliable but not guaranteed accurate. Such Information being provided is for consumers' personal, non-commercial use and may not be used for any purpose other than to identify prospective properties consumers may be interested in purchasing.
All information is deemed reliable but not guaranteed accurate. Such Information being provided is for consumers' personal, non-commercial use and may not be used for any purpose other than to identify prospective properties consumers may be interested in purchasing.