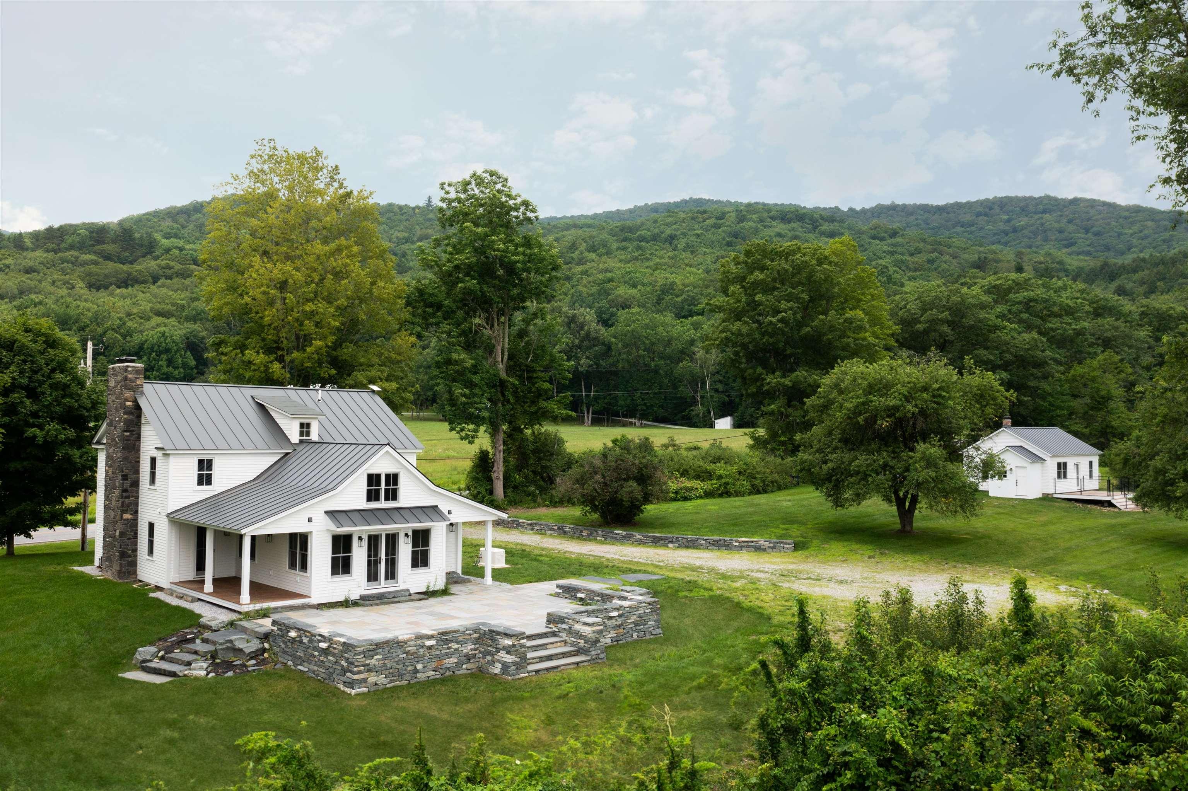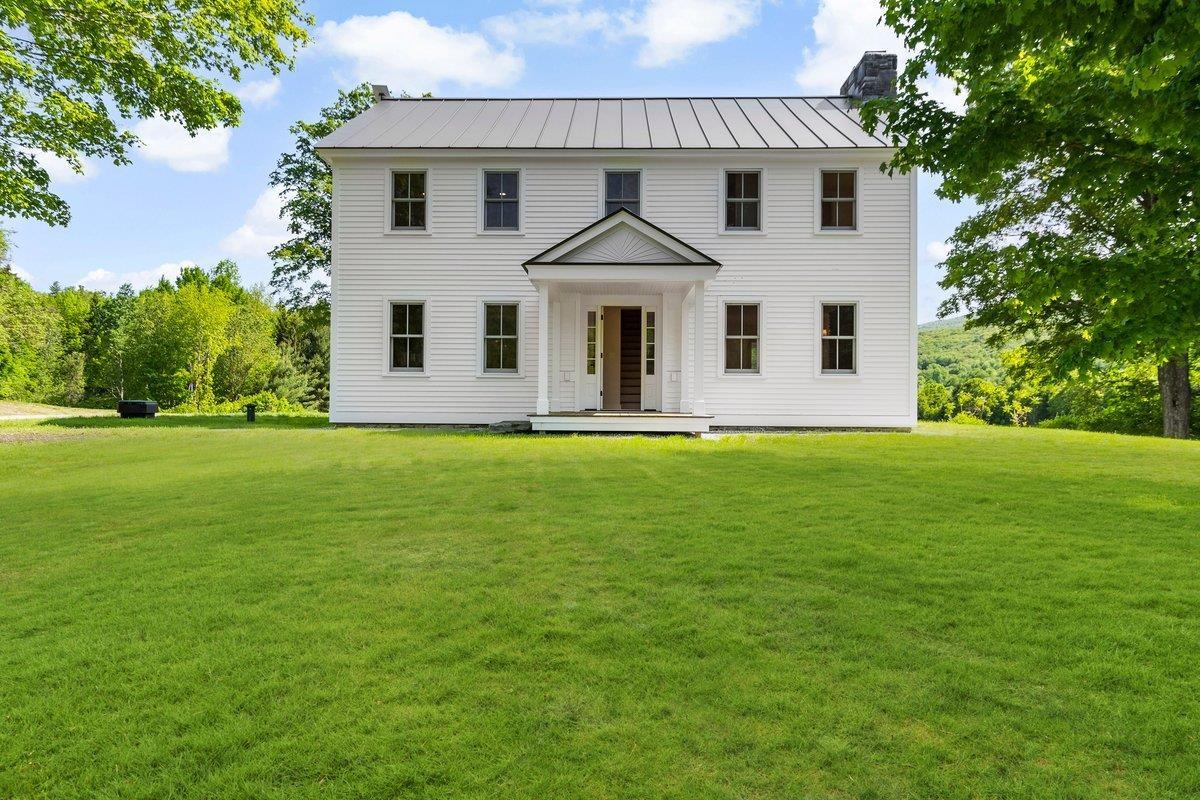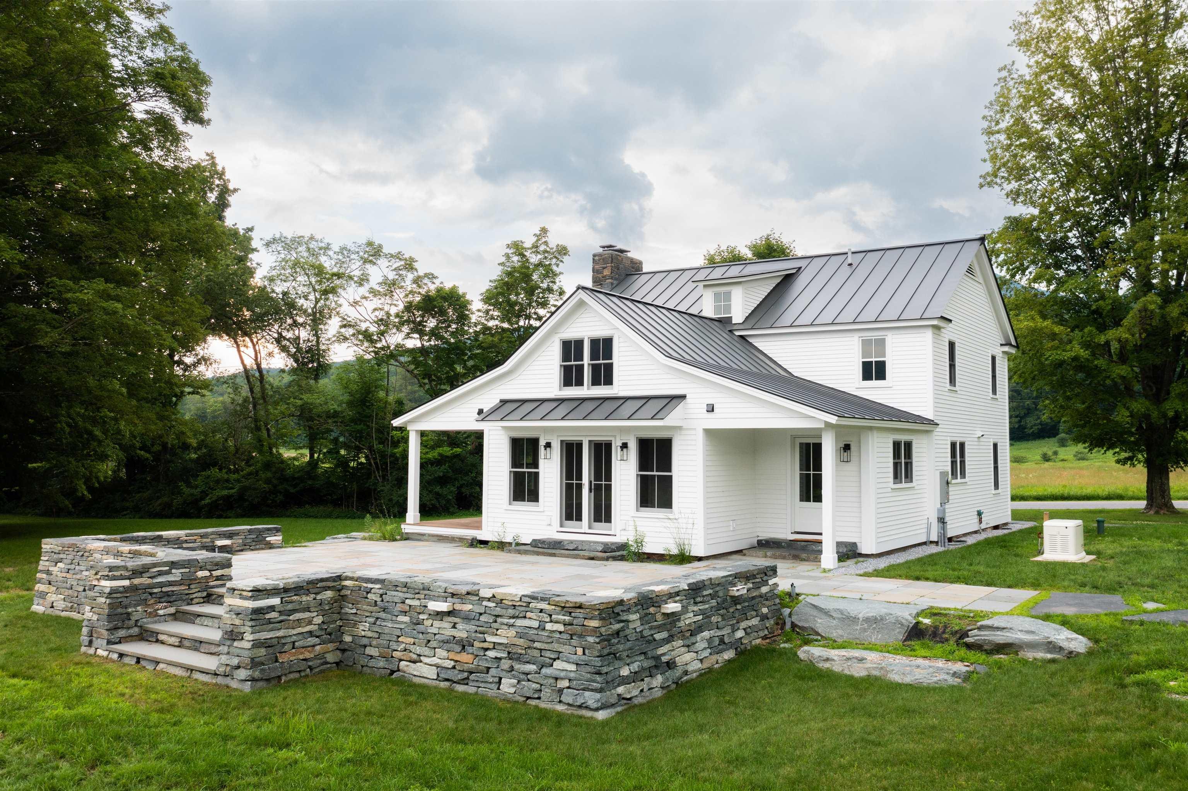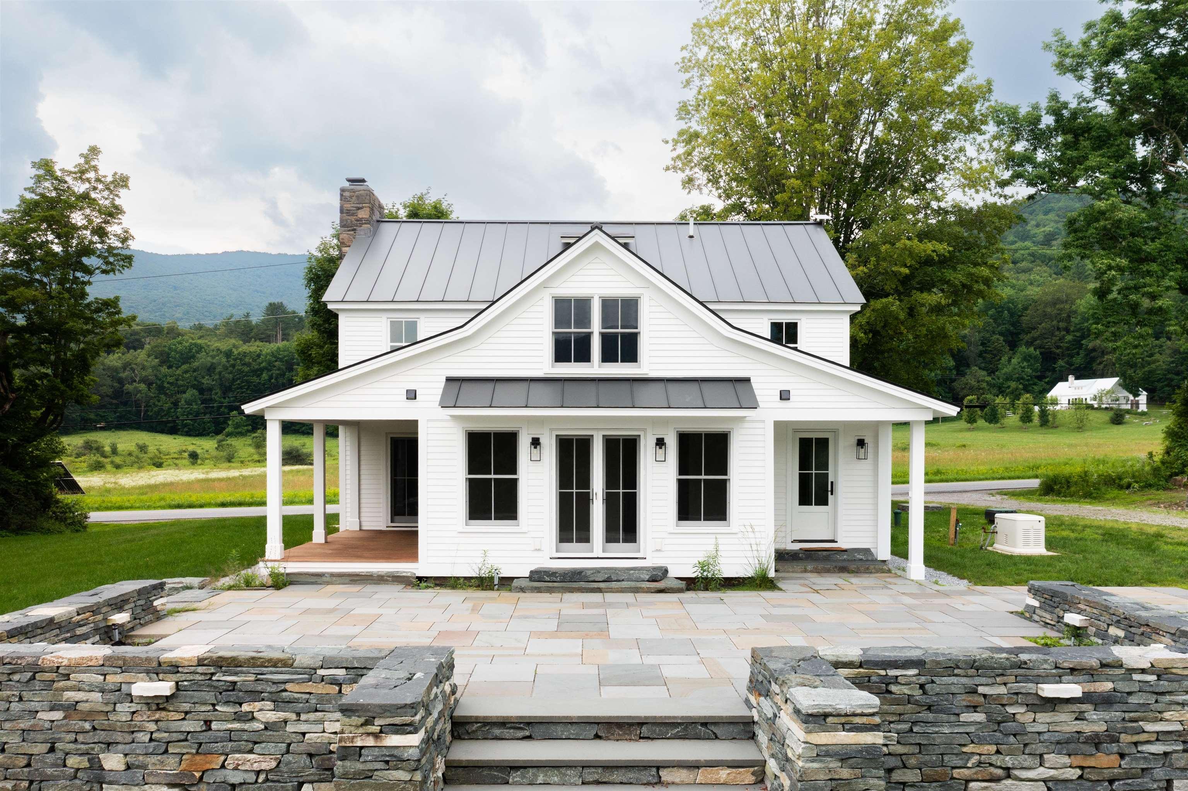Mountain Homes Realty
1-833-379-63935491 vt route 315
Rupert, VT 05776
$2,095,000
5 BEDS 2-Full 1-Half 2-¾ BATHS
3,218 SQFT5.4 AC LOTResidential - Single Family




Bedrooms 5
Total Baths 5
Full Baths 2
Square Feet 3218
Acreage 5.41
Status Active
MLS # 5051060
County Bennington
More Info
Category Residential - Single Family
Status Active
Square Feet 3218
Acreage 5.41
MLS # 5051060
County Bennington
Listed By: Listing Agent Annette Gallo
Real Broker LLC
Set on 5+ peaceful acres with stream frontage and panoramic mountain views, this fully renovated 1909 Federal offers timeless character with a like-new feel—just 2.5 miles from the Dorset Green and dining but away from the bustle. Every inch of the main home has been meticulously updated with premium materials and workmanship. A custom walnut kitchen with high-end built in appliances with island bar seating opens to a warm dining area both ideal for entertaining. New hickory floors run throughout, complemented by handcrafted walnut railings. The first floor features a sunlit living room with a fireplace, half bath, mudroom/laundry, and a primary bedroom with custom walnut features; spa-like bathroom and a beautiful view to wake up to. Upstairs offers three spacious bedrooms, including a second primary suite with bath and walk-in closet, an additional full bath, and a bonus television or recreation room. Outdoor living includes a covered porch and an elegant custom stone patio perfectly placed to capture protected views. A fully updated detached cottage with cathedral ceilings, exposed beams, new kitchen and bath, and its own driveway/address provides flexible space for guests, an office or rental income. Walk down the path to the spring fed stream and add an Airstream for further guest or quiet space! Both homes have new or newer septic systems, Generac generators and landscaping in progress. Showings begin 7/14.
Location not available
Exterior Features
- Style Colonial
- Construction Clapboard Exterior
- Siding Clapboard Exterior
- Exterior Guest House, Patio, Covered Porch, Double Pane Window(s)
- Roof Metal
- Garage No
- Garage Description No
- Water Drilled Well
- Sewer Septic
- Lot Description Country Setting, Level, Mountain View, Sloping, Stream, View, Rural
Interior Features
- Appliances Dishwasher, Dryer, Microwave, Refrigerator, Washer, Electric Water Heater, Warming Drawer, Dual Fuel Range
- Heating Propane, Oil, Baseboard, Hot Water, Gas Stove
- Cooling None
- Basement Yes
- Fireplaces Description N/A
- Living Area 3,218 SQFT
- Year Built 1905
- Stories 2
Neighborhood & Schools
- School Disrict Rupert School District
- Elementary School Mettowee Community School
- Middle School Choice
- High School Choice
Financial Information
Additional Services
Internet Service Providers
Listing Information
Listing Provided Courtesy of Real Broker LLC
| Copyright 2025 PrimeMLS, Inc. All rights reserved. This information is deemed reliable, but not guaranteed. The data relating to real estate displayed on this display comes in part from the IDX Program of PrimeMLS. The information being provided is for consumers’ personal, non-commercial use and may not be used for any purpose other than to identify prospective properties consumers may be interested in purchasing. Data last updated 07/31/2025. |
Listing data is current as of 07/31/2025.


 All information is deemed reliable but not guaranteed accurate. Such Information being provided is for consumers' personal, non-commercial use and may not be used for any purpose other than to identify prospective properties consumers may be interested in purchasing.
All information is deemed reliable but not guaranteed accurate. Such Information being provided is for consumers' personal, non-commercial use and may not be used for any purpose other than to identify prospective properties consumers may be interested in purchasing.